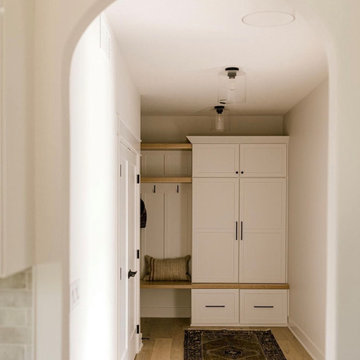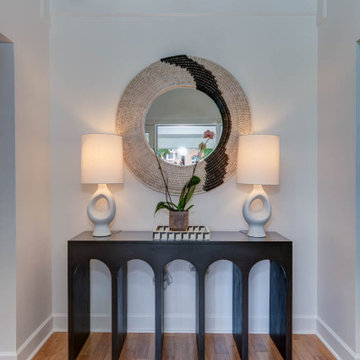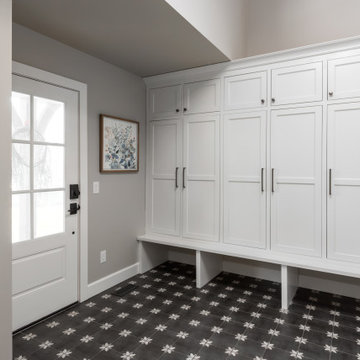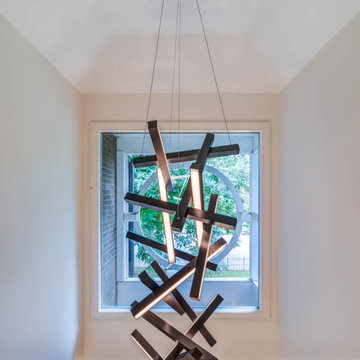Прихожая среднего размера с сводчатым потолком – фото дизайна интерьера
Сортировать:
Бюджет
Сортировать:Популярное за сегодня
1 - 20 из 494 фото
1 из 3

Ocean view custom home
Major remodel with new lifted high vault ceiling and ribbnon windows above clearstory http://ZenArchitect.com

This Australian-inspired new construction was a successful collaboration between homeowner, architect, designer and builder. The home features a Henrybuilt kitchen, butler's pantry, private home office, guest suite, master suite, entry foyer with concealed entrances to the powder bathroom and coat closet, hidden play loft, and full front and back landscaping with swimming pool and pool house/ADU.

Arch design to this modern comfy mudroom.
Floors: Balboa Oak, Alta Vista Collection
Design: Black Birch Homes
Источник вдохновения для домашнего уюта: тамбур среднего размера в стиле модернизм с белыми стенами, светлым паркетным полом, одностворчатой входной дверью, входной дверью из дерева среднего тона, разноцветным полом, сводчатым потолком и обоями на стенах
Источник вдохновения для домашнего уюта: тамбур среднего размера в стиле модернизм с белыми стенами, светлым паркетным полом, одностворчатой входной дверью, входной дверью из дерева среднего тона, разноцветным полом, сводчатым потолком и обоями на стенах

Situated along the coastal foreshore of Inverloch surf beach, this 7.4 star energy efficient home represents a lifestyle change for our clients. ‘’The Nest’’, derived from its nestled-among-the-trees feel, is a peaceful dwelling integrated into the beautiful surrounding landscape.
Inspired by the quintessential Australian landscape, we used rustic tones of natural wood, grey brickwork and deep eucalyptus in the external palette to create a symbiotic relationship between the built form and nature.
The Nest is a home designed to be multi purpose and to facilitate the expansion and contraction of a family household. It integrates users with the external environment both visually and physically, to create a space fully embracive of nature.

View From Main Hall
На фото: фойе среднего размера в классическом стиле с серыми стенами, светлым паркетным полом, одностворчатой входной дверью, белой входной дверью, бежевым полом, сводчатым потолком и панелями на стенах с
На фото: фойе среднего размера в классическом стиле с серыми стенами, светлым паркетным полом, одностворчатой входной дверью, белой входной дверью, бежевым полом, сводчатым потолком и панелями на стенах с

Источник вдохновения для домашнего уюта: входная дверь среднего размера в викторианском стиле с синими стенами, полом из керамической плитки, одностворчатой входной дверью, красной входной дверью, синим полом, сводчатым потолком и панелями на части стены

Front entry of the amazing 2-story modern plan "The Astoria". View plan THD-8654: https://www.thehousedesigners.com/plan/the-astoria-8654/

A key factor in the design of this week's home was functionality for an expanding family. This mudroom nook located off the kitchen allows for plenty of storage for the regularly used jackets, bags, shoes and more. Making it easy for the family to keep the area functional and tidy.
#entryway #entrywaydesign #welcomehome #mudroom

Eastview Before & After Exterior Renovation
Enhancing a home’s exterior curb appeal doesn’t need to be a daunting task. With some simple design refinements and creative use of materials we transformed this tired 1950’s style colonial with second floor overhang into a classic east coast inspired gem. Design enhancements include the following:
• Replaced damaged vinyl siding with new LP SmartSide, lap siding and trim
• Added additional layers of trim board to give windows and trim additional dimension
• Applied a multi-layered banding treatment to the base of the second-floor overhang to create better balance and separation between the two levels of the house
• Extended the lower-level window boxes for visual interest and mass
• Refined the entry porch by replacing the round columns with square appropriately scaled columns and trim detailing, removed the arched ceiling and increased the ceiling height to create a more expansive feel
• Painted the exterior brick façade in the same exterior white to connect architectural components. A soft blue-green was used to accent the front entry and shutters
• Carriage style doors replaced bland windowless aluminum doors
• Larger scale lantern style lighting was used throughout the exterior

Kaplan Architects, AIA
Location: Redwood City , CA, USA
Custom walnut entry door into new residence and cable railing at the interior stair.
Kaplan Architects Photo

Moody california coastal Spanish decor in foyer. Using natural vases and branch. Hand painted large scale art to catch your eye as you enter into the home.

Two-story entry
На фото: фойе среднего размера в современном стиле с белыми стенами, полом из бамбука и сводчатым потолком с
На фото: фойе среднего размера в современном стиле с белыми стенами, полом из бамбука и сводчатым потолком с

Стильный дизайн: тамбур среднего размера в стиле неоклассика (современная классика) с серыми стенами, полом из керамогранита, черным полом и сводчатым потолком - последний тренд

This Beautiful Multi-Story Modern Farmhouse Features a Master On The Main & A Split-Bedroom Layout • 5 Bedrooms • 4 Full Bathrooms • 1 Powder Room • 3 Car Garage • Vaulted Ceilings • Den • Large Bonus Room w/ Wet Bar • 2 Laundry Rooms • So Much More!

Barn entry
Стильный дизайн: фойе среднего размера в стиле неоклассика (современная классика) с белыми стенами, полом из сланца, двустворчатой входной дверью, черной входной дверью, серым полом и сводчатым потолком - последний тренд
Стильный дизайн: фойе среднего размера в стиле неоклассика (современная классика) с белыми стенами, полом из сланца, двустворчатой входной дверью, черной входной дверью, серым полом и сводчатым потолком - последний тренд

Entry with reclaimed wood accents, stone floors and stone stacked fireplace. Custom lighting and furniture sets the tone for the Rustic and Southwestern feel.

Стильный дизайн: фойе среднего размера в современном стиле с белыми стенами, полом из керамической плитки, одностворчатой входной дверью, черной входной дверью, серым полом и сводчатым потолком - последний тренд

Источник вдохновения для домашнего уюта: фойе среднего размера в стиле неоклассика (современная классика) с белыми стенами, светлым паркетным полом, одностворчатой входной дверью, зеленой входной дверью, коричневым полом и сводчатым потолком

A textural pendant light- Random light by Moooi- illunminates the double height entry space while adding visual interest and translucency so that the large fixture doesn't impede views from the upstairs landing

Two-story entry
На фото: фойе среднего размера в современном стиле с белыми стенами, полом из бамбука и сводчатым потолком с
На фото: фойе среднего размера в современном стиле с белыми стенами, полом из бамбука и сводчатым потолком с
Прихожая среднего размера с сводчатым потолком – фото дизайна интерьера
1