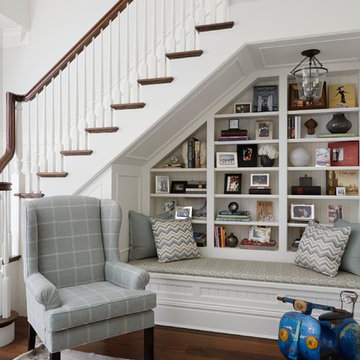Прихожая с темным паркетным полом и полом из линолеума – фото дизайна интерьера
Сортировать:
Бюджет
Сортировать:Популярное за сегодня
1 - 20 из 15 125 фото
1 из 3
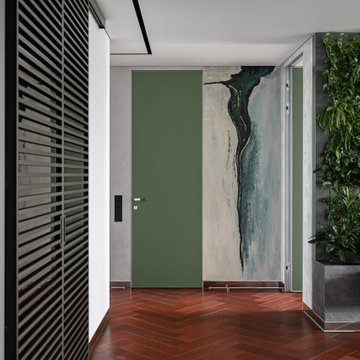
На фото: узкая прихожая в современном стиле с белыми стенами, темным паркетным полом и красным полом

Стильный дизайн: входная дверь среднего размера в современном стиле с бежевыми стенами, темным паркетным полом, двустворчатой входной дверью, стеклянной входной дверью и коричневым полом - последний тренд

http://www.pickellbuilders.com. Front entry is a contemporary mix of glass, stone, and stucco. Gravel entry court with decomposed granite chips. Front door is African mahogany with clear glass sidelights and horizontal aluminum inserts. Photo by Paul Schlismann.

На фото: большое фойе: освещение в стиле кантри с синими стенами, темным паркетным полом и коричневым полом с
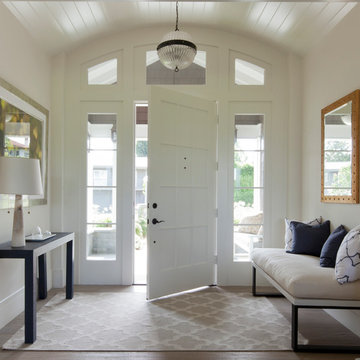
Свежая идея для дизайна: фойе среднего размера в классическом стиле с коричневыми стенами, темным паркетным полом, одностворчатой входной дверью, белой входной дверью и белым полом - отличное фото интерьера
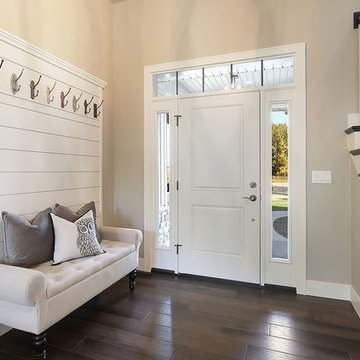
Entryway with custom built shiplap wall and coat hook area for your guests.
Пример оригинального дизайна: фойе в морском стиле с темным паркетным полом, одностворчатой входной дверью, белой входной дверью и коричневым полом
Пример оригинального дизайна: фойе в морском стиле с темным паркетным полом, одностворчатой входной дверью, белой входной дверью и коричневым полом

Lucas Allen
Пример оригинального дизайна: большое фойе в викторианском стиле с белыми стенами и темным паркетным полом
Пример оригинального дизайна: большое фойе в викторианском стиле с белыми стенами и темным паркетным полом
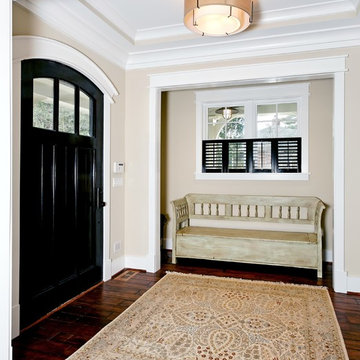
Свежая идея для дизайна: входная дверь: освещение в классическом стиле с бежевыми стенами, темным паркетным полом, одностворчатой входной дверью и черной входной дверью - отличное фото интерьера
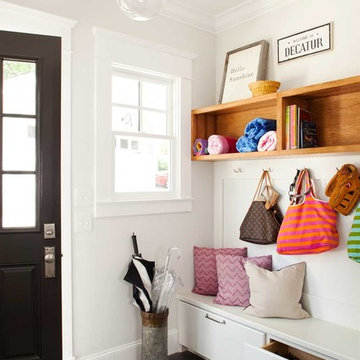
Jeff Herr
Идея дизайна: маленький тамбур со шкафом для обуви в стиле неоклассика (современная классика) с белыми стенами, темным паркетным полом, одностворчатой входной дверью и черной входной дверью для на участке и в саду
Идея дизайна: маленький тамбур со шкафом для обуви в стиле неоклассика (современная классика) с белыми стенами, темным паркетным полом, одностворчатой входной дверью и черной входной дверью для на участке и в саду
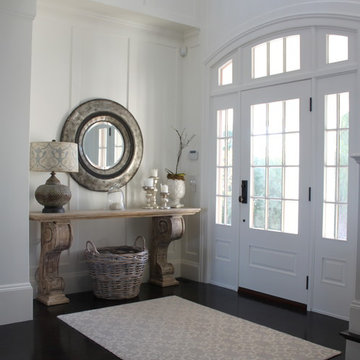
Источник вдохновения для домашнего уюта: прихожая: освещение в морском стиле с темным паркетным полом, одностворчатой входной дверью и белой входной дверью
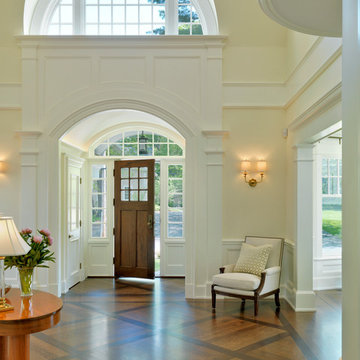
Photography by Richard Mandelkorn
На фото: фойе в классическом стиле с темным паркетным полом, одностворчатой входной дверью, входной дверью из темного дерева и бежевыми стенами с
На фото: фойе в классическом стиле с темным паркетным полом, одностворчатой входной дверью, входной дверью из темного дерева и бежевыми стенами с

На фото: маленький тамбур в викторианском стиле с белыми стенами, темным паркетным полом, коричневым полом, потолком из вагонки и стенами из вагонки для на участке и в саду

Our clients needed more space for their family to eat, sleep, play and grow.
Expansive views of backyard activities, a larger kitchen, and an open floor plan was important for our clients in their desire for a more comfortable and functional home.
To expand the space and create an open floor plan, we moved the kitchen to the back of the house and created an addition that includes the kitchen, dining area, and living area.
A mudroom was created in the existing kitchen footprint. On the second floor, the addition made way for a true master suite with a new bathroom and walk-in closet.

In the remodel of this early 1900s home, space was reallocated from the original dark, boxy kitchen and dining room to create a new mudroom, larger kitchen, and brighter dining space. Seating, storage, and coat hooks, all near the home's rear entry, make this home much more family-friendly!

Свежая идея для дизайна: маленькая входная дверь в стиле кантри с белыми стенами, темным паркетным полом, одностворчатой входной дверью, входной дверью из дерева среднего тона, коричневым полом и панелями на стенах для на участке и в саду - отличное фото интерьера

На фото: фойе среднего размера в стиле кантри с белыми стенами, темным паркетным полом, двустворчатой входной дверью, черной входной дверью, коричневым полом и балками на потолке
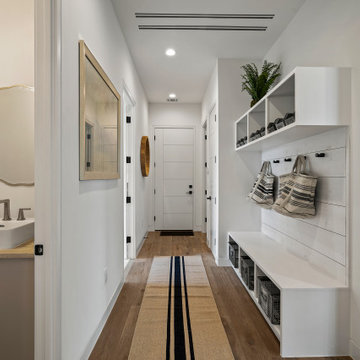
На фото: прихожая в стиле кантри с белыми стенами, темным паркетным полом, одностворчатой входной дверью, белой входной дверью и коричневым полом

Enhance your entrance with double modern doors. These are gorgeous with a privacy rating of 9 out of 10. Also, The moulding cleans up the look and makes it look cohesive.
Base: 743MUL-6
Case: 145MUL
Interior Door: HFB2PS
Exterior Door: BLS-228-119-4C
Check out more options at ELandELWoodProducts.com
(©Iriana Shiyan/AdobeStock)
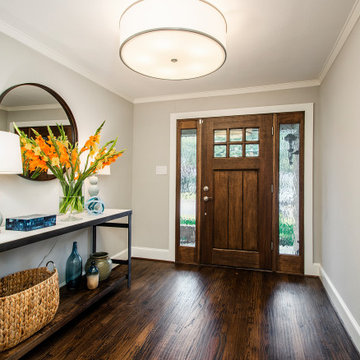
Our clients were living in a Northwood Hills home in Dallas that was built in 1968. Some updates had been done but none really to the main living areas in the front of the house. They love to entertain and do so frequently but the layout of their house wasn’t very functional. There was a galley kitchen, which was mostly shut off to the rest of the home. They were not using the formal living and dining room in front of your house, so they wanted to see how this space could be better utilized. They wanted to create a more open and updated kitchen space that fits their lifestyle. One idea was to turn part of this space into an office, utilizing the bay window with the view out of the front of the house. Storage was also a necessity, as they entertain often and need space for storing those items they use for entertaining. They would also like to incorporate a wet bar somewhere!
We demoed the brick and paneling from all of the existing walls and put up drywall. The openings on either side of the fireplace and through the entryway were widened and the kitchen was completely opened up. The fireplace surround is changed to a modern Emser Esplanade Trail tile, versus the chunky rock it was previously. The ceiling was raised and leveled out and the beams were removed throughout the entire area. Beautiful Olympus quartzite countertops were installed throughout the kitchen and butler’s pantry with white Chandler cabinets and Grace 4”x12” Bianco tile backsplash. A large two level island with bar seating for guests was built to create a little separation between the kitchen and dining room. Contrasting black Chandler cabinets were used for the island, as well as for the bar area, all with the same 6” Emtek Alexander pulls. A Blanco low divide metallic gray kitchen sink was placed in the center of the island with a Kohler Bellera kitchen faucet in vibrant stainless. To finish off the look three Iconic Classic Globe Small Pendants in Antiqued Nickel pendant lights were hung above the island. Black Supreme granite countertops with a cool leathered finish were installed in the wet bar, The backsplash is Choice Fawn gloss 4x12” tile, which created a little different look than in the kitchen. A hammered copper Hayden square sink was installed in the bar, giving it that cool bar feel with the black Chandler cabinets. Off the kitchen was a laundry room and powder bath that were also updated. They wanted to have a little fun with these spaces, so the clients chose a geometric black and white Bella Mori 9x9” porcelain tile. Coordinating black and white polka dot wallpaper was installed in the laundry room and a fun floral black and white wallpaper in the powder bath. A dark bronze Metal Mirror with a shelf was installed above the porcelain pedestal sink with simple floating black shelves for storage.
Their butlers pantry, the added storage space, and the overall functionality has made entertaining so much easier and keeps unwanted things out of sight, whether the guests are sitting at the island or at the wet bar! The clients absolutely love their new space and the way in which has transformed their lives and really love entertaining even more now!
Прихожая с темным паркетным полом и полом из линолеума – фото дизайна интерьера
1
