Прихожая с полом из сланца и панелями на стенах – фото дизайна интерьера
Сортировать:
Бюджет
Сортировать:Популярное за сегодня
1 - 12 из 12 фото
1 из 3

Источник вдохновения для домашнего уюта: большая прихожая в стиле кантри с разноцветными стенами, полом из сланца, черным полом и панелями на стенах

На фото: тамбур в стиле кантри с желтыми стенами, полом из сланца, одностворчатой входной дверью, белой входной дверью, разноцветным полом и панелями на стенах с
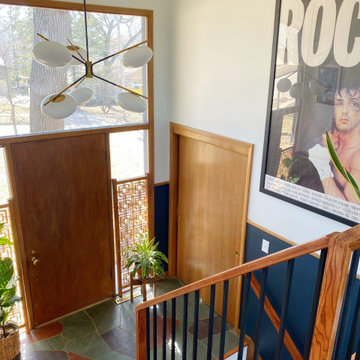
Стильный дизайн: маленькое фойе в стиле ретро с синими стенами, полом из сланца, одностворчатой входной дверью, входной дверью из дерева среднего тона, зеленым полом и панелями на стенах для на участке и в саду - последний тренд
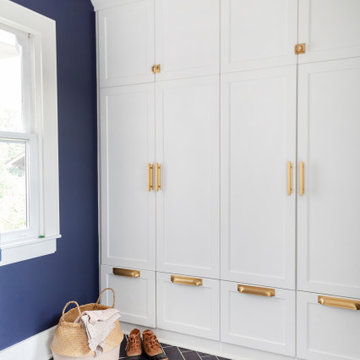
This project is here to show us all how amazing a galley kitchen can be. Art de Vivre translates to "the art of living", the knowledge of how to enjoy life. If their choice of materials is any indication, these clients really do know how to enjoy life!
This kitchen has a very "classic vintage" feel, from warm wood countertops and brass latches to the beautiful blooming wallpaper and blue cabinetry in the butler pantry.
If you have a project and are interested in talking with us about it, please give us a call or fill out our contact form at http://www.emberbrune.com/contact-us.
Follow us on social media!
www.instagram.com/emberbrune/
www.pinterest.com/emberandbrune/
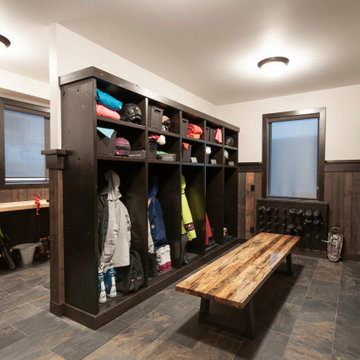
For this ski chalet located just off the run, the owners wanted a Bootroom entry that would provide function and comfort while maintaining the custom rustic look of the chalet.
This family getaway was built with entertaining and guests in mind, so the expansive Bootroom was designed with great flow to be a catch-all space essential for organization of equipment and guests. Nothing in this room is cramped –every inch of space was carefully considered during layout and the result is an ideal design. Beautiful and custom finishes elevate this space.
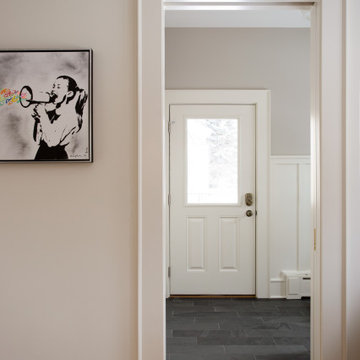
Свежая идея для дизайна: тамбур среднего размера в классическом стиле с серыми стенами, полом из сланца, одностворчатой входной дверью, белой входной дверью, черным полом и панелями на стенах - отличное фото интерьера
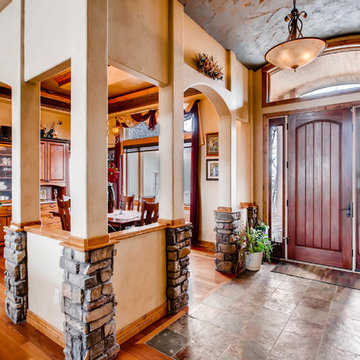
Virtuance
На фото: большая входная дверь в стиле кантри с полом из сланца, одностворчатой входной дверью, входной дверью из дерева среднего тона, бежевыми стенами, разноцветным полом, сводчатым потолком и панелями на стенах с
На фото: большая входная дверь в стиле кантри с полом из сланца, одностворчатой входной дверью, входной дверью из дерева среднего тона, бежевыми стенами, разноцветным полом, сводчатым потолком и панелями на стенах с
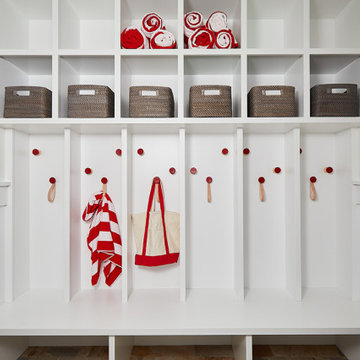
Источник вдохновения для домашнего уюта: тамбур в стиле неоклассика (современная классика) с белыми стенами, одностворчатой входной дверью, входной дверью из темного дерева, панелями на стенах, полом из сланца и разноцветным полом
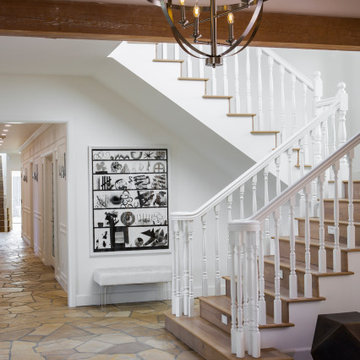
A modern ranch house with original stone tile flooring and exposed beam and wood ceiling, contrasted against freshly painted white staircase and wall molding.
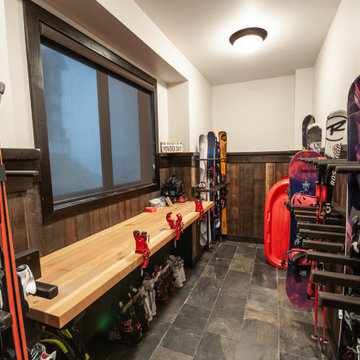
For this ski chalet located just off the run, the owners wanted a Bootroom entry that would provide function and comfort while maintaining the custom rustic look of the chalet.
This family getaway was built with entertaining and guests in mind, so the expansive Bootroom was designed with great flow to be a catch-all space essential for organization of equipment and guests. Nothing in this room is cramped –every inch of space was carefully considered during layout and the result is an ideal design. Beautiful and custom finishes elevate this space.
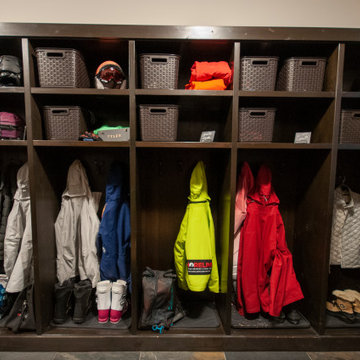
For this ski chalet located just off the run, the owners wanted a Bootroom entry that would provide function and comfort while maintaining the custom rustic look of the chalet.
This family getaway was built with entertaining and guests in mind, so the expansive Bootroom was designed with great flow to be a catch-all space essential for organization of equipment and guests. Nothing in this room is cramped –every inch of space was carefully considered during layout and the result is an ideal design. Beautiful and custom finishes elevate this space.
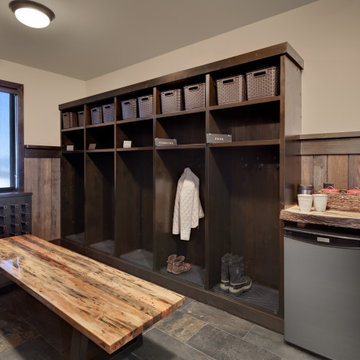
For this ski chalet located just off the run, the owners wanted a Bootroom entry that would provide function and comfort while maintaining the custom rustic look of the chalet.
This family getaway was built with entertaining and guests in mind, so the expansive Bootroom was designed with great flow to be a catch-all space essential for organization of equipment and guests. Nothing in this room is cramped –every inch of space was carefully considered during layout and the result is an ideal design. Beautiful and custom finishes elevate this space.
Прихожая с полом из сланца и панелями на стенах – фото дизайна интерьера
1