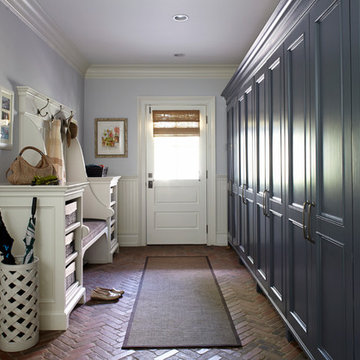Прихожая с гранитным полом и кирпичным полом – фото дизайна интерьера
Сортировать:
Бюджет
Сортировать:Популярное за сегодня
1 - 20 из 2 187 фото
1 из 3

Emma Lewis
Источник вдохновения для домашнего уюта: большой тамбур со шкафом для обуви в классическом стиле с зелеными стенами, кирпичным полом и оранжевым полом
Источник вдохновения для домашнего уюта: большой тамбур со шкафом для обуви в классическом стиле с зелеными стенами, кирпичным полом и оранжевым полом

Angle Eye Photography
На фото: большой тамбур со шкафом для обуви в классическом стиле с кирпичным полом, серыми стенами, одностворчатой входной дверью и белой входной дверью с
На фото: большой тамбур со шкафом для обуви в классическом стиле с кирпичным полом, серыми стенами, одностворчатой входной дверью и белой входной дверью с

Lauren Rubenstein Photography
Стильный дизайн: тамбур со шкафом для обуви в стиле кантри с белыми стенами, кирпичным полом, голландской входной дверью, белой входной дверью и красным полом - последний тренд
Стильный дизайн: тамбур со шкафом для обуви в стиле кантри с белыми стенами, кирпичным полом, голландской входной дверью, белой входной дверью и красным полом - последний тренд
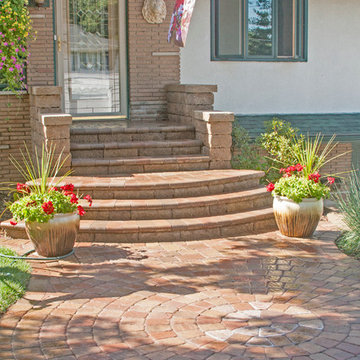
The fanned, curved stairs leading to the entry steps flanked by stepped retaining wall units make a stunning entrance to the home. The hardscape materials look beautiful with the home's brick façade and stucco exterior as well.

The mud room in this Bloomfield Hills residence was a part of a whole house renovation and addition, completed in 2016. Directly adjacent to the indoor gym, outdoor pool, and motor court, this room had to serve a variety of functions. The tile floor in the mud room is in a herringbone pattern with a tile border that extends the length of the hallway. Two sliding doors conceal a utility room that features cabinet storage of the children's backpacks, supplies, coats, and shoes. The room also has a stackable washer/dryer and sink to clean off items after using the gym, pool, or from outside. Arched French doors along the motor court wall allow natural light to fill the space and help the hallway feel more open.

As shown in the Before Photo, existing steps constructed with pavers, were breaking and falling apart and the exterior steps became unsafe and unappealing. Complete demo and reconstruction of the Front Door Entry was the goal of the customer. Platinum Ponds & Landscaping met with the customer and discussed their goals and budget. We constructed the new steps provided by Unilock and built them to perfection into the existing patio area below. The next phase is to rebuild the patio below. The customers were thrilled with the outcome!

Стильный дизайн: тамбур в стиле кантри с серыми стенами, кирпичным полом, голландской входной дверью, красной входной дверью, разноцветным полом и стенами из вагонки - последний тренд
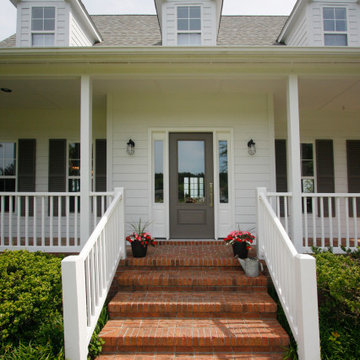
Пример оригинального дизайна: входная дверь в морском стиле с белыми стенами, кирпичным полом, одностворчатой входной дверью, серой входной дверью, коричневым полом и стенами из вагонки

The mudroom, also known as the hunt room, not only serves as a space for storage but also as a potting room complete with a pantry and powder room.
Стильный дизайн: огромный тамбур в классическом стиле с белыми стенами, кирпичным полом, голландской входной дверью, синей входной дверью и потолком из вагонки - последний тренд
Стильный дизайн: огромный тамбур в классическом стиле с белыми стенами, кирпичным полом, голландской входной дверью, синей входной дверью и потолком из вагонки - последний тренд

На фото: тамбур в стиле кантри с белыми стенами, кирпичным полом и разноцветным полом с

Large Mud Room with lots of storage and hand-washing station!
Пример оригинального дизайна: большой тамбур со шкафом для обуви в стиле кантри с белыми стенами, кирпичным полом, одностворчатой входной дверью, входной дверью из дерева среднего тона и красным полом
Пример оригинального дизайна: большой тамбур со шкафом для обуви в стиле кантри с белыми стенами, кирпичным полом, одностворчатой входной дверью, входной дверью из дерева среднего тона и красным полом
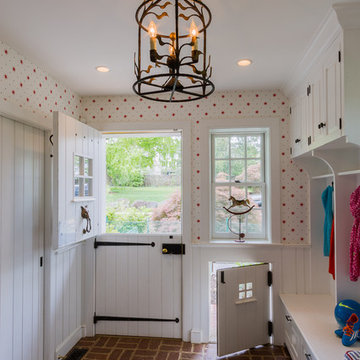
Источник вдохновения для домашнего уюта: тамбур в стиле кантри с разноцветными стенами, кирпичным полом, голландской входной дверью и белой входной дверью
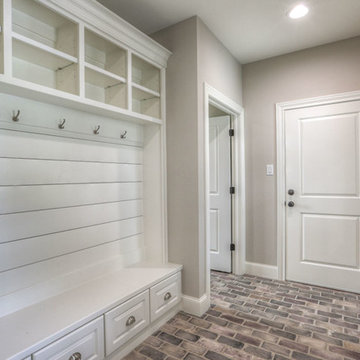
Свежая идея для дизайна: тамбур среднего размера в стиле неоклассика (современная классика) с бежевыми стенами, одностворчатой входной дверью, кирпичным полом, белой входной дверью и бежевым полом - отличное фото интерьера

На фото: фойе среднего размера в стиле рустика с бежевыми стенами, кирпичным полом, одностворчатой входной дверью, входной дверью из темного дерева и коричневым полом с

На фото: тамбур в классическом стиле с кирпичным полом, голландской входной дверью и входной дверью из темного дерева
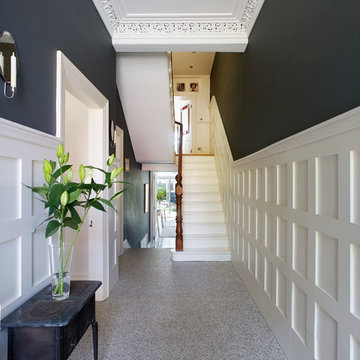
Barbara Eagan
Пример оригинального дизайна: узкая прихожая среднего размера в классическом стиле с серыми стенами, гранитным полом и одностворчатой входной дверью
Пример оригинального дизайна: узкая прихожая среднего размера в классическом стиле с серыми стенами, гранитным полом и одностворчатой входной дверью
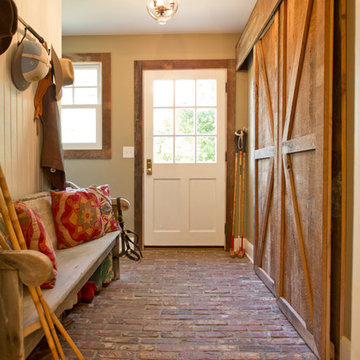
Свежая идея для дизайна: тамбур: освещение в стиле кантри с кирпичным полом, одностворчатой входной дверью, белой входной дверью, бежевыми стенами и красным полом - отличное фото интерьера
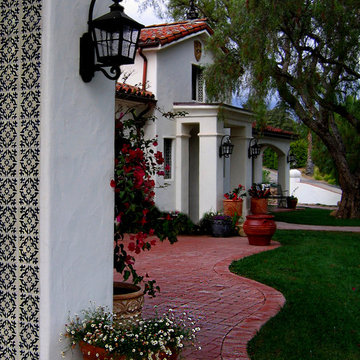
Design Consultant Jeff Doubét is the author of Creating Spanish Style Homes: Before & After – Techniques – Designs – Insights. The 240 page “Design Consultation in a Book” is now available. Please visit SantaBarbaraHomeDesigner.com for more info.
Jeff Doubét specializes in Santa Barbara style home and landscape designs. To learn more info about the variety of custom design services I offer, please visit SantaBarbaraHomeDesigner.com
Jeff Doubét is the Founder of Santa Barbara Home Design - a design studio based in Santa Barbara, California USA.
Прихожая с гранитным полом и кирпичным полом – фото дизайна интерьера
1
