Прихожая – фото дизайна интерьера с высоким бюджетом
Сортировать:
Бюджет
Сортировать:Популярное за сегодня
1 - 8 из 8 фото
1 из 3
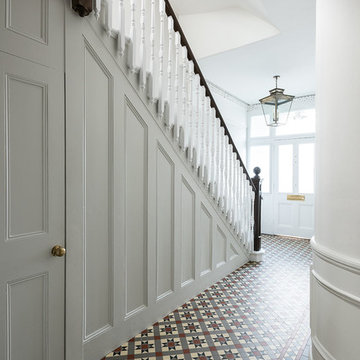
Свежая идея для дизайна: прихожая среднего размера: освещение в классическом стиле с белыми стенами, полом из керамической плитки и разноцветным полом - отличное фото интерьера
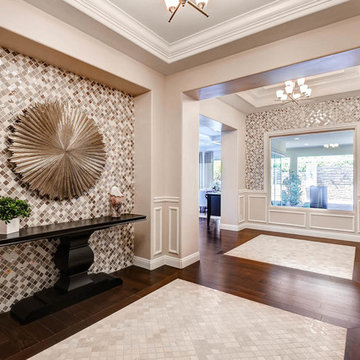
На фото: большое фойе в стиле неоклассика (современная классика) с бежевыми стенами, темным паркетным полом и одностворчатой входной дверью с
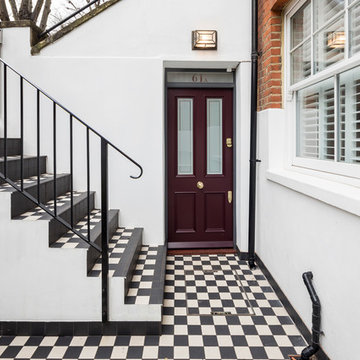
Property entrance.
Photo by Chris Snook
Стильный дизайн: входная дверь среднего размера в стиле неоклассика (современная классика) с одностворчатой входной дверью и фиолетовой входной дверью - последний тренд
Стильный дизайн: входная дверь среднего размера в стиле неоклассика (современная классика) с одностворчатой входной дверью и фиолетовой входной дверью - последний тренд
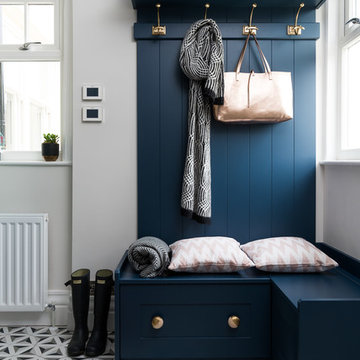
Photographer: James York
Идея дизайна: маленький тамбур в стиле неоклассика (современная классика) с серыми стенами, полом из керамогранита и разноцветным полом для на участке и в саду
Идея дизайна: маленький тамбур в стиле неоклассика (современная классика) с серыми стенами, полом из керамогранита и разноцветным полом для на участке и в саду
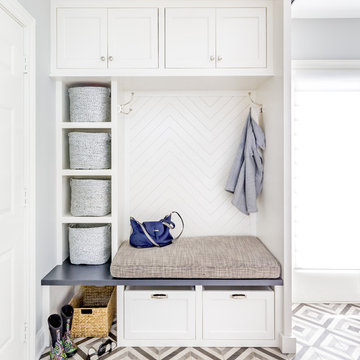
Joe Kwon Photography
На фото: тамбур среднего размера в стиле неоклассика (современная классика) с серыми стенами, полом из керамогранита и разноцветным полом с
На фото: тамбур среднего размера в стиле неоклассика (современная классика) с серыми стенами, полом из керамогранита и разноцветным полом с

Creating a new formal entry was one of the key elements of this project.
Architect: The Warner Group.
Photographer: Kelly Teich
На фото: большая входная дверь в средиземноморском стиле с белыми стенами, полом из керамической плитки, одностворчатой входной дверью, стеклянной входной дверью и красным полом
На фото: большая входная дверь в средиземноморском стиле с белыми стенами, полом из керамической плитки, одностворчатой входной дверью, стеклянной входной дверью и красным полом
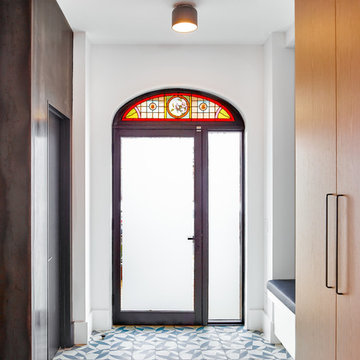
Only the chicest of modern touches for this detached home in Tornto’s Roncesvalles neighbourhood. Textures like exposed beams and geometric wild tiles give this home cool-kid elevation. The front of the house is reimagined with a fresh, new facade with a reimagined front porch and entrance. Inside, the tiled entry foyer cuts a stylish swath down the hall and up into the back of the powder room. The ground floor opens onto a cozy built-in banquette with a wood ceiling that wraps down one wall, adding warmth and richness to a clean interior. A clean white kitchen with a subtle geometric backsplash is located in the heart of the home, with large windows in the side wall that inject light deep into the middle of the house. Another standout is the custom lasercut screen features a pattern inspired by the kitchen backsplash tile. Through the upstairs corridor, a selection of the original ceiling joists are retained and exposed. A custom made barn door that repurposes scraps of reclaimed wood makes a bold statement on the 2nd floor, enclosing a small den space off the multi-use corridor, and in the basement, a custom built in shelving unit uses rough, reclaimed wood. The rear yard provides a more secluded outdoor space for family gatherings, and the new porch provides a generous urban room for sitting outdoors. A cedar slatted wall provides privacy and a backrest.
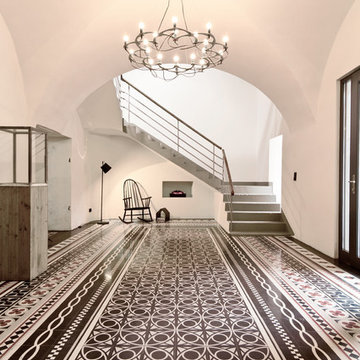
Идея дизайна: огромное фойе в стиле неоклассика (современная классика) с белыми стенами, полом из керамогранита и стеклянной входной дверью
Прихожая – фото дизайна интерьера с высоким бюджетом
1