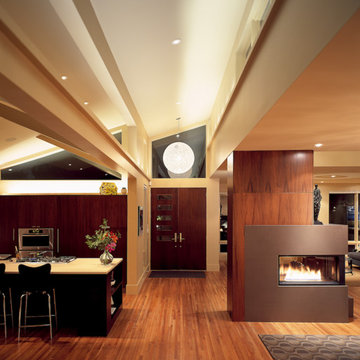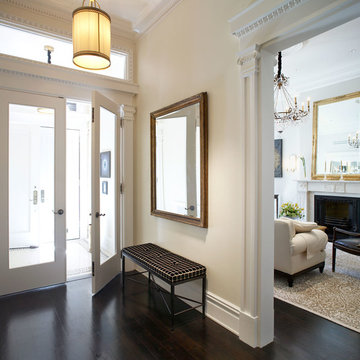Прихожая – фото дизайна интерьера класса люкс
Сортировать:
Бюджет
Сортировать:Популярное за сегодня
1 - 8 из 8 фото

Entrance to home showcasing a Christopher Guy sofa
Стильный дизайн: большое фойе: освещение в классическом стиле с бежевыми стенами, темным паркетным полом и одностворчатой входной дверью - последний тренд
Стильный дизайн: большое фойе: освещение в классическом стиле с бежевыми стенами, темным паркетным полом и одностворчатой входной дверью - последний тренд

This 1899 cottage, built in the Denver Country Club neighborhood, was the victim of many extensive remodels over the decades. Our renovation carried the mid-century character throughout the home. The living spaces now flow out to a glass hallway that surrounds the courtyard. A reconfigured master suite and new kitchen addition act as bookends to either side of this magnificent secret garden.
Photograph: Andrew Vargo

Источник вдохновения для домашнего уюта: большое фойе в стиле рустика с бежевыми стенами, полом из керамической плитки, одностворчатой входной дверью и стеклянной входной дверью

Ty Cole
На фото: большой вестибюль в классическом стиле с бежевыми стенами, двустворчатой входной дверью и стеклянной входной дверью с
На фото: большой вестибюль в классическом стиле с бежевыми стенами, двустворчатой входной дверью и стеклянной входной дверью с

The unique design challenge in this early 20th century Georgian Colonial was the complete disconnect of the kitchen to the rest of the home. In order to enter the kitchen, you were required to walk through a formal space. The homeowners wanted to connect the kitchen and garage through an informal area, which resulted in building an addition off the rear of the garage. This new space integrated a laundry room, mudroom and informal entry into the re-designed kitchen. Additionally, 25” was taken out of the oversized formal dining room and added to the kitchen. This gave the extra room necessary to make significant changes to the layout and traffic pattern in the kitchen.
Beth Singer Photography

The Nelson Cigar Pendant Light in Entry of Palo Alto home reconstruction and addition gives a mid-century feel to what was originally a ranch home. Beyond the entry with a skylight is the great room with a vaulted ceiling which opens to the backyard.

Double door entry way with a metal and glass gate followed by mahogany french doors. Reclaimed French roof tiles were used to construct the flooring. The stairs made of Jerusalem stone wrap around a French crystal chandelier.

Стильный дизайн: тамбур среднего размера в стиле неоклассика (современная классика) с фиолетовыми стенами и светлым паркетным полом - последний тренд
Прихожая – фото дизайна интерьера класса люкс
1