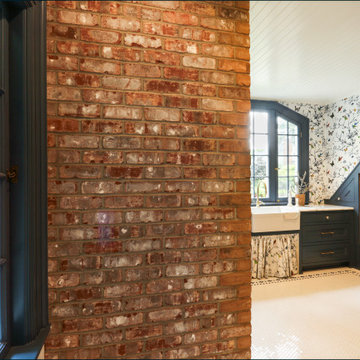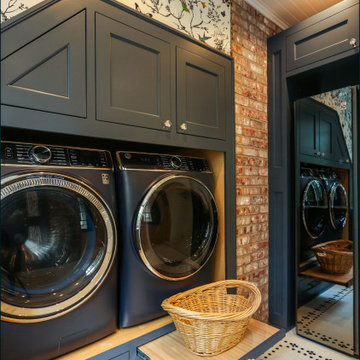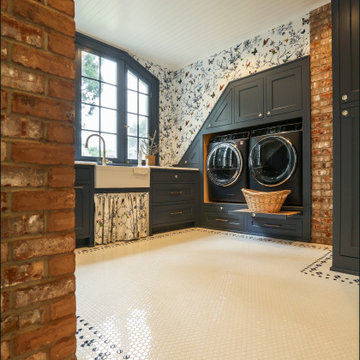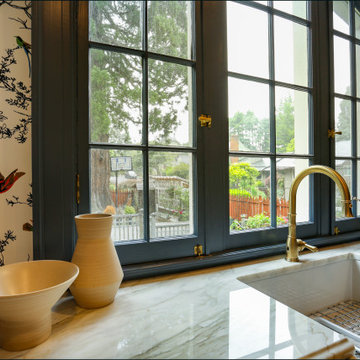Прачечная с врезной мойкой и потолком из вагонки – фото дизайна интерьера
Сортировать:
Бюджет
Сортировать:Популярное за сегодня
1 - 14 из 14 фото
1 из 3

Murphys Road is a renovation in a 1906 Villa designed to compliment the old features with new and modern twist. Innovative colours and design concepts are used to enhance spaces and compliant family living. This award winning space has been featured in magazines and websites all around the world. It has been heralded for it's use of colour and design in inventive and inspiring ways.
Designed by New Zealand Designer, Alex Fulton of Alex Fulton Design
Photographed by Duncan Innes for Homestyle Magazine

A contemporary holiday home located on Victoria's Mornington Peninsula featuring rammed earth walls, timber lined ceilings and flagstone floors. This home incorporates strong, natural elements and the joinery throughout features custom, stained oak timber cabinetry and natural limestone benchtops. With a nod to the mid century modern era and a balance of natural, warm elements this home displays a uniquely Australian design style. This home is a cocoon like sanctuary for rejuvenation and relaxation with all the modern conveniences one could wish for thoughtfully integrated.

1912 Historic Landmark remodeled to have modern amenities while paying homage to the home's architectural style.
На фото: большая отдельная, п-образная прачечная в классическом стиле с врезной мойкой, фасадами в стиле шейкер, синими фасадами, мраморной столешницей, разноцветными стенами, полом из керамогранита, со стиральной и сушильной машиной рядом, разноцветным полом, белой столешницей, потолком из вагонки и обоями на стенах с
На фото: большая отдельная, п-образная прачечная в классическом стиле с врезной мойкой, фасадами в стиле шейкер, синими фасадами, мраморной столешницей, разноцветными стенами, полом из керамогранита, со стиральной и сушильной машиной рядом, разноцветным полом, белой столешницей, потолком из вагонки и обоями на стенах с

Laundry room with flush inset shaker style doors/drawers, shiplap, v groove ceiling, extra storage/cubbies
На фото: большая прачечная в стиле модернизм с белыми фасадами, гранитной столешницей, белым фартуком, фартуком из дерева, белыми стенами, полом из керамической плитки, со стиральной и сушильной машиной рядом, разноцветным полом, разноцветной столешницей, потолком из вагонки, стенами из вагонки, врезной мойкой и фасадами в стиле шейкер с
На фото: большая прачечная в стиле модернизм с белыми фасадами, гранитной столешницей, белым фартуком, фартуком из дерева, белыми стенами, полом из керамической плитки, со стиральной и сушильной машиной рядом, разноцветным полом, разноцветной столешницей, потолком из вагонки, стенами из вагонки, врезной мойкой и фасадами в стиле шейкер с

Murphys Road is a renovation in a 1906 Villa designed to compliment the old features with new and modern twist. Innovative colours and design concepts are used to enhance spaces and compliant family living. This award winning space has been featured in magazines and websites all around the world. It has been heralded for it's use of colour and design in inventive and inspiring ways.
Designed by New Zealand Designer, Alex Fulton of Alex Fulton Design
Photographed by Duncan Innes for Homestyle Magazine

1912 Historic Landmark remodeled to have modern amenities while paying homage to the home's architectural style.
На фото: большая отдельная, п-образная прачечная в классическом стиле с врезной мойкой, фасадами в стиле шейкер, синими фасадами, мраморной столешницей, разноцветными стенами, полом из керамогранита, со стиральной и сушильной машиной рядом, разноцветным полом, белой столешницей, потолком из вагонки и обоями на стенах с
На фото: большая отдельная, п-образная прачечная в классическом стиле с врезной мойкой, фасадами в стиле шейкер, синими фасадами, мраморной столешницей, разноцветными стенами, полом из керамогранита, со стиральной и сушильной машиной рядом, разноцветным полом, белой столешницей, потолком из вагонки и обоями на стенах с

1912 Historic Landmark remodeled to have modern amenities while paying homage to the home's architectural style.
Источник вдохновения для домашнего уюта: большая отдельная, п-образная прачечная в классическом стиле с врезной мойкой, фасадами в стиле шейкер, синими фасадами, мраморной столешницей, разноцветными стенами, полом из керамогранита, со стиральной и сушильной машиной рядом, разноцветным полом, белой столешницей, потолком из вагонки и обоями на стенах
Источник вдохновения для домашнего уюта: большая отдельная, п-образная прачечная в классическом стиле с врезной мойкой, фасадами в стиле шейкер, синими фасадами, мраморной столешницей, разноцветными стенами, полом из керамогранита, со стиральной и сушильной машиной рядом, разноцветным полом, белой столешницей, потолком из вагонки и обоями на стенах

1912 Historic Landmark remodeled to have modern amenities while paying homage to the home's architectural style.
Свежая идея для дизайна: большая отдельная, п-образная прачечная в классическом стиле с врезной мойкой, фасадами в стиле шейкер, синими фасадами, мраморной столешницей, разноцветными стенами, полом из керамогранита, со стиральной и сушильной машиной рядом, разноцветным полом, белой столешницей, потолком из вагонки и обоями на стенах - отличное фото интерьера
Свежая идея для дизайна: большая отдельная, п-образная прачечная в классическом стиле с врезной мойкой, фасадами в стиле шейкер, синими фасадами, мраморной столешницей, разноцветными стенами, полом из керамогранита, со стиральной и сушильной машиной рядом, разноцветным полом, белой столешницей, потолком из вагонки и обоями на стенах - отличное фото интерьера

Laundry room with flush inset shaker style doors/drawers, shiplap, v groove ceiling, extra storage/cubbies
Свежая идея для дизайна: большая прачечная в стиле модернизм с врезной мойкой, белыми фасадами, гранитной столешницей, белым фартуком, фартуком из дерева, белыми стенами, полом из керамической плитки, со стиральной и сушильной машиной рядом, разноцветным полом, разноцветной столешницей, потолком из вагонки, стенами из вагонки и фасадами в стиле шейкер - отличное фото интерьера
Свежая идея для дизайна: большая прачечная в стиле модернизм с врезной мойкой, белыми фасадами, гранитной столешницей, белым фартуком, фартуком из дерева, белыми стенами, полом из керамической плитки, со стиральной и сушильной машиной рядом, разноцветным полом, разноцветной столешницей, потолком из вагонки, стенами из вагонки и фасадами в стиле шейкер - отличное фото интерьера

1912 Historic Landmark remodeled to have modern amenities while paying homage to the home's architectural style.
Свежая идея для дизайна: большая отдельная, п-образная прачечная в классическом стиле с врезной мойкой, фасадами в стиле шейкер, синими фасадами, мраморной столешницей, разноцветными стенами, полом из керамогранита, со стиральной и сушильной машиной рядом, разноцветным полом, белой столешницей, потолком из вагонки и обоями на стенах - отличное фото интерьера
Свежая идея для дизайна: большая отдельная, п-образная прачечная в классическом стиле с врезной мойкой, фасадами в стиле шейкер, синими фасадами, мраморной столешницей, разноцветными стенами, полом из керамогранита, со стиральной и сушильной машиной рядом, разноцветным полом, белой столешницей, потолком из вагонки и обоями на стенах - отличное фото интерьера

1912 Historic Landmark remodeled to have modern amenities while paying homage to the home's architectural style.
Свежая идея для дизайна: большая отдельная, п-образная прачечная в классическом стиле с врезной мойкой, фасадами в стиле шейкер, синими фасадами, мраморной столешницей, разноцветными стенами, полом из керамогранита, со стиральной и сушильной машиной рядом, разноцветным полом, белой столешницей, потолком из вагонки и обоями на стенах - отличное фото интерьера
Свежая идея для дизайна: большая отдельная, п-образная прачечная в классическом стиле с врезной мойкой, фасадами в стиле шейкер, синими фасадами, мраморной столешницей, разноцветными стенами, полом из керамогранита, со стиральной и сушильной машиной рядом, разноцветным полом, белой столешницей, потолком из вагонки и обоями на стенах - отличное фото интерьера

1912 Historic Landmark remodeled to have modern amenities while paying homage to the home's architectural style.
Источник вдохновения для домашнего уюта: большая отдельная, п-образная прачечная в классическом стиле с врезной мойкой, фасадами в стиле шейкер, синими фасадами, мраморной столешницей, разноцветными стенами, полом из керамогранита, со стиральной и сушильной машиной рядом, разноцветным полом, белой столешницей, потолком из вагонки и обоями на стенах
Источник вдохновения для домашнего уюта: большая отдельная, п-образная прачечная в классическом стиле с врезной мойкой, фасадами в стиле шейкер, синими фасадами, мраморной столешницей, разноцветными стенами, полом из керамогранита, со стиральной и сушильной машиной рядом, разноцветным полом, белой столешницей, потолком из вагонки и обоями на стенах

1912 Historic Landmark remodeled to have modern amenities while paying homage to the home's architectural style.
Стильный дизайн: большая отдельная, п-образная прачечная в классическом стиле с врезной мойкой, фасадами в стиле шейкер, синими фасадами, мраморной столешницей, разноцветными стенами, полом из керамогранита, со стиральной и сушильной машиной рядом, разноцветным полом, белой столешницей, потолком из вагонки и обоями на стенах - последний тренд
Стильный дизайн: большая отдельная, п-образная прачечная в классическом стиле с врезной мойкой, фасадами в стиле шейкер, синими фасадами, мраморной столешницей, разноцветными стенами, полом из керамогранита, со стиральной и сушильной машиной рядом, разноцветным полом, белой столешницей, потолком из вагонки и обоями на стенах - последний тренд
Прачечная с врезной мойкой и потолком из вагонки – фото дизайна интерьера
1
