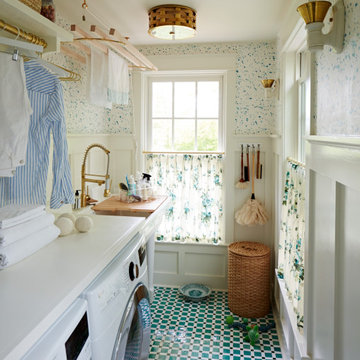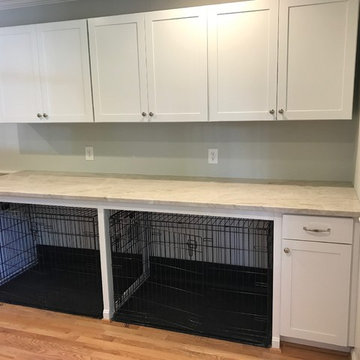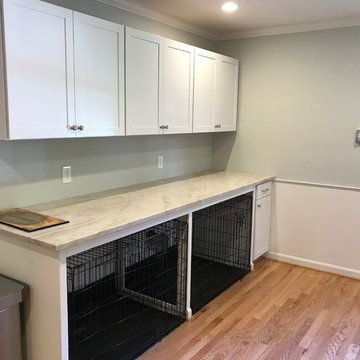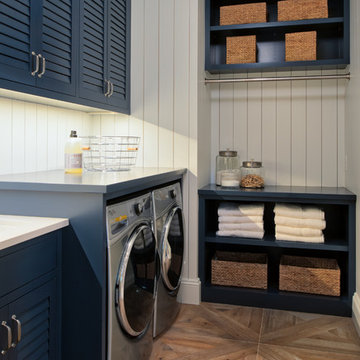Прачечная с светлым паркетным полом и полом из терракотовой плитки – фото дизайна интерьера
Сортировать:
Бюджет
Сортировать:Популярное за сегодня
1 - 20 из 1 971 фото
1 из 3

Photo: Meghan Bob Photography
На фото: маленькая отдельная прачечная в стиле модернизм с серыми фасадами, столешницей из кварцевого агломерата, белыми стенами, светлым паркетным полом, со стиральной и сушильной машиной рядом, серым полом, серой столешницей и врезной мойкой для на участке и в саду с
На фото: маленькая отдельная прачечная в стиле модернизм с серыми фасадами, столешницей из кварцевого агломерата, белыми стенами, светлым паркетным полом, со стиральной и сушильной машиной рядом, серым полом, серой столешницей и врезной мойкой для на участке и в саду с

Photography: Ben Gebo
На фото: универсальная комната среднего размера в стиле неоклассика (современная классика) с фасадами с утопленной филенкой, белыми фасадами, деревянной столешницей, белыми стенами, светлым паркетным полом, со стиральной и сушильной машиной рядом и бежевым полом
На фото: универсальная комната среднего размера в стиле неоклассика (современная классика) с фасадами с утопленной филенкой, белыми фасадами, деревянной столешницей, белыми стенами, светлым паркетным полом, со стиральной и сушильной машиной рядом и бежевым полом

APD was hired to update the primary bathroom and laundry room of this ranch style family home. Included was a request to add a powder bathroom where one previously did not exist to help ease the chaos for the young family. The design team took a little space here and a little space there, coming up with a reconfigured layout including an enlarged primary bathroom with large walk-in shower, a jewel box powder bath, and a refreshed laundry room including a dog bath for the family’s four legged member!

Пример оригинального дизайна: маленькая отдельная, прямая прачечная в стиле кантри с деревянной столешницей, белыми стенами, светлым паркетным полом, бежевым полом и бежевой столешницей для на участке и в саду

Studio McGee
Пример оригинального дизайна: маленькая кладовка с белыми фасадами, белыми стенами, светлым паркетным полом и со скрытой стиральной машиной для на участке и в саду
Пример оригинального дизайна: маленькая кладовка с белыми фасадами, белыми стенами, светлым паркетным полом и со скрытой стиральной машиной для на участке и в саду

Original to the home was a beautiful stained glass window. The homeowner’s wanted to reuse it and since the laundry room had no exterior window, it was perfect. Natural light from the skylight above the back stairway filters through it and illuminates the laundry room. What was an otherwise mundane space now showcases a beautiful art piece. The room also features one of Cambria’s newest counter top colors, Parys. The rich blue and gray tones are seen again in the blue wall paint and the stainless steel sink and faucet finish. Twin Cities Closet Company provided for this small space making the most of every square inch.

Идея дизайна: большая параллельная прачечная в стиле неоклассика (современная классика) с накладной мойкой, фасадами в стиле шейкер, серыми фасадами, мраморной столешницей, белым фартуком, фартуком из мрамора, светлым паркетным полом, бежевым полом и белой столешницей

Стильный дизайн: отдельная, параллельная прачечная среднего размера в морском стиле с зелеными фасадами, мраморной столешницей, зеленым фартуком, фартуком из плитки мозаики, зелеными стенами, светлым паркетным полом, со стиральной и сушильной машиной рядом, коричневым полом и разноцветной столешницей - последний тренд

Свежая идея для дизайна: отдельная, прямая прачечная среднего размера в стиле модернизм с врезной мойкой, плоскими фасадами, белыми фасадами, светлым паркетным полом, розовым фартуком, фартуком из плитки кабанчик, белыми стенами, со стиральной и сушильной машиной рядом и белой столешницей - отличное фото интерьера

Пример оригинального дизайна: параллельная универсальная комната среднего размера в стиле кантри с одинарной мойкой, фасадами в стиле шейкер, белыми фасадами, белыми стенами, полом из терракотовой плитки, с сушильной машиной на стиральной машине, коричневым полом и белой столешницей

Свежая идея для дизайна: маленькая отдельная, параллельная прачечная в классическом стиле с полом из терракотовой плитки и со стиральной и сушильной машиной рядом для на участке и в саду - отличное фото интерьера

Completely remodeled farmhouse to update finishes & floor plan. Space plan, lighting schematics, finishes, furniture selection, and styling were done by K Design
Photography: Isaac Bailey Photography

Источник вдохновения для домашнего уюта: прямая кладовка в морском стиле с серыми стенами, светлым паркетным полом, со стиральной и сушильной машиной рядом и бежевым полом

Источник вдохновения для домашнего уюта: маленькая прямая кладовка в современном стиле с белыми фасадами, белыми стенами, с сушильной машиной на стиральной машине, бежевым полом, белой столешницей, плоскими фасадами и светлым паркетным полом для на участке и в саду

Hillersdon Avenue is a magnificent article 2 protected house built in 1899.
Our brief was to extend and remodel the house to better suit a modern family and their needs, without destroying the architectural heritage of the property. From the outset our approach was to extend the space within the existing volume rather than extend the property outside its intended boundaries. It was our central aim to make our interventions appear as if they had always been part of the house.

Photo: High Res Media
Build: AFT Construction
Design: E Interiors
Идея дизайна: отдельная, п-образная прачечная в стиле неоклассика (современная классика) с столешницей из кварцевого агломерата, фасадами в стиле шейкер, зелеными фасадами, светлым паркетным полом, с сушильной машиной на стиральной машине, коричневым полом, белой столешницей и разноцветными стенами
Идея дизайна: отдельная, п-образная прачечная в стиле неоклассика (современная классика) с столешницей из кварцевого агломерата, фасадами в стиле шейкер, зелеными фасадами, светлым паркетным полом, с сушильной машиной на стиральной машине, коричневым полом, белой столешницей и разноцветными стенами

The client had these two crates in their living space when I initially met with them. We enclosed part of the garage and transformed their existing laundry room to make a functional expanded mudroom/laundry area and home for their two best friends! Notice the "window" between the two crates. Courtesy of an unreal client who adores his two best friends.

The client had these two crates in their living space when I initially met with them. We enclosed part of the garage and transformed their existing laundry room to make a functional expanded mudroom/laundry area and home for their two best friends! Notice the "window" between the two crates. Courtesy of an unreal client who adores his two best friends.

На фото: отдельная, угловая прачечная среднего размера в стиле неоклассика (современная классика) с фасадами с филенкой типа жалюзи, синими фасадами, столешницей из акрилового камня, белыми стенами, светлым паркетным полом, со стиральной и сушильной машиной рядом и бежевым полом с

This second floor laundry area was created out of part of an existing master bathroom. It allowed the client to move their laundry station from the basement to the second floor, greatly improving efficiency.
Прачечная с светлым паркетным полом и полом из терракотовой плитки – фото дизайна интерьера
1