Прачечная с фасадами с утопленной филенкой и светлым паркетным полом – фото дизайна интерьера
Сортировать:
Бюджет
Сортировать:Популярное за сегодня
1 - 20 из 230 фото
1 из 3

Photo credit: Blackstock Photography
На фото: отдельная прачечная в стиле неоклассика (современная классика) с врезной мойкой, фасадами с утопленной филенкой, белыми фасадами, белыми стенами и светлым паркетным полом
На фото: отдельная прачечная в стиле неоклассика (современная классика) с врезной мойкой, фасадами с утопленной филенкой, белыми фасадами, белыми стенами и светлым паркетным полом

Photography: Ben Gebo
На фото: универсальная комната среднего размера в стиле неоклассика (современная классика) с фасадами с утопленной филенкой, белыми фасадами, деревянной столешницей, белыми стенами, светлым паркетным полом, со стиральной и сушильной машиной рядом и бежевым полом
На фото: универсальная комната среднего размера в стиле неоклассика (современная классика) с фасадами с утопленной филенкой, белыми фасадами, деревянной столешницей, белыми стенами, светлым паркетным полом, со стиральной и сушильной машиной рядом и бежевым полом

Here we see the storage of the washer, dryer, and laundry behind the custom-made wooden screens. The laundry storage area features a black matte metal garment hanging rod above Ash cabinetry topped with polished terrazzo that features an array of grey and multi-tonal pinks and carries up to the back of the wall. The wall sconce features a hand-blown glass globe, cut and polished to resemble a precious stone or crystal.

Hillersdon Avenue is a magnificent article 2 protected house built in 1899.
Our brief was to extend and remodel the house to better suit a modern family and their needs, without destroying the architectural heritage of the property. From the outset our approach was to extend the space within the existing volume rather than extend the property outside its intended boundaries. It was our central aim to make our interventions appear as if they had always been part of the house.

The Johnson-Thompson House, built c. 1750, has the distinct title as being the oldest structure in Winchester. Many alterations were made over the years to keep up with the times, but most recently it had the great fortune to get just the right family who appreciated and capitalized on its legacy. From the newly installed pine floors with cut, hand driven nails to the authentic rustic plaster walls, to the original timber frame, this 300 year old Georgian farmhouse is a masterpiece of old and new. Together with the homeowners and Cummings Architects, Windhill Builders embarked on a journey to salvage all of the best from this home and recreate what had been lost over time. To celebrate its history and the stories within, rooms and details were preserved where possible, woodwork and paint colors painstakingly matched and blended; the hall and parlor refurbished; the three run open string staircase lovingly restored; and details like an authentic front door with period hinges masterfully created. To accommodate its modern day family an addition was constructed to house a brand new, farmhouse style kitchen with an oversized island topped with reclaimed oak and a unique backsplash fashioned out of brick that was sourced from the home itself. Bathrooms were added and upgraded, including a spa-like retreat in the master bath, but include features like a claw foot tub, a niche with exposed brick and a magnificent barn door, as nods to the past. This renovation is one for the history books!
Eric Roth

Пример оригинального дизайна: отдельная, угловая прачечная в стиле неоклассика (современная классика) с с полувстраиваемой мойкой (с передним бортиком), фасадами с утопленной филенкой, белыми фасадами, гранитной столешницей, белыми стенами, светлым паркетным полом, со стиральной и сушильной машиной рядом, бежевым полом и зеленой столешницей

Caleb Vandermeer
На фото: прямая универсальная комната среднего размера в стиле модернизм с врезной мойкой, фасадами с утопленной филенкой, белыми фасадами, столешницей из кварцевого агломерата, белыми стенами, светлым паркетным полом, с сушильной машиной на стиральной машине, бежевым полом и белой столешницей
На фото: прямая универсальная комната среднего размера в стиле модернизм с врезной мойкой, фасадами с утопленной филенкой, белыми фасадами, столешницей из кварцевого агломерата, белыми стенами, светлым паркетным полом, с сушильной машиной на стиральной машине, бежевым полом и белой столешницей
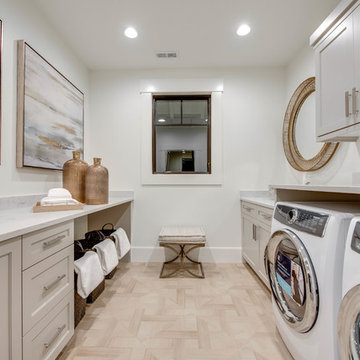
На фото: отдельная, параллельная прачечная в стиле кантри с врезной мойкой, фасадами с утопленной филенкой, серыми фасадами, светлым паркетным полом, со стиральной и сушильной машиной рядом, бежевым полом, серой столешницей и белыми стенами

This laundry room in Scotch Plains, NJ, is just outside the master suite. Barn doors provide visual and sound screening. Galaxy Building, In House Photography.

A small mudroom/laundry room has direct exterior access.
Источник вдохновения для домашнего уюта: маленькая прямая прачечная в стиле модернизм с фасадами с утопленной филенкой, синими фасадами, бежевым фартуком, бежевыми стенами, светлым паркетным полом, с сушильной машиной на стиральной машине, бежевым полом и белой столешницей для на участке и в саду
Источник вдохновения для домашнего уюта: маленькая прямая прачечная в стиле модернизм с фасадами с утопленной филенкой, синими фасадами, бежевым фартуком, бежевыми стенами, светлым паркетным полом, с сушильной машиной на стиральной машине, бежевым полом и белой столешницей для на участке и в саду
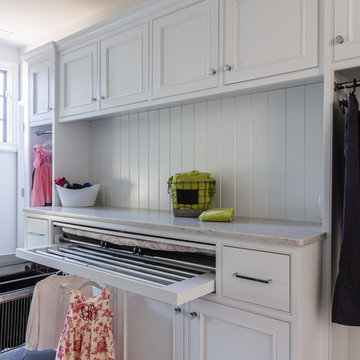
Catherine Nguyen Photography
Пример оригинального дизайна: отдельная, параллельная прачечная в стиле неоклассика (современная классика) с фасадами с утопленной филенкой, белыми фасадами, гранитной столешницей, белыми стенами, светлым паркетным полом и со стиральной и сушильной машиной рядом
Пример оригинального дизайна: отдельная, параллельная прачечная в стиле неоклассика (современная классика) с фасадами с утопленной филенкой, белыми фасадами, гранитной столешницей, белыми стенами, светлым паркетным полом и со стиральной и сушильной машиной рядом
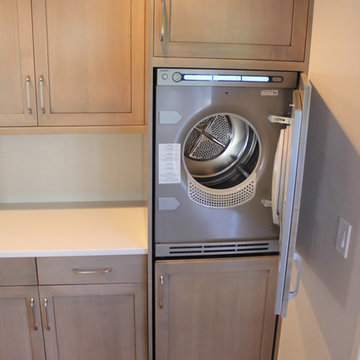
The washer / dryer had panels applied to blend in with the surroundings so you wouldn't even know they were there.
Свежая идея для дизайна: маленькая прямая прачечная в стиле модернизм с фасадами с утопленной филенкой, серыми фасадами, столешницей из кварцевого агломерата, белыми стенами, светлым паркетным полом и с сушильной машиной на стиральной машине для на участке и в саду - отличное фото интерьера
Свежая идея для дизайна: маленькая прямая прачечная в стиле модернизм с фасадами с утопленной филенкой, серыми фасадами, столешницей из кварцевого агломерата, белыми стенами, светлым паркетным полом и с сушильной машиной на стиральной машине для на участке и в саду - отличное фото интерьера
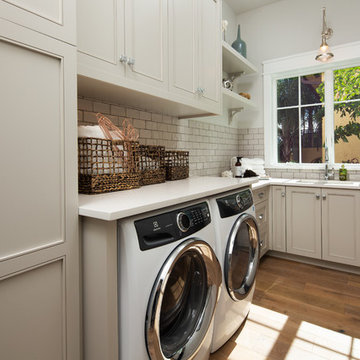
Свежая идея для дизайна: отдельная, угловая прачечная в морском стиле с врезной мойкой, фасадами с утопленной филенкой, бежевыми фасадами, серыми стенами, светлым паркетным полом, со стиральной и сушильной машиной рядом и белой столешницей - отличное фото интерьера
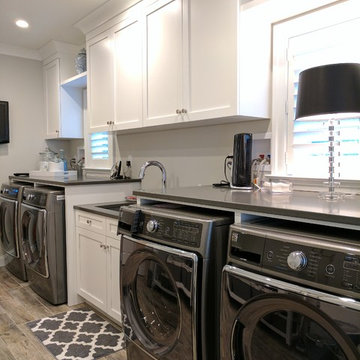
Источник вдохновения для домашнего уюта: большая отдельная, параллельная прачечная в стиле неоклассика (современная классика) с врезной мойкой, фасадами с утопленной филенкой, белыми фасадами, столешницей из акрилового камня, серыми стенами, со стиральной и сушильной машиной рядом, серым полом и светлым паркетным полом
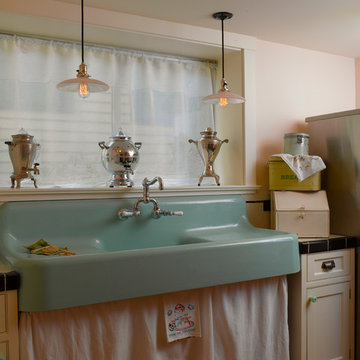
Architect: Carol Sundstrom, AIA
Contractor: Phoenix Construction
Photography: © Kathryn Barnard
Источник вдохновения для домашнего уюта: отдельная, параллельная прачечная среднего размера в классическом стиле с с полувстраиваемой мойкой (с передним бортиком), фасадами с утопленной филенкой, белыми фасадами, столешницей из плитки, розовыми стенами, светлым паркетным полом и с сушильной машиной на стиральной машине
Источник вдохновения для домашнего уюта: отдельная, параллельная прачечная среднего размера в классическом стиле с с полувстраиваемой мойкой (с передним бортиком), фасадами с утопленной филенкой, белыми фасадами, столешницей из плитки, розовыми стенами, светлым паркетным полом и с сушильной машиной на стиральной машине

The best of past and present architectural styles combine in this welcoming, farmhouse-inspired design. Clad in low-maintenance siding, the distinctive exterior has plenty of street appeal, with its columned porch, multiple gables, shutters and interesting roof lines. Other exterior highlights included trusses over the garage doors, horizontal lap siding and brick and stone accents. The interior is equally impressive, with an open floor plan that accommodates today’s family and modern lifestyles. An eight-foot covered porch leads into a large foyer and a powder room. Beyond, the spacious first floor includes more than 2,000 square feet, with one side dominated by public spaces that include a large open living room, centrally located kitchen with a large island that seats six and a u-shaped counter plan, formal dining area that seats eight for holidays and special occasions and a convenient laundry and mud room. The left side of the floor plan contains the serene master suite, with an oversized master bath, large walk-in closet and 16 by 18-foot master bedroom that includes a large picture window that lets in maximum light and is perfect for capturing nearby views. Relax with a cup of morning coffee or an evening cocktail on the nearby covered patio, which can be accessed from both the living room and the master bedroom. Upstairs, an additional 900 square feet includes two 11 by 14-foot upper bedrooms with bath and closet and a an approximately 700 square foot guest suite over the garage that includes a relaxing sitting area, galley kitchen and bath, perfect for guests or in-laws.
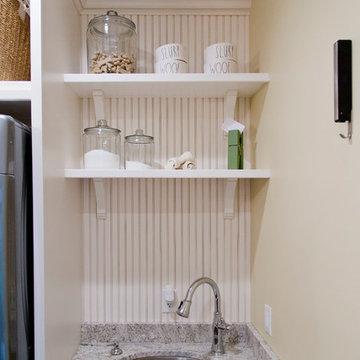
Nichole Kennelly Photography
Свежая идея для дизайна: прямая универсальная комната среднего размера в стиле неоклассика (современная классика) с накладной мойкой, фасадами с утопленной филенкой, белыми фасадами, гранитной столешницей, желтыми стенами, светлым паркетным полом и с сушильной машиной на стиральной машине - отличное фото интерьера
Свежая идея для дизайна: прямая универсальная комната среднего размера в стиле неоклассика (современная классика) с накладной мойкой, фасадами с утопленной филенкой, белыми фасадами, гранитной столешницей, желтыми стенами, светлым паркетным полом и с сушильной машиной на стиральной машине - отличное фото интерьера

Идея дизайна: универсальная комната среднего размера в средиземноморском стиле с одинарной мойкой, фасадами с утопленной филенкой, синими фасадами, деревянной столешницей, светлым паркетным полом, со стиральной и сушильной машиной рядом, коричневым полом и коричневой столешницей

A quiet laundry room with soft colours and natural hardwood flooring. This laundry room features light blue framed cabinetry, an apron fronted sink, a custom backsplash shape, and hooks for hanging linens.
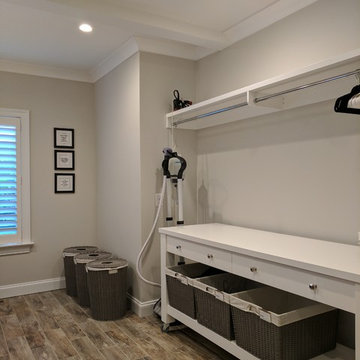
На фото: большая отдельная прачечная в стиле неоклассика (современная классика) с врезной мойкой, фасадами с утопленной филенкой, белыми фасадами, столешницей из акрилового камня, серыми стенами, со стиральной и сушильной машиной рядом, серым полом и светлым паркетным полом
Прачечная с фасадами с утопленной филенкой и светлым паркетным полом – фото дизайна интерьера
1