Прачечная с синими стенами и разноцветными стенами – фото дизайна интерьера
Сортировать:
Бюджет
Сортировать:Популярное за сегодня
141 - 160 из 2 639 фото
1 из 3

Пример оригинального дизайна: параллельная универсальная комната среднего размера в стиле кантри с хозяйственной раковиной, столешницей из ламината, синими стенами, полом из керамической плитки, со стиральной и сушильной машиной рядом и коричневым полом

Let there be light. There will be in this sunny style designed to capture amazing views as well as every ray of sunlight throughout the day. Architectural accents of the past give this modern barn-inspired design a historical look and importance. Custom details enhance both the exterior and interior, giving this home real curb appeal. Decorative brackets and large windows surround the main entrance, welcoming friends and family to the handsome board and batten exterior, which also features a solid stone foundation, varying symmetrical roof lines with interesting pitches, trusses, and a charming cupola over the garage. Once inside, an open floor plan provides both elegance and ease. A central foyer leads into the 2,700-square-foot main floor and directly into a roomy 18 by 19-foot living room with a natural fireplace and soaring ceiling heights open to the second floor where abundant large windows bring the outdoors in. Beyond is an approximately 200 square foot screened porch that looks out over the verdant backyard. To the left is the dining room and open-plan family-style kitchen, which, at 16 by 14-feet, has space to accommodate both everyday family and special occasion gatherings. Abundant counter space, a central island and nearby pantry make it as convenient as it is attractive. Also on this side of the floor plan is the first-floor laundry and a roomy mudroom sure to help you keep your family organized. The plan’s right side includes more private spaces, including a large 12 by 17-foot master bedroom suite with natural fireplace, master bath, sitting area and walk-in closet, and private study/office with a large file room. The 1,100-square foot second level includes two spacious family bedrooms and a cozy 10 by 18-foot loft/sitting area. More fun awaits in the 1,600-square-foot lower level, with an 8 by 12-foot exercise room, a hearth room with fireplace, a billiards and refreshment space and a large home theater.
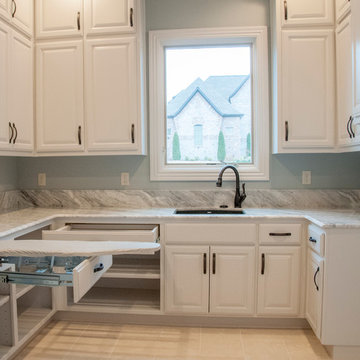
Стильный дизайн: п-образная универсальная комната среднего размера в стиле неоклассика (современная классика) с синими стенами, врезной мойкой, фасадами с выступающей филенкой, белыми фасадами и полом из керамической плитки - последний тренд

Designer Viewpoint - Photography
http://designerviewpoint3.com
Пример оригинального дизайна: прямая прачечная в стиле кантри с фасадами с декоративным кантом, белыми фасадами, гранитной столешницей, синими стенами, полом из линолеума и со стиральной и сушильной машиной рядом
Пример оригинального дизайна: прямая прачечная в стиле кантри с фасадами с декоративным кантом, белыми фасадами, гранитной столешницей, синими стенами, полом из линолеума и со стиральной и сушильной машиной рядом

Laundry in the basement bathroom
Свежая идея для дизайна: отдельная, прямая прачечная среднего размера в стиле неоклассика (современная классика) с синими стенами, фасадами в стиле шейкер, белыми фасадами, деревянной столешницей, полом из сланца и со стиральной и сушильной машиной рядом - отличное фото интерьера
Свежая идея для дизайна: отдельная, прямая прачечная среднего размера в стиле неоклассика (современная классика) с синими стенами, фасадами в стиле шейкер, белыми фасадами, деревянной столешницей, полом из сланца и со стиральной и сушильной машиной рядом - отличное фото интерьера
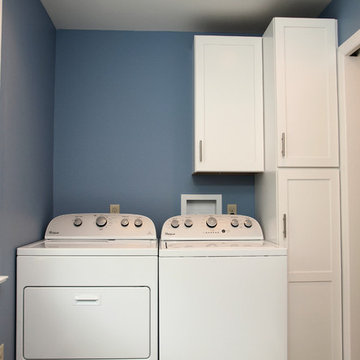
Rick Hopkins Photography
Свежая идея для дизайна: отдельная, прямая прачечная среднего размера в классическом стиле с фасадами в стиле шейкер, белыми фасадами, синими стенами, полом из керамогранита и со стиральной и сушильной машиной рядом - отличное фото интерьера
Свежая идея для дизайна: отдельная, прямая прачечная среднего размера в классическом стиле с фасадами в стиле шейкер, белыми фасадами, синими стенами, полом из керамогранита и со стиральной и сушильной машиной рядом - отличное фото интерьера

After going through the tragedy of losing their home to a fire, Cherie Miller of CDH Designs and her family were having a difficult time finding a home they liked on a large enough lot. They found a builder that would work with their needs and incredibly small budget, even allowing them to do much of the work themselves. Cherie not only designed the entire home from the ground up, but she and her husband also acted as Project Managers. They custom designed everything from the layout of the interior - including the laundry room, kitchen and bathrooms; to the exterior. There's nothing in this home that wasn't specified by them.
CDH Designs
15 East 4th St
Emporium, PA 15834

In the mudroom, a wall of cubbies, including show storage, welcomes the family from the side entrance. Neal's Design Remodel
Источник вдохновения для домашнего уюта: универсальная комната среднего размера в классическом стиле с белыми фасадами, синими стенами, полом из керамогранита, со стиральной и сушильной машиной рядом и фасадами с выступающей филенкой
Источник вдохновения для домашнего уюта: универсальная комната среднего размера в классическом стиле с белыми фасадами, синими стенами, полом из керамогранита, со стиральной и сушильной машиной рядом и фасадами с выступающей филенкой
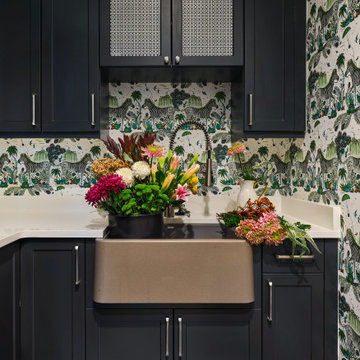
Vibrant wallcovering brings a sense of joy to the laundry room!
На фото: прачечная в стиле неоклассика (современная классика) с синими фасадами, разноцветными стенами и обоями на стенах с
На фото: прачечная в стиле неоклассика (современная классика) с синими фасадами, разноцветными стенами и обоями на стенах с

Стильный дизайн: большая отдельная прачечная в морском стиле с фасадами с утопленной филенкой, серыми фасадами, синими стенами, полом из керамической плитки, с сушильной машиной на стиральной машине, бежевым полом, обоями на стенах и белой столешницей - последний тренд

Combined Laundry and Craft Room
Стильный дизайн: большая п-образная универсальная комната в стиле неоклассика (современная классика) с фасадами в стиле шейкер, белыми фасадами, столешницей из кварцевого агломерата, белым фартуком, фартуком из плитки кабанчик, синими стенами, полом из керамогранита, со стиральной и сушильной машиной рядом, черным полом, белой столешницей и обоями на стенах - последний тренд
Стильный дизайн: большая п-образная универсальная комната в стиле неоклассика (современная классика) с фасадами в стиле шейкер, белыми фасадами, столешницей из кварцевого агломерата, белым фартуком, фартуком из плитки кабанчик, синими стенами, полом из керамогранита, со стиральной и сушильной машиной рядом, черным полом, белой столешницей и обоями на стенах - последний тренд

На фото: угловая универсальная комната среднего размера в стиле неоклассика (современная классика) с одинарной мойкой, фасадами в стиле шейкер, синими фасадами, гранитной столешницей, разноцветными стенами, полом из керамической плитки, со стиральной и сушильной машиной рядом, серым полом, серой столешницей и обоями на стенах

Идея дизайна: универсальная комната среднего размера в стиле неоклассика (современная классика) с врезной мойкой, плоскими фасадами, белыми фасадами, деревянной столешницей, синими стенами, паркетным полом среднего тона, со стиральной и сушильной машиной рядом, коричневым полом и коричневой столешницей
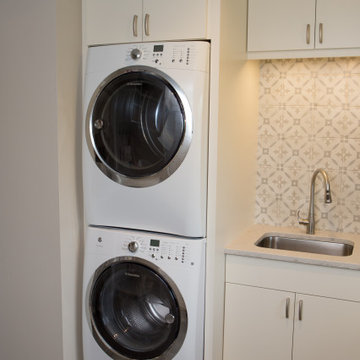
На фото: большая отдельная, угловая прачечная в стиле неоклассика (современная классика) с врезной мойкой, плоскими фасадами, белыми фасадами, столешницей из кварцевого агломерата, разноцветными стенами, полом из керамогранита, с сушильной машиной на стиральной машине, серым полом и серой столешницей с
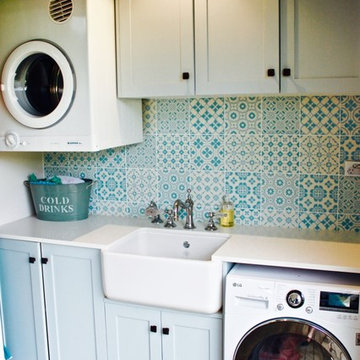
Свежая идея для дизайна: прямая кладовка в стиле кантри с фасадами в стиле шейкер, синими фасадами, синими стенами и с полувстраиваемой мойкой (с передним бортиком) - отличное фото интерьера

The kitchen isn't the only room worthy of delicious design... and so when these clients saw THEIR personal style come to life in the kitchen, they decided to go all in and put the Maine Coast construction team in charge of building out their vision for the home in its entirety. Talent at its best -- with tastes of this client, we simply had the privilege of doing the easy part -- building their dream home!
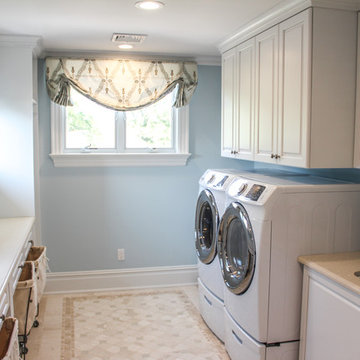
Large laundry space give the user everything they need.
Свежая идея для дизайна: большая параллельная универсальная комната в стиле шебби-шик с накладной мойкой, белыми фасадами, синими стенами, полом из керамической плитки, со стиральной и сушильной машиной рядом и фасадами с выступающей филенкой - отличное фото интерьера
Свежая идея для дизайна: большая параллельная универсальная комната в стиле шебби-шик с накладной мойкой, белыми фасадами, синими стенами, полом из керамической плитки, со стиральной и сушильной машиной рядом и фасадами с выступающей филенкой - отличное фото интерьера
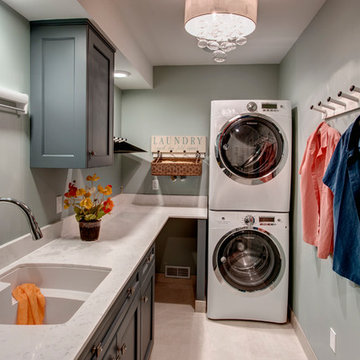
На фото: отдельная, параллельная прачечная среднего размера в стиле неоклассика (современная классика) с врезной мойкой, фасадами в стиле шейкер, столешницей из кварцевого агломерата, синими стенами, полом из керамогранита, с сушильной машиной на стиральной машине и серыми фасадами с

Стильный дизайн: отдельная, параллельная прачечная среднего размера в классическом стиле с фасадами в стиле шейкер, белыми фасадами, со стиральной и сушильной машиной рядом, врезной мойкой, столешницей из кварцита, синими стенами и полом из сланца - последний тренд
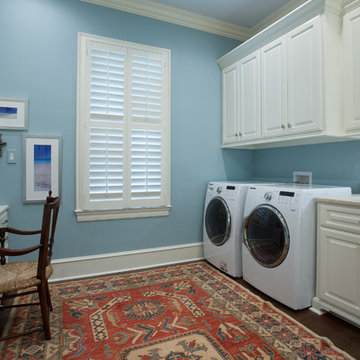
Custom home by Parkinson Building Group in Little Rock, AR.
Стильный дизайн: параллельная универсальная комната среднего размера в классическом стиле с врезной мойкой, фасадами с выступающей филенкой, белыми фасадами, столешницей из кварцевого агломерата, синими стенами, темным паркетным полом, со стиральной и сушильной машиной рядом и коричневым полом - последний тренд
Стильный дизайн: параллельная универсальная комната среднего размера в классическом стиле с врезной мойкой, фасадами с выступающей филенкой, белыми фасадами, столешницей из кварцевого агломерата, синими стенами, темным паркетным полом, со стиральной и сушильной машиной рядом и коричневым полом - последний тренд
Прачечная с синими стенами и разноцветными стенами – фото дизайна интерьера
8