Прачечная с полом из ламината и серым полом – фото дизайна интерьера
Сортировать:
Бюджет
Сортировать:Популярное за сегодня
1 - 20 из 169 фото
1 из 3

На фото: прямая универсальная комната среднего размера в стиле неоклассика (современная классика) с плоскими фасадами, белыми фасадами, деревянной столешницей, белыми стенами, полом из ламината, с сушильной машиной на стиральной машине, серым полом, с полувстраиваемой мойкой (с передним бортиком) и белой столешницей

This house was in need of some serious attention. It was completely gutted down to the framing. The stairway was moved into an area that made more since and a laundry/mudroom and half bath were added. Nothing was untouched.
This laundry room is complete with front load washer and dryer, folding counter above, broom cabinet, and upper cabinets to ceiling to maximize storage.
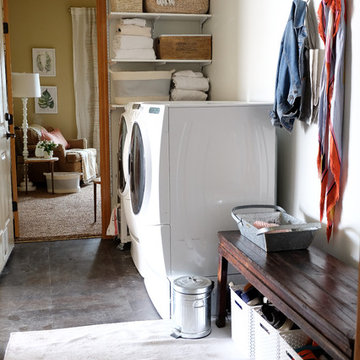
Laundry/Mudroom in Morgan Court House
Vintage Bench with shoe bins below and hooks above serve as catch space next to the laundry.
We removed a full wall of cabinetry that surrounded the washer and dryer. It looked like a lot of storage but in this skinny room was more cumbersome than helpful. It also didn't allow for any space to use as a mudroom. I received a lot of side eye removing cabinets, but in the end being able to shift the washer/dryer over allowed for the door into the garage to open fully without hitting the washer (or the laundress). It also gave us space to use for mudroom purposes.
Design and Photographed by Elizabeth Conrad

На фото: маленькая отдельная, прямая прачечная в стиле неоклассика (современная классика) с накладной мойкой, фасадами в стиле шейкер, серыми фасадами, столешницей из кварцевого агломерата, серыми стенами, полом из ламината, с сушильной машиной на стиральной машине, серым полом и черной столешницей для на участке и в саду

На фото: огромная угловая универсальная комната в современном стиле с врезной мойкой, плоскими фасадами, белыми фасадами, столешницей из кварцевого агломерата, полом из ламината, со стиральной и сушильной машиной рядом, серым полом, серой столешницей и белыми стенами

We created this secret room from the old garage, turning it into a useful space for washing the dogs, doing laundry and exercising - all of which we need to do in our own homes due to the Covid lockdown. The original room was created on a budget with laminate worktops and cheap ktichen doors - we recently replaced the original laminate worktops with quartz and changed the door fronts to create a clean, refreshed look. The opposite wall contains floor to ceiling bespoke cupboards with storage for everything from tennis rackets to a hidden wine fridge. The flooring is budget friendly laminated wood effect planks.

Kitchen Renovation - Added Laundry room attached to Kitchen in unused garage space
Пример оригинального дизайна: маленькая прямая кладовка в классическом стиле с фасадами в стиле шейкер, белыми фасадами, бежевыми стенами, полом из ламината, со стиральной и сушильной машиной рядом и серым полом для на участке и в саду
Пример оригинального дизайна: маленькая прямая кладовка в классическом стиле с фасадами в стиле шейкер, белыми фасадами, бежевыми стенами, полом из ламината, со стиральной и сушильной машиной рядом и серым полом для на участке и в саду

Стильный дизайн: большая отдельная, прямая прачечная в классическом стиле с накладной мойкой, фасадами в стиле шейкер, серыми фасадами, деревянной столешницей, бежевыми стенами, полом из ламината, со стиральной и сушильной машиной рядом, серым полом и коричневой столешницей - последний тренд

We created this secret room from the old garage, turning it into a useful space for washing the dogs, doing laundry and exercising - all of which we need to do in our own homes due to the Covid lockdown. The original room was created on a budget with laminate worktops and cheap ktichen doors - we recently replaced the original laminate worktops with quartz and changed the door fronts to create a clean, refreshed look. The opposite wall contains floor to ceiling bespoke cupboards with storage for everything from tennis rackets to a hidden wine fridge. The flooring is budget friendly laminated wood effect planks. The washer and drier are raised off the floor for easy access as well as additional storage for baskets below.
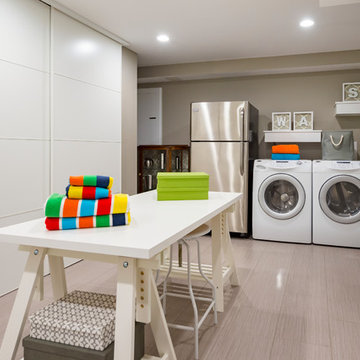
A completely unfinished basement goes from bland to beautiful!
На фото: большая универсальная комната в современном стиле с серыми стенами, со стиральной и сушильной машиной рядом, серым полом и полом из ламината с
На фото: большая универсальная комната в современном стиле с серыми стенами, со стиральной и сушильной машиной рядом, серым полом и полом из ламината с
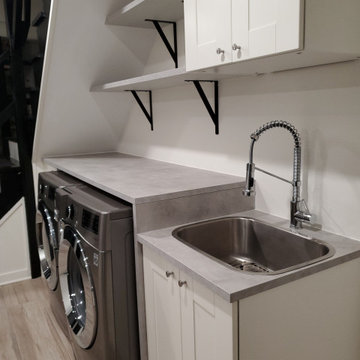
Источник вдохновения для домашнего уюта: прямая универсальная комната в современном стиле с одинарной мойкой, фасадами в стиле шейкер, серыми фасадами, столешницей из бетона, белыми стенами, полом из ламината, со стиральной и сушильной машиной рядом, серым полом и серой столешницей

Источник вдохновения для домашнего уюта: большая универсальная комната в морском стиле с столешницей из кварцевого агломерата, серыми стенами, полом из ламината, со стиральной и сушильной машиной рядом, фасадами в стиле шейкер, серыми фасадами, серым полом и белой столешницей
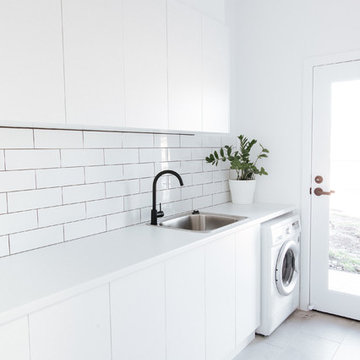
The Evoke Company
Стильный дизайн: отдельная, прямая прачечная среднего размера в современном стиле с накладной мойкой, плоскими фасадами, белыми фасадами, столешницей из ламината, белыми стенами, серым полом, белой столешницей и полом из ламината - последний тренд
Стильный дизайн: отдельная, прямая прачечная среднего размера в современном стиле с накладной мойкой, плоскими фасадами, белыми фасадами, столешницей из ламината, белыми стенами, серым полом, белой столешницей и полом из ламината - последний тренд

Clean white shiplap, a vintage style porcelain hanging utility sink and simple open furnishings make make laundry time enjoyable. An adjacent two door closet houses all the clutter of cleaning supplies and keeps them out of sight. An antique giant clothespin hangs on the wall, an iron rod allows for hanging clothes to dry with the fresh air from three awning style windows.

На фото: маленькая отдельная, прямая прачечная в стиле неоклассика (современная классика) с накладной мойкой, фасадами в стиле шейкер, серыми фасадами, столешницей из кварцевого агломерата, серыми стенами, полом из ламината, с сушильной машиной на стиральной машине, серым полом и черной столешницей для на участке и в саду с
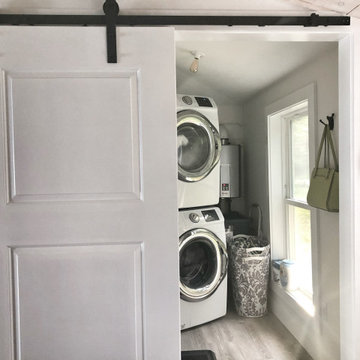
Compact laundry room with heat pump hot water heater and other utilities. we're all about maximizing space!
Стильный дизайн: маленькая прямая кладовка в морском стиле с белыми стенами, полом из ламината, с сушильной машиной на стиральной машине и серым полом для на участке и в саду - последний тренд
Стильный дизайн: маленькая прямая кладовка в морском стиле с белыми стенами, полом из ламината, с сушильной машиной на стиральной машине и серым полом для на участке и в саду - последний тренд
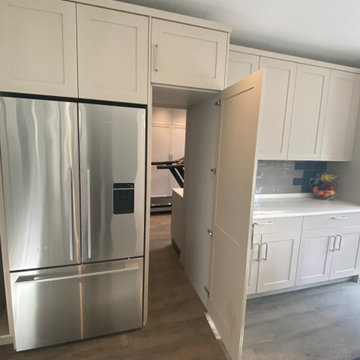
We created this secret room from the old garage, turning it into a useful space for washing the dogs, doing laundry and exercising - all of which we need to do in our own homes due to the Covid lockdown. The original room was created on a budget with laminate worktops and cheap ktichen doors - we recently replaced the original laminate worktops with quartz and changed the door fronts to create a clean, refreshed look. The opposite wall contains floor to ceiling bespoke cupboards with storage for everything from tennis rackets to a hidden wine fridge. The flooring is budget friendly laminated wood effect planks. The washer and drier are raised off the floor for easy access as well as additional storage for baskets below.
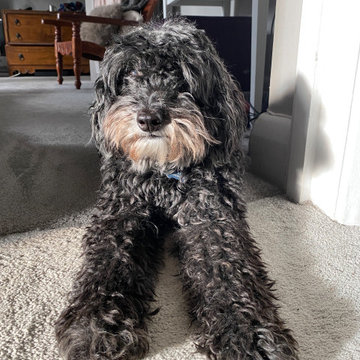
We created this secret room from the old garage, turning it into a useful space for washing the dogs, doing laundry and exercising - all of which we need to do in our own homes due to the Covid lockdown. The original room was created on a budget with laminate worktops and cheap ktichen doors - we recently replaced the original laminate worktops with quartz and changed the door fronts to create a clean, refreshed look. The opposite wall contains floor to ceiling bespoke cupboards with storage for everything from tennis rackets to a hidden wine fridge. The flooring is budget friendly laminated wood effect planks. The washer and drier are raised off the floor for easy access as well as additional storage for baskets below.

Пример оригинального дизайна: маленькая прямая кладовка в классическом стиле с врезной мойкой, бирюзовыми фасадами, деревянной столешницей, белыми стенами, полом из ламината, со стиральной и сушильной машиной рядом, серым полом и белой столешницей для на участке и в саду

The Chatsworth Residence was a complete renovation of a 1950's suburban Dallas ranch home. From the offset of this project, the owner intended for this to be a real estate investment property, and subsequently contracted David to develop a design design that would appeal to a broad rental market and to lead the renovation project.
The scope of the renovation to this residence included a semi-gut down to the studs, new roof, new HVAC system, new kitchen, new laundry area, and a full rehabilitation of the property. Maintaining a tight budget for the project, David worked with the owner to maintain a high level of craftsmanship and quality of work throughout the project.
Прачечная с полом из ламината и серым полом – фото дизайна интерьера
1