Прачечная с полом из линолеума и с сушильной машиной на стиральной машине – фото дизайна интерьера
Сортировать:
Бюджет
Сортировать:Популярное за сегодня
1 - 20 из 49 фото
1 из 3

Marmoleum flooring and a fun orange counter add a pop of color to this well-designed laundry room. Design and construction by Meadowlark Design + Build in Ann Arbor, Michigan. Professional photography by Sean Carter.

Стильный дизайн: отдельная, параллельная прачечная среднего размера в стиле ретро с врезной мойкой, плоскими фасадами, синими фасадами, столешницей из акрилового камня, белыми стенами, полом из линолеума и с сушильной машиной на стиральной машине - последний тренд

Ronda Batchelor,
Galley laundry room with folding counter, dirty clothes bins on rollers underneath, clean clothes baskets for each family member, sweater drying racks with built in fan, and built in ironing board.
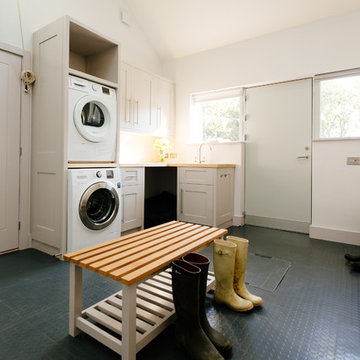
Пример оригинального дизайна: угловая прачечная в стиле неоклассика (современная классика) с с сушильной машиной на стиральной машине, фасадами в стиле шейкер, белыми фасадами, деревянной столешницей, белыми стенами, полом из линолеума и бежевой столешницей

Laundry room in rustic textured melamine for 2015 ASID Showcase Home
Interior Deisgn by Renae Keller Interior Design, ASID
Стильный дизайн: отдельная, параллельная прачечная среднего размера в морском стиле с врезной мойкой, плоскими фасадами, мраморной столешницей, синими стенами, полом из линолеума, с сушильной машиной на стиральной машине и фасадами цвета дерева среднего тона - последний тренд
Стильный дизайн: отдельная, параллельная прачечная среднего размера в морском стиле с врезной мойкой, плоскими фасадами, мраморной столешницей, синими стенами, полом из линолеума, с сушильной машиной на стиральной машине и фасадами цвета дерева среднего тона - последний тренд
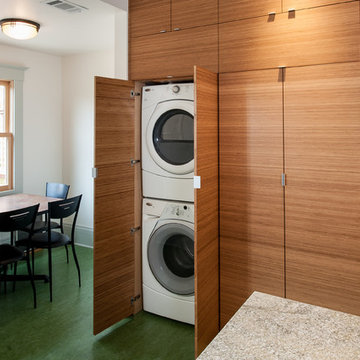
Treve Johnson Photography. This kitchen features Amber 3 ply bamboo cabinets - the bamboo is crossed up in the lay up of the plywood, adding strength and also a nice feature when the doors are open. The interior of the cabinets are made from pre finished maple plywood. Custom features include the island, the stacked washer dryer cabinet, a four bin pull-out garbage unit, and corner hardware on the top and bottom of each corner cabinet.

This compact laundry/walk in pantry packs a lot in a small space. By stacking the new front loading washer and dryer on a platform, doing laundry just got a lot more ergonomic not to mention the space afforded for folding and storage!
Photo by A Kitchen That Works LLC
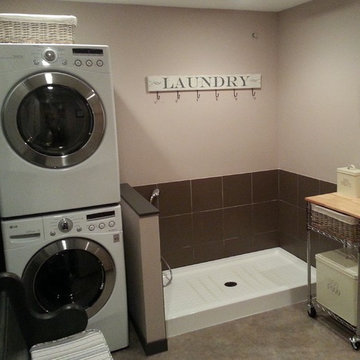
На фото: отдельная, прямая прачечная среднего размера в стиле фьюжн с деревянной столешницей, бежевыми стенами, полом из линолеума и с сушильной машиной на стиральной машине с
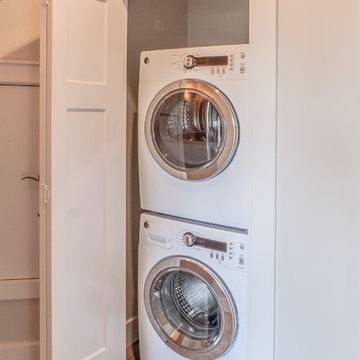
Michael Lindberg Photography
Свежая идея для дизайна: маленькая кладовка в стиле неоклассика (современная классика) с белыми стенами, полом из линолеума и с сушильной машиной на стиральной машине для на участке и в саду - отличное фото интерьера
Свежая идея для дизайна: маленькая кладовка в стиле неоклассика (современная классика) с белыми стенами, полом из линолеума и с сушильной машиной на стиральной машине для на участке и в саду - отличное фото интерьера

Источник вдохновения для домашнего уюта: огромная отдельная, параллельная прачечная в стиле рустика с одинарной мойкой, фасадами с утопленной филенкой, темными деревянными фасадами, столешницей из кварцевого агломерата, белыми стенами, полом из линолеума и с сушильной машиной на стиральной машине

This laundry room is built for practicality, ease, and order – without feeling stiff or industrial. Custom-built cabinetry is home to 2 sets of washers & dryers, while maximizing the full wall with storage space. A long counter means lots of room for sorting, folding, spot cleaning, or even just setting a laundry basket down between loads. The sink is tidily tucked away in the corner of the counter, leaving the maximum amount of continuous counter space possible, without ignoring the necessities. The Mount Saint Anne shaker cabinets (with gold hardware) keep the room feeling cool and fresh, while adding the colour needed to keep the space feeling welcoming. A truly serene space, this laundry room may actually prove to be a refuge of peaceful productivity in an otherwise busy house.
PC: Fred Huntsberger
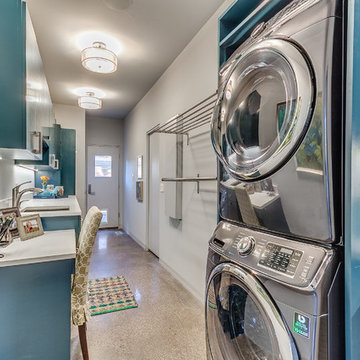
На фото: отдельная, параллельная прачечная среднего размера в стиле неоклассика (современная классика) с врезной мойкой, плоскими фасадами, синими фасадами, столешницей из кварцевого агломерата, белыми стенами, полом из линолеума и с сушильной машиной на стиральной машине с
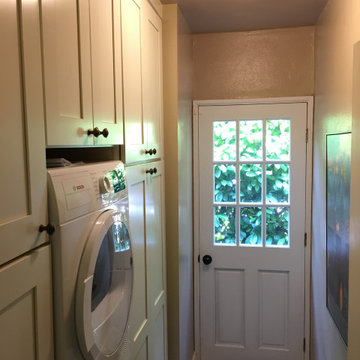
Revamped Laundry with small stackable Bosch washer & dryer. Lots of new pantry & linen storage.
На фото: маленькая прямая универсальная комната в стиле кантри с фасадами в стиле шейкер, белыми фасадами, бежевыми стенами, полом из линолеума, с сушильной машиной на стиральной машине и бежевым полом для на участке и в саду
На фото: маленькая прямая универсальная комната в стиле кантри с фасадами в стиле шейкер, белыми фасадами, бежевыми стенами, полом из линолеума, с сушильной машиной на стиральной машине и бежевым полом для на участке и в саду
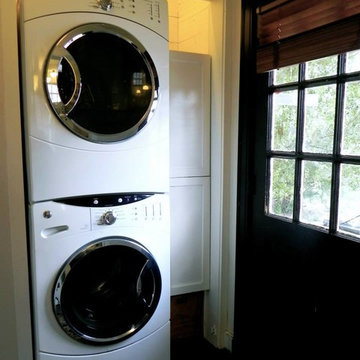
Washer dryer previously housed in the service kitchen of this 1929 home. We moved the set to an adjacent mudroom and recessed them into one of the house's three coat closets. The bottom cabinet contains laundry from passthrough chute from master suite dressing room.

http://www.leicht.com
Свежая идея для дизайна: отдельная прачечная среднего размера в стиле модернизм с плоскими фасадами, фасадами цвета дерева среднего тона, деревянной столешницей, белыми стенами, полом из линолеума и с сушильной машиной на стиральной машине - отличное фото интерьера
Свежая идея для дизайна: отдельная прачечная среднего размера в стиле модернизм с плоскими фасадами, фасадами цвета дерева среднего тона, деревянной столешницей, белыми стенами, полом из линолеума и с сушильной машиной на стиральной машине - отличное фото интерьера
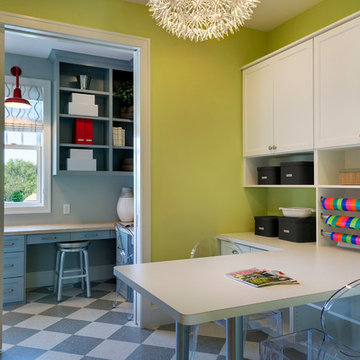
Builder: Carl M. Hansen Companies - Photo: Spacecrafting Photography
Идея дизайна: п-образная универсальная комната среднего размера в классическом стиле с фасадами с утопленной филенкой, белыми фасадами, столешницей из ламината, зелеными стенами, полом из линолеума и с сушильной машиной на стиральной машине
Идея дизайна: п-образная универсальная комната среднего размера в классическом стиле с фасадами с утопленной филенкой, белыми фасадами, столешницей из ламината, зелеными стенами, полом из линолеума и с сушильной машиной на стиральной машине
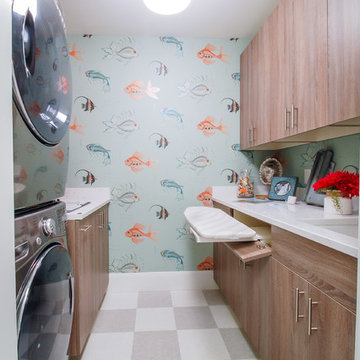
Laundry room in rustic textured melamine for 2015 ASID Showcase Home
Interior Deisgn by Renae Keller Interior Design, ASID
На фото: отдельная, параллельная прачечная среднего размера в морском стиле с врезной мойкой, плоскими фасадами, мраморной столешницей, синими стенами, полом из линолеума, с сушильной машиной на стиральной машине и фасадами цвета дерева среднего тона с
На фото: отдельная, параллельная прачечная среднего размера в морском стиле с врезной мойкой, плоскими фасадами, мраморной столешницей, синими стенами, полом из линолеума, с сушильной машиной на стиральной машине и фасадами цвета дерева среднего тона с
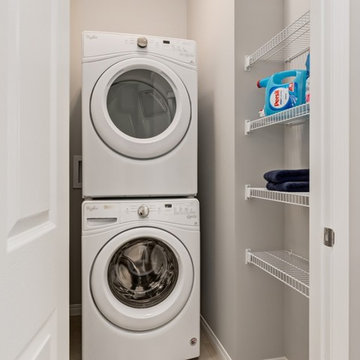
This laundry room features a stacked front-loaded washer and dryer plus plenty of storage shelving.
Пример оригинального дизайна: маленькая кладовка в современном стиле с серыми стенами, с сушильной машиной на стиральной машине и полом из линолеума для на участке и в саду
Пример оригинального дизайна: маленькая кладовка в современном стиле с серыми стенами, с сушильной машиной на стиральной машине и полом из линолеума для на участке и в саду
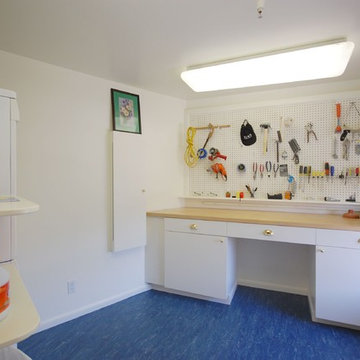
Пример оригинального дизайна: отдельная прачечная среднего размера в классическом стиле с синим полом, плоскими фасадами, белыми фасадами, белыми стенами, полом из линолеума, с сушильной машиной на стиральной машине и деревянной столешницей

Our client decided to move back into her family home to take care of her aging father. A remodel and size-appropriate addition transformed this home to allow both generations to live safely and comfortably. The addition allowed for a first floor master suite designed with aging-in-place design strategies. This remodel and addition was designed and built by Meadowlark Design+Build in Ann Arbor, Michigan. Photo credits Sean Carter
Прачечная с полом из линолеума и с сушильной машиной на стиральной машине – фото дизайна интерьера
1