Прачечная с одинарной мойкой и фасадами разных видов – фото дизайна интерьера
Сортировать:
Бюджет
Сортировать:Популярное за сегодня
1 - 20 из 1 802 фото
1 из 3
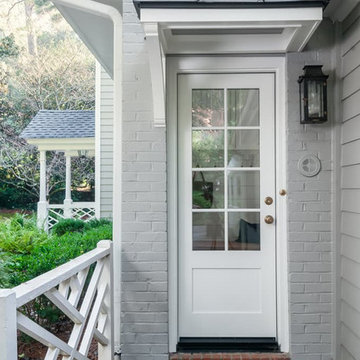
A new porch/overhang for this side entryway into the new laundry/mudroom space.
Идея дизайна: маленькая прямая универсальная комната в классическом стиле с одинарной мойкой, фасадами в стиле шейкер, белыми фасадами и серыми стенами для на участке и в саду
Идея дизайна: маленькая прямая универсальная комната в классическом стиле с одинарной мойкой, фасадами в стиле шейкер, белыми фасадами и серыми стенами для на участке и в саду

Modern laundry room with undermounted stainless steel single bowl deep sink, Brizo statement faucet of matte black and gold, white subway tile in herringbone pattern, quartz marble looking counters, white painted cabinets and porcelain tile floor. Lights are recessed under the cabinets for a clean look and are LED, Pulls are polished chrome.
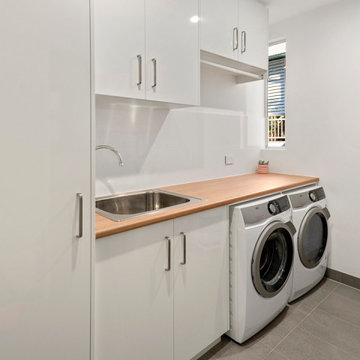
На фото: маленькая отдельная, прямая прачечная в стиле модернизм с одинарной мойкой, плоскими фасадами, белыми фасадами, столешницей из ламината, белыми стенами, полом из керамогранита, со стиральной и сушильной машиной рядом, серым полом и коричневой столешницей для на участке и в саду с

Knowing the important role that dogs take in our client's life, we built their space for the care and keeping of their clothes AND their dogs. The dual purpose of this space blends seamlessly from washing the clothes to washing the dog. Custom cabinets were built to comfortably house the dog crate and the industrial sized wash and dryer. A low tub was tiled and counters wrapped in stainless steel for easy maintenance.

Our clients had been searching for their perfect kitchen for over a year. They had three abortive attempts to engage a kitchen supplier and had become disillusioned by vendors who wanted to mould their needs to fit with their product.
"It was a massive relief when we finally found Burlanes. From the moment we started to discuss our requirements with Lindsey we could tell that she completely understood both our needs and how Burlanes could meet them."
We needed to ensure that all the clients' specifications were met and worked together with them to achieve their dream, bespoke kitchen.
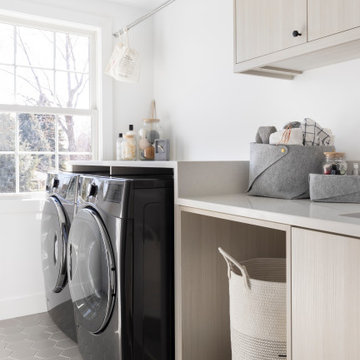
Источник вдохновения для домашнего уюта: отдельная, прямая прачечная среднего размера в современном стиле с одинарной мойкой, плоскими фасадами, светлыми деревянными фасадами, столешницей из кварцевого агломерата, со стиральной и сушильной машиной рядом и белой столешницей

TEAM
Architect: LDa Architecture & Interiors
Interior Design: LDa Architecture & Interiors
Builder: Stefco Builders
Landscape Architect: Hilarie Holdsworth Design
Photographer: Greg Premru

Источник вдохновения для домашнего уюта: прачечная в стиле неоклассика (современная классика) с одинарной мойкой, фасадами в стиле шейкер, белыми фасадами, белым фартуком, фартуком из керамической плитки, белыми стенами и со стиральной и сушильной машиной рядом
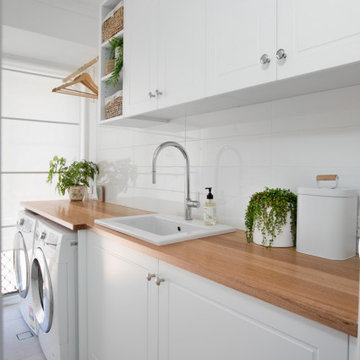
A beautiful laundry remodel designed for a young family will stand the test of time with its classic features.
Источник вдохновения для домашнего уюта: отдельная прачечная с одинарной мойкой, фасадами в стиле шейкер, белыми фасадами, деревянной столешницей, белыми стенами, со стиральной и сушильной машиной рядом и серым полом
Источник вдохновения для домашнего уюта: отдельная прачечная с одинарной мойкой, фасадами в стиле шейкер, белыми фасадами, деревянной столешницей, белыми стенами, со стиральной и сушильной машиной рядом и серым полом

Our clients purchased this 1950 ranch style cottage knowing it needed to be updated. They fell in love with the location, being within walking distance to White Rock Lake. They wanted to redesign the layout of the house to improve the flow and function of the spaces while maintaining a cozy feel. They wanted to explore the idea of opening up the kitchen and possibly even relocating it. A laundry room and mudroom space needed to be added to that space, as well. Both bathrooms needed a complete update and they wanted to enlarge the master bath if possible, to have a double vanity and more efficient storage. With two small boys and one on the way, they ideally wanted to add a 3rd bedroom to the house within the existing footprint but were open to possibly designing an addition, if that wasn’t possible.
In the end, we gave them everything they wanted, without having to put an addition on to the home. They absolutely love the openness of their new kitchen and living spaces and we even added a small bar! They have their much-needed laundry room and mudroom off the back patio, so their “drop zone” is out of the way. We were able to add storage and double vanity to the master bathroom by enclosing what used to be a coat closet near the entryway and using that sq. ft. in the bathroom. The functionality of this house has completely changed and has definitely changed the lives of our clients for the better!

Стильный дизайн: универсальная комната в стиле ретро с одинарной мойкой, плоскими фасадами, светлыми деревянными фасадами, разноцветными стенами, светлым паркетным полом, со стиральной и сушильной машиной рядом, бежевым полом и белой столешницей - последний тренд

Стильный дизайн: прямая универсальная комната среднего размера в современном стиле с одинарной мойкой, плоскими фасадами, белыми фасадами, столешницей из кварцевого агломерата, черными стенами, полом из керамической плитки, со стиральной и сушильной машиной рядом, серым полом и серой столешницей - последний тренд
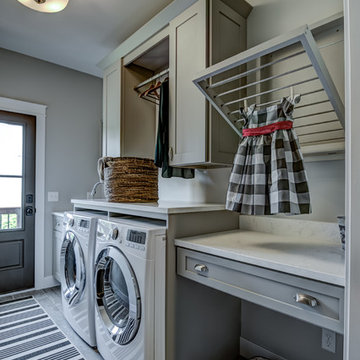
SpinVision Photography
Идея дизайна: прачечная с одинарной мойкой, фасадами в стиле шейкер, серыми фасадами, столешницей из кварцевого агломерата, серыми стенами и со стиральной и сушильной машиной рядом
Идея дизайна: прачечная с одинарной мойкой, фасадами в стиле шейкер, серыми фасадами, столешницей из кварцевого агломерата, серыми стенами и со стиральной и сушильной машиной рядом
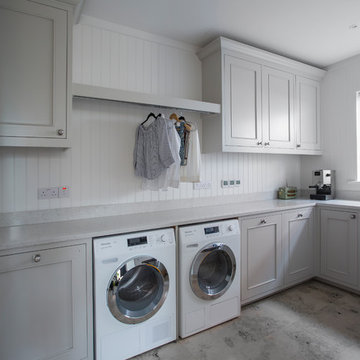
Стильный дизайн: большая угловая прачечная в современном стиле с одинарной мойкой, фасадами с утопленной филенкой, серыми фасадами, белыми стенами и со стиральной и сушильной машиной рядом - последний тренд

На фото: прямая, отдельная прачечная в скандинавском стиле с одинарной мойкой, открытыми фасадами, белыми стенами, со стиральной и сушильной машиной рядом и серым полом

This mudroom is finished in grey melamine with shaker raised panel door fronts and butcher block counter tops. Bead board backing was used on the wall where coats hang to protect the wall and providing a more built-in look.
Bench seating is flanked with large storage drawers and both open and closed upper cabinetry. Above the washer and dryer there is ample space for sorting and folding clothes along with a hanging rod above the sink for drying out hanging items.
Designed by Jamie Wilson for Closet Organizing Systems

Kolanowski Studio
Пример оригинального дизайна: большая п-образная универсальная комната в классическом стиле с одинарной мойкой, фасадами с утопленной филенкой, белыми фасадами, столешницей из известняка, полом из керамогранита, со стиральной и сушильной машиной рядом, бежевыми стенами и бежевой столешницей
Пример оригинального дизайна: большая п-образная универсальная комната в классическом стиле с одинарной мойкой, фасадами с утопленной филенкой, белыми фасадами, столешницей из известняка, полом из керамогранита, со стиральной и сушильной машиной рядом, бежевыми стенами и бежевой столешницей
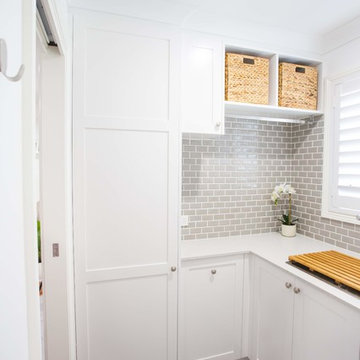
Laundry room with ample bench space and cabinetry, including hanging rail!
На фото: маленькая отдельная, угловая прачечная в классическом стиле с одинарной мойкой, фасадами в стиле шейкер, белыми фасадами, столешницей из кварцевого агломерата, белыми стенами, полом из керамогранита, серым полом и белой столешницей для на участке и в саду с
На фото: маленькая отдельная, угловая прачечная в классическом стиле с одинарной мойкой, фасадами в стиле шейкер, белыми фасадами, столешницей из кварцевого агломерата, белыми стенами, полом из керамогранита, серым полом и белой столешницей для на участке и в саду с
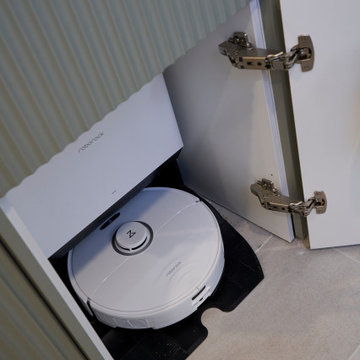
Step into this amzing laundry that accomadates every laundry need. From 2 laundry baskets to a robot vacumn and very organised cabinets which allows you to easiely find the product that you need.
The product used in this design is a scallop finished board painted in a porters green. Finished off with brass handles and delicious stone tops.
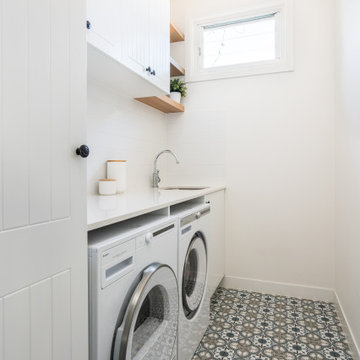
На фото: отдельная, параллельная прачечная в морском стиле с одинарной мойкой, фасадами в стиле шейкер, белыми фасадами, столешницей из кварцевого агломерата, белым фартуком, фартуком из плитки кабанчик, белыми стенами, полом из керамогранита, со стиральной и сушильной машиной рядом и белой столешницей
Прачечная с одинарной мойкой и фасадами разных видов – фото дизайна интерьера
1