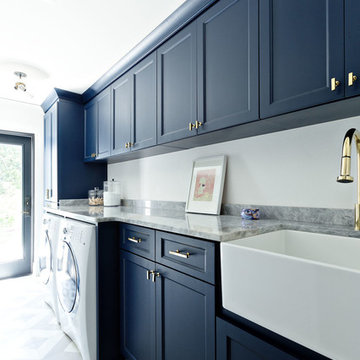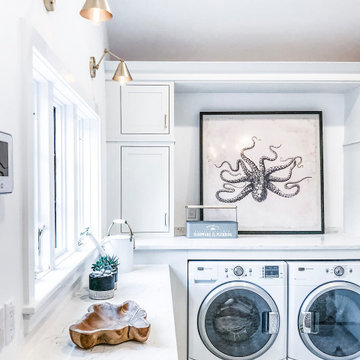Прачечная с мраморной столешницей и столешницей терраццо – фото дизайна интерьера
Сортировать:
Бюджет
Сортировать:Популярное за сегодня
1 - 20 из 1 479 фото
1 из 3

This little laundry room uses hidden tricks to modernize and maximize limited space. The main wall features bumped out upper cabinets above the washing machine for increased storage and easy access. Next to the cabinets are open shelves that allow space for the air vent on the back wall. This fan was faux painted to match the cabinets - blending in so well you wouldn’t even know it’s there!
Between the cabinetry and blue fantasy marble countertop sits a luxuriously tiled backsplash. This beautiful backsplash hides the door to necessary valves, its outline barely visible while allowing easy access.
Making the room brighter are light, textured walls, under cabinet, and updated lighting. Though you can’t see it in the photos, one more trick was used: the door was changed to smaller french doors, so when open, they are not in the middle of the room. Door backs are covered in the same wallpaper as the rest of the room - making the doors look like part of the room, and increasing available space.

We maximized storage in the small laundry room, adding a Carrara marble counter and an oak shelf on the wall above, as well as a full length pantry which serves as a utility closet and cabinets above the washer and dryer. A vintage window sash replaced the earlier vinyl window that was installed in an earlier renovation.

Свежая идея для дизайна: большая отдельная, угловая прачечная в морском стиле с серыми фасадами, мраморной столешницей, белыми стенами, полом из керамической плитки, со стиральной и сушильной машиной рядом, серым полом и разноцветной столешницей - отличное фото интерьера

Свежая идея для дизайна: прямая прачечная в средиземноморском стиле с с полувстраиваемой мойкой (с передним бортиком), фасадами в стиле шейкер, мраморной столешницей, белыми стенами, со стиральной и сушильной машиной рядом и серой столешницей - отличное фото интерьера

Источник вдохновения для домашнего уюта: маленькая отдельная, угловая прачечная в стиле неоклассика (современная классика) с накладной мойкой, фасадами в стиле шейкер, белыми фасадами, мраморной столешницей, белыми стенами, со стиральной и сушильной машиной рядом, темным паркетным полом, коричневым полом и белой столешницей для на участке и в саду

На фото: отдельная прачечная в стиле неоклассика (современная классика) с с полувстраиваемой мойкой (с передним бортиком), фасадами с утопленной филенкой, мраморной столешницей, полом из керамической плитки, синими фасадами, белым полом и белой столешницей

We planned a thoughtful redesign of this beautiful home while retaining many of the existing features. We wanted this house to feel the immediacy of its environment. So we carried the exterior front entry style into the interiors, too, as a way to bring the beautiful outdoors in. In addition, we added patios to all the bedrooms to make them feel much bigger. Luckily for us, our temperate California climate makes it possible for the patios to be used consistently throughout the year.
The original kitchen design did not have exposed beams, but we decided to replicate the motif of the 30" living room beams in the kitchen as well, making it one of our favorite details of the house. To make the kitchen more functional, we added a second island allowing us to separate kitchen tasks. The sink island works as a food prep area, and the bar island is for mail, crafts, and quick snacks.
We designed the primary bedroom as a relaxation sanctuary – something we highly recommend to all parents. It features some of our favorite things: a cognac leather reading chair next to a fireplace, Scottish plaid fabrics, a vegetable dye rug, art from our favorite cities, and goofy portraits of the kids.
---
Project designed by Courtney Thomas Design in La Cañada. Serving Pasadena, Glendale, Monrovia, San Marino, Sierra Madre, South Pasadena, and Altadena.
For more about Courtney Thomas Design, see here: https://www.courtneythomasdesign.com/
To learn more about this project, see here:
https://www.courtneythomasdesign.com/portfolio/functional-ranch-house-design/

A quiet laundry room with soft colours and natural hardwood flooring. This laundry room features light blue framed cabinetry, an apron fronted sink, a custom backsplash shape, and hooks for hanging linens.

На фото: отдельная, прямая прачечная среднего размера в стиле кантри с врезной мойкой, фасадами в стиле шейкер, бежевыми фасадами, мраморной столешницей, белыми стенами, полом из керамогранита, с сушильной машиной на стиральной машине, бежевым полом и белой столешницей с

This beautiful room serves as laundry room and mudroom combined. The gorgeous gray patterned Moroccan tile adds a pop of visual interest to this otherwise clean, white design. Quartz countertops perfect for folding clothes combined with brass light fixtures and custom recessed cabinetry make this space both extremely functional and absolutely gorgeous.

We redesigned this client’s laundry space so that it now functions as a Mudroom and Laundry. There is a place for everything including drying racks and charging station for this busy family. Now there are smiles when they walk in to this charming bright room because it has ample storage and space to work!

Casual comfortable laundry is this homeowner's dream come true!! She says she wants to stay in here all day! She loves it soooo much! Organization is the name of the game in this fast paced yet loving family! Between school, sports, and work everyone needs to hustle, but this hard working laundry room makes it enjoyable! Photography: Stephen Karlisch

Идея дизайна: большая отдельная, прямая прачечная в современном стиле с врезной мойкой, фасадами с утопленной филенкой, серыми фасадами, мраморной столешницей, бежевыми стенами, полом из сланца, со стиральной и сушильной машиной рядом, разноцветным полом и коричневой столешницей

Paul Dyer
Стильный дизайн: маленькая отдельная, прямая прачечная в стиле неоклассика (современная классика) с накладной мойкой, фасадами в стиле шейкер, белыми фасадами, мраморной столешницей, белыми стенами, полом из керамической плитки, со стиральной и сушильной машиной рядом, бежевым полом и белой столешницей для на участке и в саду - последний тренд
Стильный дизайн: маленькая отдельная, прямая прачечная в стиле неоклассика (современная классика) с накладной мойкой, фасадами в стиле шейкер, белыми фасадами, мраморной столешницей, белыми стенами, полом из керамической плитки, со стиральной и сушильной машиной рядом, бежевым полом и белой столешницей для на участке и в саду - последний тренд

Meagan Larsen Photography
Свежая идея для дизайна: параллельная универсальная комната в стиле модернизм с врезной мойкой, фасадами с утопленной филенкой, белыми фасадами, мраморной столешницей, серыми стенами, паркетным полом среднего тона, с сушильной машиной на стиральной машине, коричневым полом и белой столешницей - отличное фото интерьера
Свежая идея для дизайна: параллельная универсальная комната в стиле модернизм с врезной мойкой, фасадами с утопленной филенкой, белыми фасадами, мраморной столешницей, серыми стенами, паркетным полом среднего тона, с сушильной машиной на стиральной машине, коричневым полом и белой столешницей - отличное фото интерьера

На фото: п-образная универсальная комната в стиле кантри с с полувстраиваемой мойкой (с передним бортиком), фасадами в стиле шейкер, синими фасадами, мраморной столешницей, белыми стенами, полом из керамогранита, черным полом и белой столешницей

На фото: большая отдельная, параллельная прачечная в современном стиле с врезной мойкой, плоскими фасадами, белыми фасадами, белыми стенами, белым полом, белой столешницей, мраморной столешницей, полом из керамической плитки и со стиральной и сушильной машиной рядом

The residence on the third level of this live/work space is completely private. The large living room features a brick wall with a long linear fireplace and gray toned furniture with leather accents. The dining room features banquette seating with a custom table with built in leaves to extend the table for dinner parties. The kitchen also has the ability to grow with its custom one of a kind island including a pullout table.
An ARDA for indoor living goes to
Visbeen Architects, Inc.
Designers: Visbeen Architects, Inc. with Vision Interiors by Visbeen
From: East Grand Rapids, Michigan

Стильный дизайн: большая отдельная, параллельная прачечная в стиле модернизм с врезной мойкой, плоскими фасадами, белыми фасадами, мраморной столешницей, бежевыми стенами, мраморным полом, со стиральной и сушильной машиной рядом и бежевым полом - последний тренд

Photography by Matt Sartain
Пример оригинального дизайна: маленькая прямая кладовка в стиле неоклассика (современная классика) с белыми фасадами, мраморной столешницей, со стиральной и сушильной машиной рядом, фасадами в стиле шейкер, темным паркетным полом, коричневым полом, белой столешницей и белыми стенами для на участке и в саду
Пример оригинального дизайна: маленькая прямая кладовка в стиле неоклассика (современная классика) с белыми фасадами, мраморной столешницей, со стиральной и сушильной машиной рядом, фасадами в стиле шейкер, темным паркетным полом, коричневым полом, белой столешницей и белыми стенами для на участке и в саду
Прачечная с мраморной столешницей и столешницей терраццо – фото дизайна интерьера
1