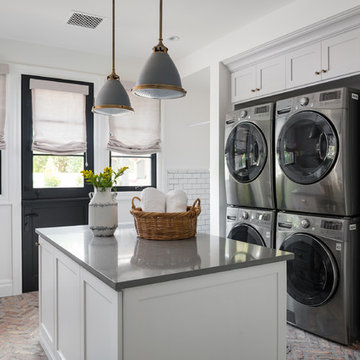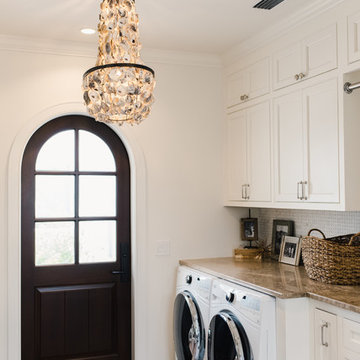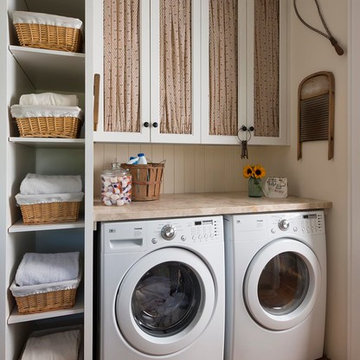Прачечная с розовым полом и красным полом – фото дизайна интерьера
Сортировать:
Бюджет
Сортировать:Популярное за сегодня
1 - 20 из 146 фото
1 из 3

Robert Brittingham|RJN Imaging
Builder: The Thomas Group
Staging: Open House LLC
Стильный дизайн: отдельная, угловая прачечная среднего размера в современном стиле с врезной мойкой, фасадами в стиле шейкер, серыми фасадами, столешницей из акрилового камня, белыми стенами, кирпичным полом, со стиральной и сушильной машиной рядом и красным полом - последний тренд
Стильный дизайн: отдельная, угловая прачечная среднего размера в современном стиле с врезной мойкой, фасадами в стиле шейкер, серыми фасадами, столешницей из акрилового камня, белыми стенами, кирпичным полом, со стиральной и сушильной машиной рядом и красным полом - последний тренд

Идея дизайна: огромная отдельная, параллельная прачечная в стиле неоклассика (современная классика) с фасадами в стиле шейкер, с сушильной машиной на стиральной машине, с полувстраиваемой мойкой (с передним бортиком), серыми фасадами, бежевыми стенами, кирпичным полом, красным полом, белой столешницей и стенами из вагонки

Источник вдохновения для домашнего уюта: отдельная, п-образная прачечная среднего размера в средиземноморском стиле с с полувстраиваемой мойкой (с передним бортиком), белыми фасадами, деревянной столешницей, белым фартуком, фартуком из плитки кабанчик, белыми стенами, полом из терракотовой плитки и красным полом

На фото: маленькая отдельная, прямая прачечная в стиле неоклассика (современная классика) с фасадами с декоративным кантом, бежевыми фасадами, столешницей из кварцевого агломерата, белым фартуком, фартуком из плитки кабанчик, белыми стенами, полом из керамогранита, со стиральной и сушильной машиной рядом, розовым полом и белой столешницей для на участке и в саду с

На фото: прачечная в стиле неоклассика (современная классика) с фасадами в стиле шейкер, серыми фасадами, белыми стенами, кирпичным полом, с сушильной машиной на стиральной машине, красным полом и серой столешницей с

Sage green beadboard with a ledge molding designed with a place for hooks to hang clothing is decorative as well as functional. Cabinetry is also Sage Green and the design includes space for folding and a sewing desk. The floor tile is ceramic in a terra cotta style.

terracotta floors, minty gray cabinets and gold fixtures
Идея дизайна: отдельная, угловая прачечная среднего размера в стиле неоклассика (современная классика) с врезной мойкой, фасадами в стиле шейкер, зелеными фасадами, столешницей из кварцевого агломерата, белым фартуком, фартуком из кварцевого агломерата, белыми стенами, полом из терракотовой плитки, со стиральной и сушильной машиной рядом, красным полом и белой столешницей
Идея дизайна: отдельная, угловая прачечная среднего размера в стиле неоклассика (современная классика) с врезной мойкой, фасадами в стиле шейкер, зелеными фасадами, столешницей из кварцевого агломерата, белым фартуком, фартуком из кварцевого агломерата, белыми стенами, полом из терракотовой плитки, со стиральной и сушильной машиной рядом, красным полом и белой столешницей

Even small spaces can have big doses of pattern and color. This laundry room is adorned with a pink and gold striped Osborne and Little wallpaper. The bright pink and white patterned flooring coordinates with the wallpaper colors without fighting the pattern. The bright white cabinets and wood countertops lets the patterns and color shine.
Photography: Vivian Johnson

Large home office/laundry room with gobs of built-in custom cabinets and storage, a rustic brick floor, and oversized pendant light. This is the second home office in this house.

With a busy working lifestyle and two small children, Burlanes worked closely with the home owners to transform a number of rooms in their home, to not only suit the needs of family life, but to give the wonderful building a new lease of life, whilst in keeping with the stunning historical features and characteristics of the incredible Oast House.

Murphys Road is a renovation in a 1906 Villa designed to compliment the old features with new and modern twist. Innovative colours and design concepts are used to enhance spaces and compliant family living. This award winning space has been featured in magazines and websites all around the world. It has been heralded for it's use of colour and design in inventive and inspiring ways.
Designed by New Zealand Designer, Alex Fulton of Alex Fulton Design
Photographed by Duncan Innes for Homestyle Magazine

Front-loading Appliances, laundry room side Design Moe Kitchen & Bath
Источник вдохновения для домашнего уюта: п-образная прачечная среднего размера в классическом стиле с врезной мойкой, фасадами с утопленной филенкой, серыми фасадами, столешницей из известняка, белыми стенами, полом из травертина, со стиральной и сушильной машиной рядом и красным полом
Источник вдохновения для домашнего уюта: п-образная прачечная среднего размера в классическом стиле с врезной мойкой, фасадами с утопленной филенкой, серыми фасадами, столешницей из известняка, белыми стенами, полом из травертина, со стиральной и сушильной машиной рядом и красным полом

A first floor bespoke laundry room with tiled flooring and backsplash with a butler sink and mid height washing machine and tumble dryer for easy access. Dirty laundry shoots for darks and colours, with plenty of opening shelving and hanging spaces for freshly ironed clothing. This is a laundry that not only looks beautiful but works!

Пример оригинального дизайна: прачечная среднего размера в современном стиле с фасадами с утопленной филенкой, белыми фасадами, гранитной столешницей, белыми стенами, кирпичным полом, со стиральной и сушильной машиной рядом и красным полом

Fun yet functional laundry!
photos by Rob Karosis
Источник вдохновения для домашнего уюта: маленькая отдельная, угловая прачечная в классическом стиле с врезной мойкой, фасадами с утопленной филенкой, синими фасадами, столешницей из кварцевого агломерата, желтыми стенами, кирпичным полом, с сушильной машиной на стиральной машине, красным полом и серой столешницей для на участке и в саду
Источник вдохновения для домашнего уюта: маленькая отдельная, угловая прачечная в классическом стиле с врезной мойкой, фасадами с утопленной филенкой, синими фасадами, столешницей из кварцевого агломерата, желтыми стенами, кирпичным полом, с сушильной машиной на стиральной машине, красным полом и серой столешницей для на участке и в саду

Danny Piassick
На фото: прачечная в стиле кантри с фасадами с утопленной филенкой, белыми фасадами, бежевыми стенами, кирпичным полом, со стиральной и сушильной машиной рядом, красным полом и бежевой столешницей с
На фото: прачечная в стиле кантри с фасадами с утопленной филенкой, белыми фасадами, бежевыми стенами, кирпичным полом, со стиральной и сушильной машиной рядом, красным полом и бежевой столешницей с

This cozy lake cottage skillfully incorporates a number of features that would normally be restricted to a larger home design. A glance of the exterior reveals a simple story and a half gable running the length of the home, enveloping the majority of the interior spaces. To the rear, a pair of gables with copper roofing flanks a covered dining area and screened porch. Inside, a linear foyer reveals a generous staircase with cascading landing.
Further back, a centrally placed kitchen is connected to all of the other main level entertaining spaces through expansive cased openings. A private study serves as the perfect buffer between the homes master suite and living room. Despite its small footprint, the master suite manages to incorporate several closets, built-ins, and adjacent master bath complete with a soaker tub flanked by separate enclosures for a shower and water closet.
Upstairs, a generous double vanity bathroom is shared by a bunkroom, exercise space, and private bedroom. The bunkroom is configured to provide sleeping accommodations for up to 4 people. The rear-facing exercise has great views of the lake through a set of windows that overlook the copper roof of the screened porch below.

Пример оригинального дизайна: большая п-образная универсальная комната в средиземноморском стиле с врезной мойкой, фасадами с выступающей филенкой, бежевыми фасадами, гранитной столешницей, бежевыми стенами, темным паркетным полом, со стиральной и сушильной машиной рядом и красным полом

На фото: параллельная прачечная среднего размера в стиле модернизм с врезной мойкой, фасадами с утопленной филенкой, синими фасадами, столешницей из кварцевого агломерата, белым фартуком, фартуком из керамической плитки, белыми стенами, полом из керамогранита, со стиральной и сушильной машиной рядом, розовым полом и белой столешницей

На фото: угловая, отдельная прачечная среднего размера в стиле кантри с накладной мойкой, фасадами с выступающей филенкой, искусственно-состаренными фасадами, деревянной столешницей, бежевыми стенами, кирпичным полом, с сушильной машиной на стиральной машине, красным полом и бежевой столешницей с
Прачечная с розовым полом и красным полом – фото дизайна интерьера
1