Прачечная с оранжевыми стенами и фиолетовыми стенами – фото дизайна интерьера
Сортировать:
Бюджет
Сортировать:Популярное за сегодня
1 - 20 из 233 фото
1 из 3

We just recently converted an unused bedroom into a combination guest bath/laundry room for a couple whose children are grown.
The left side of the room includes a storage cabinet, a folding counter with clothes hampers underneath and a build-in ironing board as well as a hanging section and a stackable washer and dryer. On the ride side is the toilet, sink and shower. It is not only a versatile use of space but because of its size, color and layout the owners also enjoy doing laundry now!

A small 2nd floor laundry room was added to this 1910 home during a master suite addition. The linen closet (see painted white doors left) was double sided (peninsula tall pantry cabinet) to the master suite bathroom for ease of folding and storing bathroom towels. Stacked metal shelves held a laundry basket for each member of the household. A custom tile shower pan was installed to catch any potential leaks or plumbing issues that may occur down the road....and prevent ceiling damage in rooms beneath. The shelf above holds a steam generator for the walk in shower in the adjacent master bathroom.
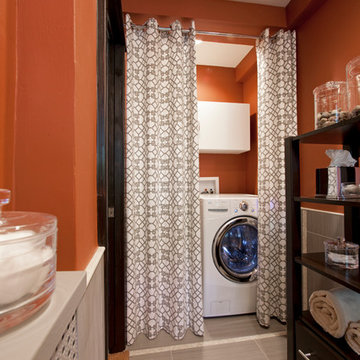
Источник вдохновения для домашнего уюта: прачечная в современном стиле с оранжевыми стенами
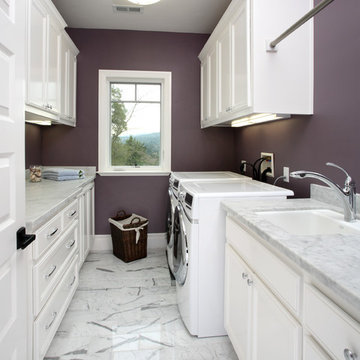
Пример оригинального дизайна: прачечная в классическом стиле с фиолетовыми стенами, белыми фасадами и белым полом
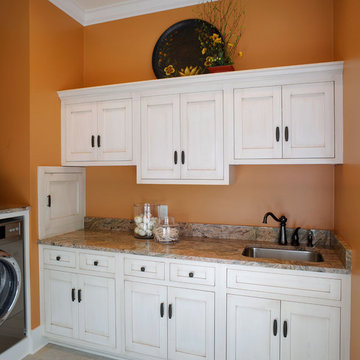
Идея дизайна: п-образная универсальная комната в классическом стиле с врезной мойкой, фасадами в стиле шейкер, белыми фасадами, оранжевыми стенами и со стиральной и сушильной машиной рядом

Стильный дизайн: маленькая отдельная, прямая прачечная в стиле неоклассика (современная классика) с открытыми фасадами, белыми фасадами, столешницей из ламината, со стиральной и сушильной машиной рядом, разноцветной столешницей, оранжевыми стенами, полом из керамической плитки и бежевым полом для на участке и в саду - последний тренд

MA Peterson
www.mapeterson.com
This mudroom was part of an updated entry way and we re-designed it to accommodate their busy lifestyle, balanced by a sense of clean design and common order. Newly painted custom cabinetry adorns the walls, with overhead space for off-season storage, cubbies for individual items, and bench seating for comfortable and convenient quick changes. We paid extra attention to detail and added tiered space for storing shoes with custom shelves under the benches. Floor to ceiling closets add multipurpose storage for outerwear, bulkier boots and sports gear. There wall opposite of the cabinets offers up a long row of wall hooks, so no matter what the kids say, there's no reason for a single coat or scarf to be left on the floor, again.
Nothing other than stone flooring would do for this transitional room, because it stands up to heavy traffic and sweeps up in just minutes. Overhead lighting simplifies the search for gear and highlights easy access to the laundry room at the end of the hall.
Photo Credit: Todd Mulvihill Photography

Since the laundry originates primarily on the second floor and the area above this space was acceptable to a Laundry Shoot, careful placement of the cabinets allows the flow of laundry into a center cabinet on the back wall with a stationary top door. All cabinets on that rear wall were made 28” Deep for the Stackables and to house more laundry. Detergents and Laundry Items are stored on Pull Outs below. The sink cabinet had to be narrower than most drop sink requirements but the clients were able to find the perfect smaller version to enhance the area and provide the ability for the occasional hand washables with a rod above for drip drying. Donna Siben/ Designer for Closet Organizing Systems

Стильный дизайн: маленькая отдельная, параллельная прачечная в стиле фьюжн с фасадами в стиле шейкер, зелеными фасадами, деревянной столешницей, разноцветным фартуком, оранжевыми стенами, кирпичным полом, со стиральной и сушильной машиной рядом, бежевым полом, коричневой столешницей и обоями на стенах для на участке и в саду - последний тренд
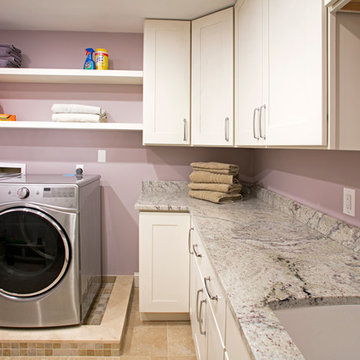
Randy Bye
Стильный дизайн: большая отдельная, угловая прачечная в стиле неоклассика (современная классика) с врезной мойкой, фасадами в стиле шейкер, белыми фасадами, гранитной столешницей, фиолетовыми стенами, полом из керамогранита и со стиральной и сушильной машиной рядом - последний тренд
Стильный дизайн: большая отдельная, угловая прачечная в стиле неоклассика (современная классика) с врезной мойкой, фасадами в стиле шейкер, белыми фасадами, гранитной столешницей, фиолетовыми стенами, полом из керамогранита и со стиральной и сушильной машиной рядом - последний тренд

Идея дизайна: маленькая параллельная универсальная комната в классическом стиле с врезной мойкой, плоскими фасадами, белыми фасадами, столешницей из нержавеющей стали, оранжевыми стенами, паркетным полом среднего тона, со стиральной и сушильной машиной рядом, коричневым полом и разноцветной столешницей для на участке и в саду
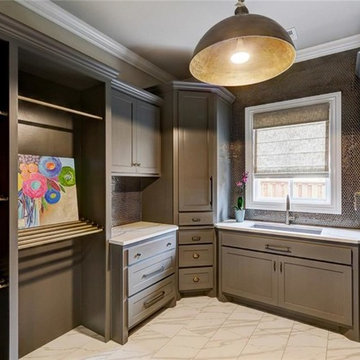
Идея дизайна: большая отдельная, п-образная прачечная в стиле неоклассика (современная классика) с врезной мойкой, фасадами в стиле шейкер, бежевыми фасадами, столешницей из кварцевого агломерата, фиолетовыми стенами, полом из керамогранита и со стиральной и сушильной машиной рядом
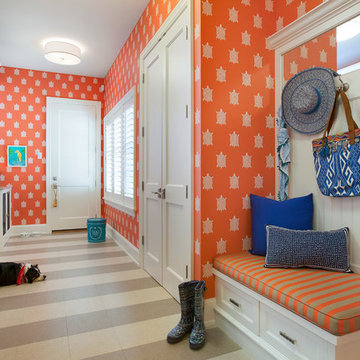
Interior Design: Lucy Interior Design
Photography: SPACECRAFTING
Пример оригинального дизайна: параллельная универсальная комната в классическом стиле с фасадами с утопленной филенкой, белыми фасадами, оранжевыми стенами и со стиральной и сушильной машиной рядом
Пример оригинального дизайна: параллельная универсальная комната в классическом стиле с фасадами с утопленной филенкой, белыми фасадами, оранжевыми стенами и со стиральной и сушильной машиной рядом

Shutter Avenue Photography
На фото: огромная отдельная, п-образная прачечная в стиле рустика с фасадами с утопленной филенкой, зелеными фасадами, столешницей из кварцита, полом из керамической плитки, со стиральной и сушильной машиной рядом и оранжевыми стенами
На фото: огромная отдельная, п-образная прачечная в стиле рустика с фасадами с утопленной филенкой, зелеными фасадами, столешницей из кварцита, полом из керамической плитки, со стиральной и сушильной машиной рядом и оранжевыми стенами

Fun and functional utility room with added storage
Источник вдохновения для домашнего уюта: большая отдельная прачечная в стиле модернизм с накладной мойкой, фасадами в стиле шейкер, темными деревянными фасадами, столешницей из кварцита, фиолетовыми стенами, полом из керамогранита, со стиральной и сушильной машиной рядом, бежевым полом и бежевой столешницей
Источник вдохновения для домашнего уюта: большая отдельная прачечная в стиле модернизм с накладной мойкой, фасадами в стиле шейкер, темными деревянными фасадами, столешницей из кварцита, фиолетовыми стенами, полом из керамогранита, со стиральной и сушильной машиной рядом, бежевым полом и бежевой столешницей
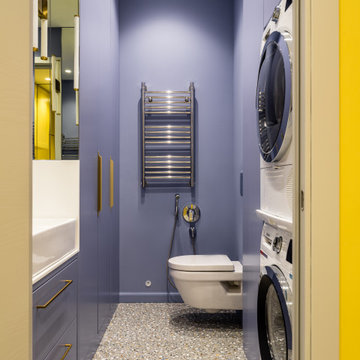
Гостевой санузел включает в себя так же зону постирочной. Так же в этом помещении мы сделали удобные вместительные встроенные шкафы для хранения хозяйственных предметов, таких как моющие средства, пылесос, стремянка, гладильная доска и т.д.
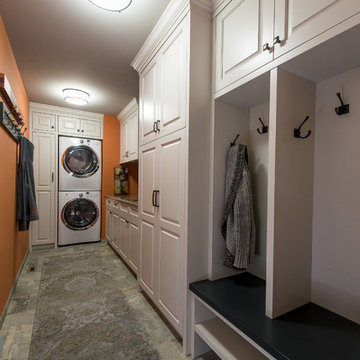
Пример оригинального дизайна: угловая универсальная комната в классическом стиле с фасадами с выступающей филенкой, белыми фасадами, столешницей из акрилового камня, оранжевыми стенами, полом из керамогранита и с сушильной машиной на стиральной машине
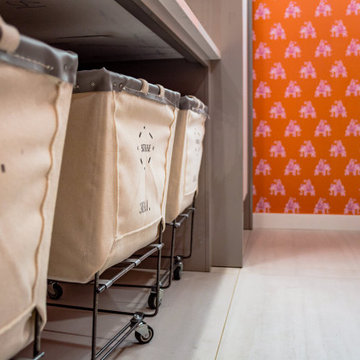
На фото: большая параллельная универсальная комната в стиле модернизм с накладной мойкой, плоскими фасадами, серыми фасадами, гранитной столешницей, оранжевыми стенами, полом из керамической плитки, со стиральной и сушильной машиной рядом, белым полом и белой столешницей
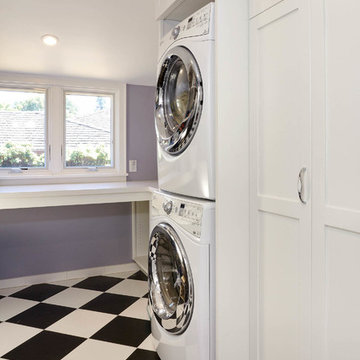
Black and white checkerboard flooring on the diagonal with lavender walls.
Источник вдохновения для домашнего уюта: отдельная, п-образная прачечная среднего размера в классическом стиле с врезной мойкой, фасадами в стиле шейкер, белыми фасадами, столешницей из кварцевого агломерата, фиолетовыми стенами, полом из керамической плитки, с сушильной машиной на стиральной машине и черным полом
Источник вдохновения для домашнего уюта: отдельная, п-образная прачечная среднего размера в классическом стиле с врезной мойкой, фасадами в стиле шейкер, белыми фасадами, столешницей из кварцевого агломерата, фиолетовыми стенами, полом из керамической плитки, с сушильной машиной на стиральной машине и черным полом
Прачечная с оранжевыми стенами и фиолетовыми стенами – фото дизайна интерьера
1
