Прачечная с фасадами с декоративным кантом и деревянной столешницей – фото дизайна интерьера
Сортировать:
Бюджет
Сортировать:Популярное за сегодня
1 - 20 из 101 фото
1 из 3

Dans cet appartement familial de 150 m², l’objectif était de rénover l’ensemble des pièces pour les rendre fonctionnelles et chaleureuses, en associant des matériaux naturels à une palette de couleurs harmonieuses.
Dans la cuisine et le salon, nous avons misé sur du bois clair naturel marié avec des tons pastel et des meubles tendance. De nombreux rangements sur mesure ont été réalisés dans les couloirs pour optimiser tous les espaces disponibles. Le papier peint à motifs fait écho aux lignes arrondies de la porte verrière réalisée sur mesure.
Dans les chambres, on retrouve des couleurs chaudes qui renforcent l’esprit vacances de l’appartement. Les salles de bain et la buanderie sont également dans des tons de vert naturel associés à du bois brut. La robinetterie noire, toute en contraste, apporte une touche de modernité. Un appartement où il fait bon vivre !

Mud-room
Идея дизайна: огромная параллельная универсальная комната в классическом стиле с фасадами с декоративным кантом, серыми фасадами, деревянной столешницей, темным паркетным полом, со стиральной и сушильной машиной рядом, коричневым полом, врезной мойкой и белыми стенами
Идея дизайна: огромная параллельная универсальная комната в классическом стиле с фасадами с декоративным кантом, серыми фасадами, деревянной столешницей, темным паркетным полом, со стиральной и сушильной машиной рядом, коричневым полом, врезной мойкой и белыми стенами

Countertop Wood: Reclaimed Oak
Construction Style: Flat Grain
Countertop Thickness: 1-3/4" thick
Size: 28 5/8" x 81 1/8"
Wood Countertop Finish: Durata® Waterproof Permanent Finish in Matte
Wood Stain: N/A
Notes on interior decorating with wood countertops:
This laundry room is part of the 2018 TOH Idea House in Narragansett, Rhode Island. This 2,700-square-foot Craftsman-style cottage features abundant built-ins, a guest quarters over the garage, and dreamy spaces for outdoor “staycation” living.
Photography: Nat Rea Photography
Builder: Sweenor Builders

На фото: отдельная, параллельная прачечная среднего размера в классическом стиле с фасадами с декоративным кантом, бежевыми фасадами, деревянной столешницей, бежевыми стенами, деревянным полом, со стиральной и сушильной машиной рядом и коричневой столешницей с

Warm, light, and inviting with characteristic knot vinyl floors that bring a touch of wabi-sabi to every room. This rustic maple style is ideal for Japanese and Scandinavian-inspired spaces.

This laundry has the same stone flooring as the mudroom connecting the two spaces visually. While the wallpaper and matching fabric also tie into the mudroom area. Raised washer and dryer make use easy breezy. A Kohler sink with pull down faucet from Newport brass make doing laundry a fun task.

This project consisted of stripping everything to the studs and removing walls on half of the first floor and replacing with custom finishes creating an open concept with zoned living areas.
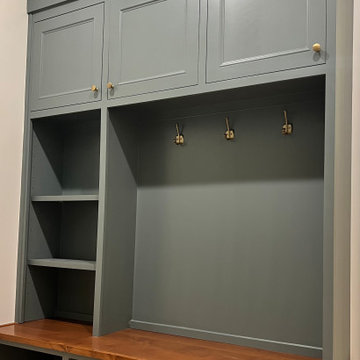
Пример оригинального дизайна: прачечная в классическом стиле с фасадами с декоративным кантом, зелеными фасадами, деревянной столешницей, белыми стенами и кирпичным полом

Boot room storage and cloakroom
На фото: большая угловая универсальная комната в стиле кантри с фасадами с декоративным кантом, серыми фасадами и деревянной столешницей с
На фото: большая угловая универсальная комната в стиле кантри с фасадами с декоративным кантом, серыми фасадами и деревянной столешницей с

Cozy 2nd floor laundry with wall paper accented walls.
Идея дизайна: маленькая отдельная, п-образная прачечная в морском стиле с фасадами с декоративным кантом, серыми фасадами, деревянной столешницей и полом из керамической плитки для на участке и в саду
Идея дизайна: маленькая отдельная, п-образная прачечная в морском стиле с фасадами с декоративным кантом, серыми фасадами, деревянной столешницей и полом из керамической плитки для на участке и в саду

Practicality and budget were the focus in this design for a Utility Room that does double duty. A bright colour was chosen for the paint and a very cheerfully frilled skirt adds on. A deep sink can deal with flowers, the washing or the debris from a muddy day out of doors. It's important to consider the function(s) of a room. We like a combo when possible.
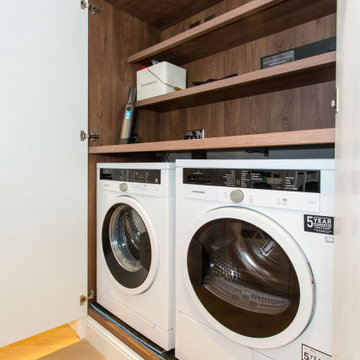
This utility cupboard is an elegant way of making use of a compact space and providing amenities hidden away in the flat.
Идея дизайна: маленькая параллельная кладовка в современном стиле с фасадами с декоративным кантом, белыми фасадами и деревянной столешницей для на участке и в саду
Идея дизайна: маленькая параллельная кладовка в современном стиле с фасадами с декоративным кантом, белыми фасадами и деревянной столешницей для на участке и в саду
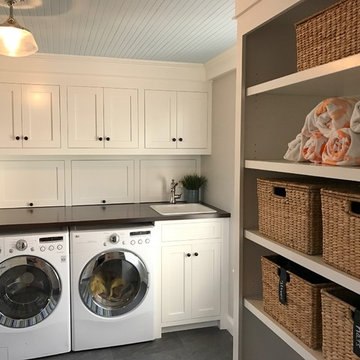
Свежая идея для дизайна: п-образная универсальная комната среднего размера в классическом стиле с накладной мойкой, фасадами с декоративным кантом, белыми фасадами, деревянной столешницей, серыми стенами, полом из керамогранита и со стиральной и сушильной машиной рядом - отличное фото интерьера
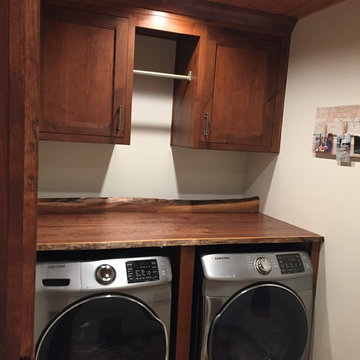
Laundry and bathroom remodel in rustic country home. Cabinetry is Showplace Inset in rustic (knotty) alder wood, autumn stain. Live edge wood top with live edge wood backsplash. Barn door is stained in same finish.
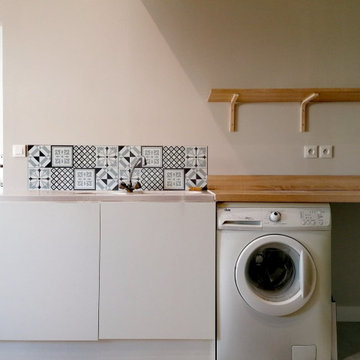
Свежая идея для дизайна: большая параллельная универсальная комната в скандинавском стиле с врезной мойкой, фасадами с декоративным кантом, белыми фасадами, деревянной столешницей, синим фартуком, фартуком из цементной плитки, зелеными стенами, со стиральной и сушильной машиной рядом, бежевым полом и бежевой столешницей - отличное фото интерьера
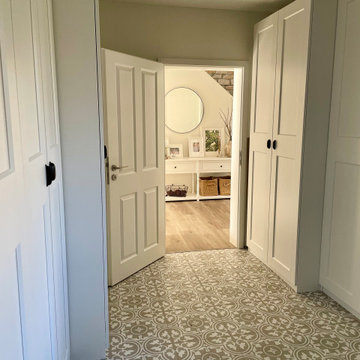
Der große Hauswirtschaftsraum ist mit hohen Schränken ausgestattet, die alle Vorräte und diverse Utensilien beherbergen. In diesem Raum finden sich auch Waschmaschine, Trockner und die Dampfstation zum Aufdämpfen der Kleidung.
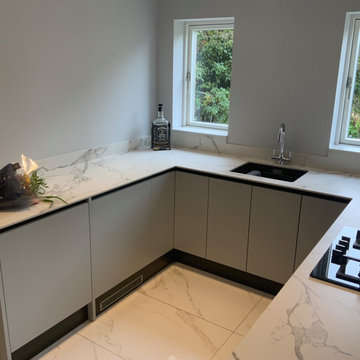
This utility room also compromises as a second kitchen as this large family often entertain large numbers. This space is great to leave sauces simmering, dough proving and keeping the mess contained!
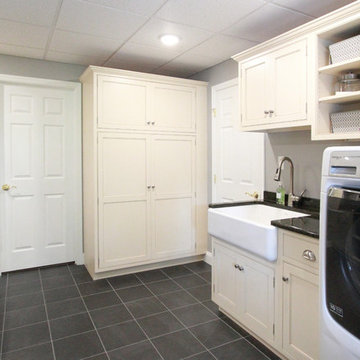
The Hide-a-way ironing board cabinet includes space for the ironing board, iron, a light, an outlet and additional space for spray starches, etc.
The large pantry cabinets has plenty of space for canned goods and additional kitchen items that do not fit in the kitchen.
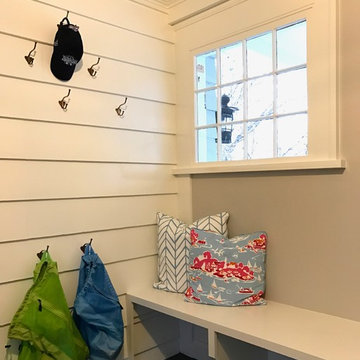
На фото: п-образная универсальная комната среднего размера в классическом стиле с накладной мойкой, фасадами с декоративным кантом, белыми фасадами, деревянной столешницей, серыми стенами, полом из керамогранита и со стиральной и сушильной машиной рядом

FARM HOUSE DESIGN LAUNDRY ROOM
Источник вдохновения для домашнего уюта: маленькая отдельная, параллельная прачечная в стиле кантри с накладной мойкой, фасадами с декоративным кантом, белыми фасадами, деревянной столешницей, белым фартуком, фартуком из стеклянной плитки, серыми стенами, полом из терракотовой плитки, со стиральной и сушильной машиной рядом, белым полом и разноцветной столешницей для на участке и в саду
Источник вдохновения для домашнего уюта: маленькая отдельная, параллельная прачечная в стиле кантри с накладной мойкой, фасадами с декоративным кантом, белыми фасадами, деревянной столешницей, белым фартуком, фартуком из стеклянной плитки, серыми стенами, полом из терракотовой плитки, со стиральной и сушильной машиной рядом, белым полом и разноцветной столешницей для на участке и в саду
Прачечная с фасадами с декоративным кантом и деревянной столешницей – фото дизайна интерьера
1