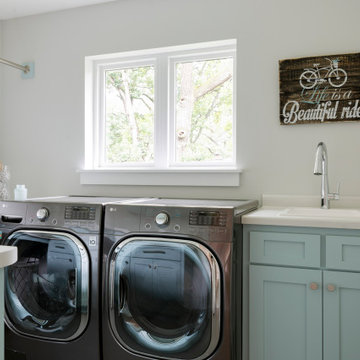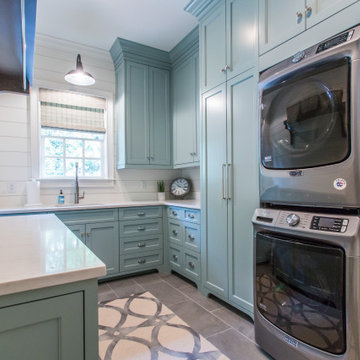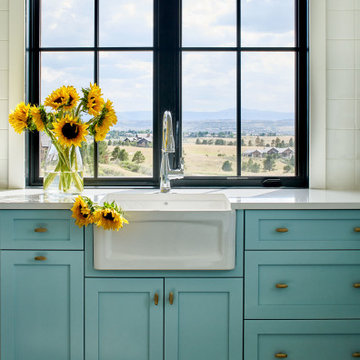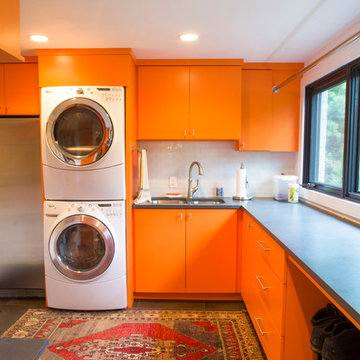Прачечная с оранжевыми фасадами и бирюзовыми фасадами – фото дизайна интерьера
Сортировать:
Бюджет
Сортировать:Популярное за сегодня
1 - 20 из 175 фото
1 из 3

Construction by J.T. Delaney Construction, LLC | Photography by Jared Kuzia
Свежая идея для дизайна: прачечная в стиле неоклассика (современная классика) с с полувстраиваемой мойкой (с передним бортиком), фасадами с утопленной филенкой, бирюзовыми фасадами, бежевыми стенами, со стиральной и сушильной машиной рядом, серым полом и белой столешницей - отличное фото интерьера
Свежая идея для дизайна: прачечная в стиле неоклассика (современная классика) с с полувстраиваемой мойкой (с передним бортиком), фасадами с утопленной филенкой, бирюзовыми фасадами, бежевыми стенами, со стиральной и сушильной машиной рядом, серым полом и белой столешницей - отличное фото интерьера

Gorgeous spacious bright and fun orange laundry with black penny tiles.
Источник вдохновения для домашнего уюта: большая отдельная, прямая прачечная в современном стиле с врезной мойкой, плоскими фасадами, оранжевыми фасадами, столешницей из акрилового камня, полом из керамогранита, со стиральной и сушильной машиной рядом, белыми стенами и серой столешницей
Источник вдохновения для домашнего уюта: большая отдельная, прямая прачечная в современном стиле с врезной мойкой, плоскими фасадами, оранжевыми фасадами, столешницей из акрилового камня, полом из керамогранита, со стиральной и сушильной машиной рядом, белыми стенами и серой столешницей

Bright laundry room with seafoam cabinets.
Идея дизайна: отдельная, п-образная прачечная среднего размера с накладной мойкой, плоскими фасадами, бирюзовыми фасадами, столешницей из ламината, белыми стенами и со стиральной и сушильной машиной рядом
Идея дизайна: отдельная, п-образная прачечная среднего размера с накладной мойкой, плоскими фасадами, бирюзовыми фасадами, столешницей из ламината, белыми стенами и со стиральной и сушильной машиной рядом

This laundry room is a modern take on the traditional style with a fun pop of color, an apron sink and farmhouse-inspired tile flooring.
На фото: большая отдельная прачечная в классическом стиле с с полувстраиваемой мойкой (с передним бортиком), фасадами в стиле шейкер, бирюзовыми фасадами, гранитной столешницей, белым фартуком, фартуком из керамической плитки, белыми стенами, полом из керамической плитки, с сушильной машиной на стиральной машине, разноцветным полом и черной столешницей с
На фото: большая отдельная прачечная в классическом стиле с с полувстраиваемой мойкой (с передним бортиком), фасадами в стиле шейкер, бирюзовыми фасадами, гранитной столешницей, белым фартуком, фартуком из керамической плитки, белыми стенами, полом из керамической плитки, с сушильной машиной на стиральной машине, разноцветным полом и черной столешницей с

Laundry room renovation with custom cabinetry and stackable washer and dryer
На фото: прачечная в стиле кантри с фасадами в стиле шейкер, бирюзовыми фасадами, белыми стенами, полом из керамической плитки, с сушильной машиной на стиральной машине, серым полом и белой столешницей с
На фото: прачечная в стиле кантри с фасадами в стиле шейкер, бирюзовыми фасадами, белыми стенами, полом из керамической плитки, с сушильной машиной на стиральной машине, серым полом и белой столешницей с

Patterned floor tiles, turquoise/teal Shaker style cabinetry, penny round mosaic backsplash tiles and farmhouse sink complete this laundry room to be where you want to be all day long!?!

Clients had a large wasted space area upstairs and wanted to better utilize the area. They decided to add a large laundry area that provided tons of storage and workspace to properly do laundry. This family of 5 has deeply benefited from creating this more functional beautiful laundry space.

Photos by Kaity
Источник вдохновения для домашнего уюта: отдельная, параллельная прачечная среднего размера в современном стиле с плоскими фасадами, столешницей из кварцевого агломерата, полом из сланца, со стиральной и сушильной машиной рядом, оранжевыми фасадами и белыми стенами
Источник вдохновения для домашнего уюта: отдельная, параллельная прачечная среднего размера в современном стиле с плоскими фасадами, столешницей из кварцевого агломерата, полом из сланца, со стиральной и сушильной машиной рядом, оранжевыми фасадами и белыми стенами

Murphys Road is a renovation in a 1906 Villa designed to compliment the old features with new and modern twist. Innovative colours and design concepts are used to enhance spaces and compliant family living. This award winning space has been featured in magazines and websites all around the world. It has been heralded for it's use of colour and design in inventive and inspiring ways.
Designed by New Zealand Designer, Alex Fulton of Alex Fulton Design
Photographed by Duncan Innes for Homestyle Magazine

На фото: параллельная универсальная комната среднего размера в современном стиле с монолитной мойкой, плоскими фасадами, бирюзовыми фасадами, столешницей из акрилового камня, белым фартуком, фартуком из керамогранитной плитки, белыми стенами, полом из керамогранита, со стиральной и сушильной машиной рядом, бежевым полом и белой столешницей с

We are sincerely concerned about our customers and prevent the need for them to shop at different locations. We offer several designs and colors for fixtures and hardware from which you can select the best ones that suit the overall theme of your home. Our team will respect your preferences and give you options to choose, whether you want a traditional or contemporary design.

Our inspiration for this home was an updated and refined approach to Frank Lloyd Wright’s “Prairie-style”; one that responds well to the harsh Central Texas heat. By DESIGN we achieved soft balanced and glare-free daylighting, comfortable temperatures via passive solar control measures, energy efficiency without reliance on maintenance-intensive Green “gizmos” and lower exterior maintenance.
The client’s desire for a healthy, comfortable and fun home to raise a young family and to accommodate extended visitor stays, while being environmentally responsible through “high performance” building attributes, was met. Harmonious response to the site’s micro-climate, excellent Indoor Air Quality, enhanced natural ventilation strategies, and an elegant bug-free semi-outdoor “living room” that connects one to the outdoors are a few examples of the architect’s approach to Green by Design that results in a home that exceeds the expectations of its owners.
Photo by Mark Adams Media

There’s one trend the design world can’t get enough of in 2023: wallpaper!
Designers & homeowners alike aren’t shying away from bold patterns & colors this year.
Which wallpaper is your favorite? Comment a ? for the laundry room & a ? for the closet!

Источник вдохновения для домашнего уюта: прачечная в морском стиле с хозяйственной раковиной, оранжевыми фасадами, деревянной столешницей, белыми стенами, с сушильной машиной на стиральной машине, синим полом и коричневой столешницей

This 2nd floor laundry boasts double stackable washer-dryers and semi-custom cabinetry by B&G Cabinet. A series of laundry basket storage allows for clothes to be folded and put in baskets and then dropped in each bedroom. Caesarstone quartz counters; porcelain Seaglass pendants from West Elm; ceramic flooring. The room connects to the rest of the house with a massive barn door from Real Sliding hardware.The room connects to the rest of the house with a massive barn door from Real Sliding hardware.

Пример оригинального дизайна: большая отдельная прачечная в стиле кантри с с полувстраиваемой мойкой (с передним бортиком), фасадами в стиле шейкер, бирюзовыми фасадами, белыми стенами, разноцветным полом и белой столешницей

Builder: Oliver Custom Homes. Architect: Barley|Pfeiffer. Interior Design: Panache Interiors. Photographer: Mark Adams Media.
The laundry room is right next to the garage and down the hall from all bedrooms, which makes actually doing the laundry convenient. Cement tiles from Clay Imports.

Full Home Renovation from a Traditional Home to a Contemporary Style.
Стильный дизайн: большая угловая прачечная в стиле модернизм с врезной мойкой, плоскими фасадами, оранжевыми фасадами, столешницей из кварцита, белыми стенами, полом из керамогранита, с сушильной машиной на стиральной машине, черным полом и черной столешницей - последний тренд
Стильный дизайн: большая угловая прачечная в стиле модернизм с врезной мойкой, плоскими фасадами, оранжевыми фасадами, столешницей из кварцита, белыми стенами, полом из керамогранита, с сушильной машиной на стиральной машине, черным полом и черной столешницей - последний тренд

Murphys Road is a renovation in a 1906 Villa designed to compliment the old features with new and modern twist. Innovative colours and design concepts are used to enhance spaces and compliant family living. This award winning space has been featured in magazines and websites all around the world. It has been heralded for it's use of colour and design in inventive and inspiring ways.
Designed by New Zealand Designer, Alex Fulton of Alex Fulton Design
Photographed by Duncan Innes for Homestyle Magazine

Beautiful classic tapware from Perrin & Rowe adorns the bathrooms and laundry of this urban family home.Perrin & Rowe tapware from The English Tapware Company. The mirrored medicine cabinets were custom made by Mark Wardle, the lights are from Edison Light Globes, the wall tiles are from Tera Nova and the floor tiles are from Earp Bros.
Photographer: Anna Rees
Прачечная с оранжевыми фасадами и бирюзовыми фасадами – фото дизайна интерьера
1