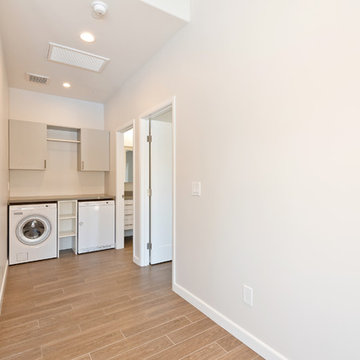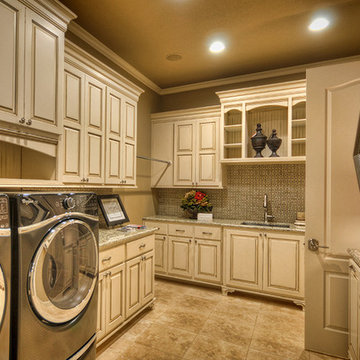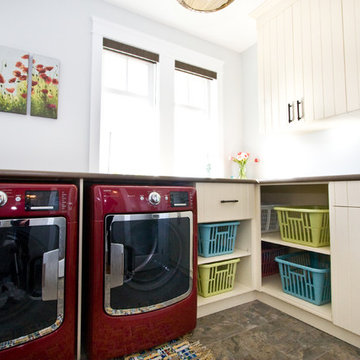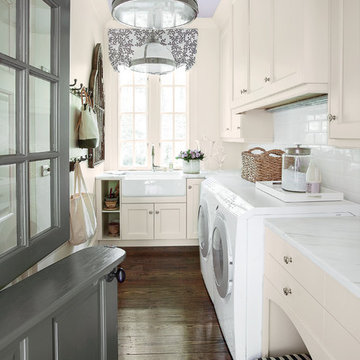Прачечная с бежевыми фасадами и коричневым полом – фото дизайна интерьера
Сортировать:
Бюджет
Сортировать:Популярное за сегодня
1 - 20 из 157 фото
1 из 3

Handmade in-frame kitchen, boot and utility room featuring a two colour scheme, Caesarstone Eternal Statuario main countertops, Sensa premium Glacial Blue island countertop. Bora vented induction hob, Miele oven quad and appliances, Fisher and Paykel fridge freezer and caple wine coolers.

Источник вдохновения для домашнего уюта: п-образная прачечная в стиле кантри с врезной мойкой, фасадами с утопленной филенкой, бежевыми фасадами, бежевыми стенами, со стиральной и сушильной машиной рядом, коричневым полом и белой столешницей

Classic British Kitchen in Haywards Heath, West Sussex
This recent Haywards Heath kitchen project spans three rooms, making the most of classic British-made furnishings for local clients who sought an ‘all under one roof’ renovation solution.
This project is located within Haywards Heath although the property is closer to the picturesque village of Lindfield. The overall brief for this project involved transforming three rooms into a sequence of functional spaces, with a main kitchen area, separate dining and living space as well as a spacious utility area.
To bring the client’s vision to life, a doorway from the kitchen into the dining area has been created to make a flowing passage through the rooms. In addition, our fitting team have undertaken a full flooring improvement, using British Karndean flooring with underfloor heating installed as part of this comprehensive project. Lighting, electrics, and plastering have also taken place where necessary to enhance the final finish of the space.
Kitchen Furniture
The furniture used for this renovation is British made, using traditional carpentry and cabinetry methods. From the Mereway Signature collection, this furniture is most luxurious shaker kitchen option offered by the British kitchen maker, using dovetail joinery and robust craftsmanship for a traditional and long-lasting furniture option. The detail of the Signature collection is best showcased in the detailed shaker frame and elegant cornices that decorate full-height units and wall units. The popular Cashmere colourway has been used throughout furnishings across rooms.
The layout is comprised of two parallel runs with an end run used to house sink and dishwashing facilities. The layout ensures there is plenty of floorspace in the kitchen whilst nicely leading into the next-door dining and living room.
Kitchen Appliances
Across the kitchen Neff appliances feature prominently for a premium specification of appliances. A sizeable Neff flexInduction hob is included with a feature glass extractor for seamless cooking, and notably, dual Neff single ovens. These possess a useful Pyrolytic cleaning ability, turning cooking residue in to ash for simple non-hazardous cleaning.
Another popular inclusion in this kitchen is a built-in Neff microwave. This has been neatly integrated into wall unit furniture, removing the need for small appliances on the worktop. On a similar note, a Quooker boiling tap features above the main sink again removing the need for a traditional kettle. A Neff dishwasher and full-height refrigerator have been integrated into furniture to maintain the kitchen aesthetic.
Kitchen Accessories
A selection of durable and desirable features are showcased throughout this project. Organic White Quartz work surfaces feature throughout the kitchen and utility space, nicely complementing Cashmere furnishings. The end-run area utilises a undermounted stainless steel sink with drainer grooves integrated into the work surface. An integrated bin system is included here for extra convenience.
Another popular feature in this kitchen is the built-in CDA wine cabinet. This model has capacity for twenty wine bottles that are precisely cooled through a regulated temperature control system. To heat the rooms, in keeping full-height radiators have been fitted throughout. In a perfect warming combination, our fitting team have expertly installed underfloor heating and Misty Grey Oak Karndean Flooring throughout the three rooms.
Kitchen Features
Throughout the kitchen area feature and decorative units have been included to create a unique design. Glass fronted wall units have been nicely used to showcase pertinent items and maintain the kitchen theme. Above the wine cabinet a full height exposed unit has been used as a neat and tidy decorative space. Feature storage makes the most of the space available with a full height pull-out storage and plentiful storage throughout. Dovetail joinery and oak finished drawer internals keep stored items neat and tidy whilst providing timeless handcrafted detail.
Kitchen Utility & Dining Room
To create a continuous theme across the three rooms, matching flooring, work surfaces and furnishings have been used. Generous storage in the utility ensures that there is a place for all cleaning items and more, with laundry facilities neatly fitted within furniture. Flooring, plumbing, electrics, and lighting have also been adjusted to reflect the new layout, with a step into the dining room from the kitchen also created.
Our Kitchen Design & Installation Service
Across these three rooms drastic changes have been made thanks to a visionary design from the clients and designer George, which with the help of our fitting team has been fantastically brought to life. This project perfectly encapsulates the complete installation service that we are able to offer, utilising kitchen fitting, plumbing, electrics, lighting, flooring and our internal building option to reshape the layout of this property.
If you have a similar project to these clients or are simply seeking a full-service home renovation, then contact our expert design team to see how we can help.
Organise a free design consultation at our Horsham or Worthing showroom by calling a showroom or clicking book appointment to use our online appointment form.

Contemporary laundry and utility room in Cashmere with Wenge effect worktops. Elevated Miele washing machine and tumble dryer with pull-out shelf below for easy changeover of loads.

На фото: большая параллельная универсальная комната в классическом стиле с врезной мойкой, фасадами в стиле шейкер, бежевыми фасадами, гранитной столешницей, паркетным полом среднего тона, со стиральной и сушильной машиной рядом, коричневым полом и серыми стенами

Идея дизайна: маленькая прямая кладовка в современном стиле с врезной мойкой, плоскими фасадами, бежевыми фасадами, столешницей из кварцевого агломерата, зелеными стенами, светлым паркетным полом, с сушильной машиной на стиральной машине, коричневым полом и бежевой столешницей для на участке и в саду

This property has been transformed into an impressive home that our clients can be proud of. Our objective was to carry out a two storey extension which was considered to complement the existing features and period of the house. This project was set at the end of a private road with large grounds.
During the build we applied stepped foundations due to the nearby trees. There was also a hidden water main in the ground running central to new floor area. We increased the water pressure by installing a break tank (this is a separate water storage tank where a large pump pulls the water from here and pressurises the mains incoming supplying better pressure all over the house hot and cold feeds.). This can be seen in the photo below in the cladded bespoke external box.
Our client has gained a large luxurious lounge with a feature log burner fireplace with oak hearth and a practical utility room downstairs. Upstairs, we have created a stylish master bedroom with a walk in wardrobe and ensuite. We added beautiful custom oak beams, raised the ceiling level and deigned trusses to allow sloping ceiling either side.
Other special features include a large bi-folding door to bring the lovely garden into the new lounge. Upstairs, custom air dried aged oak which we ordered and fitted to the bedroom ceiling and a beautiful Juliet balcony with raw iron railing in black.
This property has a tranquil farm cottage feel and now provides stylish adequate living space.

My House Design/Build Team | www.myhousedesignbuild.com | 604-694-6873 | Reuben Krabbe Photography
На фото: большая отдельная, прямая прачечная в современном стиле с фасадами в стиле шейкер, бежевыми фасадами, столешницей из кварцита, бежевыми стенами, паркетным полом среднего тона и коричневым полом с
На фото: большая отдельная, прямая прачечная в современном стиле с фасадами в стиле шейкер, бежевыми фасадами, столешницей из кварцита, бежевыми стенами, паркетным полом среднего тона и коричневым полом с

На фото: отдельная, прямая прачечная среднего размера в классическом стиле с плоскими фасадами, бежевыми фасадами, столешницей из кварцевого агломерата, бежевыми стенами, полом из керамогранита, со стиральной и сушильной машиной рядом и коричневым полом

Jerry Butts-Photographer
Пример оригинального дизайна: отдельная, параллельная прачечная среднего размера в стиле кантри с накладной мойкой, фасадами с утопленной филенкой, гранитной столешницей, белыми стенами, паркетным полом среднего тона, со стиральной и сушильной машиной рядом, коричневым полом и бежевыми фасадами
Пример оригинального дизайна: отдельная, параллельная прачечная среднего размера в стиле кантри с накладной мойкой, фасадами с утопленной филенкой, гранитной столешницей, белыми стенами, паркетным полом среднего тона, со стиральной и сушильной машиной рядом, коричневым полом и бежевыми фасадами

Источник вдохновения для домашнего уюта: маленькая универсальная комната в современном стиле с врезной мойкой, плоскими фасадами, бежевыми фасадами, столешницей из кварцевого агломерата, бежевым фартуком, фартуком из керамогранитной плитки, белыми стенами, паркетным полом среднего тона, со стиральной и сушильной машиной рядом, коричневым полом и белой столешницей для на участке и в саду

Ashley Avila Photography
Свежая идея для дизайна: отдельная, прямая прачечная в стиле кантри с с полувстраиваемой мойкой (с передним бортиком), фасадами в стиле шейкер, бежевыми фасадами, коричневым полом, белой столешницей, столешницей из акрилового камня и серыми стенами - отличное фото интерьера
Свежая идея для дизайна: отдельная, прямая прачечная в стиле кантри с с полувстраиваемой мойкой (с передним бортиком), фасадами в стиле шейкер, бежевыми фасадами, коричневым полом, белой столешницей, столешницей из акрилового камня и серыми стенами - отличное фото интерьера

Источник вдохновения для домашнего уюта: угловая универсальная комната среднего размера в классическом стиле с фасадами с выступающей филенкой, бежевыми фасадами, бежевыми стенами, со стиральной и сушильной машиной рядом, столешницей из кварцевого агломерата, темным паркетным полом, коричневым полом и серой столешницей

На фото: большая прямая кладовка в классическом стиле с врезной мойкой, фасадами с выступающей филенкой, бежевыми фасадами, гранитной столешницей, бежевыми стенами, полом из керамогранита, со стиральной и сушильной машиной рядом и коричневым полом с

Joinery by Luxe Projects London — joinery colour is Slaked Lime Deep #150 by Little Greene
На фото: маленькая кладовка в викторианском стиле с фасадами с утопленной филенкой, бежевыми фасадами, бежевыми стенами, темным паркетным полом, с сушильной машиной на стиральной машине и коричневым полом для на участке и в саду с
На фото: маленькая кладовка в викторианском стиле с фасадами с утопленной филенкой, бежевыми фасадами, бежевыми стенами, темным паркетным полом, с сушильной машиной на стиральной машине и коричневым полом для на участке и в саду с

Neat and organized laundry room, full of storage cabinets
Photographer: Kelly Corbett Design
Custom Cabinetry: Starline Cabinets
На фото: отдельная, угловая прачечная среднего размера в стиле кантри с плоскими фасадами, бежевыми фасадами, серыми стенами, со стиральной и сушильной машиной рядом и коричневым полом с
На фото: отдельная, угловая прачечная среднего размера в стиле кантри с плоскими фасадами, бежевыми фасадами, серыми стенами, со стиральной и сушильной машиной рядом и коричневым полом с

Dutch doors into the laundry room - brilliant, especially for these dog-loving homeowners. What we can't see here are the two big, cushy dog beds under the window.
For the countertop, we have a Vintage Granite - a gray, cream and white taupe color. For the backsplash, we have a Walker Zanger material called Moss, made of oyster and onyx glass and slate blend, in 1 x 1 tile. The flooring is a 12 x 24 slate look tile.

Un appartement familial haussmannien rénové, aménagé et agrandi avec la création d'un espace parental suite à la réunion de deux lots. Les fondamentaux classiques des pièces sont conservés et revisités tout en douceur avec des matériaux naturels et des couleurs apaisantes.

The beautiful design of this laundry room makes the idea of doing laundry seem like less of a chore! This space includes ample counter space, cabinetry storage, as well as a sink.

High-gloss lilac adds unexpected color above, while a Dutch door and built-in dog beds keep the McKinleys' pets contained and comfortable in the laundry room. Photo by Erica George Dines for Southern Living
Прачечная с бежевыми фасадами и коричневым полом – фото дизайна интерьера
1