Подвал с потолком из вагонки и сводчатым потолком – фото дизайна интерьера
Сортировать:
Бюджет
Сортировать:Популярное за сегодня
1 - 20 из 150 фото
1 из 3

Open plan family, cinema , bar area refusrished from a series of separate disconected rooms. Access to the garden for use by day, motorised blinds for cinema viewing

Lodge look family room with added office space. Built in book shelves with floating shelves.
На фото: подвал среднего размера в стиле рустика с наружными окнами, игровой комнатой, серыми стенами, полом из винила, серым полом, потолком из вагонки и стенами из вагонки с
На фото: подвал среднего размера в стиле рустика с наружными окнами, игровой комнатой, серыми стенами, полом из винила, серым полом, потолком из вагонки и стенами из вагонки с

From addressing recurring water problems to integrating common eyesores seamlessly into the overall design, this basement transformed into a space the whole family (and their guests) love.
Nearby is a small workspace, adding bonus function to this cozy basement and taking advantage of all available space.
Like many 1920s homes in the Linden Hills area, the basement felt narrow, dark, and uninviting, but Homes and Such was committed to identifying creative solutions within the existing structure that transformed the space.
Subtle tweaks to the floor plan made better use of the available square footage and created a more functional design. At the bottom of the stairs, a bedroom was transformed into a cozy, living space, creating more openness with a central foyer and separation from the guest bedroom spaces.
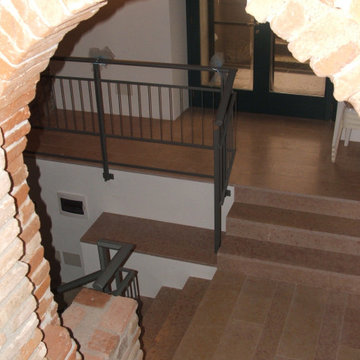
Storica cantina. Nel progetto viene collegata ella casa diventando quindi una taverna
Стильный дизайн: большой подвал в современном стиле с мраморным полом, сводчатым потолком и кирпичными стенами - последний тренд
Стильный дизайн: большой подвал в современном стиле с мраморным полом, сводчатым потолком и кирпичными стенами - последний тренд
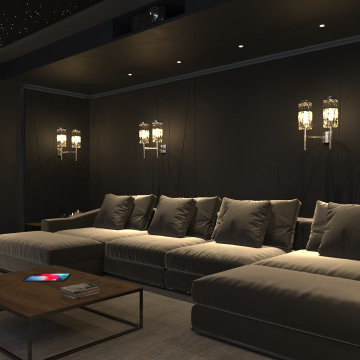
На фото: подвал среднего размера в современном стиле с черными стенами, ковровым покрытием, бежевым полом и сводчатым потолком

Golf simulator and theater built into this rustic basement remodel
Источник вдохновения для домашнего уюта: большой подвал в стиле рустика с наружными окнами, домашним кинотеатром, бежевыми стенами, зеленым полом и потолком из вагонки без камина
Источник вдохновения для домашнего уюта: большой подвал в стиле рустика с наружными окнами, домашним кинотеатром, бежевыми стенами, зеленым полом и потолком из вагонки без камина
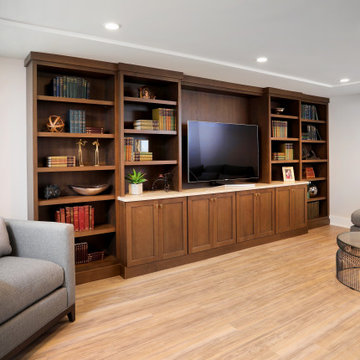
This traditionally styled entertainment area in the lower level is adjacent to the luxurious laundry room. Beautiful built in cabinetry with warm finishes and ample storage.
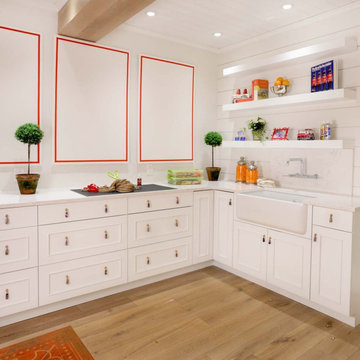
На фото: подземный, большой подвал в стиле неоклассика (современная классика) с домашним кинотеатром, белыми стенами, светлым паркетным полом, потолком из вагонки и стенами из вагонки
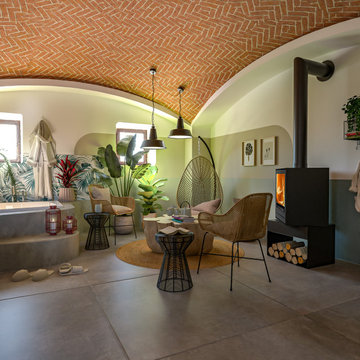
Liadesign
Идея дизайна: подвал среднего размера в стиле лофт с выходом наружу, разноцветными стенами, полом из керамогранита, печью-буржуйкой, фасадом камина из металла, серым полом и сводчатым потолком
Идея дизайна: подвал среднего размера в стиле лофт с выходом наружу, разноцветными стенами, полом из керамогранита, печью-буржуйкой, фасадом камина из металла, серым полом и сводчатым потолком

Dave Osmond Builders, Powell, Ohio, 2022 Regional CotY Award Winner, Basement Under $100,000
Идея дизайна: подземный подвал среднего размера в стиле лофт с серыми стенами, бетонным полом и потолком из вагонки
Идея дизайна: подземный подвал среднего размера в стиле лофт с серыми стенами, бетонным полом и потолком из вагонки
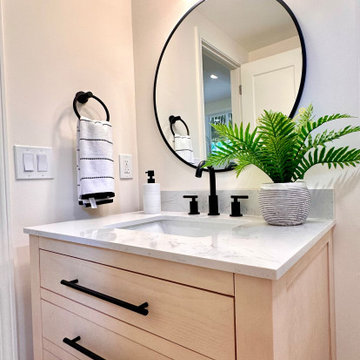
One of the biggest challenges for a basement renovation will be light. In this home, we were able to re-frame the exposed exterior walls for bigger windows. This adds light and also a great view of the Indian Hills golf course!
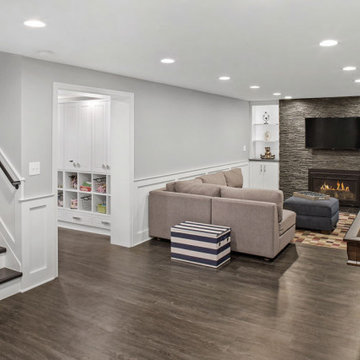
На фото: подземный, большой подвал в стиле модернизм с игровой комнатой, синими стенами, полом из ламината, стандартным камином, фасадом камина из каменной кладки, коричневым полом и сводчатым потолком
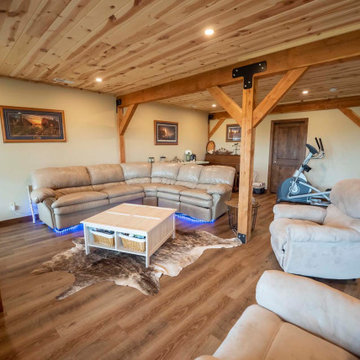
Post and beam walkout basement living room
Свежая идея для дизайна: большой подвал в стиле рустика с выходом наружу, бежевыми стенами, паркетным полом среднего тона, коричневым полом и потолком из вагонки без камина - отличное фото интерьера
Свежая идея для дизайна: большой подвал в стиле рустика с выходом наружу, бежевыми стенами, паркетным полом среднего тона, коричневым полом и потолком из вагонки без камина - отличное фото интерьера
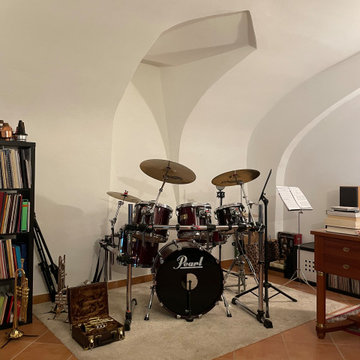
Источник вдохновения для домашнего уюта: подземный, огромный подвал в современном стиле с игровой комнатой, белыми стенами, полом из керамогранита, красным полом и сводчатым потолком

Свежая идея для дизайна: подвал среднего размера в стиле рустика с выходом наружу, домашним баром, серыми стенами, бетонным полом, серым полом, потолком из вагонки и деревянными стенами - отличное фото интерьера
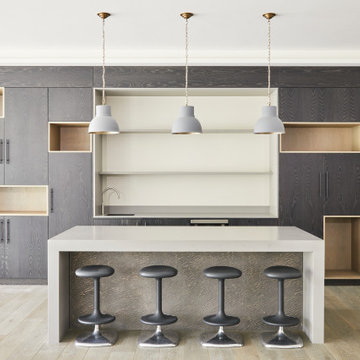
Our client bought a Hacienda styled house in Hove, Sussex, which was unloved, and had a dilapidated pool and garden, as well as a tired interior.
We provided a full architectural and interior design service through to completion of the project, developing the brief with the client, and managing a complex project and multiple team members including an M and E consultant, stuctural engineer, specialist pool and glazing suppliers and landscaping designers. We created a new basement under the house and garden, utilising the gradient of the site, to minimise excavation and impact on the house. It contains a new swimming pool, gym, living and entertainment areas, as well as storage and plant rooms. Accessed through a new helical staircase, the basement area draws light from 2 full height glazed walls opening onto a lower garden area. The glazing was a Skyframe system supplied by cantifix. We also inserted a long linear rooflight over the pool itself, which capture sunlight onto the water below.
The existing house itself has been extended in a fashion sympathetic to the original look of the house. We have built out over the existing garage to create new living and bedroom accommodation, as well as a new ensuite. We have also inserted a new glazed cupola over the hallway and stairs, and remodelled the kitchen, with a curved glazed wall and a modern family kitchen.
A striking new landscaping scheme by Alladio Sims has embeded the redeveloped house into its setting. It is themed around creating a journey around different zones of the upper and lower gardens, maximising opportunities of the site, views of the sea and using a mix of hard and soft landscaping. A new minimal car port and bike storage keep cars away from the front elevation of the house.
Having obtained planning permission for the works in 2019 via Brighton and Hove council, for a new basement and remodelling of the the house, the works were carrried out and completed in 2021 by Woodmans, a contractor we have partnered with on many occasions.
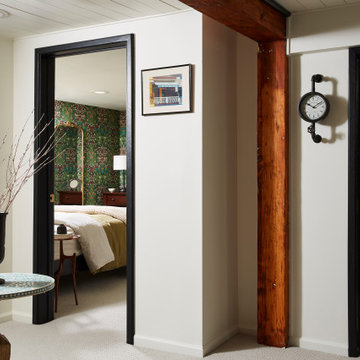
Opening up the main area in the basement and changes to the floor plan resulted in two rear bedrooms that maximize sleeping capacity (a must for our client), while also allowing the most natural movement throughout the space. Custom doors throughout detract from the varying ceiling heights and add drama to the space, drawing the eye up.
The first bedroom was created using the former living space and offers maximum sleeping capacity. With two queen beds, this room offers everything guests need, complete with a custom, built-in nightstand that camouflages what was previously an unsightly, but necessary gas shutoff.
This 1920s basement’s low ceilings and ductwork were seamlessly integrated throughout the space. In this bedroom, we were especially concerned with a small section of ductwork and how to integrate into the design. Lacking a closet space, a simple section of black pipe creates a natural spot to hang clothing, while also feeling cohesive with the overall design and use of pipe detail in common areas.
The second bedroom features more sleeping space, with custom doors (in place of existing bi-fold doors) that allow the closet to function better and a bonus door that blends into the design, while providing access to another basement necessity - the water shutoff.
A simple reorientation of the existing bed opened up the space and made it feel completely different. Bold wallpaper captures the homeowners’ design vibe and spirit while integrating existing pieces from throughout their home to complete the design and further capture the client’s style.
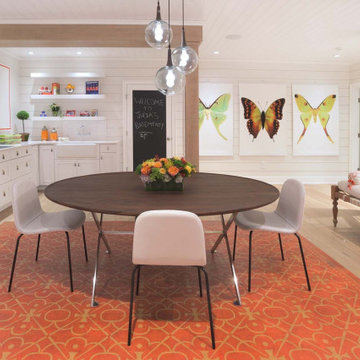
Источник вдохновения для домашнего уюта: подземный, большой подвал в стиле неоклассика (современная классика) с домашним кинотеатром, белыми стенами, светлым паркетным полом, потолком из вагонки и стенами из вагонки

Griffey Remodeling, Columbus, Ohio, 2021 Regional CotY Award Winner, Basement $100,000 to $250,000
Источник вдохновения для домашнего уюта: большой подвал в стиле кантри с наружными окнами, домашним баром, полом из винила, стандартным камином, фасадом камина из камня, потолком из вагонки и кирпичными стенами
Источник вдохновения для домашнего уюта: большой подвал в стиле кантри с наружными окнами, домашним баром, полом из винила, стандартным камином, фасадом камина из камня, потолком из вагонки и кирпичными стенами
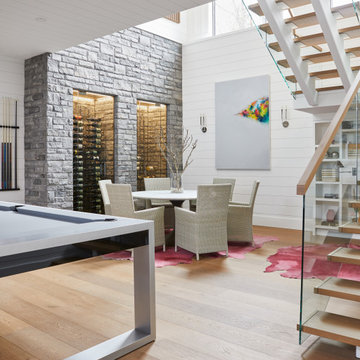
Basement entertainment space with pool table, built in book shelves with nook under the stairs, wine storage and custom artwork.
Стильный дизайн: большой подвал в современном стиле с выходом наружу, белыми стенами, паркетным полом среднего тона, стандартным камином, коричневым полом, сводчатым потолком и стенами из вагонки - последний тренд
Стильный дизайн: большой подвал в современном стиле с выходом наружу, белыми стенами, паркетным полом среднего тона, стандартным камином, коричневым полом, сводчатым потолком и стенами из вагонки - последний тренд
Подвал с потолком из вагонки и сводчатым потолком – фото дизайна интерьера
1