Подвал с серыми стенами и печью-буржуйкой – фото дизайна интерьера
Сортировать:
Бюджет
Сортировать:Популярное за сегодня
1 - 20 из 31 фото
1 из 3

Basement Finish with a wet bar, bunkbed room, bathroom design, stage
Стильный дизайн: большой подвал в стиле лофт с выходом наружу, домашним баром, серыми стенами, полом из винила, печью-буржуйкой, фасадом камина из плитки, коричневым полом и стенами из вагонки - последний тренд
Стильный дизайн: большой подвал в стиле лофт с выходом наружу, домашним баром, серыми стенами, полом из винила, печью-буржуйкой, фасадом камина из плитки, коричневым полом и стенами из вагонки - последний тренд
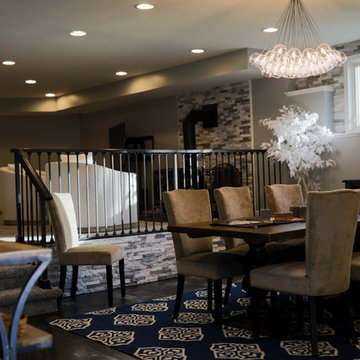
Идея дизайна: подвал среднего размера в современном стиле с выходом наружу, серыми стенами, бетонным полом, печью-буржуйкой, фасадом камина из камня и черным полом
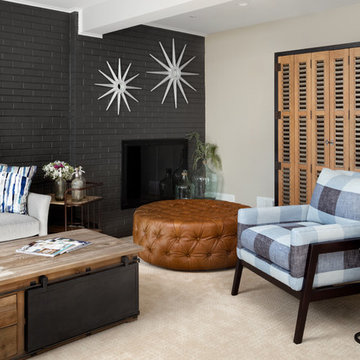
A classic city home basement gets a new lease on life. Our clients wanted their basement den to reflect their personalities. The mood of the room is set by the dark gray brick wall. Natural wood mixed with industrial design touches and fun fabric patterns give this room the cool factor. Photos by Jenn Verrier Photography
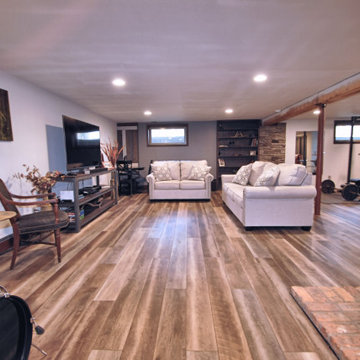
Стильный дизайн: подземный, большой подвал в стиле лофт с серыми стенами, полом из винила, печью-буржуйкой, фасадом камина из кирпича и разноцветным полом - последний тренд
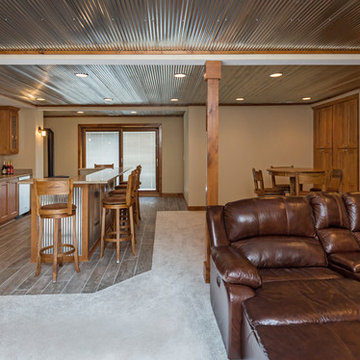
Basements provide welcome extra square footage and are often home to TV and recreation areas, bars, guest quarters and storage. This family is lucky to have all of the above, and more, in their finished lower level. From concrete to cozy, enjoy the many facets of this basement remodel.
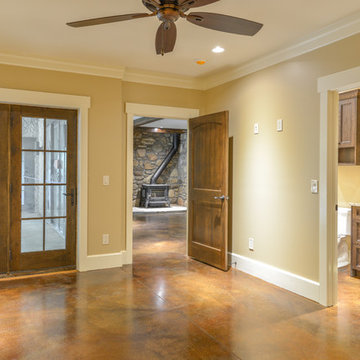
Ray Mata
Источник вдохновения для домашнего уюта: большой подвал в стиле рустика с выходом наружу, серыми стенами, бетонным полом, печью-буржуйкой, фасадом камина из камня и коричневым полом
Источник вдохновения для домашнего уюта: большой подвал в стиле рустика с выходом наружу, серыми стенами, бетонным полом, печью-буржуйкой, фасадом камина из камня и коричневым полом
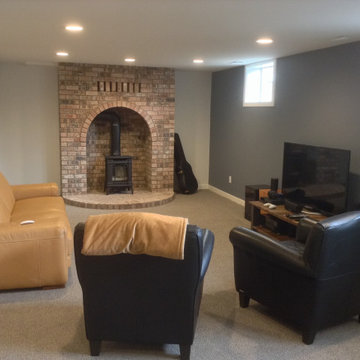
Источник вдохновения для домашнего уюта: большой подвал в современном стиле с наружными окнами, серыми стенами, ковровым покрытием, печью-буржуйкой и фасадом камина из кирпича
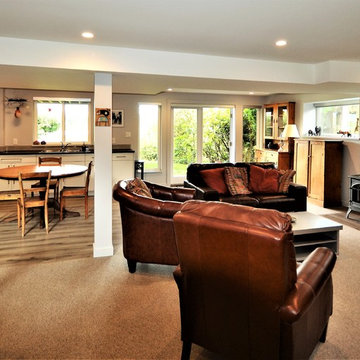
Wendy Wilson
На фото: большой подвал в стиле неоклассика (современная классика) с выходом наружу, серыми стенами, ковровым покрытием, печью-буржуйкой, фасадом камина из плитки и серым полом
На фото: большой подвал в стиле неоклассика (современная классика) с выходом наружу, серыми стенами, ковровым покрытием, печью-буржуйкой, фасадом камина из плитки и серым полом
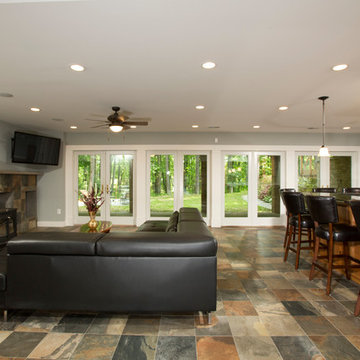
Finished walk-out basement with custom bar and family room. A wall of glass provides plenty of natural light in this lower level space. It also provides access to a new patio. The wood-fired stove gives off ample heat on those extra chilly days.
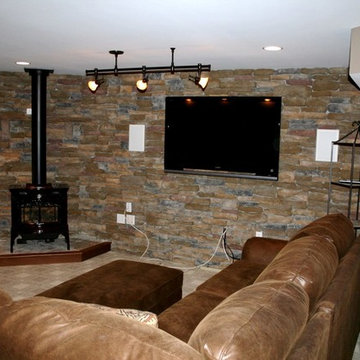
Пример оригинального дизайна: подземный, большой подвал в стиле неоклассика (современная классика) с игровой комнатой, серыми стенами, ковровым покрытием, печью-буржуйкой, фасадом камина из металла, серым полом и сводчатым потолком
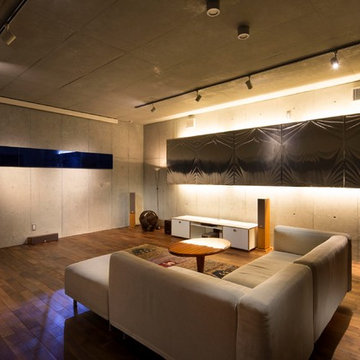
150インチの大型スクリーンでホームシアターを楽しまれています。
Пример оригинального дизайна: подземный, огромный подвал в стиле модернизм с серыми стенами, темным паркетным полом, печью-буржуйкой, фасадом камина из камня и коричневым полом
Пример оригинального дизайна: подземный, огромный подвал в стиле модернизм с серыми стенами, темным паркетным полом, печью-буржуйкой, фасадом камина из камня и коричневым полом
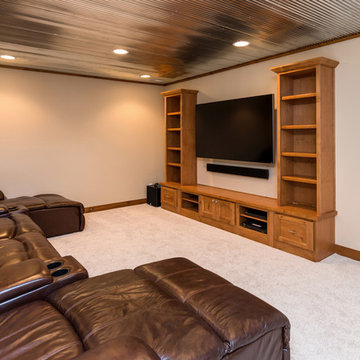
Basements provide welcome extra square footage and are often home to TV and recreation areas, bars, guest quarters and storage. This family is lucky to have all of the above, and more, in their finished lower level. From concrete to cozy, enjoy the many facets of this basement remodel.
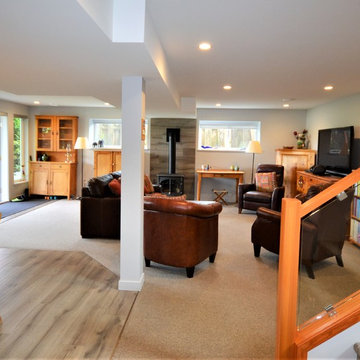
Wendy Wilson
Идея дизайна: большой подвал в стиле неоклассика (современная классика) с выходом наружу, серыми стенами, ковровым покрытием, печью-буржуйкой, фасадом камина из плитки и серым полом
Идея дизайна: большой подвал в стиле неоклассика (современная классика) с выходом наружу, серыми стенами, ковровым покрытием, печью-буржуйкой, фасадом камина из плитки и серым полом
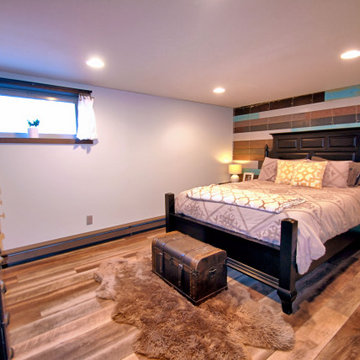
На фото: подземный, большой подвал в стиле лофт с серыми стенами, полом из винила, печью-буржуйкой, фасадом камина из кирпича и разноцветным полом с
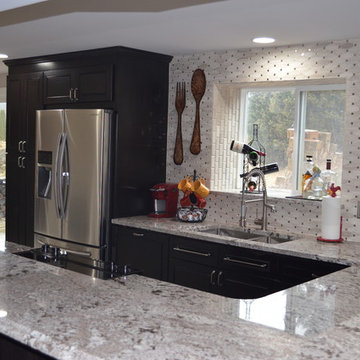
Стильный дизайн: большой подвал в стиле рустика с выходом наружу, серыми стенами, полом из керамогранита, печью-буржуйкой, фасадом камина из кирпича и бежевым полом - последний тренд
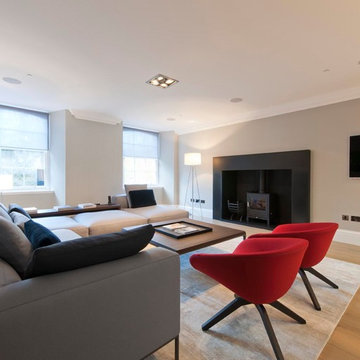
Paul Zanre Photography
На фото: большой подвал в стиле модернизм с выходом наружу, серыми стенами, светлым паркетным полом, печью-буржуйкой и фасадом камина из камня
На фото: большой подвал в стиле модернизм с выходом наружу, серыми стенами, светлым паркетным полом, печью-буржуйкой и фасадом камина из камня
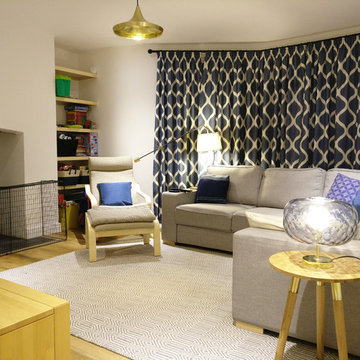
Laura Porter
Пример оригинального дизайна: подвал среднего размера в стиле ретро с серыми стенами, паркетным полом среднего тона и печью-буржуйкой
Пример оригинального дизайна: подвал среднего размера в стиле ретро с серыми стенами, паркетным полом среднего тона и печью-буржуйкой
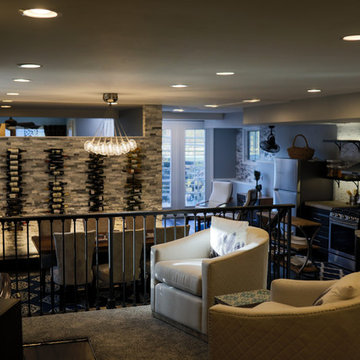
На фото: подвал среднего размера в современном стиле с выходом наружу, серыми стенами, бетонным полом, печью-буржуйкой, фасадом камина из камня и черным полом с
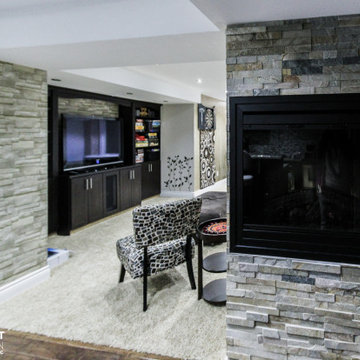
Идея дизайна: подземный, большой подвал в стиле неоклассика (современная классика) с серыми стенами, полом из винила, печью-буржуйкой, разноцветным полом и кирпичными стенами
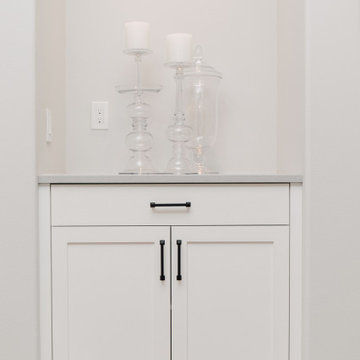
This house got a complete facelift! All trim and doors were painted white, floors refinished in a new color, opening to the kitchen became larger to create a more cohesive floor plan. The dining room became a "dreamy" Butlers Pantry and the kitchen was completely re-configured to include a 48" range and paneled appliances. Notice that there are no switches or outlets in the backsplashes. Mud room, laundry room re-imagined and the basement ballroom completely redone. Make sure to look at the before pictures!
Подвал с серыми стенами и печью-буржуйкой – фото дизайна интерьера
1