Подвал с полом из известняка и мраморным полом – фото дизайна интерьера
Сортировать:
Бюджет
Сортировать:Популярное за сегодня
1 - 20 из 150 фото
1 из 3

Идея дизайна: большой подвал в стиле рустика с бежевыми стенами, полом из известняка и коричневым полом без камина
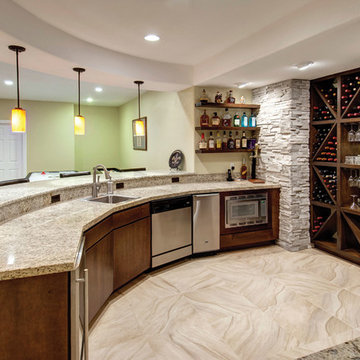
Curved bar topped with granite slab creates a large area for entertainment. Wall of shelves provides ample storage for wine and glassware. Plenty of cabinets and shelves for storage. Tray ceiling adds height in the basement. Tiling creates interesting pattern on the floor. ©Finished Basement Company
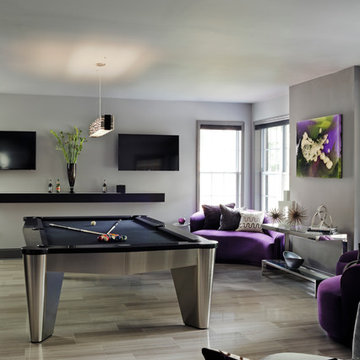
Mali Azima
Источник вдохновения для домашнего уюта: большой подвал в современном стиле с выходом наружу, серыми стенами и полом из известняка
Источник вдохновения для домашнего уюта: большой подвал в современном стиле с выходом наружу, серыми стенами и полом из известняка
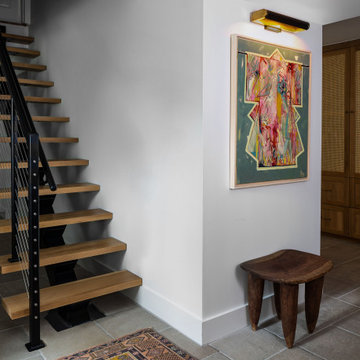
Свежая идея для дизайна: маленький подвал в скандинавском стиле с белыми стенами, полом из известняка и серым полом для на участке и в саду - отличное фото интерьера
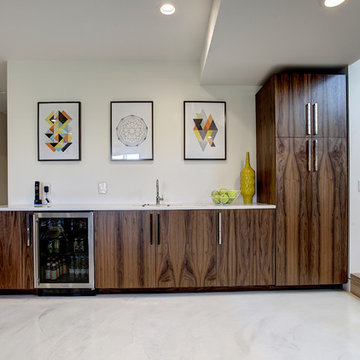
Photos by Kaity
Источник вдохновения для домашнего уюта: подвал среднего размера в современном стиле с белыми стенами, мраморным полом и белым полом без камина
Источник вдохновения для домашнего уюта: подвал среднего размера в современном стиле с белыми стенами, мраморным полом и белым полом без камина

This new basement design starts The Bar design features crystal pendant lights in addition to the standard recessed lighting to create the perfect ambiance when sitting in the napa beige upholstered barstools. The beautiful quartzite countertop is outfitted with a stainless-steel sink and faucet and a walnut flip top area. The Screening and Pool Table Area are sure to get attention with the delicate Swarovski Crystal chandelier and the custom pool table. The calming hues of blue and warm wood tones create an inviting space to relax on the sectional sofa or the Love Sac bean bag chair for a movie night. The Sitting Area design, featuring custom leather upholstered swiveling chairs, creates a space for comfortable relaxation and discussion around the Capiz shell coffee table. The wall sconces provide a warm glow that compliments the natural wood grains in the space. The Bathroom design contrasts vibrant golds with cool natural polished marbles for a stunning result. By selecting white paint colors with the marble tiles, it allows for the gold features to really shine in a room that bounces light and feels so calming and clean. Lastly the Gym includes a fold back, wall mounted power rack providing the option to have more floor space during your workouts. The walls of the Gym are covered in full length mirrors, custom murals, and decals to keep you motivated and focused on your form.
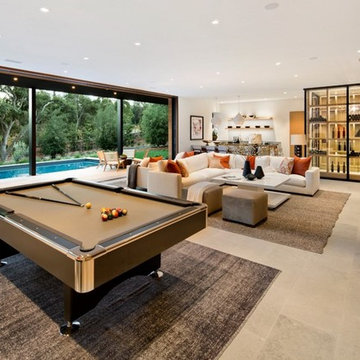
The generous size of the Game Room with the seamless transition to the outdoor patio/pool provides a fun space for family and guests to enjoy.
Свежая идея для дизайна: большой подвал в современном стиле с игровой комнатой, белыми стенами, серым полом, выходом наружу и полом из известняка - отличное фото интерьера
Свежая идея для дизайна: большой подвал в современном стиле с игровой комнатой, белыми стенами, серым полом, выходом наружу и полом из известняка - отличное фото интерьера
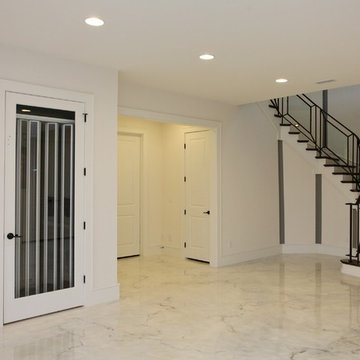
This Luxurious Lower Level is fun and comfortable with elegant finished and fun painted wall treatments!
На фото: большой подвал в современном стиле с белыми стенами, мраморным полом, выходом наружу и белым полом с
На фото: большой подвал в современном стиле с белыми стенами, мраморным полом, выходом наружу и белым полом с
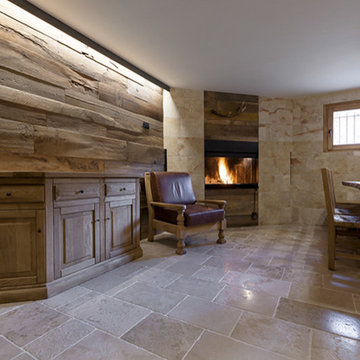
rivestimento in rovere antico e pavimento anticato "Gotico" della collezzione Anticati d'autore Viel (www.anticatidautore.it)
angolo cucina in pietra lavorata su misura con finitura grezza
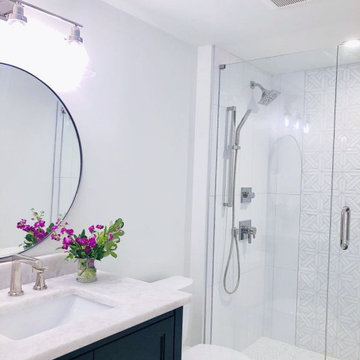
Project completed by Reka Jemmott, Jemm Interiors desgn firm, which serves Sandy Springs, Alpharetta, Johns Creek, Buckhead, Cumming, Roswell, Brookhaven and Atlanta areas.
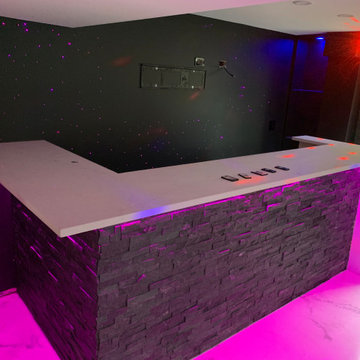
Идея дизайна: подвал среднего размера в стиле модернизм с наружными окнами, домашним баром, черными стенами, мраморным полом, подвесным камином, фасадом камина из камня и разноцветным полом
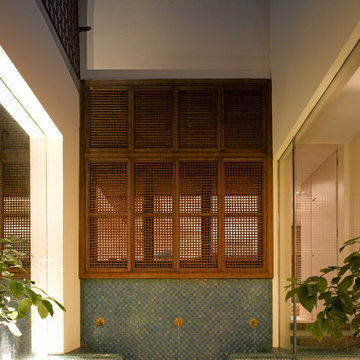
Architecture and Interior Design by PTP Architects; Lighting Design by Sally Storey at Lighting Design International; Works by Martinisation; Photography by Edmund Sumner

Maconochie
Свежая идея для дизайна: подземный подвал среднего размера в стиле неоклассика (современная классика) с белыми стенами, мраморным полом, горизонтальным камином, фасадом камина из кирпича и серым полом - отличное фото интерьера
Свежая идея для дизайна: подземный подвал среднего размера в стиле неоклассика (современная классика) с белыми стенами, мраморным полом, горизонтальным камином, фасадом камина из кирпича и серым полом - отличное фото интерьера
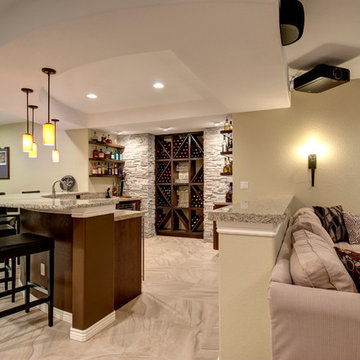
Wet bar is spacious and the entire back wall features storage for client's expansive wine collection. ©Finished Basement Company
Идея дизайна: большой подвал в стиле неоклассика (современная классика) с наружными окнами, бежевыми стенами, бежевым полом и мраморным полом без камина
Идея дизайна: большой подвал в стиле неоклассика (современная классика) с наружными окнами, бежевыми стенами, бежевым полом и мраморным полом без камина
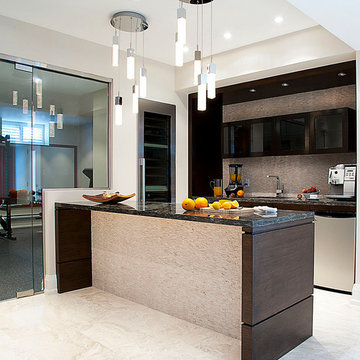
Photography by Sandrasview
Пример оригинального дизайна: подвал в современном стиле с выходом наружу, бежевыми стенами и полом из известняка
Пример оригинального дизайна: подвал в современном стиле с выходом наружу, бежевыми стенами и полом из известняка
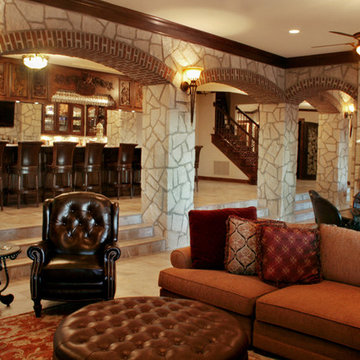
The lower tier is perfect for game day with a comfortable seating area, big screen tv, game table, a grand 2 sided fireplace with a pool table on one side. This walk out basement is the ideal space to just spread out and enjoy the day.
Photo by NSPJ Architects/Cathy Kudelko
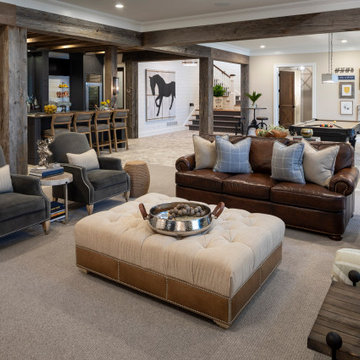
Martha O'Hara Interiors, Interior Design & Photo Styling | L Cramer Builders, Builder | Troy Thies, Photography | Murphy & Co Design, Architect |
Please Note: All “related,” “similar,” and “sponsored” products tagged or listed by Houzz are not actual products pictured. They have not been approved by Martha O’Hara Interiors nor any of the professionals credited. For information about our work, please contact design@oharainteriors.com.
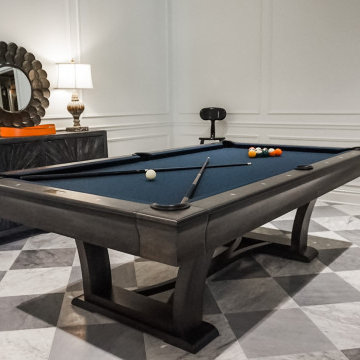
Staging Project. Added our Nile pool table for the perfect basement accent.
На фото: подвал среднего размера в стиле неоклассика (современная классика) с выходом наружу, игровой комнатой, белыми стенами, мраморным полом и разноцветным полом без камина
На фото: подвал среднего размера в стиле неоклассика (современная классика) с выходом наружу, игровой комнатой, белыми стенами, мраморным полом и разноцветным полом без камина
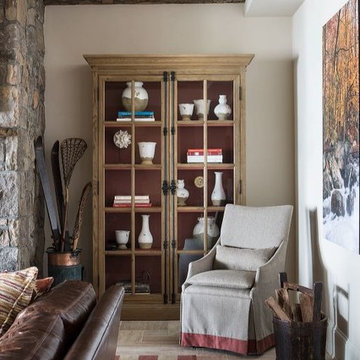
Angie Seckinger
Пример оригинального дизайна: большой подвал в классическом стиле с выходом наружу, бежевыми стенами, полом из известняка и стандартным камином
Пример оригинального дизайна: большой подвал в классическом стиле с выходом наружу, бежевыми стенами, полом из известняка и стандартным камином
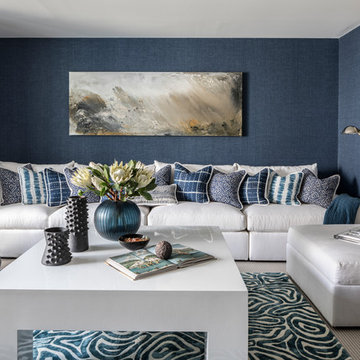
Marco Ricca
Идея дизайна: большой подвал в стиле неоклассика (современная классика) с выходом наружу, синими стенами, полом из известняка и серым полом
Идея дизайна: большой подвал в стиле неоклассика (современная классика) с выходом наружу, синими стенами, полом из известняка и серым полом
Подвал с полом из известняка и мраморным полом – фото дизайна интерьера
1