Подвал с паркетным полом среднего тона и мраморным полом – фото дизайна интерьера
Сортировать:
Бюджет
Сортировать:Популярное за сегодня
1 - 20 из 3 700 фото
1 из 3

This basement was completely renovated to add dimension and light in. This customer used our Hand Hewn Faux Wood Beams in the finish Cinnamon to complete this design. He said this about the project, "We turned an unused basement into a family game room. The faux beams provided a sense of maturity and tradition, matched with the youthfulness of gaming tables."
Submitted to us by DuVal Designs LLC.

Our Long Island studio used a bright, neutral palette to create a cohesive ambiance in this beautiful lower level designed for play and entertainment. We used wallpapers, tiles, rugs, wooden accents, soft furnishings, and creative lighting to make it a fun, livable, sophisticated entertainment space for the whole family. The multifunctional space has a golf simulator and pool table, a wine room and home bar, and televisions at every site line, making it THE favorite hangout spot in this home.
---Project designed by Long Island interior design studio Annette Jaffe Interiors. They serve Long Island including the Hamptons, as well as NYC, the tri-state area, and Boca Raton, FL.
For more about Annette Jaffe Interiors, click here:
https://annettejaffeinteriors.com/
To learn more about this project, click here:
https://www.annettejaffeinteriors.com/residential-portfolio/manhasset-luxury-basement-interior-design/

Пример оригинального дизайна: подвал в современном стиле с игровой комнатой, паркетным полом среднего тона и коричневым полом

©Finished Basement Company
На фото: подвал среднего размера в стиле рустика с выходом наружу, бежевыми стенами, паркетным полом среднего тона, двусторонним камином, фасадом камина из камня и коричневым полом
На фото: подвал среднего размера в стиле рустика с выходом наружу, бежевыми стенами, паркетным полом среднего тона, двусторонним камином, фасадом камина из камня и коричневым полом
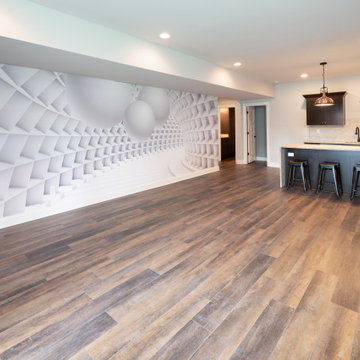
Источник вдохновения для домашнего уюта: подвал в стиле кантри с выходом наружу, домашним баром, зелеными стенами, паркетным полом среднего тона, коричневым полом и обоями на стенах
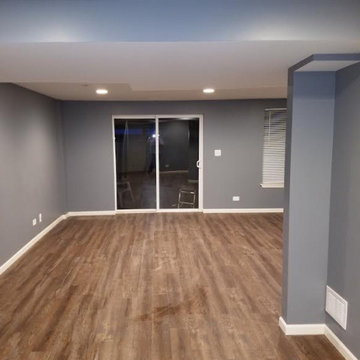
На фото: подвал среднего размера в классическом стиле с выходом наружу, серыми стенами, паркетным полом среднего тона и коричневым полом без камина с
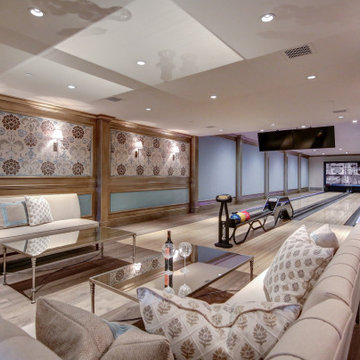
На фото: подвал в средиземноморском стиле с синими стенами, паркетным полом среднего тона, коричневым полом и игровой комнатой с
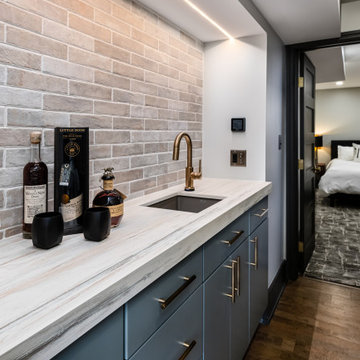
Пример оригинального дизайна: подземный подвал среднего размера в стиле лофт с серыми стенами, паркетным полом среднего тона и коричневым полом без камина

Our clients wanted a space to gather with friends and family for the children to play. There were 13 support posts that we had to work around. The awkward placement of the posts made the design a challenge. We created a floor plan to incorporate the 13 posts into special features including a built in wine fridge, custom shelving, and a playhouse. Now, some of the most challenging issues add character and a custom feel to the space. In addition to the large gathering areas, we finished out a charming powder room with a blue vanity, round mirror and brass fixtures.

Свежая идея для дизайна: подвал в стиле лофт с наружными окнами, коричневыми стенами, паркетным полом среднего тона и коричневым полом без камина - отличное фото интерьера
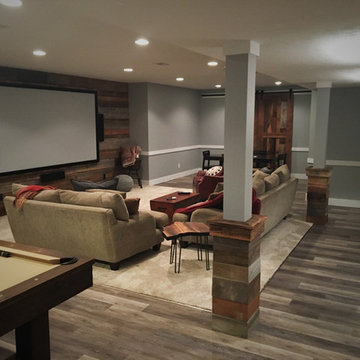
Complete transformation from a cold, dark, and unused basement, into a warm and inviting space that has character with the rustic vibe.
Свежая идея для дизайна: подземный подвал среднего размера в стиле рустика с бежевыми стенами и паркетным полом среднего тона без камина - отличное фото интерьера
Свежая идея для дизайна: подземный подвал среднего размера в стиле рустика с бежевыми стенами и паркетным полом среднего тона без камина - отличное фото интерьера
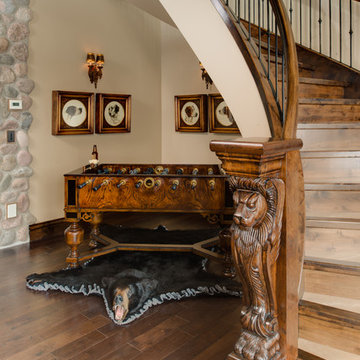
Свежая идея для дизайна: большой подвал в классическом стиле с выходом наружу, бежевыми стенами и паркетным полом среднего тона - отличное фото интерьера
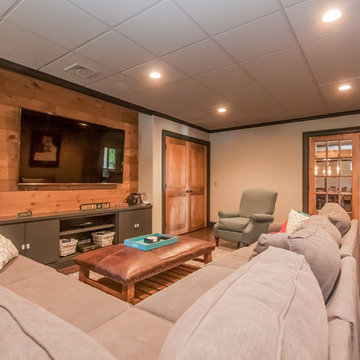
The paneled TV wall creates the perfect spot to kick back and watch a movie.
На фото: подземный, большой подвал в стиле кантри с серыми стенами, паркетным полом среднего тона и коричневым полом
На фото: подземный, большой подвал в стиле кантри с серыми стенами, паркетным полом среднего тона и коричневым полом
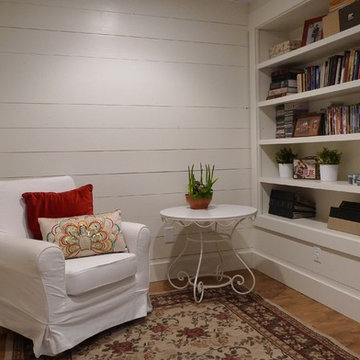
Penny Lane Home Builders
Пример оригинального дизайна: маленький подвал в стиле кантри с наружными окнами, белыми стенами и паркетным полом среднего тона без камина для на участке и в саду
Пример оригинального дизайна: маленький подвал в стиле кантри с наружными окнами, белыми стенами и паркетным полом среднего тона без камина для на участке и в саду

Пример оригинального дизайна: подземный подвал в классическом стиле с паркетным полом среднего тона и коричневым полом без камина
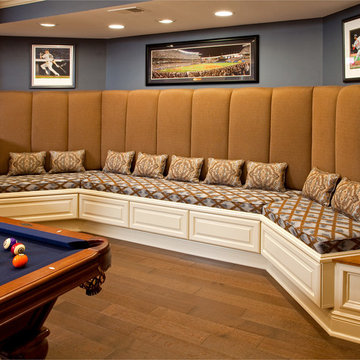
Randy Bye
На фото: большой подвал в классическом стиле с выходом наружу, синими стенами и паркетным полом среднего тона с
На фото: большой подвал в классическом стиле с выходом наружу, синими стенами и паркетным полом среднего тона с
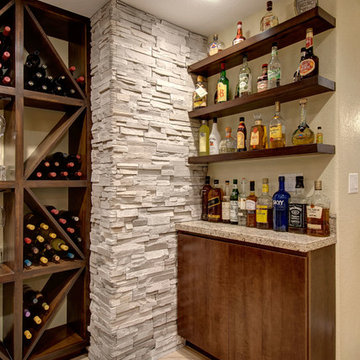
Floating shelves add storage for liquor bottles and barware. ©Finished Basement Company
На фото: большой подвал в стиле неоклассика (современная классика) с наружными окнами, бежевыми стенами, бежевым полом и мраморным полом без камина с
На фото: большой подвал в стиле неоклассика (современная классика) с наружными окнами, бежевыми стенами, бежевым полом и мраморным полом без камина с
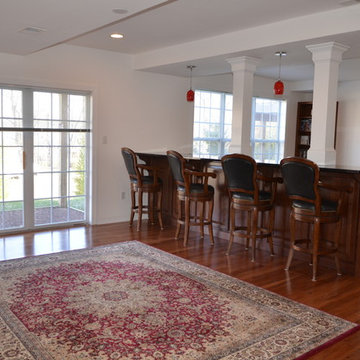
The support columns were integrated into the half wall bar. Dark wood was used to offset the stark white columns and dark granite countertop on one side of the wall. Comfortable, stylish bar stools with wooden backs and leather seats were set up along the half wall bar, making convenient seating for either watching the TV, having a drink with friends, or working on your laptop. The seating matches the dark wood of the wall, making it feel like one piece. Line of glass panels provide plenty of natural lighting as well as a gorgeous view into the back yard, which you can access through one of the sliding doors. Recessed lighting and smart hanging light fixtures were also added to make up the difference in lighting on rainy/cloudy days and for evening gatherings/activities.
Gorgeous dark wood flooring was installed to match the dark wood of the half-wall bar and other accents in the room. The walls and ceiling match the support columns with a stark white, helping to keep the space bright – which is especially helpful when using the space for work purposes.

This 4,500 sq ft basement in Long Island is high on luxe, style, and fun. It has a full gym, golf simulator, arcade room, home theater, bar, full bath, storage, and an entry mud area. The palette is tight with a wood tile pattern to define areas and keep the space integrated. We used an open floor plan but still kept each space defined. The golf simulator ceiling is deep blue to simulate the night sky. It works with the room/doors that are integrated into the paneling — on shiplap and blue. We also added lights on the shuffleboard and integrated inset gym mirrors into the shiplap. We integrated ductwork and HVAC into the columns and ceiling, a brass foot rail at the bar, and pop-up chargers and a USB in the theater and the bar. The center arm of the theater seats can be raised for cuddling. LED lights have been added to the stone at the threshold of the arcade, and the games in the arcade are turned on with a light switch.
---
Project designed by Long Island interior design studio Annette Jaffe Interiors. They serve Long Island including the Hamptons, as well as NYC, the tri-state area, and Boca Raton, FL.
For more about Annette Jaffe Interiors, click here:
https://annettejaffeinteriors.com/
To learn more about this project, click here:
https://annettejaffeinteriors.com/basement-entertainment-renovation-long-island/
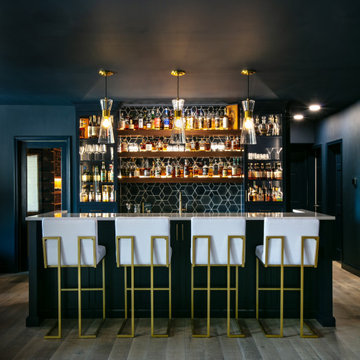
We completed this stunning basement renovation, featuring a bar and a walk-in wine cellar. The bar is the centerpiece of the basement, with a beautiful countertop and custom-built cabinetry. With its moody and dramatic ambiance, this location proves to be an ideal spot for socializing.
Подвал с паркетным полом среднего тона и мраморным полом – фото дизайна интерьера
1