Подвал с разноцветными стенами и любым потолком – фото дизайна интерьера
Сортировать:
Бюджет
Сортировать:Популярное за сегодня
1 - 20 из 65 фото
1 из 3

The homeowners had a very specific vision for their large daylight basement. To begin, Neil Kelly's team, led by Portland Design Consultant Fabian Genovesi, took down numerous walls to completely open up the space, including the ceilings, and removed carpet to expose the concrete flooring. The concrete flooring was repaired, resurfaced and sealed with cracks in tact for authenticity. Beams and ductwork were left exposed, yet refined, with additional piping to conceal electrical and gas lines. Century-old reclaimed brick was hand-picked by the homeowner for the east interior wall, encasing stained glass windows which were are also reclaimed and more than 100 years old. Aluminum bar-top seating areas in two spaces. A media center with custom cabinetry and pistons repurposed as cabinet pulls. And the star of the show, a full 4-seat wet bar with custom glass shelving, more custom cabinetry, and an integrated television-- one of 3 TVs in the space. The new one-of-a-kind basement has room for a professional 10-person poker table, pool table, 14' shuffleboard table, and plush seating.

Liadesign
На фото: подземный, большой подвал в скандинавском стиле с домашним кинотеатром, разноцветными стенами, светлым паркетным полом, горизонтальным камином, фасадом камина из штукатурки и многоуровневым потолком с
На фото: подземный, большой подвал в скандинавском стиле с домашним кинотеатром, разноцветными стенами, светлым паркетным полом, горизонтальным камином, фасадом камина из штукатурки и многоуровневым потолком с
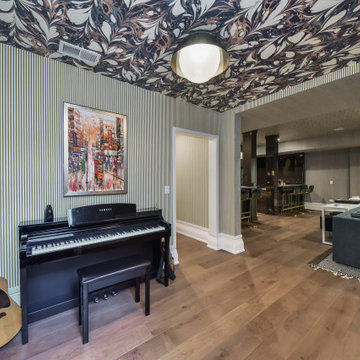
Пример оригинального дизайна: подземный, большой подвал с разноцветными стенами, светлым паркетным полом, потолком с обоями и обоями на стенах
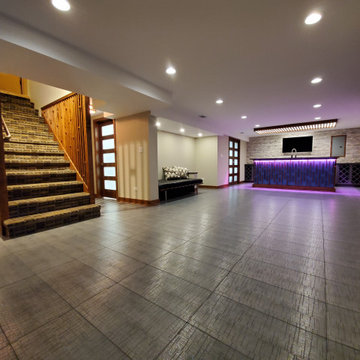
Идея дизайна: подземный подвал в стиле ретро с домашним баром, разноцветными стенами, серым полом и многоуровневым потолком без камина
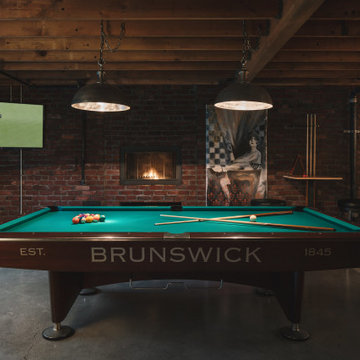
The homeowners had a very specific vision for their large daylight basement. To begin, Neil Kelly's team, led by Portland Design Consultant Fabian Genovesi, took down numerous walls to completely open up the space, including the ceilings, and removed carpet to expose the concrete flooring. The concrete flooring was repaired, resurfaced and sealed with cracks in tact for authenticity. Beams and ductwork were left exposed, yet refined, with additional piping to conceal electrical and gas lines. Century-old reclaimed brick was hand-picked by the homeowner for the east interior wall, encasing stained glass windows which were are also reclaimed and more than 100 years old. Aluminum bar-top seating areas in two spaces. A media center with custom cabinetry and pistons repurposed as cabinet pulls. And the star of the show, a full 4-seat wet bar with custom glass shelving, more custom cabinetry, and an integrated television-- one of 3 TVs in the space. The new one-of-a-kind basement has room for a professional 10-person poker table, pool table, 14' shuffleboard table, and plush seating.

Пример оригинального дизайна: большой подвал в современном стиле с наружными окнами, домашним кинотеатром, разноцветными стенами, ковровым покрытием, подвесным камином, фасадом камина из камня, разноцветным полом, сводчатым потолком и обоями на стенах

Liadesign
Пример оригинального дизайна: подземный, большой подвал в скандинавском стиле с домашним кинотеатром, разноцветными стенами, светлым паркетным полом, горизонтальным камином, фасадом камина из штукатурки и многоуровневым потолком
Пример оригинального дизайна: подземный, большой подвал в скандинавском стиле с домашним кинотеатром, разноцветными стенами, светлым паркетным полом, горизонтальным камином, фасадом камина из штукатурки и многоуровневым потолком

The use of bulkhead details throughout the space allows for further division between the office, music, tv and games areas. The wall niches, lighting, paint and wallpaper, were all choices made to draw the eye around the space while still visually linking the separated areas together.

Источник вдохновения для домашнего уюта: подвал среднего размера в стиле ретро с домашним баром, разноцветными стенами, ковровым покрытием, бежевым полом, многоуровневым потолком и кирпичными стенами

Источник вдохновения для домашнего уюта: подземный, маленький подвал в современном стиле с домашним кинотеатром, разноцветными стенами, темным паркетным полом, коричневым полом, балками на потолке и обоями на стенах без камина для на участке и в саду
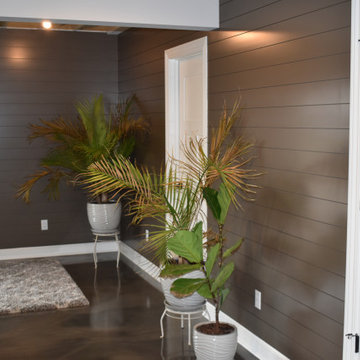
Entire basement finish-out project for new home
Идея дизайна: большой подвал в стиле неоклассика (современная классика) с выходом наружу, игровой комнатой, разноцветными стенами, бетонным полом, разноцветным полом, балками на потолке и стенами из вагонки
Идея дизайна: большой подвал в стиле неоклассика (современная классика) с выходом наружу, игровой комнатой, разноцветными стенами, бетонным полом, разноцветным полом, балками на потолке и стенами из вагонки
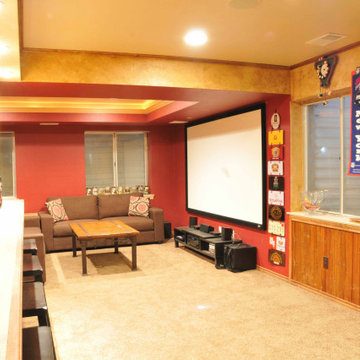
Old English Pub used for small family personal entertainment
Идея дизайна: подземный, маленький подвал с домашним кинотеатром, разноцветными стенами, ковровым покрытием, бежевым полом, многоуровневым потолком и панелями на стенах для на участке и в саду
Идея дизайна: подземный, маленький подвал с домашним кинотеатром, разноцветными стенами, ковровым покрытием, бежевым полом, многоуровневым потолком и панелями на стенах для на участке и в саду
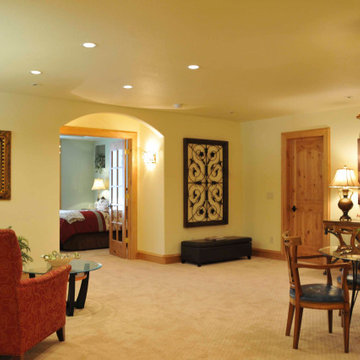
Additional finished basement space for an older couple who enjoys cooking and fine wines
Свежая идея для дизайна: подвал среднего размера в средиземноморском стиле с выходом наружу, разноцветными стенами, ковровым покрытием, бежевым полом и многоуровневым потолком - отличное фото интерьера
Свежая идея для дизайна: подвал среднего размера в средиземноморском стиле с выходом наружу, разноцветными стенами, ковровым покрытием, бежевым полом и многоуровневым потолком - отличное фото интерьера
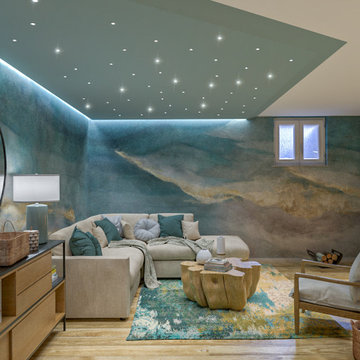
Liadesign
Свежая идея для дизайна: подземный, большой подвал в современном стиле с домашним баром, разноцветными стенами, полом из керамогранита, печью-буржуйкой, фасадом камина из металла и многоуровневым потолком - отличное фото интерьера
Свежая идея для дизайна: подземный, большой подвал в современном стиле с домашним баром, разноцветными стенами, полом из керамогранита, печью-буржуйкой, фасадом камина из металла и многоуровневым потолком - отличное фото интерьера
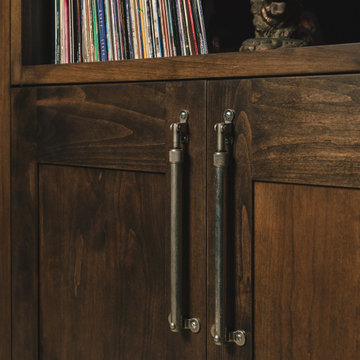
The homeowners had a very specific vision for their large daylight basement. To begin, Neil Kelly's team, led by Portland Design Consultant Fabian Genovesi, took down numerous walls to completely open up the space, including the ceilings, and removed carpet to expose the concrete flooring. The concrete flooring was repaired, resurfaced and sealed with cracks in tact for authenticity. Beams and ductwork were left exposed, yet refined, with additional piping to conceal electrical and gas lines. Century-old reclaimed brick was hand-picked by the homeowner for the east interior wall, encasing stained glass windows which were are also reclaimed and more than 100 years old. Aluminum bar-top seating areas in two spaces. A media center with custom cabinetry and pistons repurposed as cabinet pulls. And the star of the show, a full 4-seat wet bar with custom glass shelving, more custom cabinetry, and an integrated television-- one of 3 TVs in the space. The new one-of-a-kind basement has room for a professional 10-person poker table, pool table, 14' shuffleboard table, and plush seating.
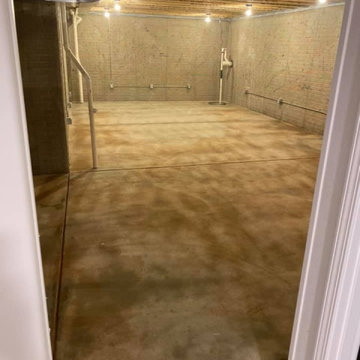
Basement Arcade/Gameroom custom Epoxy floors with custom glitter mix and splatter UV paint walls.
Источник вдохновения для домашнего уюта: огромный подвал в стиле модернизм с наружными окнами, игровой комнатой, разноцветными стенами, бетонным полом, разноцветным полом и балками на потолке
Источник вдохновения для домашнего уюта: огромный подвал в стиле модернизм с наружными окнами, игровой комнатой, разноцветными стенами, бетонным полом, разноцветным полом и балками на потолке
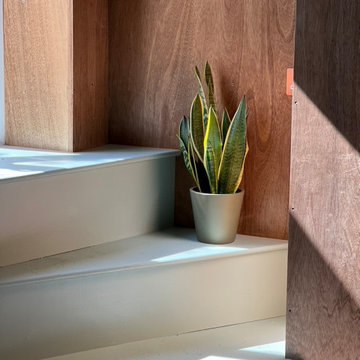
Conversion of a cellar into a habitable room.
Источник вдохновения для домашнего уюта: маленький подвал с игровой комнатой, разноцветными стенами, пробковым полом, фасадом камина из вагонки, коричневым полом, балками на потолке и деревянными стенами без камина для на участке и в саду
Источник вдохновения для домашнего уюта: маленький подвал с игровой комнатой, разноцветными стенами, пробковым полом, фасадом камина из вагонки, коричневым полом, балками на потолке и деревянными стенами без камина для на участке и в саду
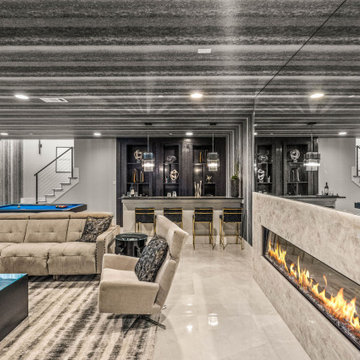
Источник вдохновения для домашнего уюта: подземный, большой подвал в стиле модернизм с игровой комнатой, разноцветными стенами, полом из керамической плитки, горизонтальным камином, фасадом камина из каменной кладки, бежевым полом, потолком с обоями и обоями на стенах
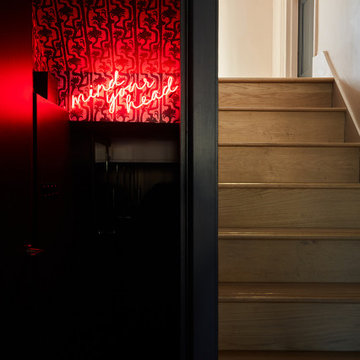
Пример оригинального дизайна: подвал в стиле фьюжн с разноцветными стенами, паркетным полом среднего тона, коричневым полом и потолком с обоями
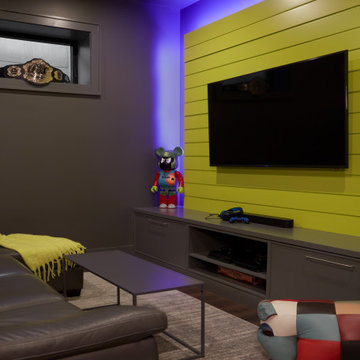
Welcome to the ultimate basement game room! As you step into this vibrant space, you're greeted by a sleek yellow shiplap wall that adds a touch of sophistication and modern flair. Integrated lighting casts an inviting glow throughout the room, enhancing the ambiance and highlighting the stylish design elements. Whether hosting game nights with friends or enjoying a relaxing evening alone, this well-lit game room sets the stage for unforgettable moments.
Подвал с разноцветными стенами и любым потолком – фото дизайна интерьера
1