Подвал с любым фасадом камина и потолком с обоями – фото дизайна интерьера
Сортировать:
Бюджет
Сортировать:Популярное за сегодня
1 - 14 из 14 фото
1 из 3

Not your ordinary basement family room. Lots of custom details from cabinet colors, decorative patterned carpet to wood and wallpaper on the ceiling.
A great place to wind down after a long busy day.

Пример оригинального дизайна: большой подвал в современном стиле с белыми стенами, ковровым покрытием, двусторонним камином, фасадом камина из камня, бежевым полом, потолком с обоями и обоями на стенах

The homeowners wanted a comfortable family room and entertaining space to highlight their collection of Western art and collectibles from their travels. The large family room is centered around the brick fireplace with simple wood mantel, and has an open and adjacent bar and eating area. The sliding barn doors hide the large storage area, while their small office area also displays their many collectibles. A full bath, utility room, train room, and storage area are just outside of view.
Photography by the homeowner.

Идея дизайна: подземный, большой подвал в стиле фьюжн с домашним кинотеатром, серыми стенами, светлым паркетным полом, стандартным камином, фасадом камина из камня, потолком с обоями и обоями на стенах
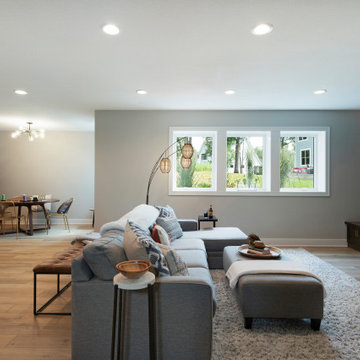
Источник вдохновения для домашнего уюта: большой подвал в стиле модернизм с наружными окнами, домашним баром, серыми стенами, светлым паркетным полом, угловым камином, фасадом камина из плитки, бежевым полом, потолком с обоями и обоями на стенах
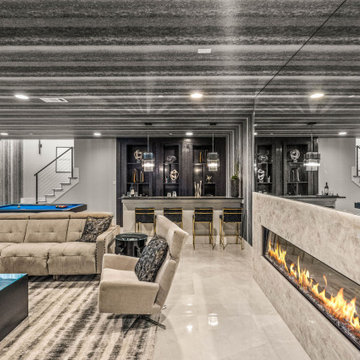
Источник вдохновения для домашнего уюта: подземный, большой подвал в стиле модернизм с игровой комнатой, разноцветными стенами, полом из керамической плитки, горизонтальным камином, фасадом камина из каменной кладки, бежевым полом, потолком с обоями и обоями на стенах
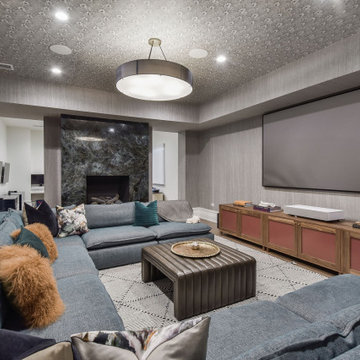
На фото: подземный, большой подвал в стиле фьюжн с домашним кинотеатром, серыми стенами, светлым паркетным полом, стандартным камином, фасадом камина из камня, потолком с обоями и обоями на стенах с

The homeowners wanted a comfortable family room and entertaining space to highlight their collection of Western art and collectibles from their travels. The large family room is centered around the brick fireplace with simple wood mantel, and has an open and adjacent bar and eating area. The sliding barn doors hide the large storage area, while their small office area also displays their many collectibles. A full bath, utility room, train room, and storage area are just outside of view.
Photography by the homeowner.
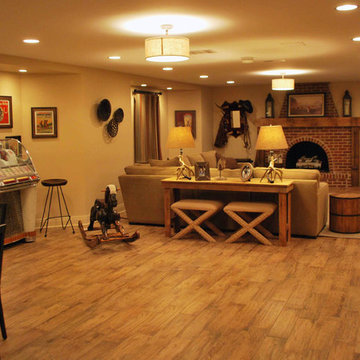
The homeowners wanted a comfortable family room and entertaining space to highlight their collection of Western art and collectibles from their travels. The large family room is centered around the brick fireplace with simple wood mantel, and has an open and adjacent bar and eating area. The sliding barn doors hide the large storage area, while their small office area also displays their many collectibles. A full bath, utility room, train room, and storage area are just outside of view.
Photography by the homeowner.
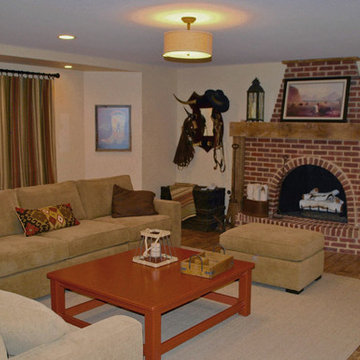
The homeowners wanted a comfortable family room and entertaining space to highlight their collection of Western art and collectibles from their travels. The large family room is centered around the brick fireplace with simple wood mantel, and has an open and adjacent bar and eating area. The sliding barn doors hide the large storage area, while their small office area also displays their many collectibles. A full bath, utility room, train room, and storage area are just outside of view.
Photography by the homeowner.
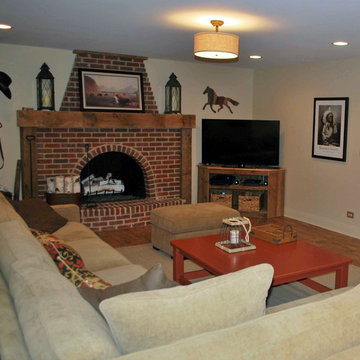
The homeowners wanted a comfortable family room and entertaining space to highlight their collection of Western art and collectibles from their travels. The large family room is centered around the brick fireplace with simple wood mantel, and has an open and adjacent bar and eating area. The sliding barn doors hide the large storage area, while their small office area also displays their many collectibles. A full bath, utility room, train room, and storage area are just outside of view.
Photography by the homeowner.
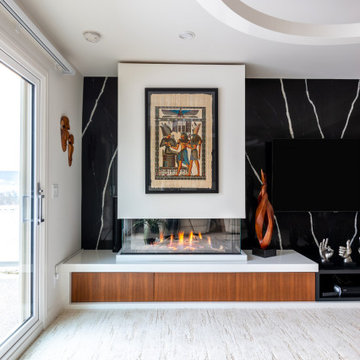
Источник вдохновения для домашнего уюта: большой подвал в современном стиле с белыми стенами, ковровым покрытием, двусторонним камином, фасадом камина из камня, бежевым полом, потолком с обоями и обоями на стенах
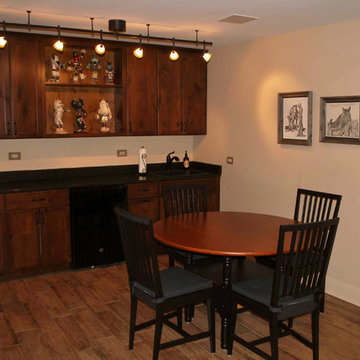
The homeowners wanted a comfortable family room and entertaining space to highlight their collection of Western art and collectibles from their travels. The large family room is centered around the brick fireplace with simple wood mantel, and has an open and adjacent bar and eating area. The sliding barn doors hide the large storage area, while their small office area also displays their many collectibles. A full bath, utility room, train room, and storage area are just outside of view.
Photography by the homeowner.
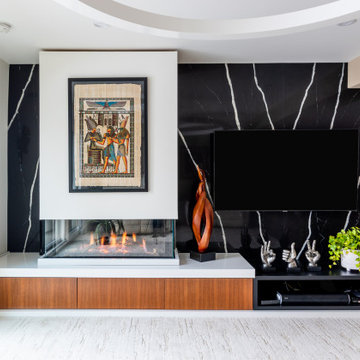
Идея дизайна: большой подвал в современном стиле с белыми стенами, ковровым покрытием, двусторонним камином, фасадом камина из камня, бежевым полом, потолком с обоями и обоями на стенах
Подвал с любым фасадом камина и потолком с обоями – фото дизайна интерьера
1