Подвал с ковровым покрытием и любой отделкой стен – фото дизайна интерьера
Сортировать:
Бюджет
Сортировать:Популярное за сегодня
1 - 20 из 230 фото
1 из 3
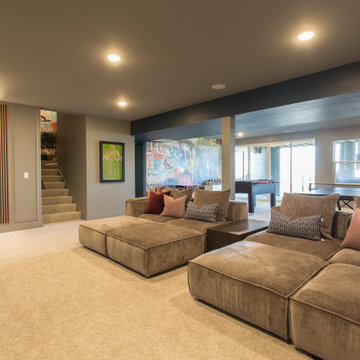
На фото: большой подвал в стиле модернизм с выходом наружу, серыми стенами, ковровым покрытием и панелями на части стены

Modern geometric black and white tile wall adds dimension and contemporary energy to the snack and beverage bar.
Photos: Jody Kmetz
Стильный дизайн: подземный, большой подвал в стиле модернизм с домашним баром, белыми стенами, ковровым покрытием, серым полом, балками на потолке и панелями на части стены - последний тренд
Стильный дизайн: подземный, большой подвал в стиле модернизм с домашним баром, белыми стенами, ковровым покрытием, серым полом, балками на потолке и панелями на части стены - последний тренд

Basement reno,
Пример оригинального дизайна: подземный подвал среднего размера в стиле кантри с домашним баром, белыми стенами, ковровым покрытием, серым полом, деревянным потолком и панелями на части стены
Пример оригинального дизайна: подземный подвал среднего размера в стиле кантри с домашним баром, белыми стенами, ковровым покрытием, серым полом, деревянным потолком и панелями на части стены

Wide, new stairway offers entry to game room, family room and home gym.
На фото: большой подвал в современном стиле с наружными окнами, игровой комнатой, белыми стенами, ковровым покрытием, белым полом и стенами из вагонки с
На фото: большой подвал в современном стиле с наружными окнами, игровой комнатой, белыми стенами, ковровым покрытием, белым полом и стенами из вагонки с

Свежая идея для дизайна: подземный, большой подвал в стиле фьюжн с игровой комнатой, зелеными стенами, ковровым покрытием, серым полом и обоями на стенах - отличное фото интерьера

Elevate Your Basement with a Stylish Modern Bar Area! At Henry's Painting & Contracting, we understand that the basement is more than just a room; it's an opportunity for transformation. Our specialized modern basement bar area design services combine contemporary style with functionality. From sleek bar furniture and sophisticated lighting to trendy color schemes and creative shelving, we bring the latest in bar aesthetics to your basement. With a focus on customization and modern elegance, our team ensures your basement bar area becomes a hotspot for entertainment, relaxation, and gatherings. Experience the art of modern basement design with our professional touch, where every detail adds to the allure of your space.
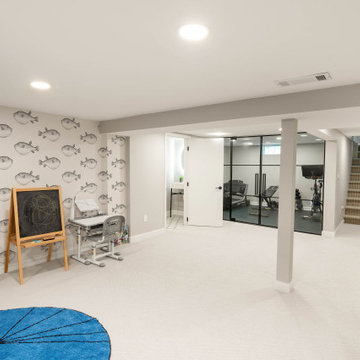
Play space looking into gym, powder room & up the stairs
Свежая идея для дизайна: подземный, большой подвал в морском стиле с серыми стенами, ковровым покрытием, бежевым полом и обоями на стенах - отличное фото интерьера
Свежая идея для дизайна: подземный, большой подвал в морском стиле с серыми стенами, ковровым покрытием, бежевым полом и обоями на стенах - отличное фото интерьера
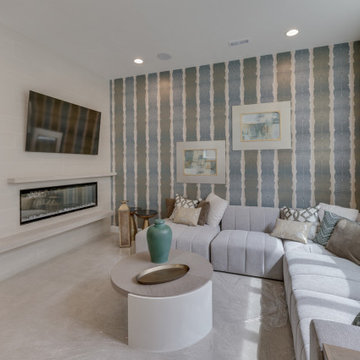
Photos by Mark Myers of Myers Imaging
Идея дизайна: большой подвал с наружными окнами, белыми стенами, ковровым покрытием, горизонтальным камином, бежевым полом и обоями на стенах
Идея дизайна: большой подвал с наружными окнами, белыми стенами, ковровым покрытием, горизонтальным камином, бежевым полом и обоями на стенах

Friends and neighbors of an owner of Four Elements asked for help in redesigning certain elements of the interior of their newer home on the main floor and basement to better reflect their tastes and wants (contemporary on the main floor with a more cozy rustic feel in the basement). They wanted to update the look of their living room, hallway desk area, and stairway to the basement. They also wanted to create a 'Game of Thrones' themed media room, update the look of their entire basement living area, add a scotch bar/seating nook, and create a new gym with a glass wall. New fireplace areas were created upstairs and downstairs with new bulkheads, new tile & brick facades, along with custom cabinets. A beautiful stained shiplap ceiling was added to the living room. Custom wall paneling was installed to areas on the main floor, stairway, and basement. Wood beams and posts were milled & installed downstairs, and a custom castle-styled barn door was created for the entry into the new medieval styled media room. A gym was built with a glass wall facing the basement living area. Floating shelves with accent lighting were installed throughout - check out the scotch tasting nook! The entire home was also repainted with modern but warm colors. This project turned out beautiful!

Пример оригинального дизайна: большой подвал в современном стиле с белыми стенами, ковровым покрытием, двусторонним камином, фасадом камина из камня, бежевым полом, потолком с обоями и обоями на стенах
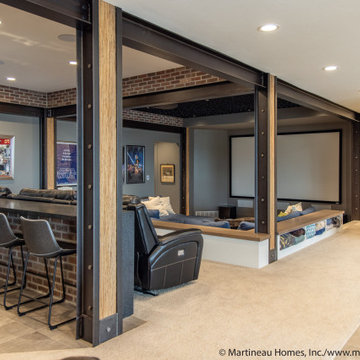
Источник вдохновения для домашнего уюта: большой подвал в стиле фьюжн с выходом наружу, домашним кинотеатром, серыми стенами, ковровым покрытием, стандартным камином, фасадом камина из кирпича, бежевым полом и кирпичными стенами

From addressing recurring water problems to integrating common eyesores seamlessly into the overall design, this basement transformed into a space the whole family (and their guests) love.
Nearby is a small workspace, adding bonus function to this cozy basement and taking advantage of all available space.
Like many 1920s homes in the Linden Hills area, the basement felt narrow, dark, and uninviting, but Homes and Such was committed to identifying creative solutions within the existing structure that transformed the space.
Subtle tweaks to the floor plan made better use of the available square footage and created a more functional design. At the bottom of the stairs, a bedroom was transformed into a cozy, living space, creating more openness with a central foyer and separation from the guest bedroom spaces.
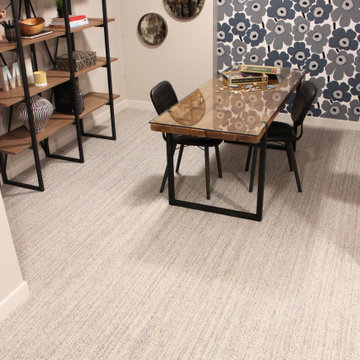
На фото: подземный подвал среднего размера в стиле модернизм с бежевыми стенами, ковровым покрытием, разноцветным полом и обоями на стенах с
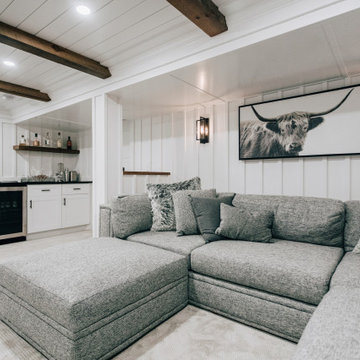
Basement reno,
Источник вдохновения для домашнего уюта: подземный подвал среднего размера в стиле кантри с домашним баром, белыми стенами, ковровым покрытием, серым полом, деревянным потолком и панелями на части стены
Источник вдохновения для домашнего уюта: подземный подвал среднего размера в стиле кантри с домашним баром, белыми стенами, ковровым покрытием, серым полом, деревянным потолком и панелями на части стены

Not your ordinary basement family room. Lots of custom details from cabinet colors, decorative patterned carpet to wood and wallpaper on the ceiling.
A great place to wind down after a long busy day.

Basement finished to include game room, family room, shiplap wall treatment, sliding barn door and matching beam, new staircase, home gym, locker room and bathroom in addition to wine bar area.

На фото: подземный подвал в стиле кантри с белыми стенами, ковровым покрытием, стандартным камином, фасадом камина из кирпича, разноцветным полом и стенами из вагонки

Источник вдохновения для домашнего уюта: подвал среднего размера в стиле ретро с домашним баром, разноцветными стенами, ковровым покрытием, бежевым полом, многоуровневым потолком и кирпичными стенами
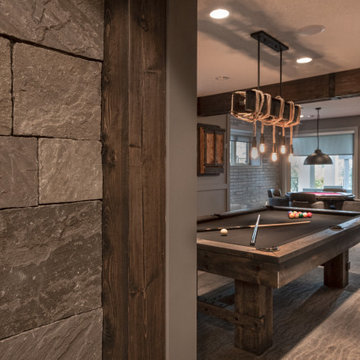
Friends and neighbors of an owner of Four Elements asked for help in redesigning certain elements of the interior of their newer home on the main floor and basement to better reflect their tastes and wants (contemporary on the main floor with a more cozy rustic feel in the basement). They wanted to update the look of their living room, hallway desk area, and stairway to the basement. They also wanted to create a 'Game of Thrones' themed media room, update the look of their entire basement living area, add a scotch bar/seating nook, and create a new gym with a glass wall. New fireplace areas were created upstairs and downstairs with new bulkheads, new tile & brick facades, along with custom cabinets. A beautiful stained shiplap ceiling was added to the living room. Custom wall paneling was installed to areas on the main floor, stairway, and basement. Wood beams and posts were milled & installed downstairs, and a custom castle-styled barn door was created for the entry into the new medieval styled media room. A gym was built with a glass wall facing the basement living area. Floating shelves with accent lighting were installed throughout - check out the scotch tasting nook! The entire home was also repainted with modern but warm colors. This project turned out beautiful!

The basement bar area includes eye catching metal elements to reflect light around the neutral colored room. New new brass plumbing fixtures collaborate with the other metallic elements in the room. The polished quartzite slab provides visual movement in lieu of the dynamic wallpaper used on the feature wall and also carried into the media room ceiling. Moving into the media room we included custom ebony veneered wall and ceiling millwork, as well as luxe custom furnishings. New architectural surround speakers are hidden inside the walls. The new gym was designed and created for the clients son to train for his varsity team. We included a new custom weight rack. Mirrored walls, a new wallpaper, linear LED lighting, and rubber flooring. The Zen inspired bathroom was designed with simplicity carrying the metals them into the special copper flooring, brass plumbing fixtures, and a frameless shower.
Подвал с ковровым покрытием и любой отделкой стен – фото дизайна интерьера
1