Подвал с черными стенами и красными стенами – фото дизайна интерьера
Сортировать:
Бюджет
Сортировать:Популярное за сегодня
1 - 20 из 491 фото
1 из 3

Стильный дизайн: подземный, большой подвал в стиле рустика с красными стенами, бетонным полом и коричневым полом без камина - последний тренд

Стильный дизайн: большой подвал в современном стиле с выходом наружу, домашним баром, черными стенами, полом из винила, стандартным камином, фасадом камина из кирпича, коричневым полом и стенами из вагонки - последний тренд
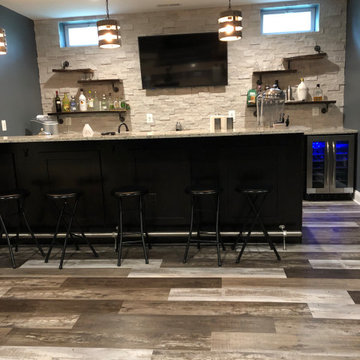
Пример оригинального дизайна: большой подвал в стиле модернизм с наружными окнами, черными стенами, полом из винила и коричневым полом без камина

Chic. Moody. Sexy. These are just a few of the words that come to mind when I think about the W Hotel in downtown Bellevue, WA. When my client came to me with this as inspiration for her Basement makeover, I couldn’t wait to get started on the transformation. Everything from the poured concrete floors to mimic Carrera marble, to the remodeled bar area, and the custom designed billiard table to match the custom furnishings is just so luxe! Tourmaline velvet, embossed leather, and lacquered walls adds texture and depth to this multi-functional living space.

Пример оригинального дизайна: большой подвал в стиле модернизм с домашним кинотеатром, черными стенами, полом из винила, стандартным камином, фасадом камина из металла, многоуровневым потолком, панелями на части стены и наружными окнами

Photo: Mars Photo and Design © 2017 Houzz. Underneath the basement stairs is the perfect spot for a custom designed and built bed that has lots of storage. The unique stair railing was custom built and adds interest in the basement remodel done by Meadowlark Design + Build.

Lower Level Living/Media Area features white oak walls, custom, reclaimed limestone fireplace surround, and media wall - Scandinavian Modern Interior - Indianapolis, IN - Trader's Point - Architect: HAUS | Architecture For Modern Lifestyles - Construction Manager: WERK | Building Modern - Christopher Short + Paul Reynolds - Photo: HAUS | Architecture

Lower Level Living/Media Area features white oak walls, custom, reclaimed limestone fireplace surround, and media wall - Scandinavian Modern Interior - Indianapolis, IN - Trader's Point - Architect: HAUS | Architecture For Modern Lifestyles - Construction Manager: WERK | Building Modern - Christopher Short + Paul Reynolds - Photo: HAUS | Architecture - Photo: Premier Luxury Electronic Lifestyles
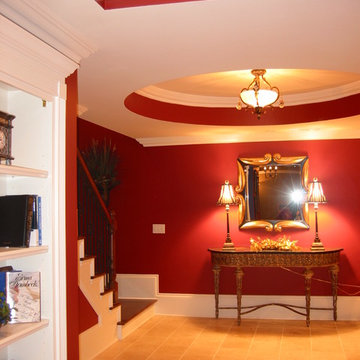
На фото: подвал в классическом стиле с красными стенами, полом из керамогранита и бежевым полом
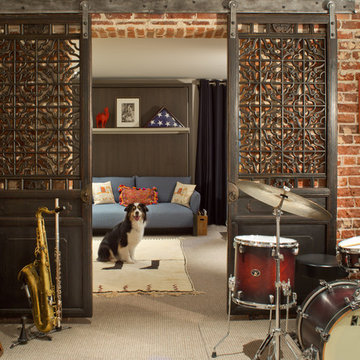
This space just feels hip and cool. A place that we all wish we could hang out in and listen to some music. The cute dog also adds a little something.
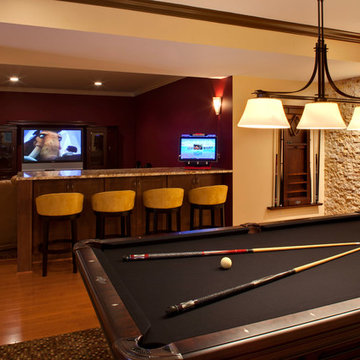
Pool table flows perfectly into media room.
Пример оригинального дизайна: большой подвал в классическом стиле с выходом наружу, красными стенами и паркетным полом среднего тона
Пример оригинального дизайна: большой подвал в классическом стиле с выходом наружу, красными стенами и паркетным полом среднего тона

Customers self-designed this space. Inspired to make the basement appear like a Speakeasy, they chose a mixture of black and white accented throughout, along with lighting and fixtures in certain rooms that truly make you feel like this basement should be kept a secret (in a great way)
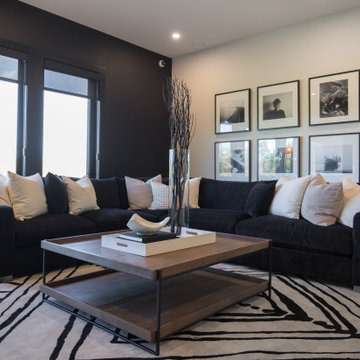
It is always a pleasure helping with the Hospital Home Lottery! These homes are large and allow us to be creative and try new things. This lottery home was a clean lined Scandinavian modern home. Some of our favorite features are the sculptural dining room, the basement rec area banquette, and the open concept ensuite. The Nordic style cabinetry paired with clean modern finishes and furniture showcase the modern design. The smoked mirror backsplashes in the bar areas, and open shelving in the kitchen and office provide the sparkle throughout the home. The interesting areas in this home make it memorable and unique around every corner! We are excited to showcase the latest Calgary Health Foundation/Calbridge Homes Lottery Home. Good Luck to everyone that purchased tickets!
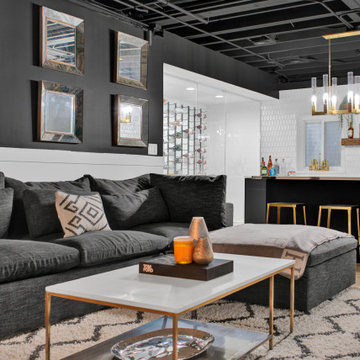
In this Basement, we created a place to relax, entertain, and ultimately create memories in this glam, elegant, with a rustic twist vibe space. The Cambria Luxury Series countertop makes a statement and sets the tone. A white background intersected with bold, translucent black and charcoal veins with muted light gray spatter and cross veins dispersed throughout. We created three intimate areas to entertain without feeling separated as a whole.
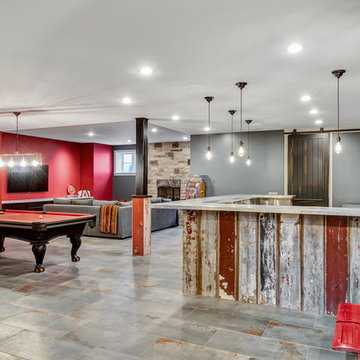
Rustic basement with red accent decor
Источник вдохновения для домашнего уюта: большой подвал в классическом стиле с наружными окнами, красными стенами, полом из керамической плитки, стандартным камином, фасадом камина из камня и серым полом
Источник вдохновения для домашнего уюта: большой подвал в классическом стиле с наружными окнами, красными стенами, полом из керамической плитки, стандартным камином, фасадом камина из камня и серым полом

This 5 bedroom, 4 bathroom spacious custom home features a spectacular dining room, open concept kitchen and great room, and expansive master suite. The homeowners put in a lot of personal touches and unique features such as a full pantry and servery, a large family room downstairs with a wet bar, and a large dressing room in the master suite. There is exceptional style throughout in the various finishes chosen, resulting in a truly unique custom home tailored to the owners.
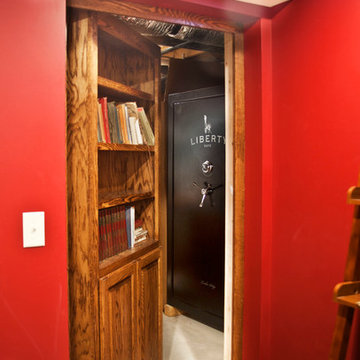
На фото: подвал среднего размера в классическом стиле с красными стенами без камина
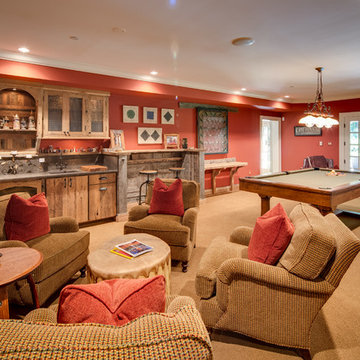
Maryland Photography, Inc.
Источник вдохновения для домашнего уюта: огромный подвал в стиле кантри с выходом наружу, красными стенами, ковровым покрытием и стандартным камином
Источник вдохновения для домашнего уюта: огромный подвал в стиле кантри с выходом наружу, красными стенами, ковровым покрытием и стандартным камином
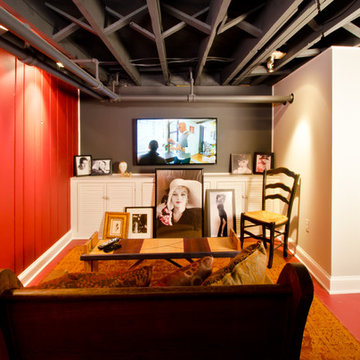
David Merrick
На фото: подземный подвал среднего размера в стиле фьюжн с красными стенами, бетонным полом и красным полом без камина
На фото: подземный подвал среднего размера в стиле фьюжн с красными стенами, бетонным полом и красным полом без камина
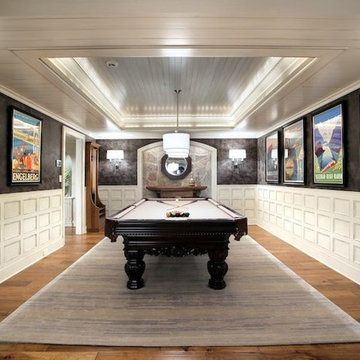
Diane Hasso of Faux-Real, LLC. designed and applied an espresso brown leather wall finish with a specialty product that absorbs sound in this open concept Billards Room. Via Design and Scott Christopher Homes
Подвал с черными стенами и красными стенами – фото дизайна интерьера
1