Подвал с коричневым полом и потолком с обоями – фото дизайна интерьера
Сортировать:
Бюджет
Сортировать:Популярное за сегодня
1 - 12 из 12 фото
1 из 3

Стильный дизайн: подземный подвал среднего размера в стиле фьюжн с серыми стенами, полом из ламината, домашним кинотеатром, коричневым полом, потолком с обоями и обоями на стенах без камина - последний тренд
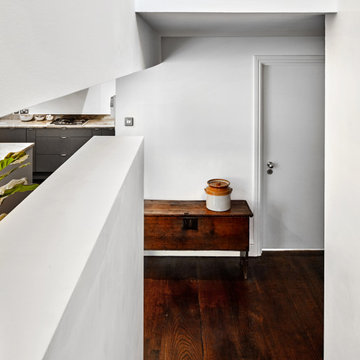
Floorboards, sisal carpet, antique coffer, granite worktop, white
Пример оригинального дизайна: большой подвал в современном стиле с выходом наружу, белыми стенами, паркетным полом среднего тона, коричневым полом, потолком с обоями и обоями на стенах
Пример оригинального дизайна: большой подвал в современном стиле с выходом наружу, белыми стенами, паркетным полом среднего тона, коричневым полом, потолком с обоями и обоями на стенах
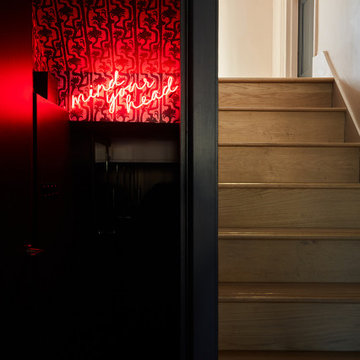
Пример оригинального дизайна: подвал в стиле фьюжн с разноцветными стенами, паркетным полом среднего тона, коричневым полом и потолком с обоями
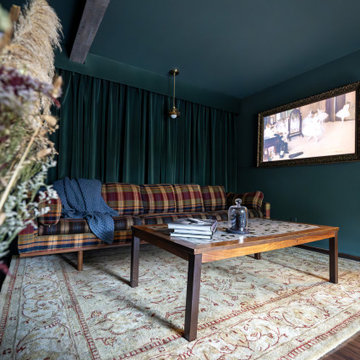
На фото: маленький подвал в стиле ретро с домашним кинотеатром, зелеными стенами, полом из ламината, коричневым полом и потолком с обоями для на участке и в саду
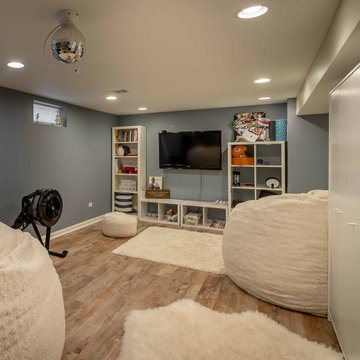
На фото: подземный подвал среднего размера в стиле фьюжн с серыми стенами, полом из ламината, коричневым полом, домашним кинотеатром, потолком с обоями и обоями на стенах без камина

The homeowners wanted a comfortable family room and entertaining space to highlight their collection of Western art and collectibles from their travels. The large family room is centered around the brick fireplace with simple wood mantel, and has an open and adjacent bar and eating area. The sliding barn doors hide the large storage area, while their small office area also displays their many collectibles. A full bath, utility room, train room, and storage area are just outside of view.
Photography by the homeowner.

The homeowners wanted a comfortable family room and entertaining space to highlight their collection of Western art and collectibles from their travels. The large family room is centered around the brick fireplace with simple wood mantel, and has an open and adjacent bar and eating area. The sliding barn doors hide the large storage area, while their small office area also displays their many collectibles. A full bath, utility room, train room, and storage area are just outside of view.
Photography by the homeowner.
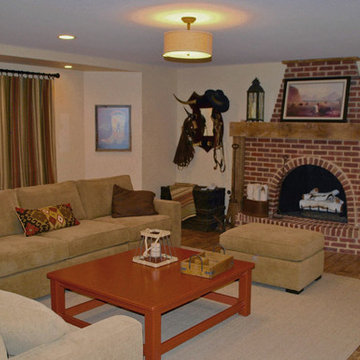
The homeowners wanted a comfortable family room and entertaining space to highlight their collection of Western art and collectibles from their travels. The large family room is centered around the brick fireplace with simple wood mantel, and has an open and adjacent bar and eating area. The sliding barn doors hide the large storage area, while their small office area also displays their many collectibles. A full bath, utility room, train room, and storage area are just outside of view.
Photography by the homeowner.
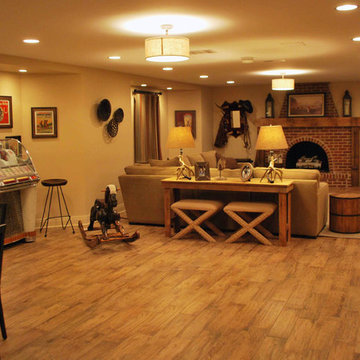
The homeowners wanted a comfortable family room and entertaining space to highlight their collection of Western art and collectibles from their travels. The large family room is centered around the brick fireplace with simple wood mantel, and has an open and adjacent bar and eating area. The sliding barn doors hide the large storage area, while their small office area also displays their many collectibles. A full bath, utility room, train room, and storage area are just outside of view.
Photography by the homeowner.
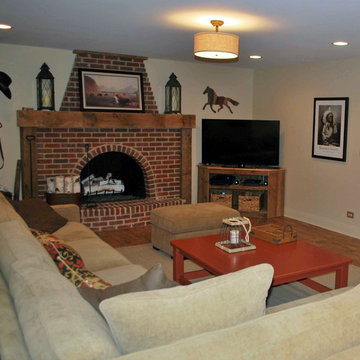
The homeowners wanted a comfortable family room and entertaining space to highlight their collection of Western art and collectibles from their travels. The large family room is centered around the brick fireplace with simple wood mantel, and has an open and adjacent bar and eating area. The sliding barn doors hide the large storage area, while their small office area also displays their many collectibles. A full bath, utility room, train room, and storage area are just outside of view.
Photography by the homeowner.
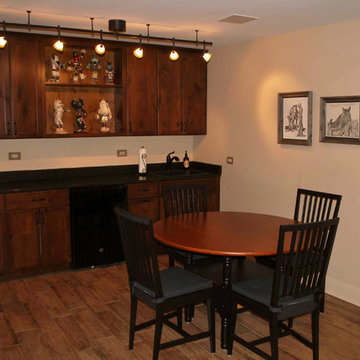
The homeowners wanted a comfortable family room and entertaining space to highlight their collection of Western art and collectibles from their travels. The large family room is centered around the brick fireplace with simple wood mantel, and has an open and adjacent bar and eating area. The sliding barn doors hide the large storage area, while their small office area also displays their many collectibles. A full bath, utility room, train room, and storage area are just outside of view.
Photography by the homeowner.
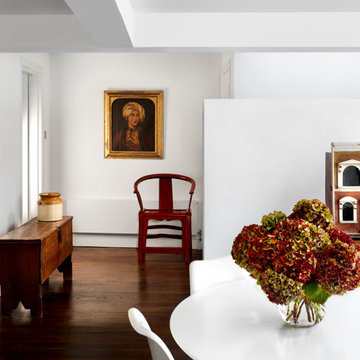
Floorboards, white walls, antique coffer, antique, Saarinen Tulip Round Dining Table
Свежая идея для дизайна: большой подвал в современном стиле с выходом наружу, белыми стенами, паркетным полом среднего тона, коричневым полом, потолком с обоями и обоями на стенах - отличное фото интерьера
Свежая идея для дизайна: большой подвал в современном стиле с выходом наружу, белыми стенами, паркетным полом среднего тона, коричневым полом, потолком с обоями и обоями на стенах - отличное фото интерьера
Подвал с коричневым полом и потолком с обоями – фото дизайна интерьера
1