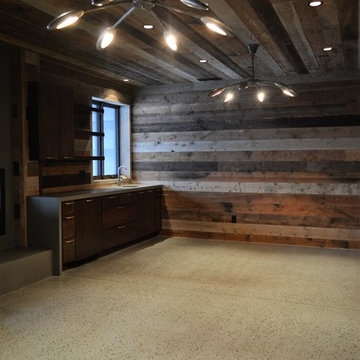Подвал с бетонным полом и коричневым полом – фото дизайна интерьера
Сортировать:
Бюджет
Сортировать:Популярное за сегодня
1 - 20 из 161 фото
1 из 3

Photo: Mars Photo and Design © 2017 Houzz, Cork wall covering is used for the prefect backdrop to this study/craft area in this custom basement remodel by Meadowlark Design + Build.
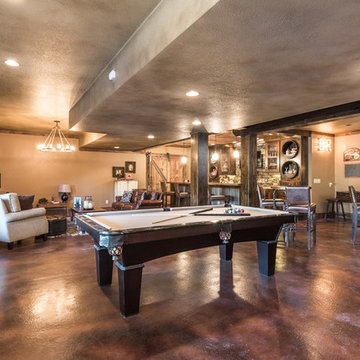
Свежая идея для дизайна: большой подвал в стиле рустика с выходом наружу, бежевыми стенами, бетонным полом, стандартным камином, фасадом камина из камня и коричневым полом - отличное фото интерьера

Стильный дизайн: подземный, большой подвал в стиле рустика с красными стенами, бетонным полом и коричневым полом без камина - последний тренд
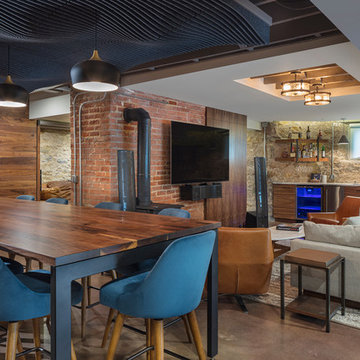
Bob Greenspan Photography
Свежая идея для дизайна: подвал среднего размера в стиле рустика с выходом наружу, бетонным полом, печью-буржуйкой и коричневым полом - отличное фото интерьера
Свежая идея для дизайна: подвал среднего размера в стиле рустика с выходом наружу, бетонным полом, печью-буржуйкой и коричневым полом - отличное фото интерьера
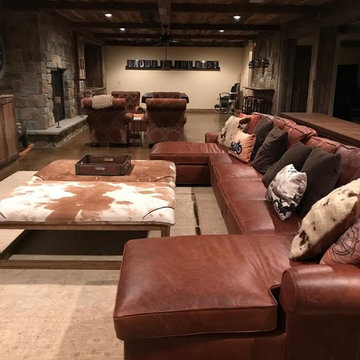
На фото: подземный, большой подвал в стиле рустика с бежевыми стенами, бетонным полом и коричневым полом без камина с

Стильный дизайн: большой подвал в современном стиле с выходом наружу, бежевыми стенами, бетонным полом, коричневым полом и игровой комнатой без камина - последний тренд

Ray Mata
На фото: подземный, большой подвал в стиле рустика с серыми стенами, бетонным полом, печью-буржуйкой, фасадом камина из камня и коричневым полом
На фото: подземный, большой подвал в стиле рустика с серыми стенами, бетонным полом, печью-буржуйкой, фасадом камина из камня и коричневым полом
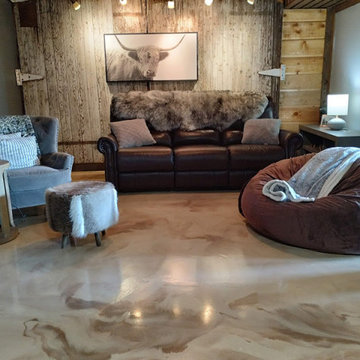
The client wanted the floor to match the "modern rustic" look of the house. The browns were a good choice.
На фото: подвал среднего размера в стиле рустика с бетонным полом и коричневым полом с
На фото: подвал среднего размера в стиле рустика с бетонным полом и коричневым полом с
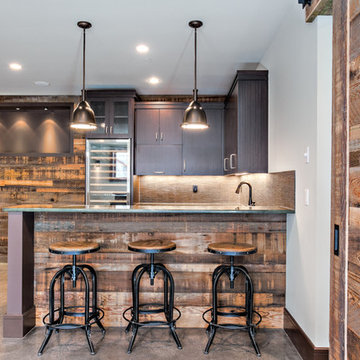
На фото: подвал среднего размера в стиле неоклассика (современная классика) с выходом наружу, серыми стенами, бетонным полом и коричневым полом без камина

На фото: подвал в стиле неоклассика (современная классика) с бетонным полом, стандартным камином, фасадом камина из дерева, коричневым полом, кессонным потолком, выходом наружу и серыми стенами с
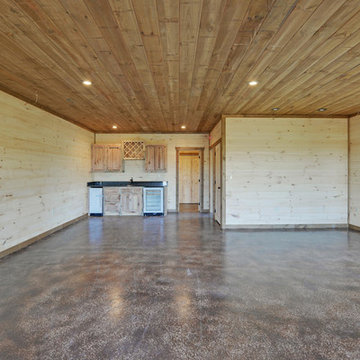
Full finished basement with like finishes that the upstairs level had. 2 walls are daylight walls and have ingress and egress for code. Large dounble windonw
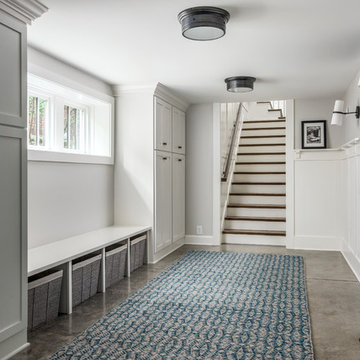
Photography: Garett + Carrie Buell of Studiobuell/ studiobuell.com
На фото: подвал среднего размера в стиле кантри с выходом наружу, белыми стенами, бетонным полом и коричневым полом с
На фото: подвал среднего размера в стиле кантри с выходом наружу, белыми стенами, бетонным полом и коричневым полом с
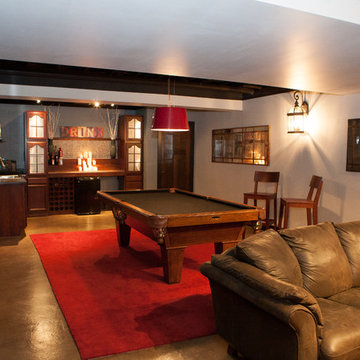
www.316photos.com
Идея дизайна: подземный подвал среднего размера в стиле неоклассика (современная классика) с серыми стенами, бетонным полом и коричневым полом
Идея дизайна: подземный подвал среднего размера в стиле неоклассика (современная классика) с серыми стенами, бетонным полом и коричневым полом
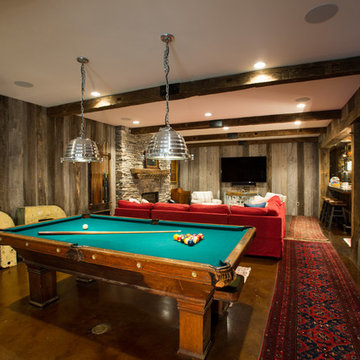
From hosting the big game to sharing their love of live music, this family enjoys entertaining. The basement boasts unique walls of reclaimed wood, a large, custom-designed bar, and an open room with pool table, fireplace, TV viewing area, and performance area. A back stair that leads directly from the basement to the outside patio means guests can move the party outside easily!
Greg Hadley Photography
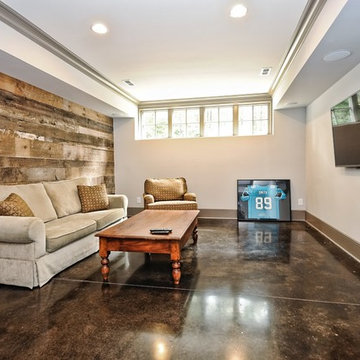
Идея дизайна: подвал среднего размера в стиле кантри с наружными окнами, белыми стенами, бетонным полом и коричневым полом
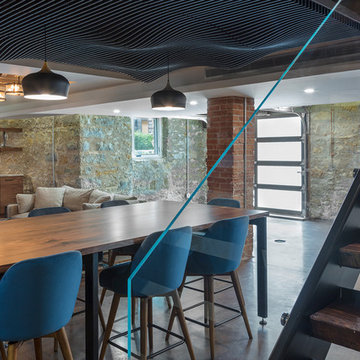
Bob Greenspan Photography
На фото: подвал среднего размера в стиле рустика с выходом наружу, бетонным полом, печью-буржуйкой и коричневым полом
На фото: подвал среднего размера в стиле рустика с выходом наружу, бетонным полом, печью-буржуйкой и коричневым полом

This expansive basement was revamped with modern, industrial, and rustic. Features include a floor-to-ceiling wet bar complete with lots of storage for wine bottles, glass cabinet uppers, gray inset shaker doors and drawers, beverage cooler, and backsplash. Reclaimed barnwood flanks the accent walls and behind the wall-mounted TV. New matching cabinets and book cases flank the existing fireplace.
Cabinetry design, build, and install by Wheatland Custom Cabinetry. General contracting and remodel by Hyland Homes.

I designed and assisted the homeowners with the materials, and finish choices for this project while working at Corvallis Custom Kitchens and Baths.
Our client (and my former professor at OSU) wanted to have her basement finished. CCKB had competed a basement guest suite a few years prior and now it was time to finish the remaining space.
She wanted an organized area with lots of storage for her fabrics and sewing supplies, as well as a large area to set up a table for cutting fabric and laying out patterns. The basement also needed to house all of their camping and seasonal gear, as well as a workshop area for her husband.
The basement needed to have flooring that was not going to be damaged during the winters when the basement can become moist from rainfall. Out clients chose to have the cement floor painted with an epoxy material that would be easy to clean and impervious to water.
An update to the laundry area included replacing the window and re-routing the piping. Additional shelving was added for more storage.
Finally a walk-in closet was created to house our homeowners incredible vintage clothing collection away from any moisture.
LED lighting was installed in the ceiling and used for the scones. Our drywall team did an amazing job boxing in and finishing the ceiling which had numerous obstacles hanging from it and kept the ceiling to a height that was comfortable for all who come into the basement.
Our client is thrilled with the final project and has been enjoying her new sewing area.
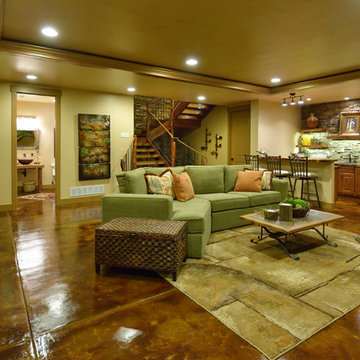
Источник вдохновения для домашнего уюта: подземный, большой подвал в стиле рустика с бежевыми стенами, бетонным полом и коричневым полом без камина
Подвал с бетонным полом и коричневым полом – фото дизайна интерьера
1
