Подвал с фасадом камина из плитки и любым фасадом камина – фото дизайна интерьера
Сортировать:
Бюджет
Сортировать:Популярное за сегодня
1 - 20 из 1 233 фото
1 из 3

A comfortable and contemporary family room that accommodates a family's two active teenagers and their friends as well as intimate adult gatherings. Fireplace flanked by natural grass cloth wallpaper warms the space and invites friends to open the sleek sleeper sofa and spend the night.
Stephani Buchman Photography
www.stephanibuchmanphotgraphy.com
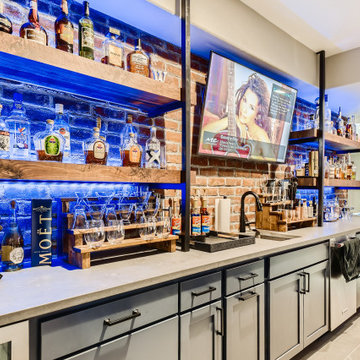
This custom basement offers an industrial sports bar vibe with contemporary elements. The wet bar features open shelving, a brick backsplash, wood accents and custom LED lighting throughout. The theater space features a coffered ceiling with LED lighting and plenty of game room space. The basement comes complete with a in-home gym and a custom wine cellar.

Alyssa Lee Photography
На фото: подвал среднего размера в стиле неоклассика (современная классика) с выходом наружу, серыми стенами, темным паркетным полом, стандартным камином, фасадом камина из плитки и коричневым полом с
На фото: подвал среднего размера в стиле неоклассика (современная классика) с выходом наружу, серыми стенами, темным паркетным полом, стандартным камином, фасадом камина из плитки и коричневым полом с
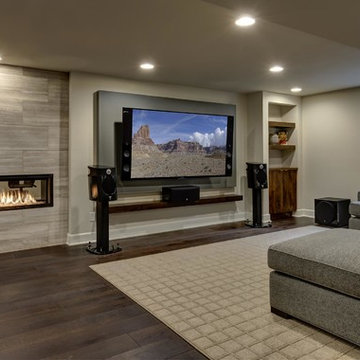
©Finished Basement Company
Пример оригинального дизайна: огромный подвал в современном стиле с наружными окнами, серыми стенами, темным паркетным полом, горизонтальным камином, фасадом камина из плитки, коричневым полом и домашним кинотеатром
Пример оригинального дизайна: огромный подвал в современном стиле с наружными окнами, серыми стенами, темным паркетным полом, горизонтальным камином, фасадом камина из плитки, коричневым полом и домашним кинотеатром
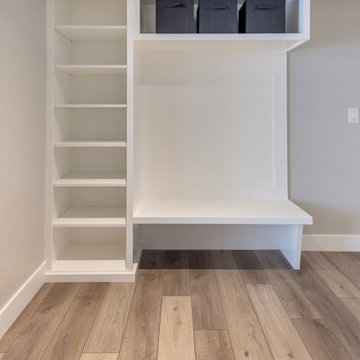
The beauty and convenience of the industry's latest additions to luxury vinyl plank flooring, area force to be reckoned with. Perfect for this stunning acreage home to handle all the elements and traffic

This full basement renovation included adding a mudroom area, media room, a bedroom, a full bathroom, a game room, a kitchen, a gym and a beautiful custom wine cellar. Our clients are a family that is growing, and with a new baby, they wanted a comfortable place for family to stay when they visited, as well as space to spend time themselves. They also wanted an area that was easy to access from the pool for entertaining, grabbing snacks and using a new full pool bath.We never treat a basement as a second-class area of the house. Wood beams, customized details, moldings, built-ins, beadboard and wainscoting give the lower level main-floor style. There’s just as much custom millwork as you’d see in the formal spaces upstairs. We’re especially proud of the wine cellar, the media built-ins, the customized details on the island, the custom cubbies in the mudroom and the relaxing flow throughout the entire space.

Идея дизайна: подземный, большой подвал в стиле неоклассика (современная классика) с игровой комнатой, ковровым покрытием, горизонтальным камином, серым полом, бежевыми стенами и фасадом камина из плитки
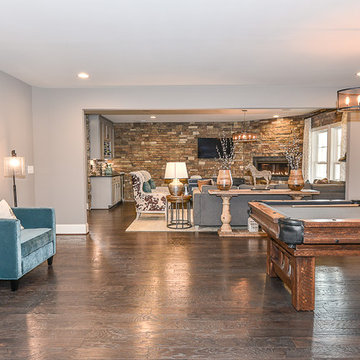
Пример оригинального дизайна: подвал среднего размера в стиле неоклассика (современная классика) с выходом наружу, серыми стенами, темным паркетным полом, горизонтальным камином и фасадом камина из плитки
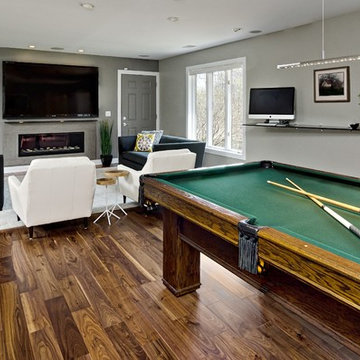
Photography: Mark Ehlen
На фото: большой подвал в стиле модернизм с выходом наружу, серыми стенами, темным паркетным полом, горизонтальным камином и фасадом камина из плитки с
На фото: большой подвал в стиле модернизм с выходом наружу, серыми стенами, темным паркетным полом, горизонтальным камином и фасадом камина из плитки с
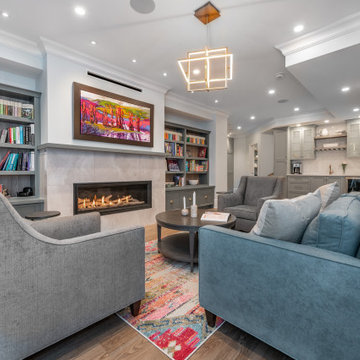
Water damage from a leak in this basement was the catalyst for a full basement renovation. What was once an underutilized and outdated space has now turned into a fully functional and beautiful living space for the whole family.

Jeff Beck Photography
На фото: подвал среднего размера в стиле кантри с выходом наружу, бежевыми стенами, бетонным полом, фасадом камина из плитки, серым полом и стандартным камином
На фото: подвал среднего размера в стиле кантри с выходом наружу, бежевыми стенами, бетонным полом, фасадом камина из плитки, серым полом и стандартным камином
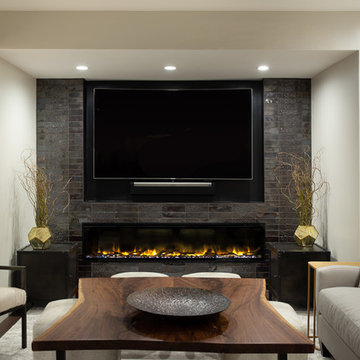
Идея дизайна: подземный, большой подвал в стиле неоклассика (современная классика) с разноцветными стенами, темным паркетным полом, фасадом камина из плитки, коричневым полом и горизонтальным камином
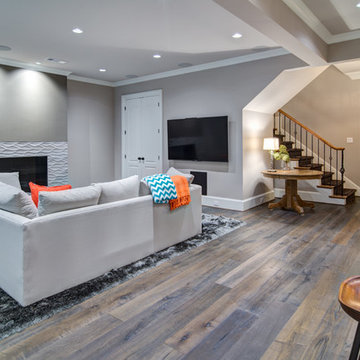
Пример оригинального дизайна: большой подвал в стиле модернизм с выходом наружу, серыми стенами, паркетным полом среднего тона, горизонтальным камином и фасадом камина из плитки
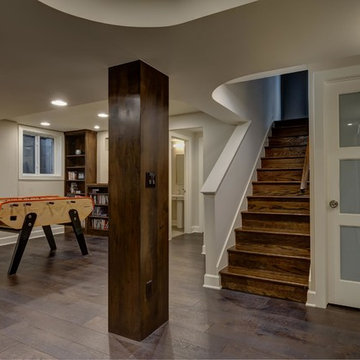
©Finished Basement Company
Источник вдохновения для домашнего уюта: огромный подвал в современном стиле с наружными окнами, серыми стенами, темным паркетным полом, горизонтальным камином, фасадом камина из плитки и коричневым полом
Источник вдохновения для домашнего уюта: огромный подвал в современном стиле с наружными окнами, серыми стенами, темным паркетным полом, горизонтальным камином, фасадом камина из плитки и коричневым полом

Свежая идея для дизайна: подземный подвал среднего размера в стиле модернизм с белыми стенами, бетонным полом, стандартным камином, фасадом камина из плитки и серым полом - отличное фото интерьера

Alyssa Lee Photography
На фото: подвал среднего размера в стиле неоклассика (современная классика) с выходом наружу, серыми стенами, темным паркетным полом, стандартным камином, фасадом камина из плитки и коричневым полом с
На фото: подвал среднего размера в стиле неоклассика (современная классика) с выходом наружу, серыми стенами, темным паркетным полом, стандартным камином, фасадом камина из плитки и коричневым полом с

This full basement renovation included adding a mudroom area, media room, a bedroom, a full bathroom, a game room, a kitchen, a gym and a beautiful custom wine cellar. Our clients are a family that is growing, and with a new baby, they wanted a comfortable place for family to stay when they visited, as well as space to spend time themselves. They also wanted an area that was easy to access from the pool for entertaining, grabbing snacks and using a new full pool bath.We never treat a basement as a second-class area of the house. Wood beams, customized details, moldings, built-ins, beadboard and wainscoting give the lower level main-floor style. There’s just as much custom millwork as you’d see in the formal spaces upstairs. We’re especially proud of the wine cellar, the media built-ins, the customized details on the island, the custom cubbies in the mudroom and the relaxing flow throughout the entire space.

Пример оригинального дизайна: большой подвал в стиле рустика с выходом наружу, белыми стенами, бетонным полом, стандартным камином, фасадом камина из плитки и серым полом
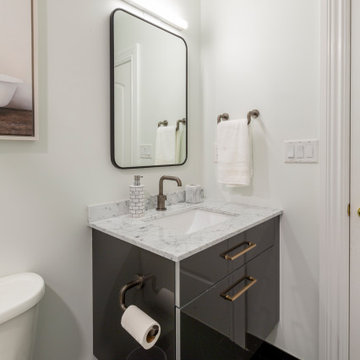
Huge basement in this beautiful home that got a face lift with new home gym/sauna room, home office, sitting room, wine cellar, lego room, fireplace and theater!

Идея дизайна: огромный, подземный подвал в стиле ретро с бетонным полом, серыми стенами, стандартным камином, фасадом камина из плитки и серым полом
Подвал с фасадом камина из плитки и любым фасадом камина – фото дизайна интерьера
1