Подвал с игровой комнатой и черными стенами – фото дизайна интерьера
Сортировать:
Бюджет
Сортировать:Популярное за сегодня
1 - 20 из 20 фото
1 из 3
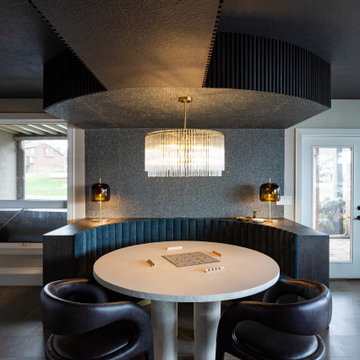
Importantly, the homeowners didn’t want their basement to function as a TV room, as they have a separate theater for movie watching. Rather, they wanted this space to facilitate conversation and provide room for games. So instead of adding a TV and a couch, we designed and built a comfortable, chic booth with shelving in a deep walnut tone. Also, to keep the booth cohesive with the rest of the house, we carried many of the same blue finishes from upstairs down to the basement. We love the lux tufted velvet on the seat and the shimmering wall treatment surrounding the booth.
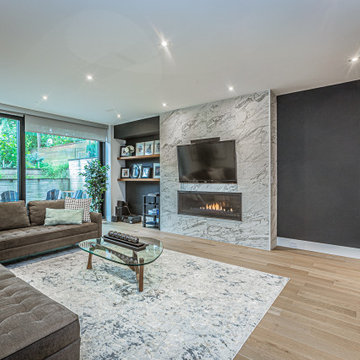
This basement was made to feel like a living room space with the high ceilings, feature wall with custom designed fireplace, large abstract artwork and shelving for display of our beautiful clients.
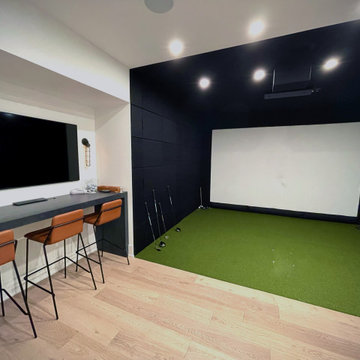
Свежая идея для дизайна: подземный подвал среднего размера в стиле модернизм с игровой комнатой, черными стенами и светлым паркетным полом - отличное фото интерьера

На фото: подвал среднего размера в стиле неоклассика (современная классика) с выходом наружу, игровой комнатой, черными стенами, паркетным полом среднего тона и коричневым полом с
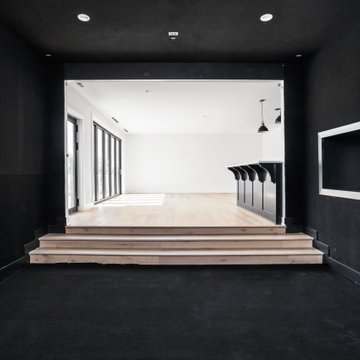
Golf simulator with black carpet walls ceiling and flooring.
Пример оригинального дизайна: большой подвал в стиле неоклассика (современная классика) с выходом наружу, игровой комнатой, черными стенами, ковровым покрытием и черным полом
Пример оригинального дизайна: большой подвал в стиле неоклассика (современная классика) с выходом наружу, игровой комнатой, черными стенами, ковровым покрытием и черным полом
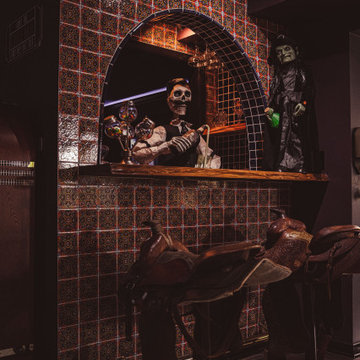
На фото: огромный подвал в стиле неоклассика (современная классика) с игровой комнатой, черными стенами, светлым паркетным полом, стандартным камином, фасадом камина из кирпича и разноцветным полом
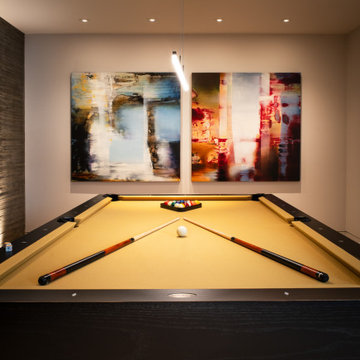
Свежая идея для дизайна: подвал среднего размера в современном стиле с выходом наружу, игровой комнатой, черными стенами, светлым паркетным полом, стандартным камином, фасадом камина из камня и бежевым полом - отличное фото интерьера
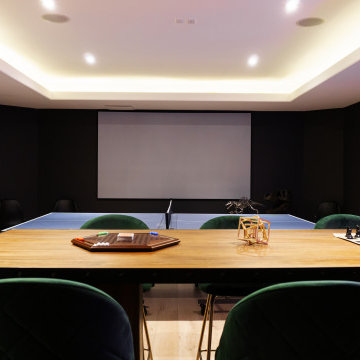
Пример оригинального дизайна: маленький подвал в стиле ретро с игровой комнатой, черными стенами, светлым паркетным полом, бежевым полом и кессонным потолком для на участке и в саду
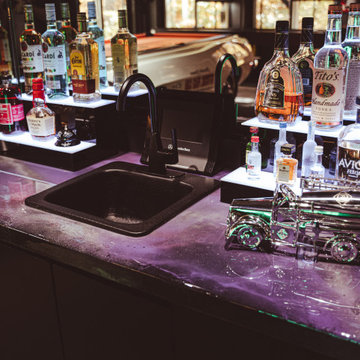
На фото: огромный подвал в стиле неоклассика (современная классика) с игровой комнатой, черными стенами, светлым паркетным полом, стандартным камином, фасадом камина из кирпича и разноцветным полом с
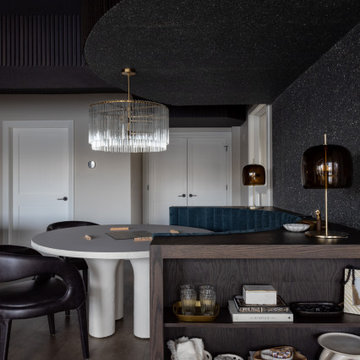
Importantly, the homeowners didn’t want their basement to function as a TV room, as they have a separate theater for movie watching. Rather, they wanted this space to facilitate conversation and provide room for games. So instead of adding a TV and a couch, we designed and built a comfortable, chic booth with shelving in a deep walnut tone. Also, to keep the booth cohesive with the rest of the house, we carried many of the same blue finishes from upstairs down to the basement. We love the lux tufted velvet on the seat and the shimmering wall treatment surrounding the booth.
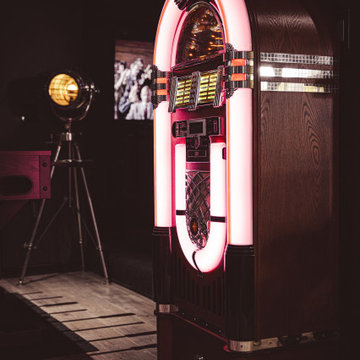
Стильный дизайн: огромный подвал в стиле неоклассика (современная классика) с игровой комнатой, черными стенами, светлым паркетным полом, стандартным камином, фасадом камина из кирпича и разноцветным полом - последний тренд
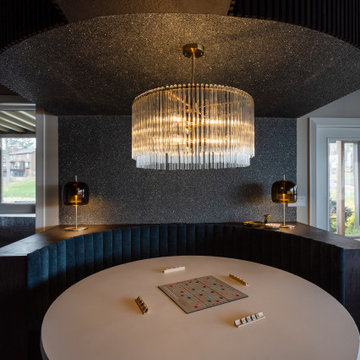
Importantly, the homeowners didn’t want their basement to function as a TV room, as they have a separate theater for movie watching. Rather, they wanted this space to facilitate conversation and provide room for games. So instead of adding a TV and a couch, we designed and built a comfortable, chic booth with shelving in a deep walnut tone. Also, to keep the booth cohesive with the rest of the house, we carried many of the same blue finishes from upstairs down to the basement. We love the lux tufted velvet on the seat and the shimmering wall treatment surrounding the booth.
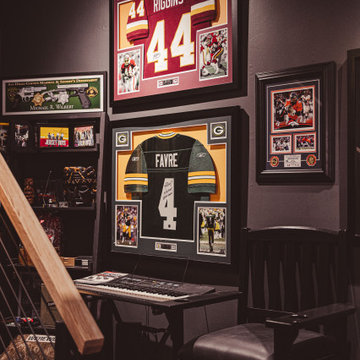
Свежая идея для дизайна: огромный подвал в стиле неоклассика (современная классика) с игровой комнатой, черными стенами, светлым паркетным полом, стандартным камином, фасадом камина из кирпича и разноцветным полом - отличное фото интерьера
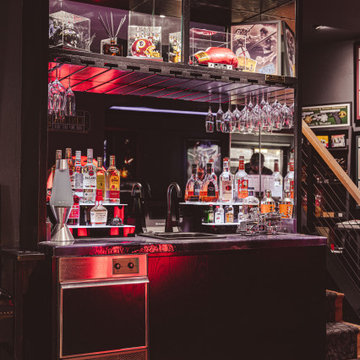
Свежая идея для дизайна: огромный подвал в стиле неоклассика (современная классика) с игровой комнатой, черными стенами, светлым паркетным полом, стандартным камином, фасадом камина из кирпича и разноцветным полом - отличное фото интерьера
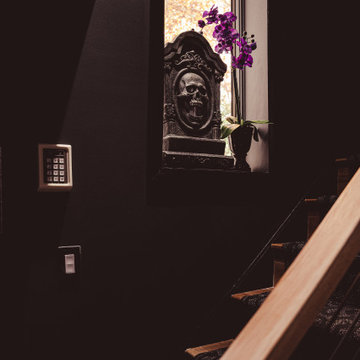
Стильный дизайн: огромный подвал в стиле неоклассика (современная классика) с игровой комнатой, черными стенами, светлым паркетным полом, стандартным камином, фасадом камина из кирпича и разноцветным полом - последний тренд
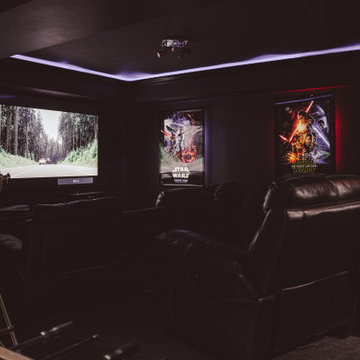
На фото: огромный подвал в стиле неоклассика (современная классика) с игровой комнатой, черными стенами, светлым паркетным полом, стандартным камином, фасадом камина из кирпича и разноцветным полом с
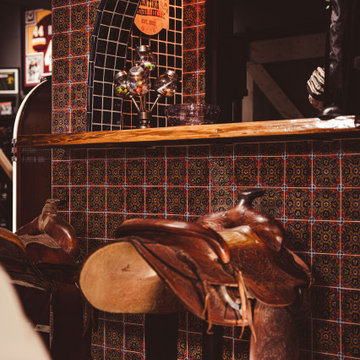
Пример оригинального дизайна: огромный подвал в стиле неоклассика (современная классика) с игровой комнатой, черными стенами, светлым паркетным полом, стандартным камином, фасадом камина из кирпича и разноцветным полом
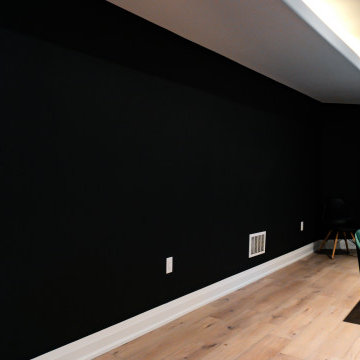
На фото: маленький подвал в стиле ретро с игровой комнатой, черными стенами, светлым паркетным полом, бежевым полом и кессонным потолком для на участке и в саду с
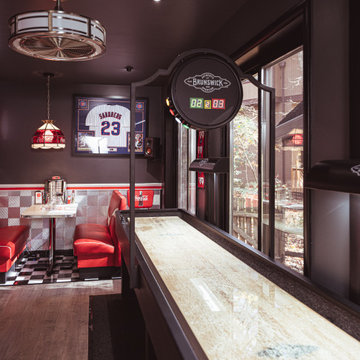
Источник вдохновения для домашнего уюта: огромный подвал в стиле неоклассика (современная классика) с игровой комнатой, черными стенами, светлым паркетным полом, стандартным камином, фасадом камина из кирпича и разноцветным полом
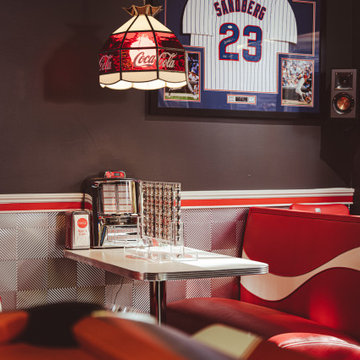
На фото: огромный подвал в стиле неоклассика (современная классика) с игровой комнатой, черными стенами, светлым паркетным полом, стандартным камином, фасадом камина из кирпича и разноцветным полом
Подвал с игровой комнатой и черными стенами – фото дизайна интерьера
1