Подвал без камина – фото дизайна интерьера со средним бюджетом
Сортировать:
Бюджет
Сортировать:Популярное за сегодня
1 - 20 из 1 781 фото
1 из 3

На фото: большой подвал в классическом стиле с светлым паркетным полом и коричневым полом без камина

Свежая идея для дизайна: маленький подвал в стиле неоклассика (современная классика) с домашним баром, белыми стенами, полом из винила, серым полом и панелями на части стены без камина для на участке и в саду - отличное фото интерьера

Renee Alexander
Идея дизайна: подземный, большой подвал в стиле неоклассика (современная классика) с бежевыми стенами, коричневым полом и полом из винила без камина
Идея дизайна: подземный, большой подвал в стиле неоклассика (современная классика) с бежевыми стенами, коричневым полом и полом из винила без камина
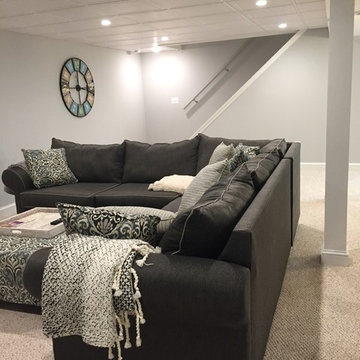
This basement has outlived its original wall paneling (see before pictures) and became more of a storage than enjoyable living space. With minimum changes to the original footprint, all walls and flooring and ceiling have been removed and replaced with light and modern finishes. LVT flooring with wood grain design in wet areas, carpet in all living spaces. Custom-built bookshelves house family pictures and TV for movie nights. Bar will surely entertain many guests for holidays and family gatherings.
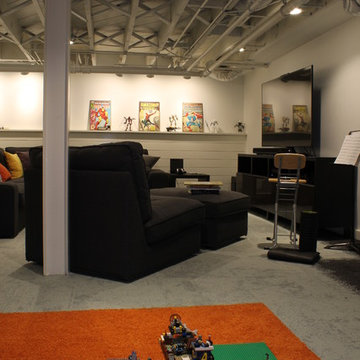
QPhoto
Источник вдохновения для домашнего уюта: подземный подвал среднего размера в стиле неоклассика (современная классика) с белыми стенами, ковровым покрытием и серым полом без камина
Источник вдохновения для домашнего уюта: подземный подвал среднего размера в стиле неоклассика (современная классика) с белыми стенами, ковровым покрытием и серым полом без камина

На фото: подвал среднего размера в стиле неоклассика (современная классика) с наружными окнами, серыми стенами и ковровым покрытием без камина с
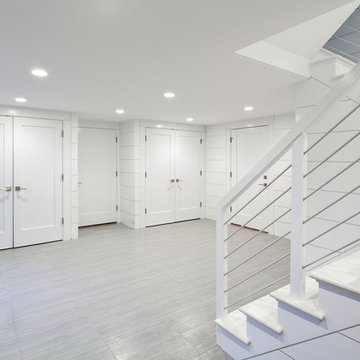
Dan Cutrona
На фото: подвал среднего размера в морском стиле с белыми стенами, серым полом, выходом наружу и полом из сланца без камина
На фото: подвал среднего размера в морском стиле с белыми стенами, серым полом, выходом наружу и полом из сланца без камина
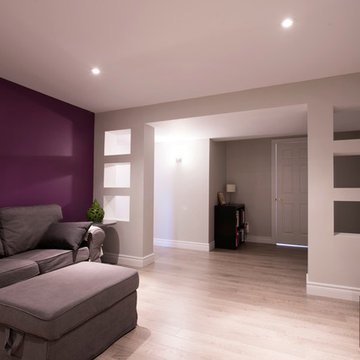
Andrée Allard, photographe
Источник вдохновения для домашнего уюта: подвал среднего размера в стиле модернизм с фиолетовыми стенами без камина
Источник вдохновения для домашнего уюта: подвал среднего размера в стиле модернизм с фиолетовыми стенами без камина
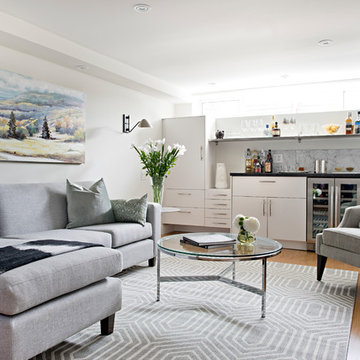
Entertaining doesn’t always happen on the main floor and in this project, the basement was dedicated towards creating a comfortable family room and hang out spot for guests. The wet bar is the perfect spot for preparing drinks for movie or gossip night with friends.
Photographer: Mike Chajecki
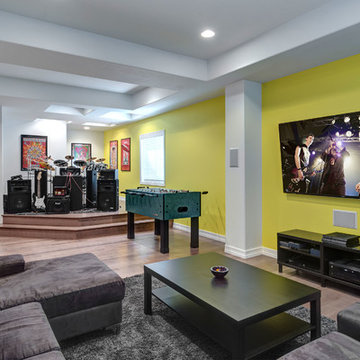
©Finished Basement Company
Источник вдохновения для домашнего уюта: подвал среднего размера в стиле неоклассика (современная классика) с выходом наружу, белыми стенами, полом из винила и серым полом без камина
Источник вдохновения для домашнего уюта: подвал среднего размера в стиле неоклассика (современная классика) с выходом наружу, белыми стенами, полом из винила и серым полом без камина
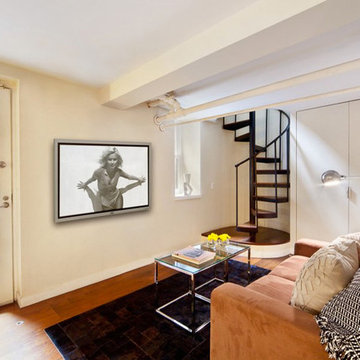
На фото: маленький подвал в стиле модернизм с выходом наружу, бежевыми стенами и паркетным полом среднего тона без камина для на участке и в саду с

Self
Источник вдохновения для домашнего уюта: большой подвал в стиле модернизм с выходом наружу, серыми стенами, бетонным полом и серым полом без камина
Источник вдохновения для домашнего уюта: большой подвал в стиле модернизм с выходом наружу, серыми стенами, бетонным полом и серым полом без камина
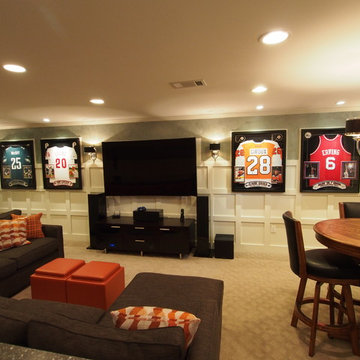
Luxury sports themed basement
Пример оригинального дизайна: подземный, огромный подвал в стиле неоклассика (современная классика) с ковровым покрытием, белыми стенами и бежевым полом без камина
Пример оригинального дизайна: подземный, огромный подвал в стиле неоклассика (современная классика) с ковровым покрытием, белыми стенами и бежевым полом без камина
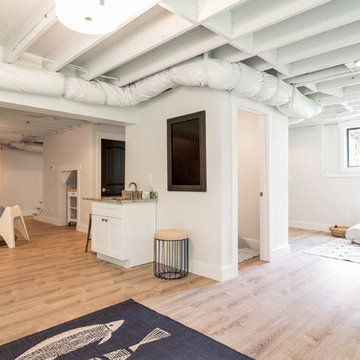
Свежая идея для дизайна: подвал среднего размера в стиле кантри с выходом наружу, серыми стенами, светлым паркетным полом и бежевым полом без камина - отличное фото интерьера
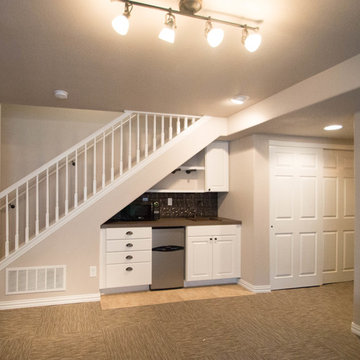
На фото: подземный, маленький подвал в классическом стиле с коричневыми стенами и ковровым покрытием без камина для на участке и в саду с
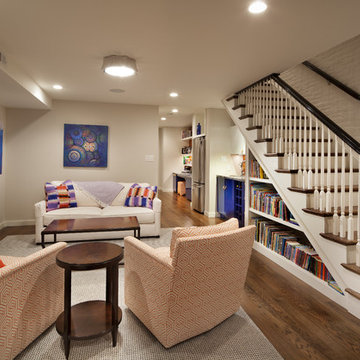
Идея дизайна: подземный подвал среднего размера в стиле фьюжн с серыми стенами и темным паркетным полом без камина
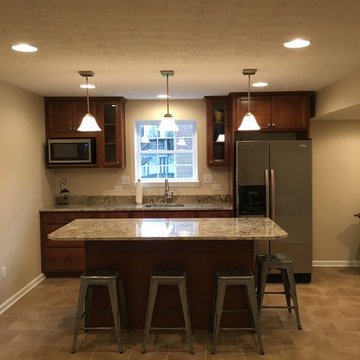
На фото: подвал среднего размера в стиле неоклассика (современная классика) с наружными окнами, бежевыми стенами и ковровым покрытием без камина
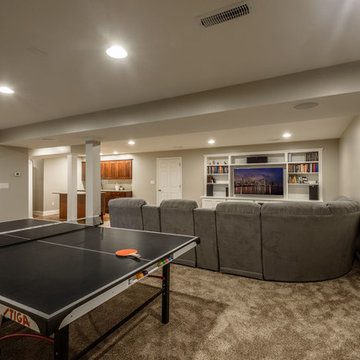
Dimiti Ganas
На фото: подземный, большой подвал в классическом стиле с серыми стенами, ковровым покрытием и бежевым полом без камина с
На фото: подземный, большой подвал в классическом стиле с серыми стенами, ковровым покрытием и бежевым полом без камина с
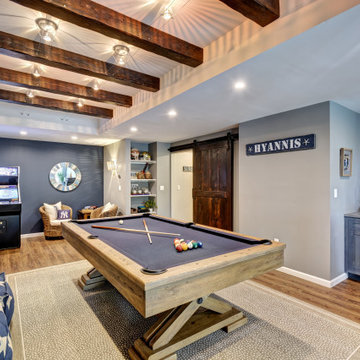
We started with a blank slate on this basement project where our only obstacles were exposed steel support columns, existing plumbing risers from the concrete slab, and dropped soffits concealing ductwork on the ceiling. It had the advantage of tall ceilings, an existing egress window, and a sliding door leading to a newly constructed patio.
This family of five loves the beach and frequents summer beach resorts in the Northeast. Bringing that aesthetic home to enjoy all year long was the inspiration for the décor, as well as creating a family-friendly space for entertaining.
Wish list items included room for a billiard table, wet bar, game table, family room, guest bedroom, full bathroom, space for a treadmill and closed storage. The existing structural elements helped to define how best to organize the basement. For instance, we knew we wanted to connect the bar area and billiards table with the patio in order to create an indoor/outdoor entertaining space. It made sense to use the egress window for the guest bedroom for both safety and natural light. The bedroom also would be adjacent to the plumbing risers for easy access to the new bathroom. Since the primary focus of the family room would be for TV viewing, natural light did not need to filter into that space. We made sure to hide the columns inside of newly constructed walls and dropped additional soffits where needed to make the ceiling mechanicals feel less random.
In addition to the beach vibe, the homeowner has valuable sports memorabilia that was to be prominently displayed including two seats from the original Yankee stadium.
For a coastal feel, shiplap is used on two walls of the family room area. In the bathroom shiplap is used again in a more creative way using wood grain white porcelain tile as the horizontal shiplap “wood”. We connected the tile horizontally with vertical white grout joints and mimicked the horizontal shadow line with dark grey grout. At first glance it looks like we wrapped the shower with real wood shiplap. Materials including a blue and white patterned floor, blue penny tiles and a natural wood vanity checked the list for that seaside feel.
A large reclaimed wood door on an exposed sliding barn track separates the family room from the game room where reclaimed beams are punctuated with cable lighting. Cabinetry and a beverage refrigerator are tucked behind the rolling bar cabinet (that doubles as a Blackjack table!). A TV and upright video arcade machine round-out the entertainment in the room. Bar stools, two rotating club chairs, and large square poufs along with the Yankee Stadium seats provide fun places to sit while having a drink, watching billiards or a game on the TV.
Signed baseballs can be found behind the bar, adjacent to the billiard table, and on specially designed display shelves next to the poker table in the family room.
Thoughtful touches like the surfboards, signage, photographs and accessories make a visitor feel like they are on vacation at a well-appointed beach resort without being cliché.
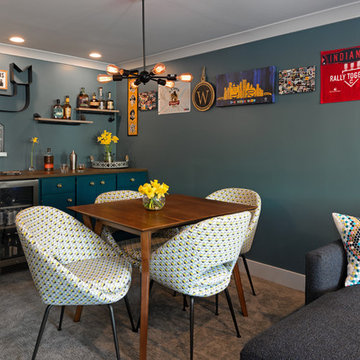
Third Shift Photography
На фото: подвал среднего размера в стиле фьюжн с выходом наружу, синими стенами, ковровым покрытием и серым полом без камина
На фото: подвал среднего размера в стиле фьюжн с выходом наружу, синими стенами, ковровым покрытием и серым полом без камина
Подвал без камина – фото дизайна интерьера со средним бюджетом
1