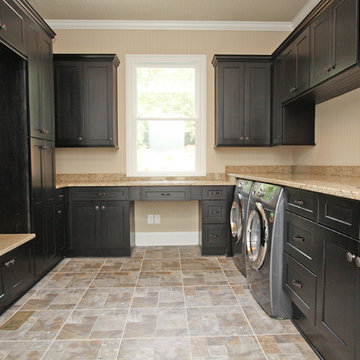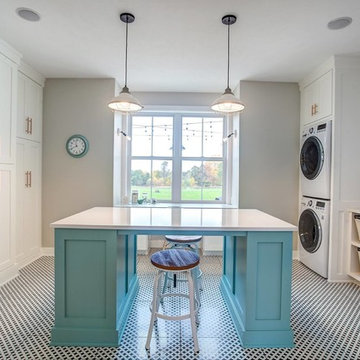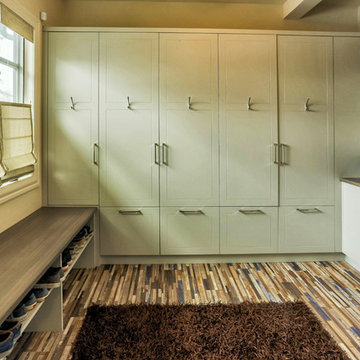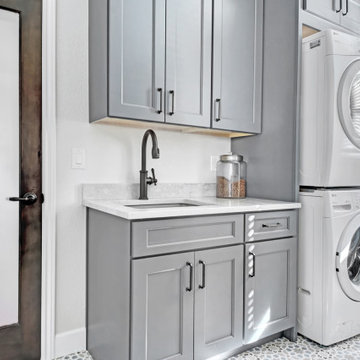П-образная универсальная комната – фото дизайна интерьера
Сортировать:
Бюджет
Сортировать:Популярное за сегодня
1 - 20 из 1 516 фото
1 из 3

На фото: п-образная универсальная комната среднего размера с хозяйственной раковиной, столешницей из ламината, белыми стенами, ковровым покрытием, со стиральной и сушильной машиной рядом, серым полом и балками на потолке с

Идея дизайна: п-образная универсальная комната в стиле неоклассика (современная классика) с с полувстраиваемой мойкой (с передним бортиком), фасадами в стиле шейкер, синими фасадами, мраморной столешницей, белым фартуком, белыми стенами, кирпичным полом, разноцветным полом, разноцветной столешницей и панелями на части стены

Идея дизайна: маленькая п-образная универсальная комната в стиле кантри с фасадами в стиле шейкер, белыми фасадами, деревянной столешницей, белыми стенами, полом из винила, со стиральной и сушильной машиной рядом, серым полом и коричневой столешницей для на участке и в саду

Our clients had been searching for their perfect kitchen for over a year. They had three abortive attempts to engage a kitchen supplier and had become disillusioned by vendors who wanted to mould their needs to fit with their product.
"It was a massive relief when we finally found Burlanes. From the moment we started to discuss our requirements with Lindsey we could tell that she completely understood both our needs and how Burlanes could meet them."
We needed to ensure that all the clients' specifications were met and worked together with them to achieve their dream, bespoke kitchen.

On April 22, 2013, MainStreet Design Build began a 6-month construction project that ended November 1, 2013 with a beautiful 655 square foot addition off the rear of this client's home. The addition included this gorgeous custom kitchen, a large mudroom with a locker for everyone in the house, a brand new laundry room and 3rd car garage. As part of the renovation, a 2nd floor closet was also converted into a full bathroom, attached to a child’s bedroom; the formal living room and dining room were opened up to one another with custom columns that coordinated with existing columns in the family room and kitchen; and the front entry stairwell received a complete re-design.
KateBenjamin Photography

T&T Photos, Inc.
На фото: большая п-образная универсальная комната в классическом стиле с врезной мойкой, фасадами в стиле шейкер, черными фасадами, бежевыми стенами, полом из керамогранита, со стиральной и сушильной машиной рядом, коричневым полом и бежевой столешницей
На фото: большая п-образная универсальная комната в классическом стиле с врезной мойкой, фасадами в стиле шейкер, черными фасадами, бежевыми стенами, полом из керамогранита, со стиральной и сушильной машиной рядом, коричневым полом и бежевой столешницей

Transitional laundry room with a mudroom included in it. The stackable washer and dryer allowed for there to be a large closet for cleaning supplies with an outlet in it for the electric broom. The clean white counters allow the tile and cabinet color to stand out and be the showpiece in the room!

На фото: огромная п-образная универсальная комната в морском стиле с врезной мойкой, фасадами с утопленной филенкой, коричневыми фасадами, мраморной столешницей, белыми стенами, полом из известняка, со стиральной и сушильной машиной рядом, бежевым полом, белой столешницей и стенами из вагонки с

Combined Laundry and Craft Room
Свежая идея для дизайна: большая п-образная универсальная комната в стиле неоклассика (современная классика) с фасадами в стиле шейкер, белыми фасадами, столешницей из кварцевого агломерата, белым фартуком, фартуком из плитки кабанчик, синими стенами, полом из керамогранита, со стиральной и сушильной машиной рядом, черным полом, белой столешницей и обоями на стенах - отличное фото интерьера
Свежая идея для дизайна: большая п-образная универсальная комната в стиле неоклассика (современная классика) с фасадами в стиле шейкер, белыми фасадами, столешницей из кварцевого агломерата, белым фартуком, фартуком из плитки кабанчик, синими стенами, полом из керамогранита, со стиральной и сушильной машиной рядом, черным полом, белой столешницей и обоями на стенах - отличное фото интерьера

The washer/dryer are concealed behind custom Shaker pull-out doors.
Photo by Mike Kaskel.
Идея дизайна: п-образная универсальная комната среднего размера в классическом стиле с с полувстраиваемой мойкой (с передним бортиком), фасадами в стиле шейкер, белыми фасадами, гранитной столешницей, белыми стенами, темным паркетным полом, со скрытой стиральной машиной, коричневым полом и разноцветной столешницей
Идея дизайна: п-образная универсальная комната среднего размера в классическом стиле с с полувстраиваемой мойкой (с передним бортиком), фасадами в стиле шейкер, белыми фасадами, гранитной столешницей, белыми стенами, темным паркетным полом, со скрытой стиральной машиной, коричневым полом и разноцветной столешницей

Пример оригинального дизайна: большая п-образная универсальная комната в стиле кантри с фасадами в стиле шейкер, белыми фасадами, бежевыми стенами, полом из керамической плитки, с сушильной машиной на стиральной машине и черным полом

This 6,000sf luxurious custom new construction 5-bedroom, 4-bath home combines elements of open-concept design with traditional, formal spaces, as well. Tall windows, large openings to the back yard, and clear views from room to room are abundant throughout. The 2-story entry boasts a gently curving stair, and a full view through openings to the glass-clad family room. The back stair is continuous from the basement to the finished 3rd floor / attic recreation room.
The interior is finished with the finest materials and detailing, with crown molding, coffered, tray and barrel vault ceilings, chair rail, arched openings, rounded corners, built-in niches and coves, wide halls, and 12' first floor ceilings with 10' second floor ceilings.
It sits at the end of a cul-de-sac in a wooded neighborhood, surrounded by old growth trees. The homeowners, who hail from Texas, believe that bigger is better, and this house was built to match their dreams. The brick - with stone and cast concrete accent elements - runs the full 3-stories of the home, on all sides. A paver driveway and covered patio are included, along with paver retaining wall carved into the hill, creating a secluded back yard play space for their young children.
Project photography by Kmieick Imagery.

The dual function mudroom with laundry provides the family with ample coat and shoe storage. The stacked washer and dryer side counter provides the perfect space to fold and hang clean clothes.

Peak Construction & Remodeling, Inc.
Orland Park, IL (708) 516-9816
На фото: большая п-образная универсальная комната в классическом стиле с хозяйственной раковиной, фасадами в стиле шейкер, темными деревянными фасадами, гранитной столешницей, коричневыми стенами, полом из керамогранита, со стиральной и сушильной машиной рядом и бежевым полом
На фото: большая п-образная универсальная комната в классическом стиле с хозяйственной раковиной, фасадами в стиле шейкер, темными деревянными фасадами, гранитной столешницей, коричневыми стенами, полом из керамогранита, со стиральной и сушильной машиной рядом и бежевым полом

Свежая идея для дизайна: п-образная универсальная комната в стиле кантри с хозяйственной раковиной, фасадами в стиле шейкер, белыми фасадами, гранитной столешницей, полом из керамической плитки, с сушильной машиной на стиральной машине и белой столешницей - отличное фото интерьера

Contemporary laundry and utility room in Cashmere with Wenge effect worktops. Elevated Miele washing machine and tumble dryer with pull-out shelf below for easy changeover of loads.

Пример оригинального дизайна: большая п-образная универсальная комната в морском стиле с врезной мойкой, фасадами в стиле шейкер, белыми фасадами, столешницей из кварцевого агломерата, белым фартуком, фартуком из керамической плитки, белыми стенами, полом из керамогранита, со стиральной и сушильной машиной рядом, черным полом и черной столешницей

На фото: большая п-образная универсальная комната с с полувстраиваемой мойкой (с передним бортиком), фасадами в стиле шейкер, столешницей из кварцита, черным фартуком, фартуком из кварцевого агломерата, бежевыми стенами, полом из керамогранита, со стиральной и сушильной машиной рядом, разноцветным полом, черной столешницей, светлыми деревянными фасадами и панелями на стенах

Craft Room
Пример оригинального дизайна: п-образная универсальная комната в стиле модернизм с врезной мойкой, фасадами в стиле шейкер, зелеными фасадами, гранитной столешницей, бежевыми стенами, полом из керамогранита, со стиральной и сушильной машиной рядом, коричневым полом и разноцветной столешницей
Пример оригинального дизайна: п-образная универсальная комната в стиле модернизм с врезной мойкой, фасадами в стиле шейкер, зелеными фасадами, гранитной столешницей, бежевыми стенами, полом из керамогранита, со стиральной и сушильной машиной рядом, коричневым полом и разноцветной столешницей

На фото: большая п-образная универсальная комната в стиле неоклассика (современная классика) с белыми фасадами, гранитной столешницей, разноцветными стенами, полом из керамической плитки, со стиральной и сушильной машиной рядом, серым полом и серой столешницей с
П-образная универсальная комната – фото дизайна интерьера
1