Отдельная прачечная с серыми фасадами – фото дизайна интерьера
Сортировать:
Бюджет
Сортировать:Популярное за сегодня
1 - 20 из 2 073 фото
1 из 3

Стильный дизайн: большая отдельная, угловая прачечная в стиле неоклассика (современная классика) с с полувстраиваемой мойкой (с передним бортиком), фасадами с утопленной филенкой, серыми фасадами, столешницей из кварцевого агломерата, белым фартуком, фартуком из плитки кабанчик, белыми стенами, полом из керамогранита, со стиральной и сушильной машиной рядом, бежевым полом и серой столешницей - последний тренд

На фото: отдельная, параллельная прачечная среднего размера в стиле кантри с с полувстраиваемой мойкой (с передним бортиком), фасадами в стиле шейкер, серыми фасадами, деревянной столешницей, серыми стенами, кирпичным полом, со стиральной и сушильной машиной рядом, коричневым полом и коричневой столешницей

Пример оригинального дизайна: отдельная, угловая прачечная в стиле неоклассика (современная классика) с с полувстраиваемой мойкой (с передним бортиком), фасадами в стиле шейкер, серыми фасадами, серыми стенами, со стиральной и сушильной машиной рядом, серым полом и серой столешницей

Свежая идея для дизайна: большая отдельная, угловая прачечная в стиле кантри с накладной мойкой, серыми фасадами, столешницей из кварцевого агломерата, белым фартуком, фартуком из керамической плитки, белыми стенами, полом из керамической плитки, со стиральной и сушильной машиной рядом, разноцветным полом, белой столешницей и панелями на части стены - отличное фото интерьера

We transformed a Georgian brick two-story built in 1998 into an elegant, yet comfortable home for an active family that includes children and dogs. Although this Dallas home’s traditional bones were intact, the interior dark stained molding, paint, and distressed cabinetry, along with dated bathrooms and kitchen were in desperate need of an overhaul. We honored the client’s European background by using time-tested marble mosaics, slabs and countertops, and vintage style plumbing fixtures throughout the kitchen and bathrooms. We balanced these traditional elements with metallic and unique patterned wallpapers, transitional light fixtures and clean-lined furniture frames to give the home excitement while maintaining a graceful and inviting presence. We used nickel lighting and plumbing finishes throughout the home to give regal punctuation to each room. The intentional, detailed styling in this home is evident in that each room boasts its own character while remaining cohesive overall.
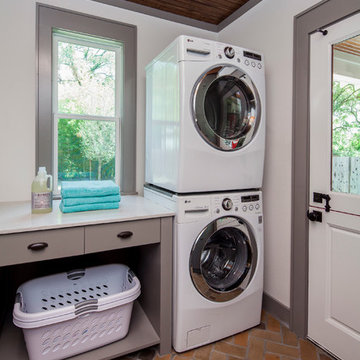
Photography by Tre Dunham
Идея дизайна: отдельная прачечная в стиле неоклассика (современная классика) с плоскими фасадами, серыми фасадами, столешницей из кварцевого агломерата, белыми стенами, с сушильной машиной на стиральной машине, кирпичным полом и белой столешницей
Идея дизайна: отдельная прачечная в стиле неоклассика (современная классика) с плоскими фасадами, серыми фасадами, столешницей из кварцевого агломерата, белыми стенами, с сушильной машиной на стиральной машине, кирпичным полом и белой столешницей
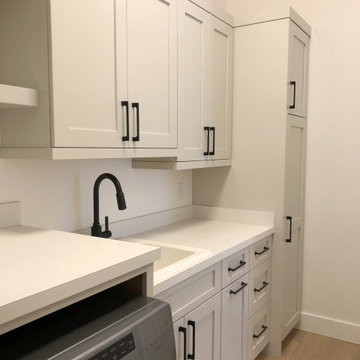
Источник вдохновения для домашнего уюта: большая отдельная, прямая прачечная в стиле модернизм с накладной мойкой, фасадами в стиле шейкер, серыми фасадами, столешницей из ламината, со стиральной и сушильной машиной рядом и белой столешницей

This 2,500 square-foot home, combines the an industrial-meets-contemporary gives its owners the perfect place to enjoy their rustic 30- acre property. Its multi-level rectangular shape is covered with corrugated red, black, and gray metal, which is low-maintenance and adds to the industrial feel.
Encased in the metal exterior, are three bedrooms, two bathrooms, a state-of-the-art kitchen, and an aging-in-place suite that is made for the in-laws. This home also boasts two garage doors that open up to a sunroom that brings our clients close nature in the comfort of their own home.
The flooring is polished concrete and the fireplaces are metal. Still, a warm aesthetic abounds with mixed textures of hand-scraped woodwork and quartz and spectacular granite counters. Clean, straight lines, rows of windows, soaring ceilings, and sleek design elements form a one-of-a-kind, 2,500 square-foot home
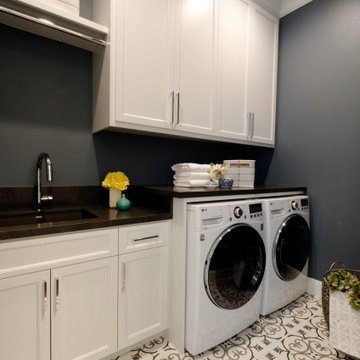
This house accommodates comfort spaces for multi-generation families with multiple master suites to provide each family with a private space that they can enjoy with each unique design style. The different design styles flow harmoniously throughout the two-story house and unite in the expansive living room that opens up to a spacious rear patio for the families to spend their family time together. This traditional house design exudes elegance with pleasing state-of-the-art features.

Идея дизайна: отдельная, п-образная прачечная среднего размера в современном стиле с накладной мойкой, фасадами в стиле шейкер, серыми фасадами, столешницей из ламината, серыми стенами, полом из керамической плитки, со стиральной и сушильной машиной рядом, серым полом и белой столешницей
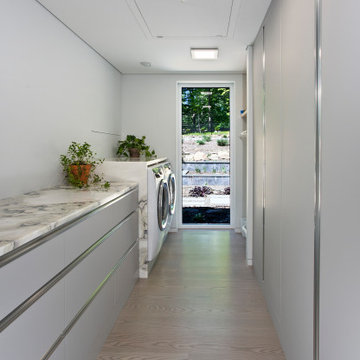
Пример оригинального дизайна: отдельная, параллельная прачечная среднего размера в стиле модернизм с плоскими фасадами, серыми фасадами, гранитной столешницей, серыми стенами, светлым паркетным полом, со стиральной и сушильной машиной рядом, бежевым полом и белой столешницей

Laundry room designed in small room with high ceiling. This wall unit has enough storage cabinets, foldable ironing board, laminate countertop, hanging rod for clothes, and vacuum cleaning storage.

A stylish utility / bootroom, featuring oak worktops and shelving, sliding door storage, coat hanging and a boot room bench. Hand-painted in Farrow and Ball's Cornforth White and Railings.
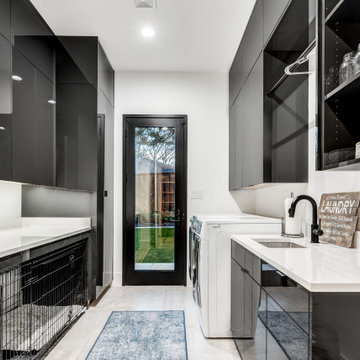
На фото: большая отдельная, п-образная прачечная в стиле модернизм с врезной мойкой, плоскими фасадами, серыми фасадами, столешницей из кварцевого агломерата, белыми стенами, полом из керамогранита, со стиральной и сушильной машиной рядом, серым полом и белой столешницей

На фото: отдельная, угловая прачечная среднего размера в стиле неоклассика (современная классика) с фасадами в стиле шейкер, серыми фасадами, деревянной столешницей, серыми стенами, кирпичным полом, со стиральной и сушильной машиной рядом, серым полом и бежевой столешницей с
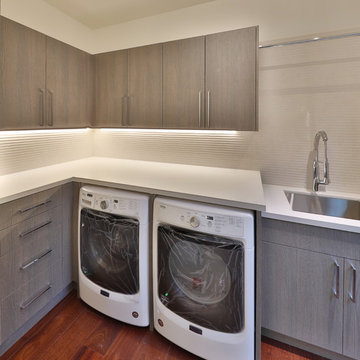
A custom designed laundry room with space for folding, drip drying and storage. We added under counter lighting to light the Organic Backsplash.
На фото: маленькая отдельная прачечная в современном стиле с накладной мойкой, плоскими фасадами, серыми фасадами, столешницей из кварцевого агломерата, белыми стенами, паркетным полом среднего тона, со стиральной и сушильной машиной рядом, коричневым полом и белой столешницей для на участке и в саду с
На фото: маленькая отдельная прачечная в современном стиле с накладной мойкой, плоскими фасадами, серыми фасадами, столешницей из кварцевого агломерата, белыми стенами, паркетным полом среднего тона, со стиральной и сушильной машиной рядом, коричневым полом и белой столешницей для на участке и в саду с

Photo: S.Lang
На фото: маленькая угловая, отдельная прачечная в стиле неоклассика (современная классика) с фасадами в стиле шейкер, столешницей из кварцевого агломерата, белым фартуком, фартуком из керамической плитки, полом из винила, коричневым полом, синей столешницей, серыми фасадами, синими стенами и с сушильной машиной на стиральной машине для на участке и в саду
На фото: маленькая угловая, отдельная прачечная в стиле неоклассика (современная классика) с фасадами в стиле шейкер, столешницей из кварцевого агломерата, белым фартуком, фартуком из керамической плитки, полом из винила, коричневым полом, синей столешницей, серыми фасадами, синими стенами и с сушильной машиной на стиральной машине для на участке и в саду
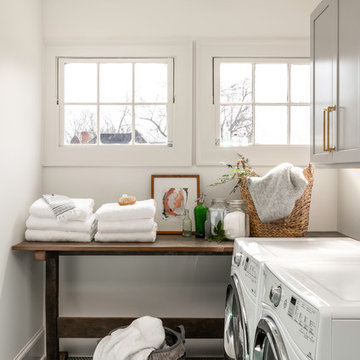
Take a look at this two-story historical design that is both unique and welcoming. This laundry room continues the bright feel of the house and provides for plenty of space to wash, dry, and fold the weekly laundry.

Contemporary warehouse apartment in Collingwood.
Photography by Shania Shegedyn
На фото: маленькая отдельная, прямая прачечная в современном стиле с одинарной мойкой, плоскими фасадами, серыми фасадами, столешницей из кварцевого агломерата, серыми стенами, паркетным полом среднего тона, со скрытой стиральной машиной, коричневым полом и серой столешницей для на участке и в саду с
На фото: маленькая отдельная, прямая прачечная в современном стиле с одинарной мойкой, плоскими фасадами, серыми фасадами, столешницей из кварцевого агломерата, серыми стенами, паркетным полом среднего тона, со скрытой стиральной машиной, коричневым полом и серой столешницей для на участке и в саду с

Functional Utility Room, located just off the Dressing Room in the Master Suite allows quick access for the owners and a view of the private garden.
Room size: 7'8" x 8'
Ceiling height: 11'
Отдельная прачечная с серыми фасадами – фото дизайна интерьера
1