Отделка стен в прихожей
Сортировать:
Бюджет
Сортировать:Популярное за сегодня
141 - 160 из 8 008 фото
1 из 2

Original trio of windows, with new muranti siding in the entry, and new mid-century inspired front door.
На фото: большая входная дверь в стиле ретро с коричневыми стенами, бетонным полом, одностворчатой входной дверью, черной входной дверью, серым полом и деревянными стенами
На фото: большая входная дверь в стиле ретро с коричневыми стенами, бетонным полом, одностворчатой входной дверью, черной входной дверью, серым полом и деревянными стенами
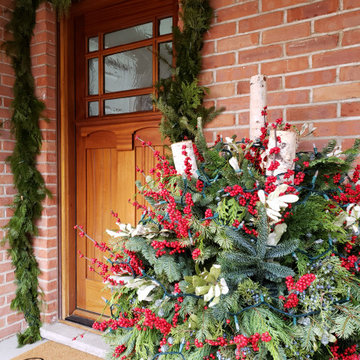
Пример оригинального дизайна: входная дверь с одностворчатой входной дверью, входной дверью из темного дерева и кирпичными стенами
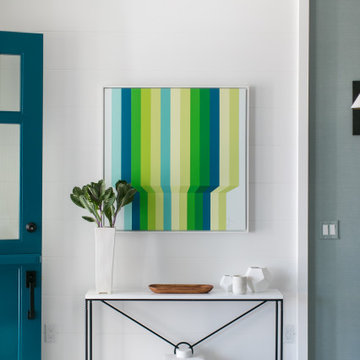
На фото: прихожая в морском стиле с белыми стенами, светлым паркетным полом, синей входной дверью и стенами из вагонки

A welcoming foyer with grey textured wallpaper, silver mirror and glass and wood console table.
Источник вдохновения для домашнего уюта: фойе среднего размера в современном стиле с серыми стенами, полом из керамогранита, серым полом, многоуровневым потолком и обоями на стенах
Источник вдохновения для домашнего уюта: фойе среднего размера в современном стиле с серыми стенами, полом из керамогранита, серым полом, многоуровневым потолком и обоями на стенах
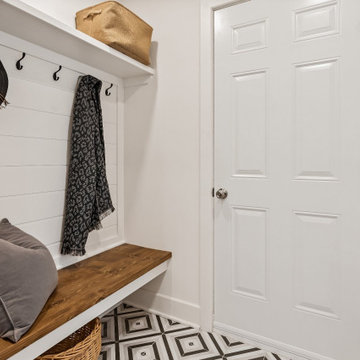
Love this mudroom! It is so convenient if you have kids because they can sit down and pull off their boots in the wintertime and there are ceramic tiles on the floor so cleaning up is easy!
This property was beautifully renovated and sold shortly after it was listed. We brought in all the furniture and accessories which gave some life to what would have been only empty rooms.
If you are thinking about listing your home in the Montreal area, give us a call. 514-222-5553. The Quebec real estate market has never been so hot. We can help you to get your home ready so it can look the best it possibly can!
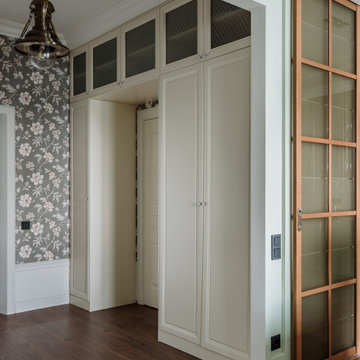
На фото: прихожая в классическом стиле с черными стенами, темным паркетным полом, коричневым полом и обоями на стенах с
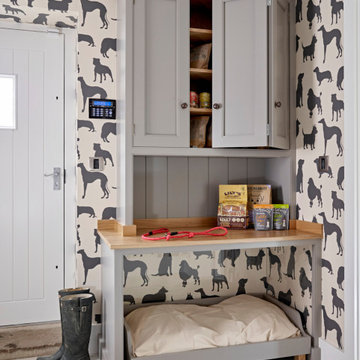
На фото: тамбур среднего размера в стиле кантри с разноцветными стенами, серым полом и обоями на стенах с

We remodeled this unassuming mid-century home from top to bottom. An entire third floor and two outdoor decks were added. As a bonus, we made the whole thing accessible with an elevator linking all three floors.
The 3rd floor was designed to be built entirely above the existing roof level to preserve the vaulted ceilings in the main level living areas. Floor joists spanned the full width of the house to transfer new loads onto the existing foundation as much as possible. This minimized structural work required inside the existing footprint of the home. A portion of the new roof extends over the custom outdoor kitchen and deck on the north end, allowing year-round use of this space.
Exterior finishes feature a combination of smooth painted horizontal panels, and pre-finished fiber-cement siding, that replicate a natural stained wood. Exposed beams and cedar soffits provide wooden accents around the exterior. Horizontal cable railings were used around the rooftop decks. Natural stone installed around the front entry enhances the porch. Metal roofing in natural forest green, tie the whole project together.
On the main floor, the kitchen remodel included minimal footprint changes, but overhauling of the cabinets and function. A larger window brings in natural light, capturing views of the garden and new porch. The sleek kitchen now shines with two-toned cabinetry in stained maple and high-gloss white, white quartz countertops with hints of gold and purple, and a raised bubble-glass chiseled edge cocktail bar. The kitchen’s eye-catching mixed-metal backsplash is a fun update on a traditional penny tile.
The dining room was revamped with new built-in lighted cabinetry, luxury vinyl flooring, and a contemporary-style chandelier. Throughout the main floor, the original hardwood flooring was refinished with dark stain, and the fireplace revamped in gray and with a copper-tile hearth and new insert.
During demolition our team uncovered a hidden ceiling beam. The clients loved the look, so to meet the planned budget, the beam was turned into an architectural feature, wrapping it in wood paneling matching the entry hall.
The entire day-light basement was also remodeled, and now includes a bright & colorful exercise studio and a larger laundry room. The redesign of the washroom includes a larger showering area built specifically for washing their large dog, as well as added storage and countertop space.
This is a project our team is very honored to have been involved with, build our client’s dream home.
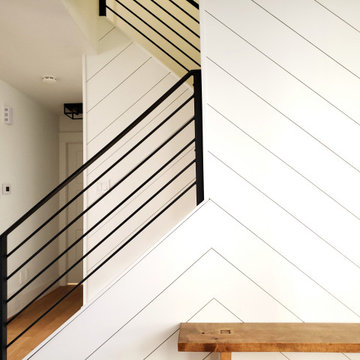
As you enter this home you are greeted with a white chevron shiplap wall feature and matte black horizontal railings climbing this staircase.
Пример оригинального дизайна: маленькое фойе в стиле ретро с белыми стенами, светлым паркетным полом, одностворчатой входной дверью и стенами из вагонки для на участке и в саду
Пример оригинального дизайна: маленькое фойе в стиле ретро с белыми стенами, светлым паркетным полом, одностворчатой входной дверью и стенами из вагонки для на участке и в саду
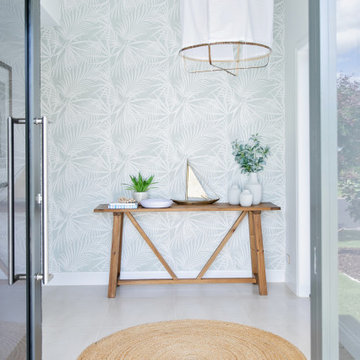
Пример оригинального дизайна: большое фойе в морском стиле с серыми стенами, полом из керамогранита, одностворчатой входной дверью, черной входной дверью, серым полом и обоями на стенах

玄関は「離れ」的な和室とリビングをつなぐ渡り廊下の役割を持っています。玄関ポーチでベンチだったスノコは、和室前の縁側となっています。
На фото: узкая прихожая в восточном стиле с белыми стенами, одностворчатой входной дверью, входной дверью из дерева среднего тона, коричневым полом, паркетным полом среднего тона, потолком с обоями и обоями на стенах с
На фото: узкая прихожая в восточном стиле с белыми стенами, одностворчатой входной дверью, входной дверью из дерева среднего тона, коричневым полом, паркетным полом среднего тона, потолком с обоями и обоями на стенах с

La création d'une troisième chambre avec verrières permet de bénéficier de la lumière naturelle en second jour et de profiter d'une perspective sur la chambre parentale et le couloir.
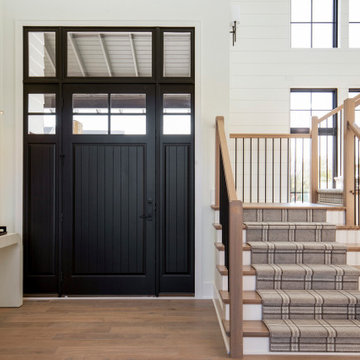
Стильный дизайн: фойе в стиле кантри с белыми стенами, светлым паркетным полом, бежевым полом и стенами из вагонки - последний тренд

Стильный дизайн: прихожая в стиле фьюжн с синими стенами, одностворчатой входной дверью, синей входной дверью, разноцветным полом и панелями на стенах - последний тренд
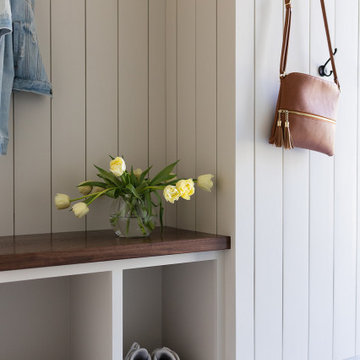
Photography: Marit Williams Photography
На фото: маленький тамбур в стиле неоклассика (современная классика) с бежевыми стенами, полом из винила, серым полом и панелями на части стены для на участке и в саду с
На фото: маленький тамбур в стиле неоклассика (современная классика) с бежевыми стенами, полом из винила, серым полом и панелями на части стены для на участке и в саду с

We love this formal front entryway featuring a stunning double staircase with a custom wrought iron stair rail, arched entryways, sparkling chandeliers, and mosaic floor tile.
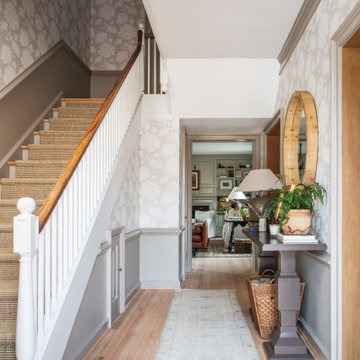
На фото: фойе среднего размера в классическом стиле с бежевыми стенами, светлым паркетным полом, голландской входной дверью, черной входной дверью, бежевым полом и обоями на стенах с

Пример оригинального дизайна: большой тамбур в стиле рустика с полом из сланца, одностворчатой входной дверью, входной дверью из темного дерева, серым полом, деревянным потолком, деревянными стенами и коричневыми стенами
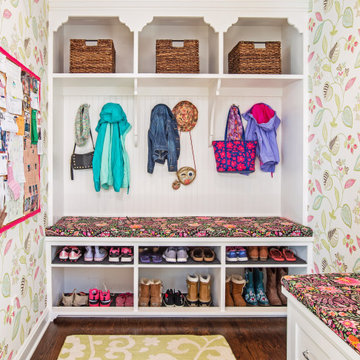
На фото: тамбур в стиле неоклассика (современная классика) с разноцветными стенами, темным паркетным полом, коричневым полом и обоями на стенах

Вешалка, шкаф и входная дверь в прихожей
На фото: маленькая узкая прихожая со шкафом для обуви в скандинавском стиле с серыми стенами, полом из ламината, одностворчатой входной дверью, белой входной дверью, бежевым полом, потолком с обоями и обоями на стенах для на участке и в саду
На фото: маленькая узкая прихожая со шкафом для обуви в скандинавском стиле с серыми стенами, полом из ламината, одностворчатой входной дверью, белой входной дверью, бежевым полом, потолком с обоями и обоями на стенах для на участке и в саду
Отделка стен в прихожей
8