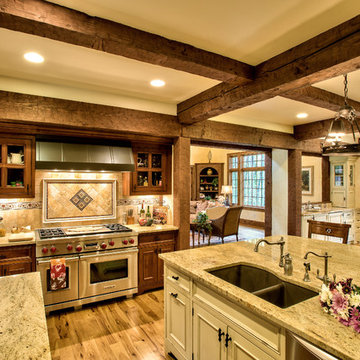Оранжевая кухня – фото дизайна интерьера
Сортировать:
Бюджет
Сортировать:Популярное за сегодня
1 - 20 из 41 фото
1 из 3

A Big Chill Retro refrigerator and dishwasher in mint green add cool color to the space.
Идея дизайна: маленькая угловая кухня в стиле кантри с с полувстраиваемой мойкой (с передним бортиком), открытыми фасадами, фасадами цвета дерева среднего тона, деревянной столешницей, белым фартуком, цветной техникой, полом из терракотовой плитки, островом и оранжевым полом для на участке и в саду
Идея дизайна: маленькая угловая кухня в стиле кантри с с полувстраиваемой мойкой (с передним бортиком), открытыми фасадами, фасадами цвета дерева среднего тона, деревянной столешницей, белым фартуком, цветной техникой, полом из терракотовой плитки, островом и оранжевым полом для на участке и в саду

Photo Credit: Amy Barkow | Barkow Photo,
Lighting Design: LOOP Lighting,
Interior Design: Blankenship Design,
General Contractor: Constructomics LLC

Идея дизайна: кухня в стиле рустика с кладовкой, одинарной мойкой, открытыми фасадами, фасадами цвета дерева среднего тона, деревянной столешницей, темным паркетным полом, коричневым полом и мойкой у окна

This cozy white traditional kitchen was redesigned to provide an open concept feel to the dining area. The dark wood ceiling beams, clear glass cabinet doors, Bianco Sardo granite countertops and white subway tile backsplash unite the quaint space.

Angle Eye Photography
На фото: огромная параллельная кухня в стиле кантри с фасадами с выступающей филенкой, белыми фасадами, белым фартуком, фартуком из каменной плитки, техникой из нержавеющей стали, мраморной столешницей, паркетным полом среднего тона, островом, с полувстраиваемой мойкой (с передним бортиком), коричневым полом и обеденным столом
На фото: огромная параллельная кухня в стиле кантри с фасадами с выступающей филенкой, белыми фасадами, белым фартуком, фартуком из каменной плитки, техникой из нержавеющей стали, мраморной столешницей, паркетным полом среднего тона, островом, с полувстраиваемой мойкой (с передним бортиком), коричневым полом и обеденным столом

This was a full renovation of a 1920’s home sitting on a five acre lot. This is a beautiful and stately stone home whose interior was a victim of poorly thought-out, dated renovations and a sectioned off apartment taking up a quarter of the home. We changed the layout completely reclaimed the apartment and garage to make this space work for a growing family. We brought back style, elegance and era appropriate details to the main living spaces. Custom cabinetry, amazing carpentry details, reclaimed and natural materials and fixtures all work in unison to make this home complete. Our energetic, fun and positive clients lived through this amazing transformation like pros. The process was collaborative, fun, and organic.

The designer took a cue from the surrounding natural elements, utilizing richly colored cabinetry to complement the ceiling’s rustic wood beams. The combination of the rustic floor and ceilings with the rich cabinetry creates a warm, natural space that communicates an inviting mood.

Источник вдохновения для домашнего уюта: п-образная кухня в стиле кантри с с полувстраиваемой мойкой (с передним бортиком), фасадами в стиле шейкер, синими фасадами, деревянной столешницей, техникой из нержавеющей стали, островом и бежевым полом
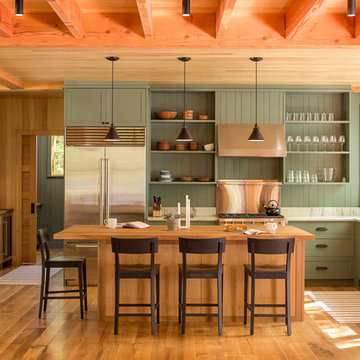
Стильный дизайн: угловая кухня в стиле рустика с врезной мойкой, фасадами в стиле шейкер, зелеными фасадами, техникой из нержавеющей стали, паркетным полом среднего тона, островом, коричневым полом и белой столешницей - последний тренд
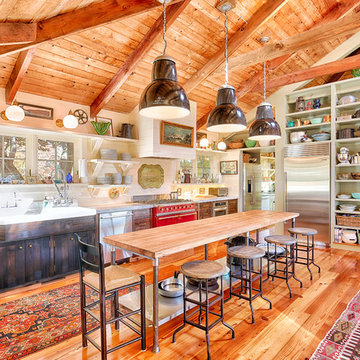
Bob Gothard
На фото: большая угловая кухня-гостиная в стиле рустика с накладной мойкой, техникой из нержавеющей стали, паркетным полом среднего тона и островом с
На фото: большая угловая кухня-гостиная в стиле рустика с накладной мойкой, техникой из нержавеющей стали, паркетным полом среднего тона и островом с
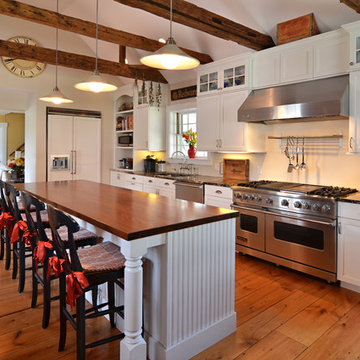
Стильный дизайн: угловая кухня в стиле кантри с фасадами в стиле шейкер, белыми фасадами, паркетным полом среднего тона, островом, врезной мойкой, гранитной столешницей, белым фартуком и техникой из нержавеющей стали - последний тренд
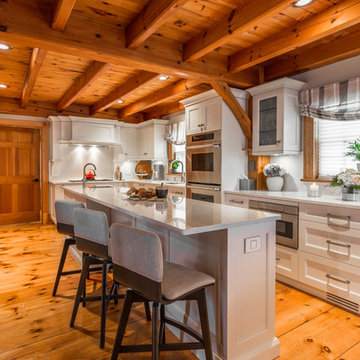
Bahar Pourpezeshk
На фото: угловая кухня в стиле рустика с фасадами в стиле шейкер, белыми фасадами, техникой из нержавеющей стали, паркетным полом среднего тона, островом и серой столешницей с
На фото: угловая кухня в стиле рустика с фасадами в стиле шейкер, белыми фасадами, техникой из нержавеющей стали, паркетным полом среднего тона, островом и серой столешницей с
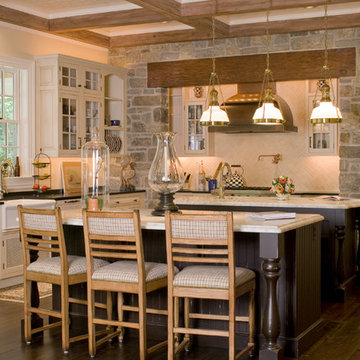
Источник вдохновения для домашнего уюта: кухня в классическом стиле с с полувстраиваемой мойкой (с передним бортиком), белыми фасадами, белым фартуком, темным паркетным полом, двумя и более островами, коричневым полом, черной столешницей и фасадами с выступающей филенкой
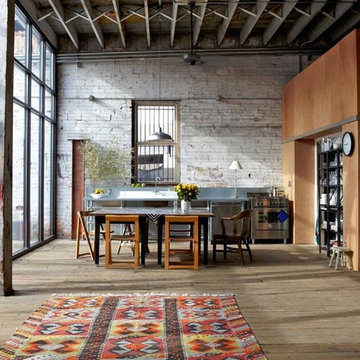
This re-imagined converted warehouse space impressive shows the design compatibility of the Bertazzoni Master Series Range. Its sleek lines and elegant contours combined with the contemporary floor to ceiling windows perfectly balance the original materials featured on the brick walls, concrete beams and industrial ceiling.

Стильный дизайн: большая угловая кухня в стиле неоклассика (современная классика) с с полувстраиваемой мойкой (с передним бортиком), фасадами в стиле шейкер, серыми фасадами, столешницей из кварцевого агломерата, белым фартуком, фартуком из каменной плитки, черной техникой, островом, белой столешницей, паркетным полом среднего тона и коричневым полом - последний тренд

Photo Credits: JOHN GRANEN PHOTOGRAPHY
Пример оригинального дизайна: п-образная кухня среднего размера в стиле кантри с с полувстраиваемой мойкой (с передним бортиком), фасадами в стиле шейкер, синими фасадами, техникой из нержавеющей стали, серым полом, белой столешницей, белым фартуком, полуостровом, столешницей из кварцевого агломерата, фартуком из плитки кабанчик, полом из керамогранита и мойкой у окна
Пример оригинального дизайна: п-образная кухня среднего размера в стиле кантри с с полувстраиваемой мойкой (с передним бортиком), фасадами в стиле шейкер, синими фасадами, техникой из нержавеющей стали, серым полом, белой столешницей, белым фартуком, полуостровом, столешницей из кварцевого агломерата, фартуком из плитки кабанчик, полом из керамогранита и мойкой у окна

Photos by Whitney Kamman
Пример оригинального дизайна: большая параллельная, светлая кухня в стиле рустика с обеденным столом, светлыми деревянными фасадами, островом, врезной мойкой, фасадами в стиле шейкер, техникой из нержавеющей стали, бежевым полом, столешницей из кварцита, паркетным полом среднего тона и двухцветным гарнитуром
Пример оригинального дизайна: большая параллельная, светлая кухня в стиле рустика с обеденным столом, светлыми деревянными фасадами, островом, врезной мойкой, фасадами в стиле шейкер, техникой из нержавеющей стали, бежевым полом, столешницей из кварцита, паркетным полом среднего тона и двухцветным гарнитуром

Andrew McKinney. The original galley kitchen was cramped and lacked sunlight. The wall separating the kitchen from the sun room was removed and both issues were resolved. Douglas fir was used for the support beam and columns.
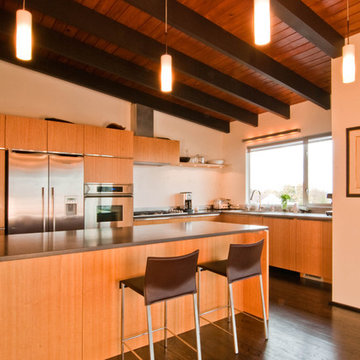
BUILD was tasked with fully updating this neglected home and site to accommodate the owners’ lifestyle and young boys. Relying and expanding on our experience of redesigning and rebuilding mid-century modern homes, BUILD’s updates encompass all aspects of the home and site, including the interior program, systems and finishes. Without adding any new volume, the usable square footage of this home was effectively doubled by thoughtful refinishing and revitalizing of the lower basement level. This design brings a refreshed relationship to the site and landscape as well as the remodeled pool area, particularly from the lower level. This house has been able to maintain its mid-century roots and form, while accommodating a family’s needs and desires for a home built for the current era.
Photography by BUILD LLC.
Оранжевая кухня – фото дизайна интерьера
1
