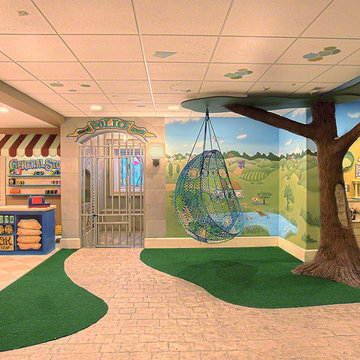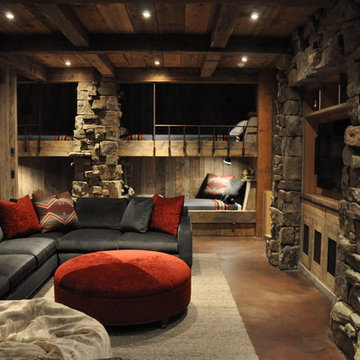Оранжевая детская комната – фото дизайна интерьера
Сортировать:
Бюджет
Сортировать:Популярное за сегодня
21 - 40 из 3 137 фото
1 из 2
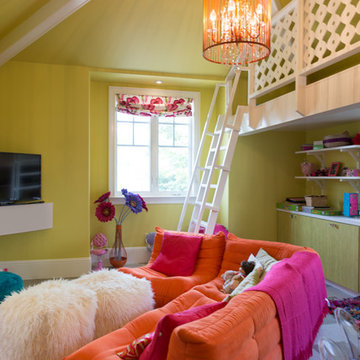
Photography by Studio Maha
Свежая идея для дизайна: детская с игровой в современном стиле с полом из винила - отличное фото интерьера
Свежая идея для дизайна: детская с игровой в современном стиле с полом из винила - отличное фото интерьера

4,945 square foot two-story home, 6 bedrooms, 5 and ½ bathroom plus a secondary family room/teen room. The challenge for the design team of this beautiful New England Traditional home in Brentwood was to find the optimal design for a property with unique topography, the natural contour of this property has 12 feet of elevation fall from the front to the back of the property. Inspired by our client’s goal to create direct connection between the interior living areas and the exterior living spaces/gardens, the solution came with a gradual stepping down of the home design across the largest expanse of the property. With smaller incremental steps from the front property line to the entry door, an additional step down from the entry foyer, additional steps down from a raised exterior loggia and dining area to a slightly elevated lawn and pool area. This subtle approach accomplished a wonderful and fairly undetectable transition which presented a view of the yard immediately upon entry to the home with an expansive experience as one progresses to the rear family great room and morning room…both overlooking and making direct connection to a lush and magnificent yard. In addition, the steps down within the home created higher ceilings and expansive glass onto the yard area beyond the back of the structure. As you will see in the photographs of this home, the family area has a wonderful quality that really sets this home apart…a space that is grand and open, yet warm and comforting. A nice mixture of traditional Cape Cod, with some contemporary accents and a bold use of color…make this new home a bright, fun and comforting environment we are all very proud of. The design team for this home was Architect: P2 Design and Jill Wolff Interiors. Jill Wolff specified the interior finishes as well as furnishings, artwork and accessories.

Photos by Bipede
Стильный дизайн: детская в современном стиле с спальным местом - последний тренд
Стильный дизайн: детская в современном стиле с спальным местом - последний тренд
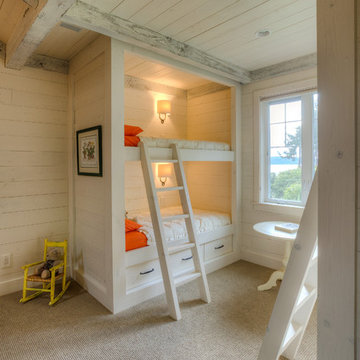
Lucas Henning Photography
Свежая идея для дизайна: нейтральная детская в классическом стиле с спальным местом, бежевыми стенами и ковровым покрытием для ребенка от 1 до 3 лет - отличное фото интерьера
Свежая идея для дизайна: нейтральная детская в классическом стиле с спальным местом, бежевыми стенами и ковровым покрытием для ребенка от 1 до 3 лет - отличное фото интерьера
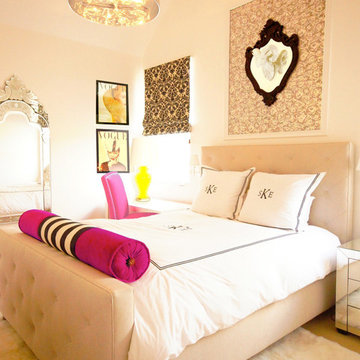
На фото: детская среднего размера в стиле неоклассика (современная классика) с спальным местом, бежевыми стенами, ковровым покрытием и бежевым полом для подростка, девочки с
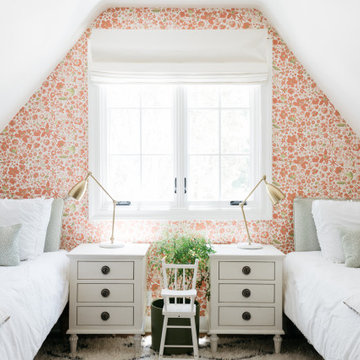
На фото: детская в стиле неоклассика (современная классика) с спальным местом и разноцветными стенами для ребенка от 4 до 10 лет, девочки с
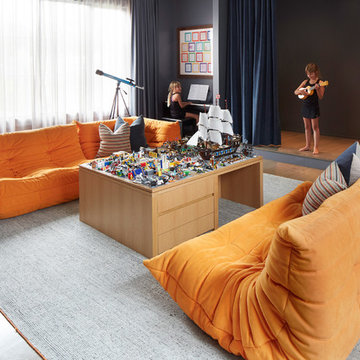
Warmly contemporary, airy, and above all welcoming, this single-family home in the heart of the city blends family-friendly living – and playing – space with rooms designed for large-scale entertaining. As at ease hosting a team’s worth of basketball-dribbling youngsters as it is gathering hundreds of philanthropy-minded guests for worthy causes, it transitions between the two without care or concern. An open floor plan is thoughtfully segmented by custom millwork designed to define spaces, provide storage, and cozy large expanses of space. Sleek, yet never cold, its gallery-like ambiance accommodates an art collection that ranges from the ethnic and organic to the textural, streamlined furniture silhouettes, quietly dynamic fabrics, and an arms-wide-open policy toward the two young boys who call this house home. Of course, like any family home, the kitchen is its heart. Here, linear forms – think wall upon wall of concealed cabinets, hugely paned windows, and an elongated island that seats eight even as it provides generous prep and serving space – define the ultimate in contemporary urban living.
Photo Credit: Werner Straube
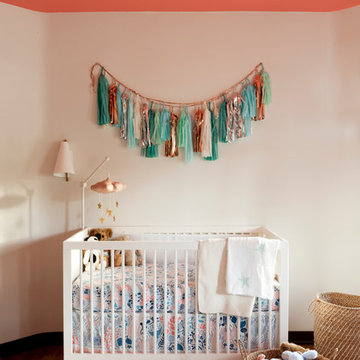
D. Gilbert
Пример оригинального дизайна: нейтральная комната для малыша в стиле неоклассика (современная классика) с бежевыми стенами и паркетным полом среднего тона
Пример оригинального дизайна: нейтральная комната для малыша в стиле неоклассика (современная классика) с бежевыми стенами и паркетным полом среднего тона
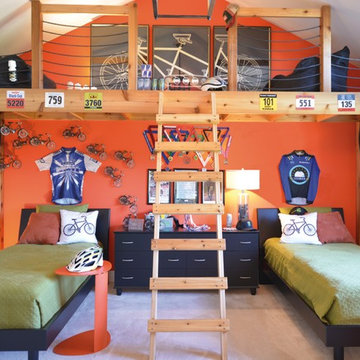
Photo Credit: Doug Warner, Communication Associates.
Идея дизайна: маленькая детская в стиле неоклассика (современная классика) с ковровым покрытием, спальным местом, разноцветными стенами и бежевым полом для на участке и в саду, ребенка от 4 до 10 лет, мальчика
Идея дизайна: маленькая детская в стиле неоклассика (современная классика) с ковровым покрытием, спальным местом, разноцветными стенами и бежевым полом для на участке и в саду, ребенка от 4 до 10 лет, мальчика
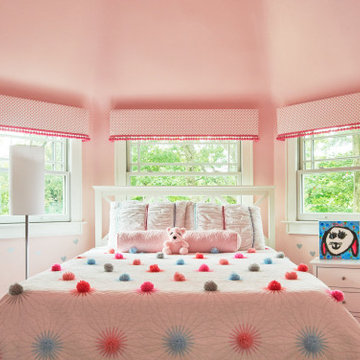
Playful and relaxed, honoring classical Victorian elements with contemporary living for a modern young family.
На фото: детская в стиле неоклассика (современная классика) с спальным местом, розовыми стенами, ковровым покрытием и разноцветным полом для девочки с
На фото: детская в стиле неоклассика (современная классика) с спальным местом, розовыми стенами, ковровым покрытием и разноцветным полом для девочки с
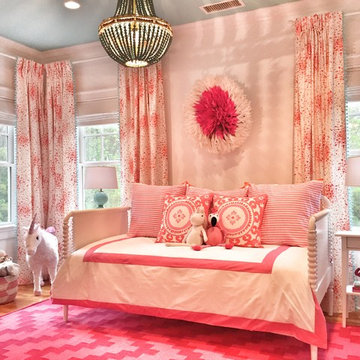
Идея дизайна: детская в стиле неоклассика (современная классика) с спальным местом, белыми стенами и паркетным полом среднего тона для ребенка от 4 до 10 лет, девочки
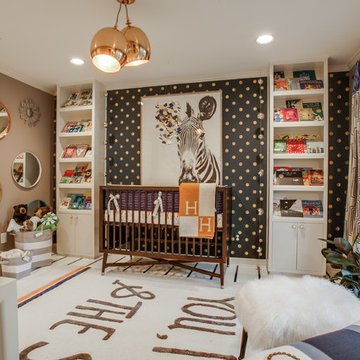
Стильный дизайн: нейтральная комната для малыша в современном стиле с разноцветными стенами - последний тренд
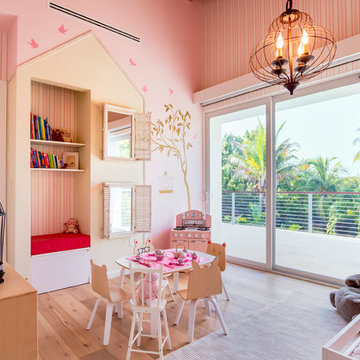
This room was fun to design. With birds that visit the room with only leaving the door open and inspired us to create a concept with birdcages, trees, whites, pink and baby furniture, a reading corner inside her little house and mirror windows that bring nature inside
Rolando Diaz & Bluemoon Filmworks
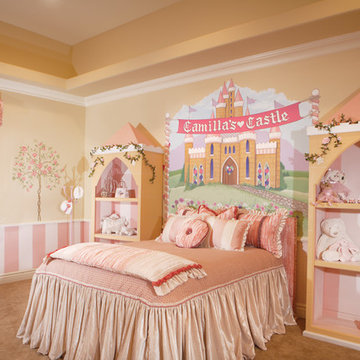
Joe Cotitta
Epic Photography
joecotitta@cox.net:
Builder: Eagle Luxury Property
Идея дизайна: огромная детская в стиле неоклассика (современная классика) с спальным местом, разноцветными стенами и ковровым покрытием для ребенка от 1 до 3 лет, девочки
Идея дизайна: огромная детская в стиле неоклассика (современная классика) с спальным местом, разноцветными стенами и ковровым покрытием для ребенка от 1 до 3 лет, девочки
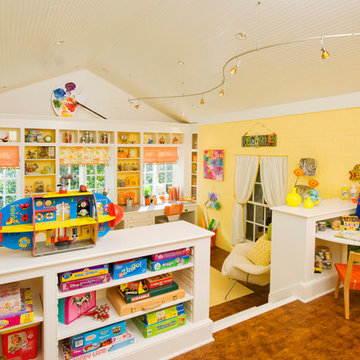
Kids Craft Room
Photo Credit: Woodie Williams Photography
На фото: детская с игровой в стиле неоклассика (современная классика) с
На фото: детская с игровой в стиле неоклассика (современная классика) с
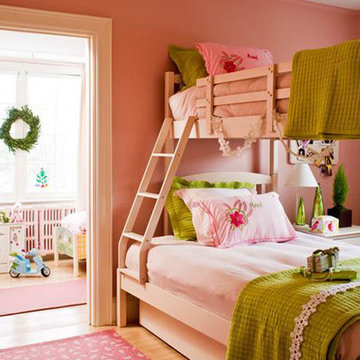
Have Your Kids Double Up and Create a Playroom We talk all the time about siblings sharing bedrooms in small homes, but perhaps you have enough room for each child to have their own bedroom if they wanted, but your family decides to do something else with that extra room. This beautiful bunk bed set up allows what would have been a bedroom for one child to become a shared playroom instead. Many kids actually prefer to share a room with a brother or sister and this seems like a win-win. They may change their minds when they're older, but by then they will have outgrown the desire for a playroom, too. We spotted this room in a worth-the-visit gallery of kids' room design at Canadian House and Home . (Photograph: Ted Yarwood for Canadian House & Home) Comments ( 18 ) While I had my own room as a child, I'm sure I wouldn't have minded sharing with my sister if we got a special play room! My kids share a room and the 3rd room is just toys. Everyone loves it, and it makes cleanup easier to keep all the toys in one room. Someday we'll have to adjust since we'd like to have more kids, but for now, it's great. posted by elizarock on August 23rd 2010 at 1:18pm view elizarock's profile How do playrooms work, really? I never had one, and I don't quite understand the concept--do you send your kids off to play there while you spend time doing your own thing? Maybe it's because my husband and I both work, but when we're home, we want to be WITH our kid. So, we keep many of her toys and activities easily accessible and neatly stored in our common space (living room/dining room). Right now we only have a 2 yr old (and a baby on the way), so we couldn't really send her off on her own to play anyway, but I think I'd still prefer the idea of the kids mostly hanging out in common spaces with us anyway, and going up to their room(s) if they needed some alone time/privacy/whatever. FWIW, our baby on the way is a boy, so we do plan on the kids having separate rooms. I don't think a mixed g
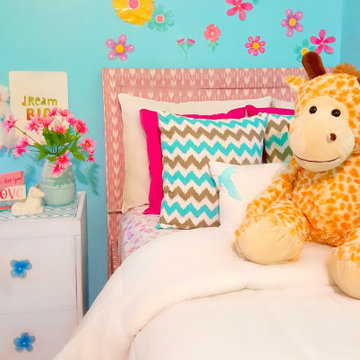
Источник вдохновения для домашнего уюта: маленькая нейтральная детская в стиле неоклассика (современная классика) для на участке и в саду
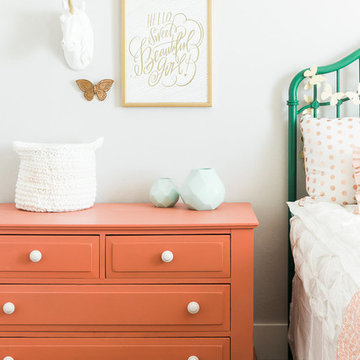
Travis J Photography
Источник вдохновения для домашнего уюта: детская в стиле шебби-шик
Источник вдохновения для домашнего уюта: детская в стиле шебби-шик
Оранжевая детская комната – фото дизайна интерьера
2


