Огромный подвал с красными стенами – фото дизайна интерьера
Сортировать:
Бюджет
Сортировать:Популярное за сегодня
1 - 16 из 16 фото
1 из 3
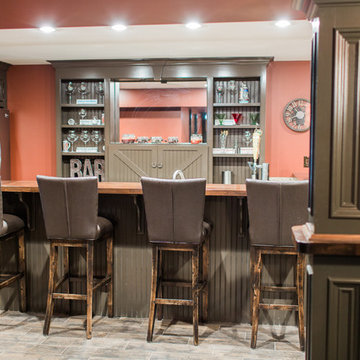
Pictured here is the custom bar, complete with mirrored back. It houses a dishwasher, sink, kegerator, and a refrigerator.
Пример оригинального дизайна: подземный, огромный подвал в классическом стиле с красными стенами, полом из ламината и коричневым полом без камина
Пример оригинального дизайна: подземный, огромный подвал в классическом стиле с красными стенами, полом из ламината и коричневым полом без камина
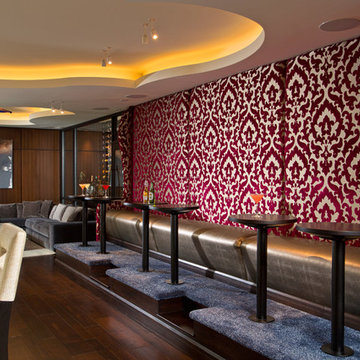
Gorgeous velvet damask wall fabric acts as a backdrop for the the banquette area and provides additional seating for the bar.
Scott Bergmann Photography
Painting by Zachary Lobdell
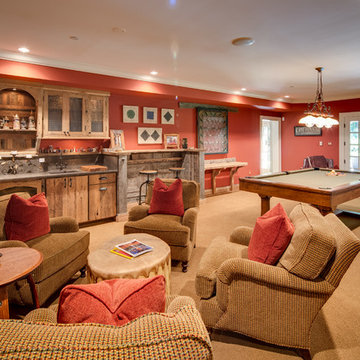
Maryland Photography, Inc.
Источник вдохновения для домашнего уюта: огромный подвал в стиле кантри с выходом наружу, красными стенами, ковровым покрытием и стандартным камином
Источник вдохновения для домашнего уюта: огромный подвал в стиле кантри с выходом наружу, красными стенами, ковровым покрытием и стандартным камином
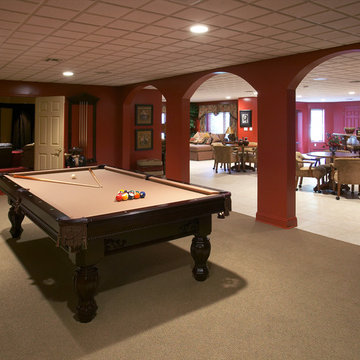
Custom arches lead into a game room area in this basement renovation design.
На фото: огромный подвал в классическом стиле с наружными окнами, красными стенами, ковровым покрытием и коричневым полом без камина с
На фото: огромный подвал в классическом стиле с наружными окнами, красными стенами, ковровым покрытием и коричневым полом без камина с
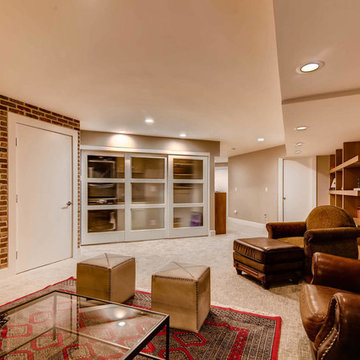
Bohemian rustic basement with sliding door access to laundry area
photos by virtuance
Alderview Construction
Идея дизайна: подземный, огромный подвал в стиле фьюжн с красными стенами, ковровым покрытием и бежевым полом
Идея дизайна: подземный, огромный подвал в стиле фьюжн с красными стенами, ковровым покрытием и бежевым полом
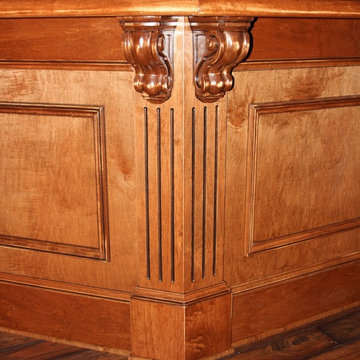
Although the custom bar area was the design centerpiece, this basement remodel project consisted of 11 rooms totaling over 2500 sq. ft. The actual bar was completely custom designed and fabricated showcasing fluted pillars, large finials, and window box molding. Unique features included a commercial icemaker, full-sized dishwasher, low-mounted microwave convection oven, two wine refrigerators, keg cooler, and custom mirrored backsplash. Granite counters in “stellar night” topped off this basement attraction.
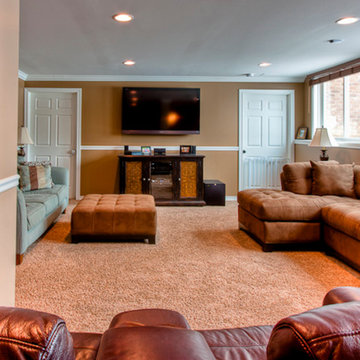
Свежая идея для дизайна: огромный подвал в классическом стиле с наружными окнами, красными стенами, темным паркетным полом, стандартным камином и фасадом камина из плитки - отличное фото интерьера
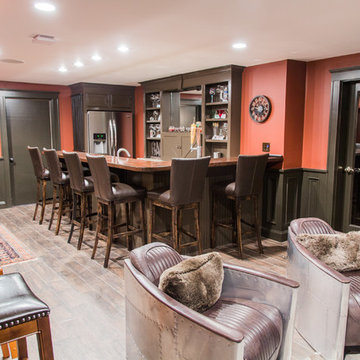
Pictured here is the custom bar, complete with mirrored back. It houses a dishwasher, sink, kegerator, and a refrigerator.
Идея дизайна: подземный, огромный подвал в классическом стиле с красными стенами, полом из ламината и коричневым полом без камина
Идея дизайна: подземный, огромный подвал в классическом стиле с красными стенами, полом из ламината и коричневым полом без камина
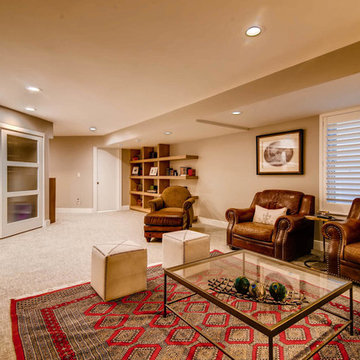
Bohemian rustic basement with sliding door access to laundry area
photos by virtuance
Alderview Construction
Пример оригинального дизайна: подземный, огромный подвал в стиле неоклассика (современная классика) с красными стенами, ковровым покрытием и бежевым полом
Пример оригинального дизайна: подземный, огромный подвал в стиле неоклассика (современная классика) с красными стенами, ковровым покрытием и бежевым полом
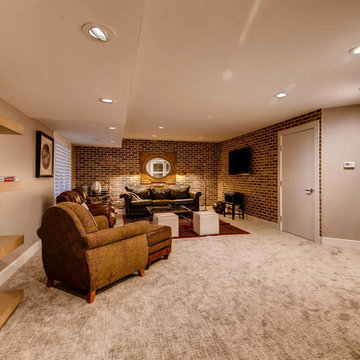
Bohemian rustic basement with sliding door access to laundry area, warm brick wall coverings and chic plush carpet tied in with comfy leather sofas and
custom cabinetry and shelves
photos by virtuance
Alderview Construction
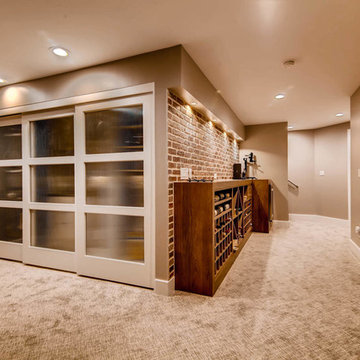
photos by virtuance
Alderview Construction
На фото: подземный, огромный подвал в стиле неоклассика (современная классика) с красными стенами, ковровым покрытием и бежевым полом
На фото: подземный, огромный подвал в стиле неоклассика (современная классика) с красными стенами, ковровым покрытием и бежевым полом
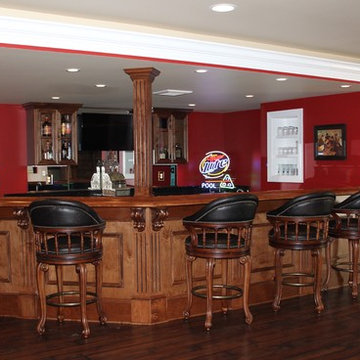
Although the custom bar area was the design centerpiece, this basement remodel project consisted of 11 rooms totaling over 2500 sq. ft. The actual bar was completely custom designed and fabricated showcasing fluted pillars, large finials, and window box molding. Unique features included a commercial icemaker, full-sized dishwasher, low-mounted microwave convection oven, two wine refrigerators, keg cooler, and custom mirrored backsplash. Granite counters in “stellar night” topped off this basement attraction.
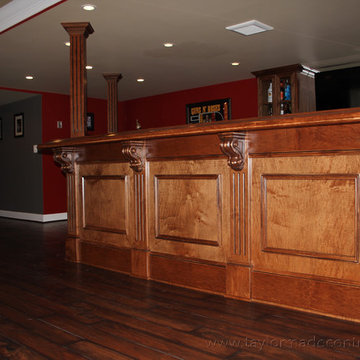
Although the custom bar area was the design centerpiece, this basement remodel project consisted of 11 rooms totaling over 2500 sq. ft. The actual bar was completely custom designed and fabricated showcasing fluted pillars, large finials, and window box molding. Unique features included a commercial icemaker, full-sized dishwasher, low-mounted microwave convection oven, two wine refrigerators, keg cooler, and custom mirrored backsplash. Granite counters in “stellar night” topped off this basement attraction.
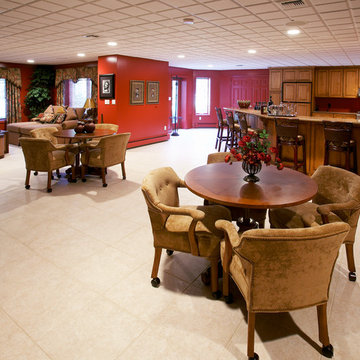
A custom bar and cafe seating transforms this walk out basement into a terrific living space.
Источник вдохновения для домашнего уюта: огромный подвал в классическом стиле с наружными окнами, красными стенами, полом из керамогранита и бежевым полом без камина
Источник вдохновения для домашнего уюта: огромный подвал в классическом стиле с наружными окнами, красными стенами, полом из керамогранита и бежевым полом без камина
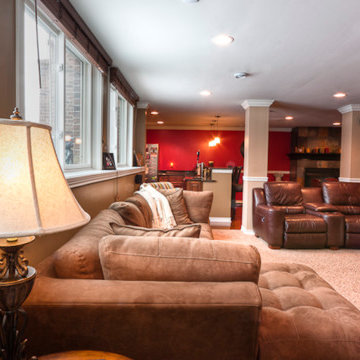
Источник вдохновения для домашнего уюта: огромный подвал в классическом стиле с наружными окнами, красными стенами, темным паркетным полом и стандартным камином
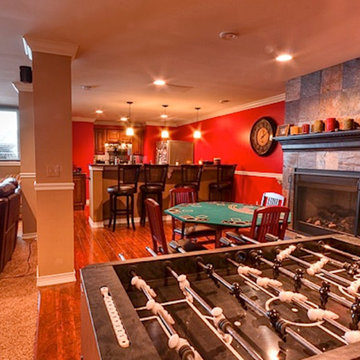
На фото: огромный подвал в стиле фьюжн с наружными окнами, красными стенами, темным паркетным полом, стандартным камином и фасадом камина из плитки с
Огромный подвал с красными стенами – фото дизайна интерьера
1