Огромная кухня с фартуком из плитки кабанчик – фото дизайна интерьера
Сортировать:
Бюджет
Сортировать:Популярное за сегодня
21 - 40 из 4 745 фото
1 из 3
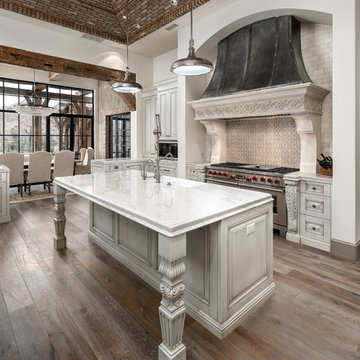
World Renowned Luxury Home Builder Fratantoni Luxury Estates built these beautiful Kitchens! They build homes for families all over the country in any size and style. They also have in-house Architecture Firm Fratantoni Design and world-class interior designer Firm Fratantoni Interior Designers! Hire one or all three companies to design, build and or remodel your home!
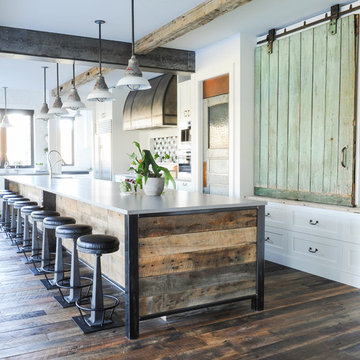
Cabinetry by: Esq Design.
Interior design by District 309
Photography: Tracey Ayton
Свежая идея для дизайна: огромная угловая кухня в стиле кантри с обеденным столом, врезной мойкой, техникой из нержавеющей стали, темным паркетным полом, островом, коричневым полом, фасадами в стиле шейкер, белыми фасадами, фартуком из плитки кабанчик, столешницей из кварцевого агломерата и белым фартуком - отличное фото интерьера
Свежая идея для дизайна: огромная угловая кухня в стиле кантри с обеденным столом, врезной мойкой, техникой из нержавеющей стали, темным паркетным полом, островом, коричневым полом, фасадами в стиле шейкер, белыми фасадами, фартуком из плитки кабанчик, столешницей из кварцевого агломерата и белым фартуком - отличное фото интерьера
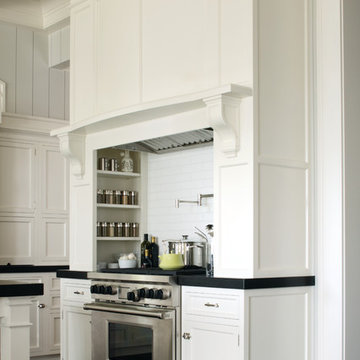
Идея дизайна: огромная угловая кухня в классическом стиле с обеденным столом, островом, фасадами с утопленной филенкой, белыми фасадами, гранитной столешницей, белым фартуком, фартуком из плитки кабанчик, техникой из нержавеющей стали и темным паркетным полом
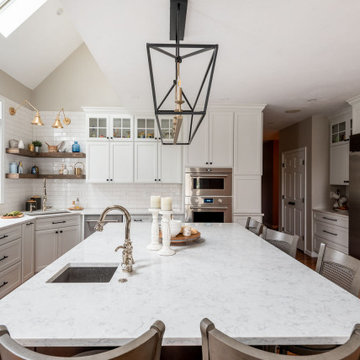
Идея дизайна: огромная угловая кухня-гостиная в стиле неоклассика (современная классика) с врезной мойкой, фасадами в стиле шейкер, белыми фасадами, столешницей из кварцевого агломерата, белым фартуком, фартуком из плитки кабанчик, техникой из нержавеющей стали, темным паркетным полом, островом, коричневым полом, белой столешницей и сводчатым потолком
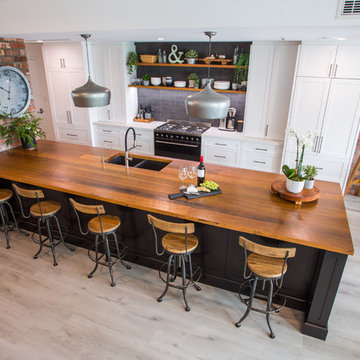
Birds eye view of this luxurious bespoke designed kitchen!
Пример оригинального дизайна: огромная параллельная кухня в стиле рустика с обеденным столом, двойной мойкой, фасадами с утопленной филенкой, черными фасадами, деревянной столешницей, черным фартуком, фартуком из плитки кабанчик, черной техникой, островом, серым полом и белой столешницей
Пример оригинального дизайна: огромная параллельная кухня в стиле рустика с обеденным столом, двойной мойкой, фасадами с утопленной филенкой, черными фасадами, деревянной столешницей, черным фартуком, фартуком из плитки кабанчик, черной техникой, островом, серым полом и белой столешницей
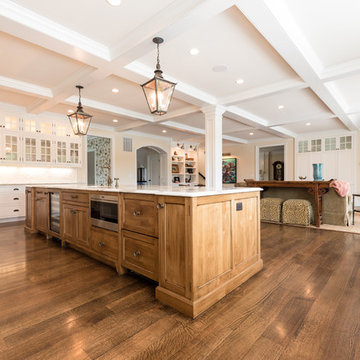
Photos by George Paxton.
Источник вдохновения для домашнего уюта: огромная прямая кухня в стиле кантри с обеденным столом, врезной мойкой, фасадами в стиле шейкер, белыми фасадами, гранитной столешницей, бежевым фартуком, фартуком из плитки кабанчик, техникой под мебельный фасад, темным паркетным полом, островом и коричневым полом
Источник вдохновения для домашнего уюта: огромная прямая кухня в стиле кантри с обеденным столом, врезной мойкой, фасадами в стиле шейкер, белыми фасадами, гранитной столешницей, бежевым фартуком, фартуком из плитки кабанчик, техникой под мебельный фасад, темным паркетным полом, островом и коричневым полом
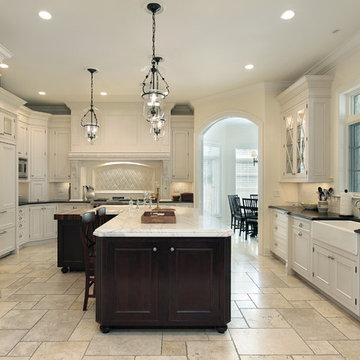
Пример оригинального дизайна: огромная п-образная кухня в классическом стиле с с полувстраиваемой мойкой (с передним бортиком), фасадами с утопленной филенкой, белыми фасадами, бежевым фартуком, фартуком из плитки кабанчик, техникой под мебельный фасад, бежевым полом, мраморной столешницей, островом и мойкой у окна
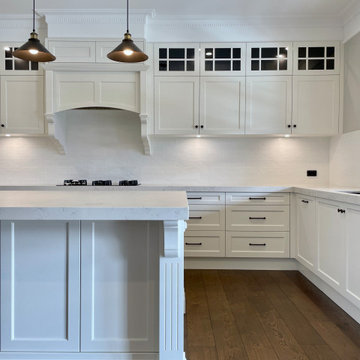
CLASSIC PROVINCIAL
- Custom designed kitchen and walk in pantry featuring an 'in-house' profile
- Hand painted 'brush strokes' finish
- Custom arched mantle
- Decorative flutes, corbels, mouldings and proud kick boards
- Feature glass display doors, with a contrasting black internal colour and recessed LED round lights
- Open pantry shelving in a black lamiwood
- 60mm mitred Talostone 'Carrara Classic' benchtops
- White gloss tiled splashback in a 'subway' pattern
- Ornante 'rustic copper' handles and knobs
- Integrated fridge and 3 x dishwashers
- 2 x Integrated rollout bins
- Blum hardware
Sheree Bounassif, Kitchens by Emanuel
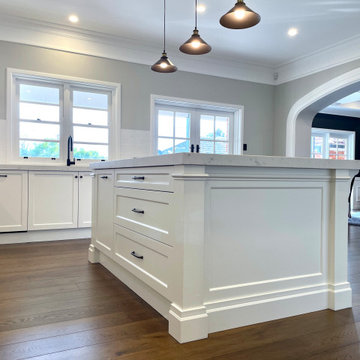
CLASSIC PROVINCIAL
- Custom designed kitchen and walk in pantry featuring an 'in-house' profile
- Hand painted 'brush strokes' finish
- Custom arched mantle
- Decorative flutes, corbels, mouldings and proud kick boards
- Feature glass display doors, with a contrasting black internal colour and recessed LED round lights
- Open pantry shelving in a black lamiwood
- 60mm mitred Talostone 'Carrara Classic' benchtops
- White gloss tiled splashback in a 'subway' pattern
- Ornante 'rustic copper' handles and knobs
- Integrated fridge and 3 x dishwashers
- 2 x Integrated rollout bins
- Blum hardware
Sheree Bounassif, Kitchens by Emanuel
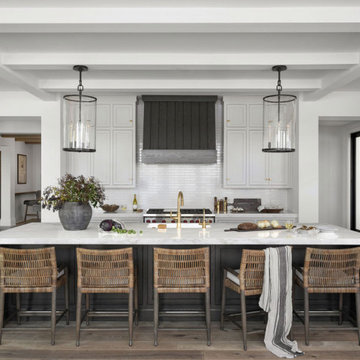
Свежая идея для дизайна: огромная угловая кухня в стиле неоклассика (современная классика) с врезной мойкой, фасадами в стиле шейкер, белыми фасадами, мраморной столешницей, белым фартуком, фартуком из плитки кабанчик, техникой под мебельный фасад, паркетным полом среднего тона, островом, коричневым полом и белой столешницей - отличное фото интерьера

The main family room connects to the kitchen and features a floor-to-ceiling fireplace surround that separates this room from the hallway and home office. The light-filled foyer opens to the dining room with intricate ceiling trim and a sparkling chandelier. A leaded glass window above the entry enforces the modern romanticism that the designer and owners were looking for. The in-law suite, off the side entrance, includes its own kitchen, family room, primary suite with a walk-out screened in porch, and a guest room/home office.
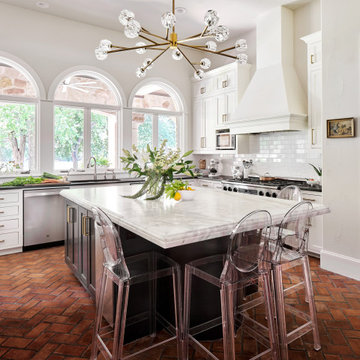
Updated traditional kitchen on Lake Austin, with cabinets in Sherwin Williams "Greek Villa" and "Iron Ore", and walls in "Neutral Ground".
На фото: огромная п-образная кухня в классическом стиле с врезной мойкой, фасадами в стиле шейкер, белыми фасадами, мраморной столешницей, белым фартуком, фартуком из плитки кабанчик, техникой из нержавеющей стали, кирпичным полом и островом с
На фото: огромная п-образная кухня в классическом стиле с врезной мойкой, фасадами в стиле шейкер, белыми фасадами, мраморной столешницей, белым фартуком, фартуком из плитки кабанчик, техникой из нержавеющей стали, кирпичным полом и островом с
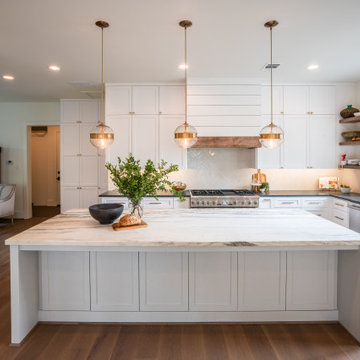
U=shape kitchen with large island and built-in appliance wall
Стильный дизайн: огромная п-образная кухня в стиле неоклассика (современная классика) с обеденным столом, с полувстраиваемой мойкой (с передним бортиком), фасадами в стиле шейкер, белыми фасадами, мраморной столешницей, белым фартуком, фартуком из плитки кабанчик, техникой из нержавеющей стали, паркетным полом среднего тона, островом, коричневым полом, серой столешницей и мойкой у окна - последний тренд
Стильный дизайн: огромная п-образная кухня в стиле неоклассика (современная классика) с обеденным столом, с полувстраиваемой мойкой (с передним бортиком), фасадами в стиле шейкер, белыми фасадами, мраморной столешницей, белым фартуком, фартуком из плитки кабанчик, техникой из нержавеющей стали, паркетным полом среднего тона, островом, коричневым полом, серой столешницей и мойкой у окна - последний тренд
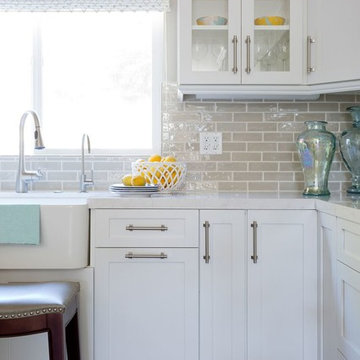
Their family expanded, and so did their home! After nearly 30 years residing in the same home they raised their children, this wonderful couple made the decision to tear down the walls and create one great open kitchen family room and dining space, partially expanding 10 feet out into their backyard. The result: a beautiful open concept space geared towards family gatherings and entertaining.
Wall color: Benjamin Moore Revere Pewter
Cabinets: Dunn Edwards Droplets
Island: Dunn Edwards Stone Maison
Flooring: LM Flooring Nature Reserve Silverado
Countertop: Cambria Torquay
Backsplash: Walker Zanger Grammercy Park
Sink: Blanco Cerana Fireclay
Photography by Amy Bartlam
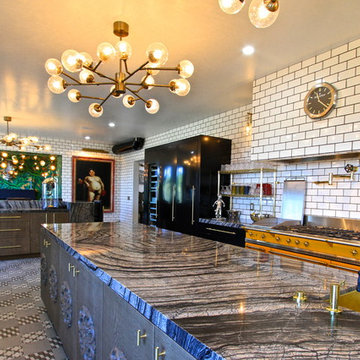
Пример оригинального дизайна: огромная отдельная, угловая кухня в стиле фьюжн с врезной мойкой, плоскими фасадами, серыми фасадами, мраморной столешницей, белым фартуком, фартуком из плитки кабанчик, черной техникой, полом из керамической плитки и островом
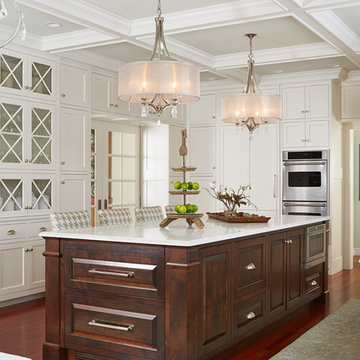
MA Peterson
www.mapeterson.com
Since the kitchen is north facing, we opened up the adjoining south facing dining room to let natural southern light spill through both rooms. This new source of light added much needed warmth and brightness.
A beamed ceiling in the renovated dining room gave it a distinctive, purposeful look. Custom made cabinetry added functional design to each room, decorative glass above a kitchen work desk helped that space feel warm and distinct within the kitchen area itself.With new sources of natural light, a darker island kitchen provided the perfect anchor and focal point. A coffer ceiling and white enamel cabinets surrounded this hard working space for food prep or entertaining.

Our client was undertaking a major renovation and extension of their large Edwardian home and wanted to create a Hamptons style kitchen, with a specific emphasis on catering for their large family and the need to be able to provide a large entertaining area for both family gatherings and as a senior executive of a major company the need to entertain guests at home. It was a real delight to have such an expansive space to work with to design this kitchen and walk-in-pantry and clients who trusted us implicitly to bring their vision to life. The design features a face-frame construction with shaker style doors made in solid English Oak and then finished in two-pack satin paint. The open grain of the oak timber, which lifts through the paint, adds a textural and visual element to the doors and panels. The kitchen is topped beautifully with natural 'Super White' granite, 4 slabs of which were required for the massive 5.7m long and 1.3m wide island bench to achieve the best grain match possible throughout the whole length of the island. The integrated Sub Zero fridge and 1500mm wide Wolf stove sit perfectly within the Hamptons style and offer a true chef's experience in the home. A pot filler over the stove offers practicality and convenience and adds to the Hamptons style along with the beautiful fireclay sink and bridge tapware. A clever wet bar was incorporated into the far end of the kitchen leading out to the pool with a built in fridge drawer and a coffee station. The walk-in pantry, which extends almost the entire length behind the kitchen, adds a secondary preparation space and unparalleled storage space for all of the kitchen gadgets, cookware and serving ware a keen home cook and avid entertainer requires.
Designed By: Rex Hirst
Photography By: Tim Turner

The original kitchen was disjointed and lacked connection to the home and its history. The remodel opened the room to other areas of the home by incorporating an unused breakfast nook and enclosed porch to create a spacious new kitchen. It features stunning soapstone counters and range splash, era appropriate subway tiles, and hand crafted floating shelves. Ceasarstone on the island creates a durable, hardworking surface for prep work. A black Blue Star range anchors the space while custom inset fir cabinets wrap the walls and provide ample storage. Great care was given in restoring and recreating historic details for this charming Foursquare kitchen.

Стильный дизайн: огромная угловая кухня в стиле неоклассика (современная классика) с врезной мойкой, фасадами в стиле шейкер, белыми фасадами, синим фартуком, техникой из нержавеющей стали, островом, коричневым полом, белой столешницей, столешницей из нержавеющей стали, фартуком из плитки кабанчик и паркетным полом среднего тона - последний тренд
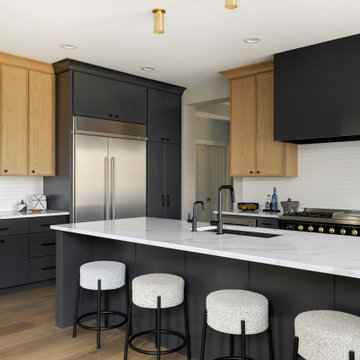
Пример оригинального дизайна: огромная угловая кухня в стиле неоклассика (современная классика) с обеденным столом, врезной мойкой, фасадами в стиле шейкер, серыми фасадами, столешницей из кварцевого агломерата, белым фартуком, фартуком из плитки кабанчик, техникой из нержавеющей стали, паркетным полом среднего тона, двумя и более островами, коричневым полом и белой столешницей
Огромная кухня с фартуком из плитки кабанчик – фото дизайна интерьера
2