Огромная гостиная в стиле неоклассика (современная классика) – фото дизайна интерьера
Сортировать:
Бюджет
Сортировать:Популярное за сегодня
161 - 180 из 4 782 фото
1 из 3
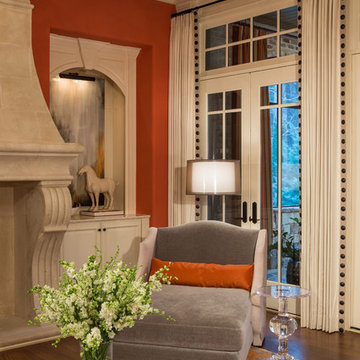
The bookshelves flanking the fireplace are updated by framing and displaying contemporary artwork. The intensity of the orange hue is softened with the shades of off white in the trim , drapery, fireplace surround and furniture.
Scott Moore Photography
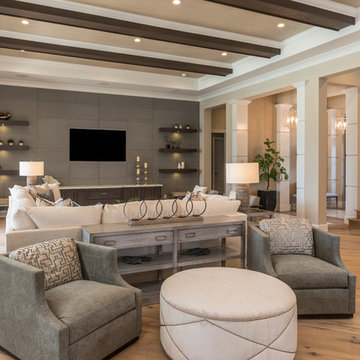
This Model Home showcases a high-contrast color palette with varying blends of soft, neutral textiles, complemented by deep, rich case-piece finishes.
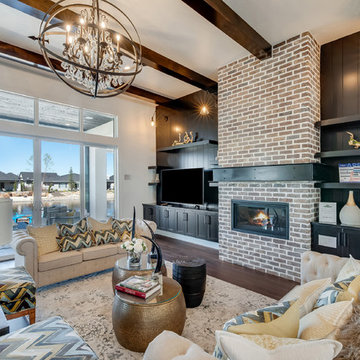
Идея дизайна: огромная открытая гостиная комната в стиле неоклассика (современная классика) с белыми стенами, паркетным полом среднего тона, горизонтальным камином, фасадом камина из кирпича, отдельно стоящим телевизором и коричневым полом
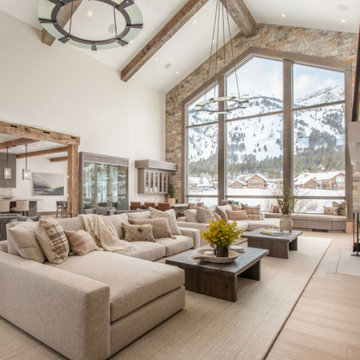
Свежая идея для дизайна: огромная открытая гостиная комната в стиле неоклассика (современная классика) - отличное фото интерьера
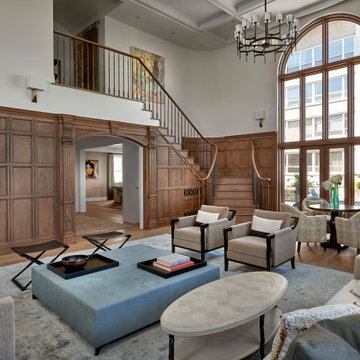
Идея дизайна: огромная гостиная комната в стиле неоклассика (современная классика) с светлым паркетным полом, кессонным потолком, панелями на части стены, деревянными стенами, белыми стенами и бежевым полом

MA Peterson
www.mapeterson.com
The rustic wood beams and distressed wood finishes combined with ornate antique lighting and art for this rustic yet sophisticated look. The original carved marble fireplace surround is centered between antique sconces, with newly-curved walls to accentuate the classical period detail.
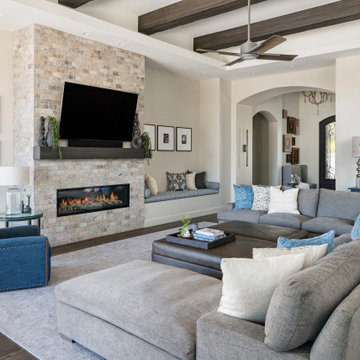
The classics never go out of style, as is the case with this custom new build that was interior designed from the blueprint stages with enduring longevity in mind. An eye for scale is key with these expansive spaces calling for proper proportions, intentional details, liveable luxe materials and a melding of functional design with timeless aesthetics. The result is cozy, welcoming and balanced grandeur. | Photography Joshua Caldwell
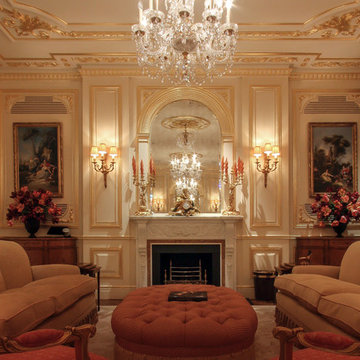
Formal reception room.
Стильный дизайн: огромная парадная, изолированная гостиная комната в стиле неоклассика (современная классика) с бежевыми стенами, ковровым покрытием, стандартным камином, фасадом камина из камня и разноцветным полом без телевизора - последний тренд
Стильный дизайн: огромная парадная, изолированная гостиная комната в стиле неоклассика (современная классика) с бежевыми стенами, ковровым покрытием, стандартным камином, фасадом камина из камня и разноцветным полом без телевизора - последний тренд
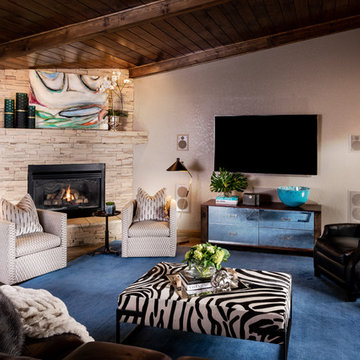
На фото: огромная открытая комната для игр в стиле неоклассика (современная классика) с бежевыми стенами, темным паркетным полом, угловым камином, фасадом камина из камня, телевизором на стене и коричневым полом с
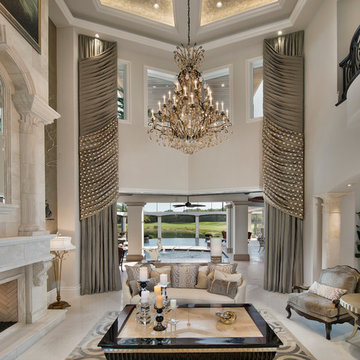
Giovanni Photography
На фото: огромная парадная, открытая гостиная комната в стиле неоклассика (современная классика) с белыми стенами, полом из керамической плитки, стандартным камином и фасадом камина из камня
На фото: огромная парадная, открытая гостиная комната в стиле неоклассика (современная классика) с белыми стенами, полом из керамической плитки, стандартным камином и фасадом камина из камня
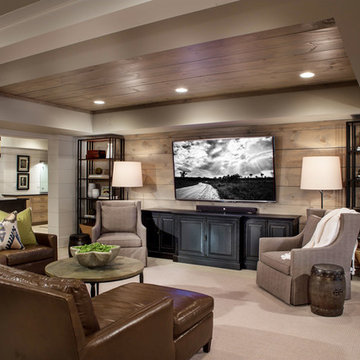
For visual consistency in this basement build-out, Pineapple House determined that most of the walls would be 10” wide, smoothly finished wood planks with nickel joints. With boys in mind, the furniture and materials they specified are nearly indestructible –porcelain tile floors, wood and stone walls, wood ceilings, granite countertops, wooden chairs, stools and benches, concrete-top dining table, metal display shelves and leather on sectional, dining chair bottoms and game stools.
Scott Moore Photography
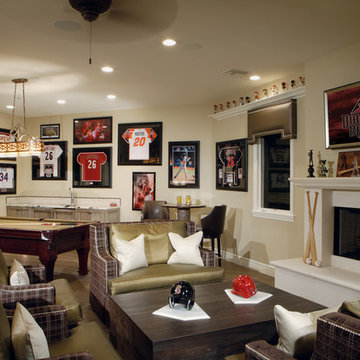
Joe Cotitta
Epic Photography
joecotitta@cox.net:
Builder: Eagle Luxury Property
Идея дизайна: огромная открытая комната для игр в стиле неоклассика (современная классика) с бежевыми стенами, стандартным камином, фасадом камина из бетона и телевизором на стене
Идея дизайна: огромная открытая комната для игр в стиле неоклассика (современная классика) с бежевыми стенами, стандартным камином, фасадом камина из бетона и телевизором на стене
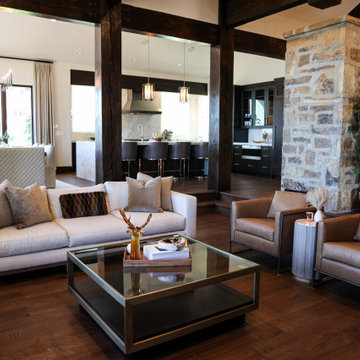
Стильный дизайн: огромная открытая гостиная комната в стиле неоклассика (современная классика) с белыми стенами, темным паркетным полом, стандартным камином, фасадом камина из камня, коричневым полом и сводчатым потолком - последний тренд

Our clients relocated to Ann Arbor and struggled to find an open layout home that was fully functional for their family. We worked to create a modern inspired home with convenient features and beautiful finishes.
This 4,500 square foot home includes 6 bedrooms, and 5.5 baths. In addition to that, there is a 2,000 square feet beautifully finished basement. It has a semi-open layout with clean lines to adjacent spaces, and provides optimum entertaining for both adults and kids.
The interior and exterior of the home has a combination of modern and transitional styles with contrasting finishes mixed with warm wood tones and geometric patterns.
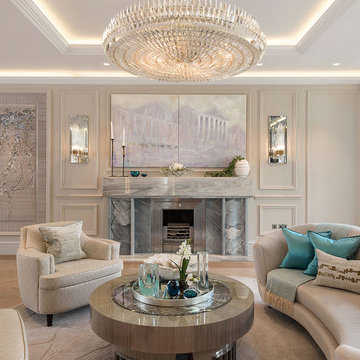
View of ground floor living room area in this ultra-prime Victorian villa.
Идея дизайна: огромная изолированная гостиная комната в стиле неоклассика (современная классика) с скрытым телевизором, бежевыми стенами, светлым паркетным полом, стандартным камином, фасадом камина из камня и бежевым полом
Идея дизайна: огромная изолированная гостиная комната в стиле неоклассика (современная классика) с скрытым телевизором, бежевыми стенами, светлым паркетным полом, стандартным камином, фасадом камина из камня и бежевым полом
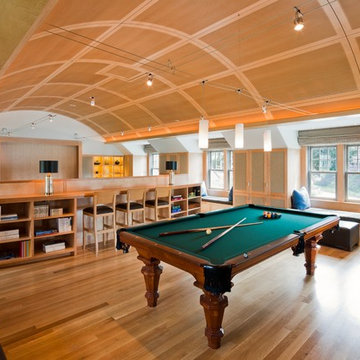
Свежая идея для дизайна: огромная открытая гостиная комната в стиле неоклассика (современная классика) с серыми стенами, светлым паркетным полом и коричневым полом без камина - отличное фото интерьера
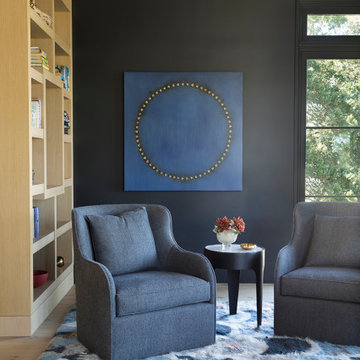
Ann Lowengart Interiors took a dated Lafayette Tuscan-inspired villa and transformed it into a timeless Californian ranch. The 5,045 Sq. Ft gated estate sited on 2.8-acres boasts panoramic views of Mt. Diablo, Briones Regional Park, and surrounding hills. Ann Lowengart dressed the modern interiors in a cool color palette punctuated by moody blues and Hermès orange that are casually elegant for a family with tween children and several animals. Unique to the residence is an indigo-walled library complete with a hidden bar for the adults to imbibe in.

Пример оригинального дизайна: огромная открытая гостиная комната в стиле неоклассика (современная классика) с синими стенами, паркетным полом среднего тона, стандартным камином и фасадом камина из дерева
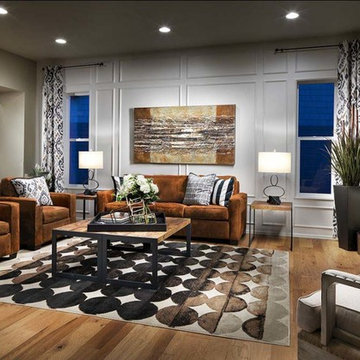
Eric Lucero Photography
Свежая идея для дизайна: огромная открытая гостиная комната в стиле неоклассика (современная классика) с белыми стенами, светлым паркетным полом, стандартным камином, фасадом камина из плитки и телевизором на стене - отличное фото интерьера
Свежая идея для дизайна: огромная открытая гостиная комната в стиле неоклассика (современная классика) с белыми стенами, светлым паркетным полом, стандартным камином, фасадом камина из плитки и телевизором на стене - отличное фото интерьера
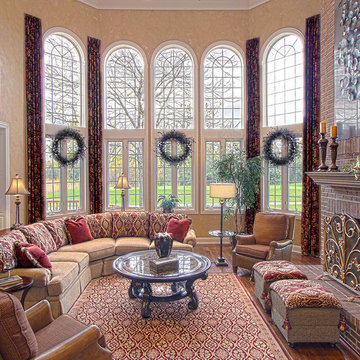
Norman Sizemore
Источник вдохновения для домашнего уюта: огромная парадная, открытая гостиная комната в стиле неоклассика (современная классика) с бежевыми стенами, темным паркетным полом, стандартным камином и фасадом камина из кирпича без телевизора
Источник вдохновения для домашнего уюта: огромная парадная, открытая гостиная комната в стиле неоклассика (современная классика) с бежевыми стенами, темным паркетным полом, стандартным камином и фасадом камина из кирпича без телевизора
Огромная гостиная в стиле неоклассика (современная классика) – фото дизайна интерьера
9

