Огромная гостиная – фото дизайна интерьера
Сортировать:
Бюджет
Сортировать:Популярное за сегодня
1 - 14 из 14 фото
1 из 3
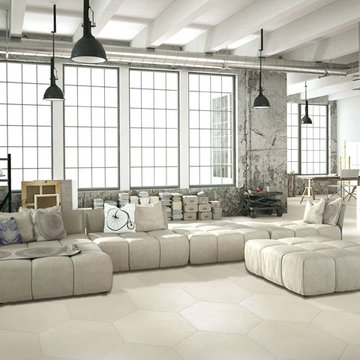
BASICS White - Hexagon 24"
На фото: огромная открытая гостиная комната в стиле лофт с серыми стенами и полом из керамической плитки
На фото: огромная открытая гостиная комната в стиле лофт с серыми стенами и полом из керамической плитки
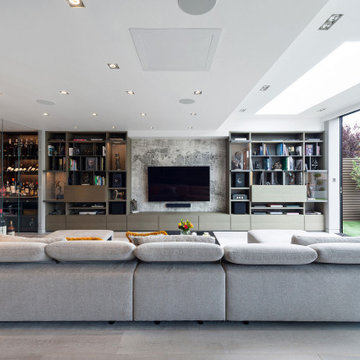
Пример оригинального дизайна: огромная открытая гостиная комната в современном стиле с светлым паркетным полом, телевизором на стене, бежевым полом и с книжными шкафами и полками без камина
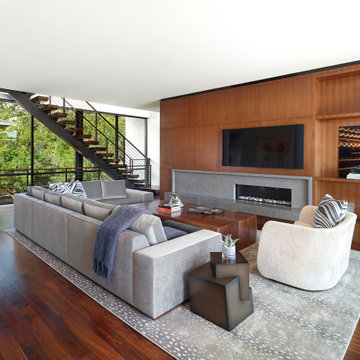
На фото: огромная открытая гостиная комната в современном стиле с паркетным полом среднего тона, телевизором на стене, коричневым полом, коричневыми стенами и горизонтальным камином
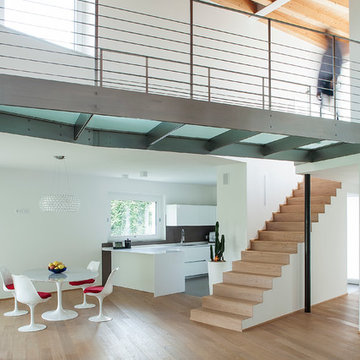
Luca Girardini
Идея дизайна: огромная открытая гостиная комната в современном стиле с белыми стенами и светлым паркетным полом
Идея дизайна: огромная открытая гостиная комната в современном стиле с белыми стенами и светлым паркетным полом
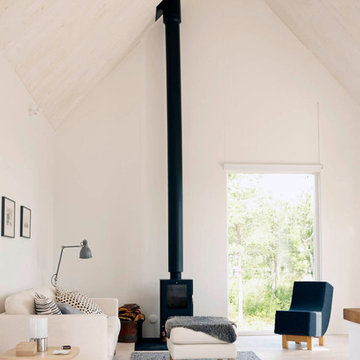
На фото: огромная парадная, открытая гостиная комната в скандинавском стиле с белыми стенами, светлым паркетным полом и печью-буржуйкой с
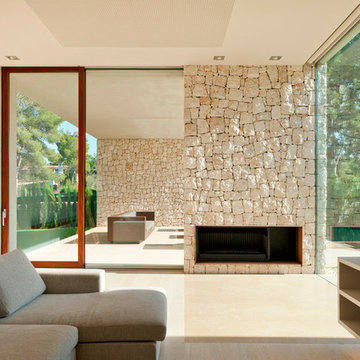
Mariela Apollonio
Источник вдохновения для домашнего уюта: огромная парадная, открытая гостиная комната в стиле модернизм с бежевыми стенами, полом из травертина, стандартным камином и фасадом камина из камня без телевизора
Источник вдохновения для домашнего уюта: огромная парадная, открытая гостиная комната в стиле модернизм с бежевыми стенами, полом из травертина, стандартным камином и фасадом камина из камня без телевизора
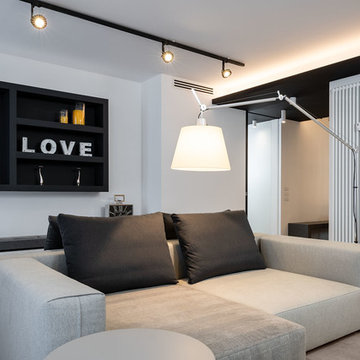
Vista del soggiorno, con il controsoffitto nero che individua il percorso di distribuzione della casa.
| Foto di Filippo Vinardi |
Свежая идея для дизайна: огромная двухуровневая гостиная комната в современном стиле с белыми стенами, светлым паркетным полом и серым полом - отличное фото интерьера
Свежая идея для дизайна: огромная двухуровневая гостиная комната в современном стиле с белыми стенами, светлым паркетным полом и серым полом - отличное фото интерьера
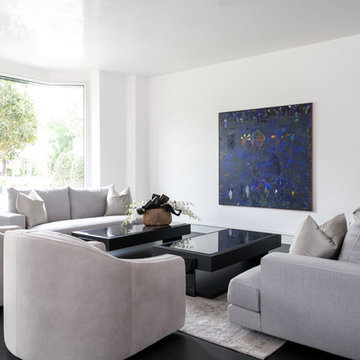
Brad Haines knows a thing or two about building things. The intensely creative and innovative founder of Oklahoma City-based Haines Capital is the driving force behind numerous successful companies including Bank 7 (NASDAQ BSVN), which proudly reported record year-end earnings since going public in September of last year. He has beautifully built, renovated, and personally thumb printed all of his commercial spaces and residences. “Our theory is to keep things sophisticated but comfortable,” Brad says.
That’s the exact approach he took in his personal haven in Nichols Hills, Oklahoma. Painstakingly renovated over the span of two years by Candeleria Foster Design-Build of Oklahoma City, his home boasts museum-white, authentic Venetian plaster walls and ceilings; charcoal tiled flooring; imported marble in the master bath; and a pretty kitchen you’ll want to emulate.
Reminiscent of an edgy luxury hotel, it is a vibe conjured by Cantoni designer Nicole George. “The new remodel plan was all about opening up the space and layering monochromatic color with lots of texture,” says Nicole, who collaborated with Brad on two previous projects. “The color palette is minimal, with charcoal, bone, amber, stone, linen and leather.”
“Sophisticated“Sophisticated“Sophisticated“Sophisticated“Sophisticated
Nicole helped oversee space planning and selection of interior finishes, lighting, furnishings and fine art for the entire 7,000-square-foot home. It is now decked top-to-bottom in pieces sourced from Cantoni, beginning with the custom-ordered console at entry and a pair of Glacier Suspension fixtures over the stairwell. “Every angle in the house is the result of a critical thought process,” Nicole says. “We wanted to make sure each room would be purposeful.”
To that end, “we reintroduced the ‘parlor,’ and also redefined the formal dining area as a bar and drink lounge with enough space for 10 guests to comfortably dine,” Nicole says. Brad’s parlor holds the Swing sectional customized in a silky, soft-hand charcoal leather crafted by prominent Italian leather furnishings company Gamma. Nicole paired it with the Kate swivel chair customized in a light grey leather, the sleek DK writing desk, and the Black & More bar cabinet by Malerba. “Nicole has a special design talent and adapts quickly to what we expect and like,” Brad says.
To create the restaurant-worthy dining space, Nicole brought in a black-satin glass and marble-topped dining table and mohair-velvet chairs, all by Italian maker Gallotti & Radice. Guests can take a post-dinner respite on the adjoining room’s Aston sectional by Gamma.
In the formal living room, Nicole paired Cantoni’s Fashion Affair club chairs with the Black & More cocktail table, and sofas sourced from Désirée, an Italian furniture upholstery company that creates cutting-edge yet comfortable pieces. The color-coordinating kitchen and breakfast area, meanwhile, hold a set of Guapa counter stools in ash grey leather, and the Ray dining table with light-grey leather Cattelan Italia chairs. The expansive loggia also is ideal for entertaining and lounging with the Versa grand sectional, the Ido cocktail table in grey aged walnut and Dolly chairs customized in black nubuck leather. Nicole made most of the design decisions, but, “she took my suggestions seriously and then put me in my place,” Brad says.
She had the master bedroom’s Marlon bed by Gamma customized in a remarkably soft black leather with a matching stitch and paired it with onyx gloss Black & More nightstands. “The furnishings absolutely complement the style,” Brad says. “They are high-quality and have a modern flair, but at the end of the day, are still comfortable and user-friendly.”
The end result is a home Brad not only enjoys, but one that Nicole also finds exceptional. “I honestly love every part of this house,” Nicole says. “Working with Brad is always an adventure but a privilege that I take very seriously, from the beginning of the design process to installation.”
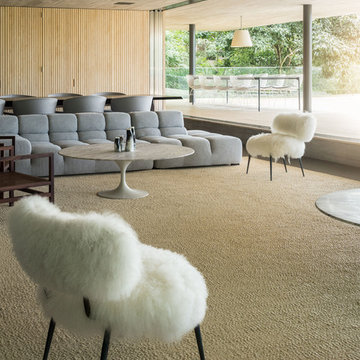
Accoya was used for all the superior decking and facades throughout the ‘Jungle House’ on Guarujá Beach. Accoya wood was also used for some of the interior paneling and room furniture as well as for unique MUXARABI joineries. This is a special type of joinery used by architects to enhance the aestetic design of a project as the joinery acts as a light filter providing varying projections of light throughout the day.
The architect chose not to apply any colour, leaving Accoya in its natural grey state therefore complimenting the beautiful surroundings of the project. Accoya was also chosen due to its incredible durability to withstand Brazil’s intense heat and humidity.
Credits as follows: Architectural Project – Studio mk27 (marcio kogan + samanta cafardo), Interior design – studio mk27 (márcio kogan + diana radomysler), Photos – fernando guerra (Photographer).
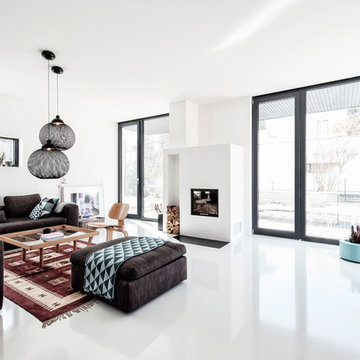
Foto Kai Schlender, www.bugks.com
Пример оригинального дизайна: огромная изолированная гостиная комната в стиле модернизм с белыми стенами, стандартным камином и фасадом камина из штукатурки
Пример оригинального дизайна: огромная изолированная гостиная комната в стиле модернизм с белыми стенами, стандартным камином и фасадом камина из штукатурки
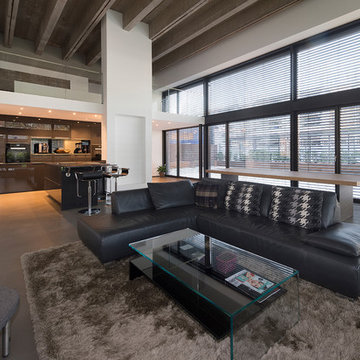
На фото: огромная двухуровневая гостиная комната в стиле лофт с белыми стенами, бетонным полом и серым полом без камина
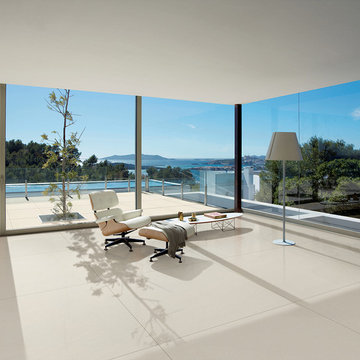
На фото: огромная парадная, открытая гостиная комната в стиле модернизм с полом из керамической плитки
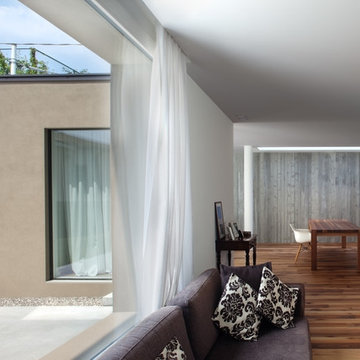
Alessandra Bello
На фото: огромная открытая гостиная комната в современном стиле с белыми стенами и паркетным полом среднего тона
На фото: огромная открытая гостиная комната в современном стиле с белыми стенами и паркетным полом среднего тона
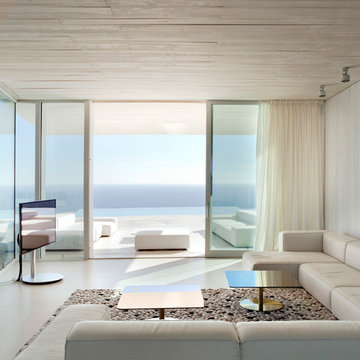
Mariela Apollonio
На фото: огромная парадная, изолированная гостиная комната в стиле модернизм с белыми стенами, светлым паркетным полом и отдельно стоящим телевизором без камина
На фото: огромная парадная, изолированная гостиная комната в стиле модернизм с белыми стенами, светлым паркетным полом и отдельно стоящим телевизором без камина
Огромная гостиная – фото дизайна интерьера
1

