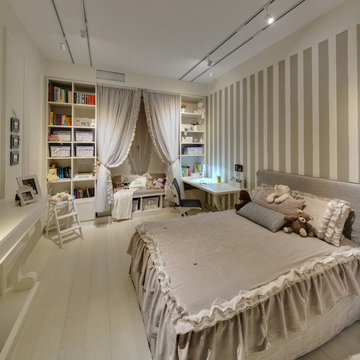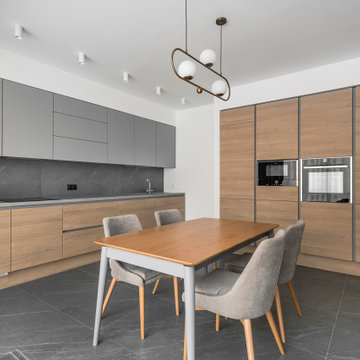
Стильный дизайн: угловая кухня среднего размера в современном стиле с обеденным столом, врезной мойкой, плоскими фасадами, фасадами цвета дерева среднего тона, серым фартуком, фартуком из керамогранитной плитки, техникой под мебельный фасад, полом из керамогранита, серым полом и серой столешницей без острова - последний тренд
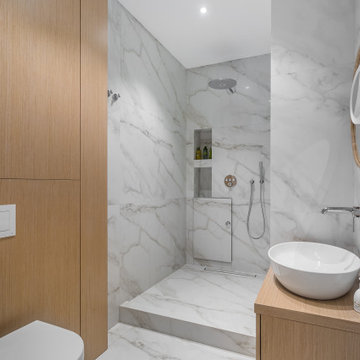
Стильный дизайн: ванная комната среднего размера в современном стиле с плоскими фасадами, душем в нише, инсталляцией, душевой кабиной, настольной раковиной, открытым душем, тумбой под одну раковину, светлыми деревянными фасадами, серой плиткой, керамогранитной плиткой, столешницей из дерева, серым полом, бежевой столешницей и нишей - последний тренд
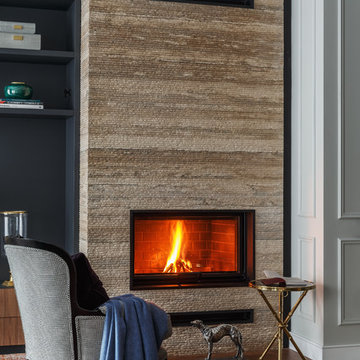
Архитектурная студия: Artechnology
Архитектор: Тимур Шарипов
Дизайнер: Ольга Истомина
Светодизайнер: Сергей Назаров
Фото: Сергей Красюк
Этот проект был опубликован на интернет-портале AD Russia
Этот проект стал лауреатом премии INTERIA AWARDS 2017
Find the right local pro for your project
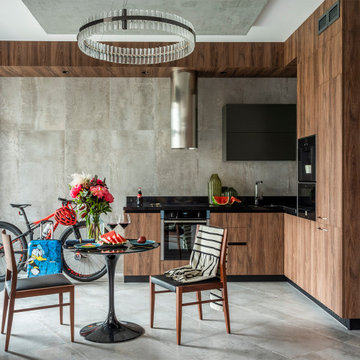
Стильный дизайн: угловая кухня в современном стиле с обеденным столом, плоскими фасадами, фасадами цвета дерева среднего тона, черной техникой, двумя и более островами, серым полом и черной столешницей - последний тренд
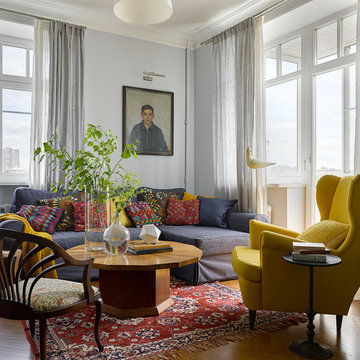
Источник вдохновения для домашнего уюта: изолированная гостиная комната среднего размера в стиле фьюжн с серыми стенами, паркетным полом среднего тона и коричневым полом
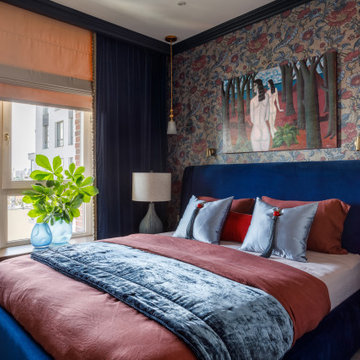
Дизайн спальни строгий, но в то же время уютный и современный.
Обои с цветочным принтом создают неповторимую атмосферу и необычный фон для декорирования. Картина над изголовьем кровати «Две Венеры в лесу» объединяет в себе цветовую гамму и отлично дополняли интерьер всего помещения.
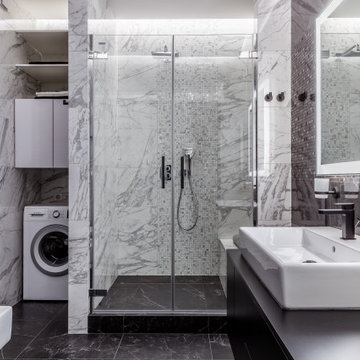
Ракурс сан.узла
Источник вдохновения для домашнего уюта: ванная комната среднего размера в современном стиле с плоскими фасадами, черными фасадами, инсталляцией, черно-белой плиткой, керамогранитной плиткой, мраморным полом, столешницей из гранита, черным полом, черной столешницей, подвесной тумбой, душевой кабиной, настольной раковиной, душем с распашными дверями и тумбой под одну раковину
Источник вдохновения для домашнего уюта: ванная комната среднего размера в современном стиле с плоскими фасадами, черными фасадами, инсталляцией, черно-белой плиткой, керамогранитной плиткой, мраморным полом, столешницей из гранита, черным полом, черной столешницей, подвесной тумбой, душевой кабиной, настольной раковиной, душем с распашными дверями и тумбой под одну раковину
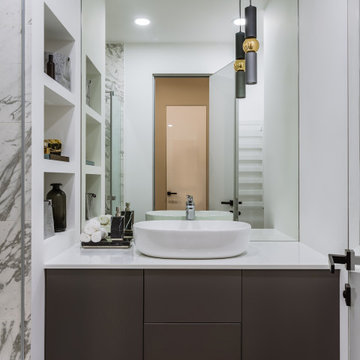
Идея дизайна: серо-белая ванная комната среднего размера в современном стиле с плоскими фасадами, серыми фасадами, душем в нише, инсталляцией, белой плиткой, керамогранитной плиткой, белыми стенами, полом из керамогранита, душевой кабиной, накладной раковиной, столешницей из искусственного камня, серым полом, душем с распашными дверями, белой столешницей, тумбой под одну раковину, подвесной тумбой и нишей
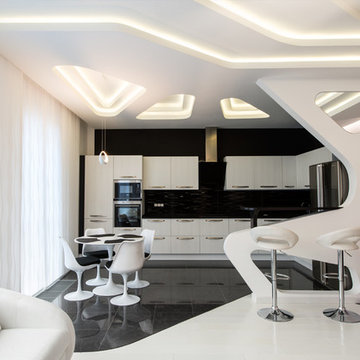
Анастасия Болотаева, Татьяна Карнишина
На фото: большая угловая кухня-гостиная в современном стиле с накладной мойкой, плоскими фасадами, белыми фасадами, столешницей из кварцевого агломерата, черным фартуком, фартуком из керамической плитки, техникой из нержавеющей стали, полом из керамогранита, черным полом и черной столешницей
На фото: большая угловая кухня-гостиная в современном стиле с накладной мойкой, плоскими фасадами, белыми фасадами, столешницей из кварцевого агломерата, черным фартуком, фартуком из керамической плитки, техникой из нержавеющей стали, полом из керамогранита, черным полом и черной столешницей

Анастасия Болотаева, Татьяна Карнишина
Источник вдохновения для домашнего уюта: большая угловая кухня-гостиная в современном стиле с накладной мойкой, плоскими фасадами, белыми фасадами, столешницей из кварцевого агломерата, черным фартуком, фартуком из керамической плитки, техникой из нержавеющей стали, полом из керамогранита, черным полом и черной столешницей
Источник вдохновения для домашнего уюта: большая угловая кухня-гостиная в современном стиле с накладной мойкой, плоскими фасадами, белыми фасадами, столешницей из кварцевого агломерата, черным фартуком, фартуком из керамической плитки, техникой из нержавеющей стали, полом из керамогранита, черным полом и черной столешницей
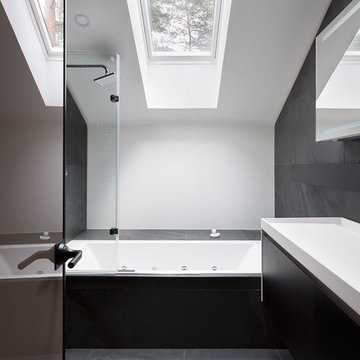
Авторы проекта: Александра Казаковцева и Мария Махонина. Фото :Иван Сорокин
Источник вдохновения для домашнего уюта: главная ванная комната в стиле модернизм с душем над ванной, черной плиткой, плоскими фасадами, черными фасадами, гидромассажной ванной, белыми стенами и открытым душем
Источник вдохновения для домашнего уюта: главная ванная комната в стиле модернизм с душем над ванной, черной плиткой, плоскими фасадами, черными фасадами, гидромассажной ванной, белыми стенами и открытым душем

Ракурс сан.узла
На фото: туалет среднего размера в современном стиле с плоскими фасадами, черными фасадами, инсталляцией, черно-белой плиткой, керамогранитной плиткой, мраморным полом, столешницей из гранита, черным полом, черной столешницей, подвесной тумбой и настольной раковиной
На фото: туалет среднего размера в современном стиле с плоскими фасадами, черными фасадами, инсталляцией, черно-белой плиткой, керамогранитной плиткой, мраморным полом, столешницей из гранита, черным полом, черной столешницей, подвесной тумбой и настольной раковиной
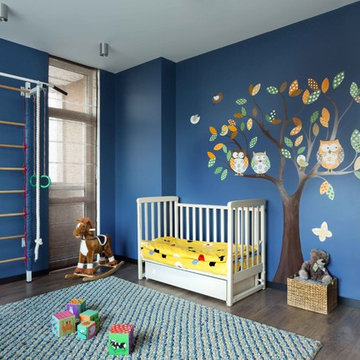
Игорь Карпенко
Источник вдохновения для домашнего уюта: нейтральная детская в стиле неоклассика (современная классика) с синими стенами и темным паркетным полом для ребенка от 1 до 3 лет
Источник вдохновения для домашнего уюта: нейтральная детская в стиле неоклассика (современная классика) с синими стенами и темным паркетным полом для ребенка от 1 до 3 лет
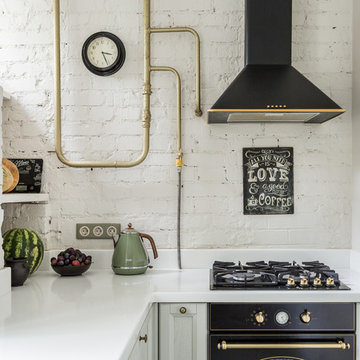
Источник вдохновения для домашнего уюта: маленькая п-образная кухня-гостиная с врезной мойкой, серыми фасадами, столешницей из акрилового камня и полом из керамической плитки для на участке и в саду
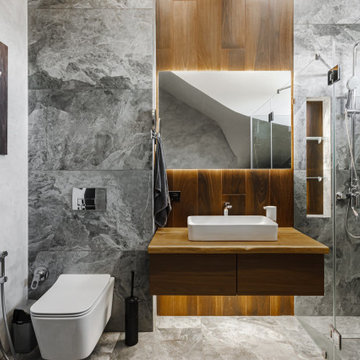
Пример оригинального дизайна: ванная комната среднего размера в современном стиле с плоскими фасадами, фасадами цвета дерева среднего тона, душевой комнатой, инсталляцией, серой плиткой, серыми стенами, полом из керамической плитки, душевой кабиной, настольной раковиной, столешницей из дерева, серым полом, душем с распашными дверями, коричневой столешницей, окном, тумбой под одну раковину и подвесной тумбой
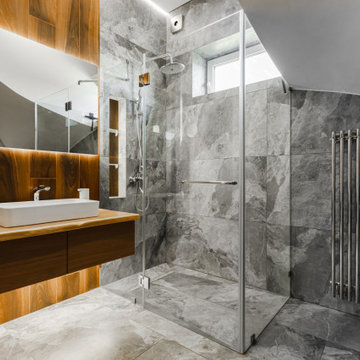
Идея дизайна: ванная комната среднего размера в современном стиле с плоскими фасадами, фасадами цвета дерева среднего тона, душевой комнатой, инсталляцией, серой плиткой, серыми стенами, полом из керамической плитки, душевой кабиной, настольной раковиной, столешницей из дерева, серым полом, душем с распашными дверями, коричневой столешницей, окном, тумбой под одну раковину и подвесной тумбой
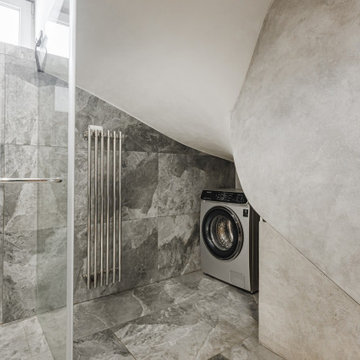
На фото: ванная комната среднего размера в современном стиле с плоскими фасадами, фасадами цвета дерева среднего тона, душевой комнатой, инсталляцией, серой плиткой, серыми стенами, полом из керамической плитки, душевой кабиной, настольной раковиной, столешницей из дерева, серым полом, душем с распашными дверями, коричневой столешницей, окном, тумбой под одну раковину и подвесной тумбой
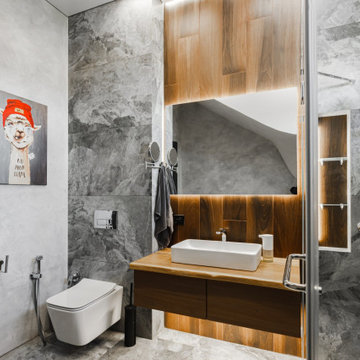
Свежая идея для дизайна: ванная комната среднего размера в современном стиле с плоскими фасадами, фасадами цвета дерева среднего тона, душевой комнатой, инсталляцией, серой плиткой, серыми стенами, полом из керамической плитки, душевой кабиной, настольной раковиной, столешницей из дерева, серым полом, душем с распашными дверями, коричневой столешницей, окном, тумбой под одну раковину и подвесной тумбой - отличное фото интерьера
Фото: Окно в современном стиле – поиск в Идеи дизайна
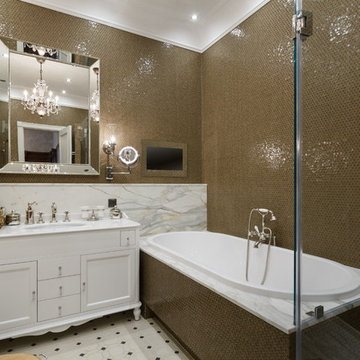
Стильный дизайн: главная ванная комната в современном стиле с фасадами с утопленной филенкой, белыми фасадами, накладной ванной, угловым душем, коричневой плиткой, плиткой мозаикой, врезной раковиной и серым полом - последний тренд
1
