Нейтральная детская с паркетным полом среднего тона – фото дизайна интерьера
Сортировать:
Бюджет
Сортировать:Популярное за сегодня
141 - 160 из 3 848 фото
1 из 3
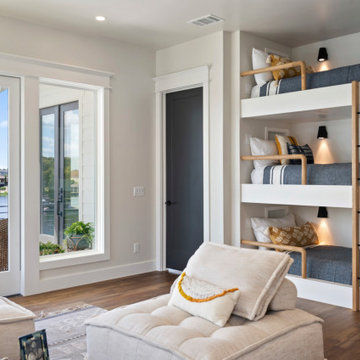
Источник вдохновения для домашнего уюта: нейтральная детская в морском стиле с спальным местом, бежевыми стенами и паркетным полом среднего тона
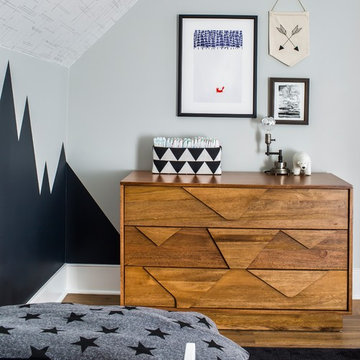
Jeff Herr Photography
Идея дизайна: нейтральная детская в морском стиле с спальным местом, разноцветными стенами и паркетным полом среднего тона для ребенка от 1 до 3 лет
Идея дизайна: нейтральная детская в морском стиле с спальным местом, разноцветными стенами и паркетным полом среднего тона для ребенка от 1 до 3 лет
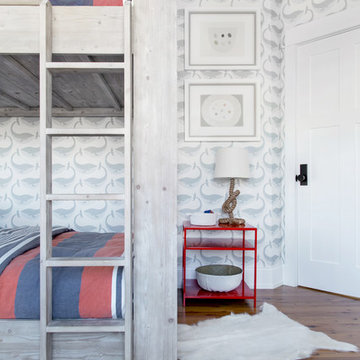
Interior Design, Custom Furniture Design, & Art Curation by Chango & Co.
Photography by Raquel Langworthy
Shop the Beach Haven Waterfront accessories at the Chango Shop!
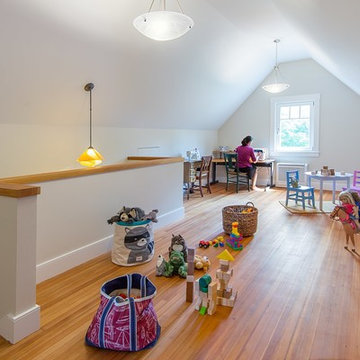
Lincoln Farmhouse
LEED-H Platinum, Net-Positive Energy
OVERVIEW. This LEED Platinum certified modern farmhouse ties into the cultural landscape of Lincoln, Massachusetts - a town known for its rich history, farming traditions, conservation efforts, and visionary architecture. The goal was to design and build a new single family home on 1.8 acres that respects the neighborhood’s agrarian roots, produces more energy than it consumes, and provides the family with flexible spaces to live-play-work-entertain. The resulting 2,800 SF home is proof that families do not need to compromise on style, space or comfort in a highly energy-efficient and healthy home.
CONNECTION TO NATURE. The attached garage is ubiquitous in new construction in New England’s cold climate. This home’s barn-inspired garage is intentionally detached from the main dwelling. A covered walkway connects the two structures, creating an intentional connection with the outdoors between auto and home.
FUNCTIONAL FLEXIBILITY. With a modest footprint, each space must serve a specific use, but also be flexible for atypical scenarios. The Mudroom serves everyday use for the couple and their children, but is also easy to tidy up to receive guests, eliminating the need for two entries found in most homes. A workspace is conveniently located off the mudroom; it looks out on to the back yard to supervise the children and can be closed off with a sliding door when not in use. The Away Room opens up to the Living Room for everyday use; it can be closed off with its oversized pocket door for secondary use as a guest bedroom with en suite bath.
NET POSITIVE ENERGY. The all-electric home consumes 70% less energy than a code-built house, and with measured energy data produces 48% more energy annually than it consumes, making it a 'net positive' home. Thick walls and roofs lack thermal bridging, windows are high performance, triple-glazed, and a continuous air barrier yields minimal leakage (0.27ACH50) making the home among the tightest in the US. Systems include an air source heat pump, an energy recovery ventilator, and a 13.1kW photovoltaic system to offset consumption and support future electric cars.
ACTUAL PERFORMANCE. -6.3 kBtu/sf/yr Energy Use Intensity (Actual monitored project data reported for the firm’s 2016 AIA 2030 Commitment. Average single family home is 52.0 kBtu/sf/yr.)
o 10,900 kwh total consumption (8.5 kbtu/ft2 EUI)
o 16,200 kwh total production
o 5,300 kwh net surplus, equivalent to 15,000-25,000 electric car miles per year. 48% net positive.
WATER EFFICIENCY. Plumbing fixtures and water closets consume a mere 60% of the federal standard, while high efficiency appliances such as the dishwasher and clothes washer also reduce consumption rates.
FOOD PRODUCTION. After clearing all invasive species, apple, pear, peach and cherry trees were planted. Future plans include blueberry, raspberry and strawberry bushes, along with raised beds for vegetable gardening. The house also offers a below ground root cellar, built outside the home's thermal envelope, to gain the passive benefit of long term energy-free food storage.
RESILIENCY. The home's ability to weather unforeseen challenges is predictable - it will fare well. The super-insulated envelope means during a winter storm with power outage, heat loss will be slow - taking days to drop to 60 degrees even with no heat source. During normal conditions, reduced energy consumption plus energy production means shelter from the burden of utility costs. Surplus production can power electric cars & appliances. The home exceeds snow & wind structural requirements, plus far surpasses standard construction for long term durability planning.
ARCHITECT: ZeroEnergy Design http://zeroenergy.com/lincoln-farmhouse
CONTRACTOR: Thoughtforms http://thoughtforms-corp.com/
PHOTOGRAPHER: Chuck Choi http://www.chuckchoi.com/
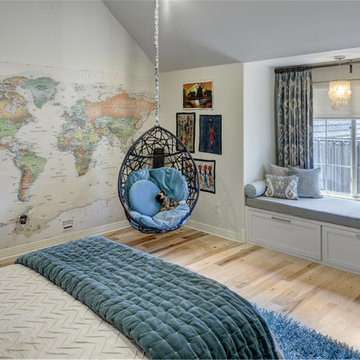
Don Shreve
Пример оригинального дизайна: большая нейтральная детская в стиле неоклассика (современная классика) с паркетным полом среднего тона и спальным местом для подростка
Пример оригинального дизайна: большая нейтральная детская в стиле неоклассика (современная классика) с паркетным полом среднего тона и спальным местом для подростка
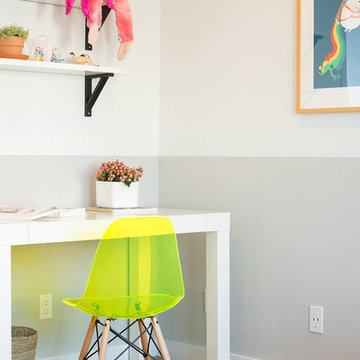
Hired mid demolition, Regan Baker Design helped transform this tech and game savvy family of 4 in need of assistance with the design of their newly purchased Glen Park home. RBD finalized finishes, furniture and installation after 8 months of rebuilding their their 2 story, 3 bedroom 3 bath + Family room home. Finishes, fixtures, custom millwork and furniture were selected to reflect the cat and kid-friendly family, as well as a ton of closed built-in storage for the very well organized family. An RBD favorite includes the custom built-in sofa designed for easy game playing, easy lounging, and easy game storage.
Photography: Sarah Hebenstreit / Modern Kids Co.
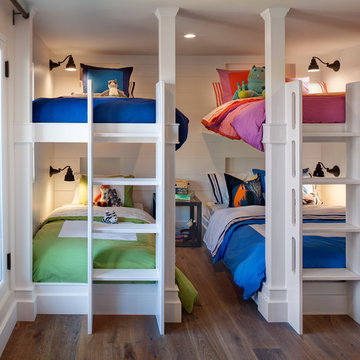
Brady Architectural Photography
На фото: нейтральная детская среднего размера в морском стиле с спальным местом, белыми стенами и паркетным полом среднего тона для ребенка от 4 до 10 лет с
На фото: нейтральная детская среднего размера в морском стиле с спальным местом, белыми стенами и паркетным полом среднего тона для ребенка от 4 до 10 лет с
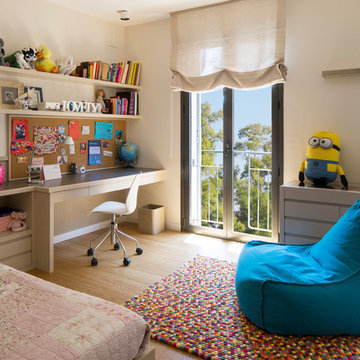
Proyecto realizado por Meritxell Ribé - The Room Studio
Construcción: The Room Work
Fotografías: Mauricio Fuertes
Свежая идея для дизайна: нейтральная детская среднего размера с спальным местом, бежевыми стенами и паркетным полом среднего тона для ребенка от 4 до 10 лет - отличное фото интерьера
Свежая идея для дизайна: нейтральная детская среднего размера с спальным местом, бежевыми стенами и паркетным полом среднего тона для ребенка от 4 до 10 лет - отличное фото интерьера
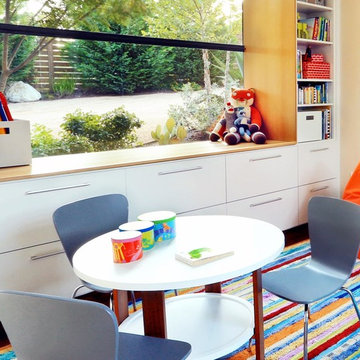
The kid's play space was warmed with a two town paint upgrade, colorful beanbags, a Msisoni style custom rug and organized with white storage bins. A child scaled table and chairs provides a place for fun activities with friends and family.
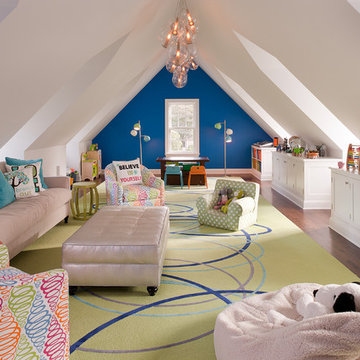
Tim Lee Photography
Fairfield County Award Winning Architect
Пример оригинального дизайна: большая нейтральная детская с игровой в стиле неоклассика (современная классика) с паркетным полом среднего тона и синими стенами для ребенка от 4 до 10 лет
Пример оригинального дизайна: большая нейтральная детская с игровой в стиле неоклассика (современная классика) с паркетным полом среднего тона и синими стенами для ребенка от 4 до 10 лет
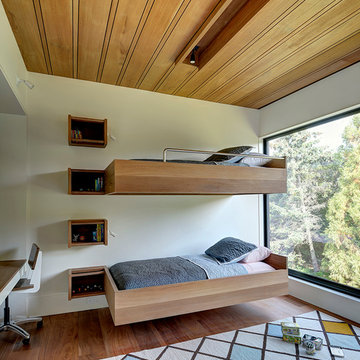
Bates Masi Architects
Пример оригинального дизайна: нейтральная детская в современном стиле с спальным местом, белыми стенами и паркетным полом среднего тона для ребенка от 4 до 10 лет
Пример оригинального дизайна: нейтральная детская в современном стиле с спальным местом, белыми стенами и паркетным полом среднего тона для ребенка от 4 до 10 лет
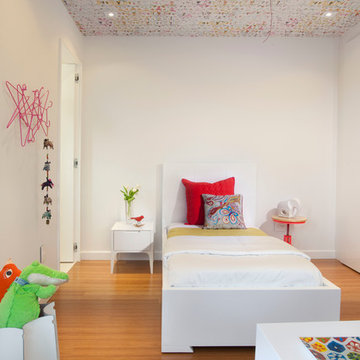
Идея дизайна: нейтральная детская в стиле модернизм с спальным местом, белыми стенами и паркетным полом среднего тона для ребенка от 1 до 3 лет
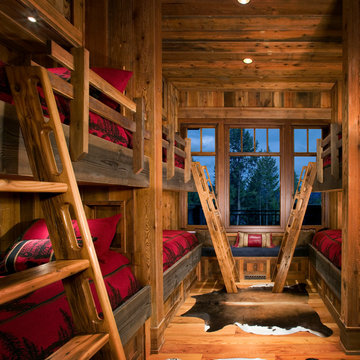
© Gibeon Photography
Идея дизайна: большая нейтральная детская в стиле рустика с спальным местом, паркетным полом среднего тона, коричневыми стенами и коричневым полом для ребенка от 4 до 10 лет
Идея дизайна: большая нейтральная детская в стиле рустика с спальным местом, паркетным полом среднего тона, коричневыми стенами и коричневым полом для ребенка от 4 до 10 лет
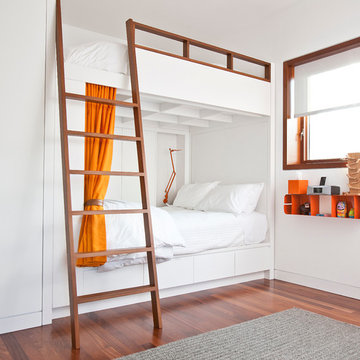
Architecture by Vinci | Hamp Architects, Inc.
Interiors by Stephanie Wohlner Design.
Lighting by Lux Populi.
Construction by Goldberg General Contracting, Inc.
Photos by Eric Hausman.
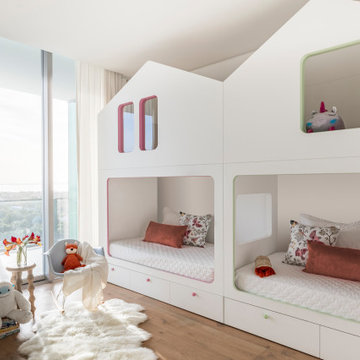
The monochromatic aesthetic in this children’s room exerts a sleek feel, while remaining cozy and playful. We designed an additional level on top of the bed frame for a unique way of enlarging the space.
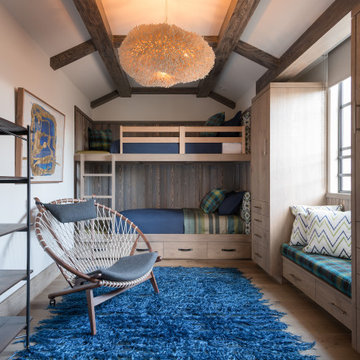
Cypress wood panels with custom beachy blue granite finish by Solanna design in kids bunk room
Пример оригинального дизайна: большая нейтральная детская в современном стиле с паркетным полом среднего тона, спальным местом, белыми стенами, бежевым полом и балками на потолке для ребенка от 4 до 10 лет, двоих детей
Пример оригинального дизайна: большая нейтральная детская в современном стиле с паркетным полом среднего тона, спальным местом, белыми стенами, бежевым полом и балками на потолке для ребенка от 4 до 10 лет, двоих детей
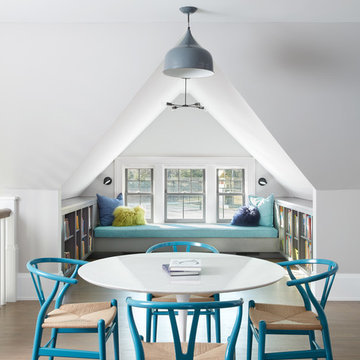
Свежая идея для дизайна: нейтральная детская в морском стиле с серыми стенами и паркетным полом среднего тона - отличное фото интерьера
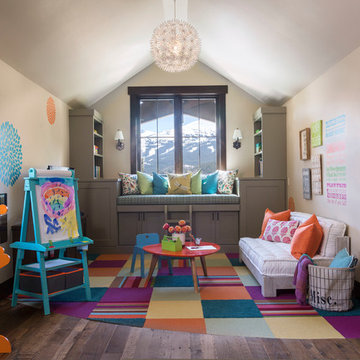
Reclaimed flooring by Reclaimed DesignWorks. Photos by Emily Minton Redfield Photography.
Идея дизайна: нейтральная детская с игровой среднего размера в стиле неоклассика (современная классика) с белыми стенами, паркетным полом среднего тона и коричневым полом для ребенка от 4 до 10 лет
Идея дизайна: нейтральная детская с игровой среднего размера в стиле неоклассика (современная классика) с белыми стенами, паркетным полом среднего тона и коричневым полом для ребенка от 4 до 10 лет
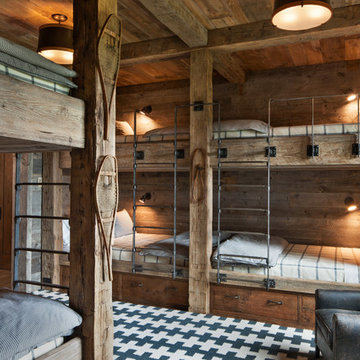
Свежая идея для дизайна: нейтральная детская среднего размера в стиле рустика с спальным местом, коричневыми стенами, паркетным полом среднего тона и коричневым полом - отличное фото интерьера
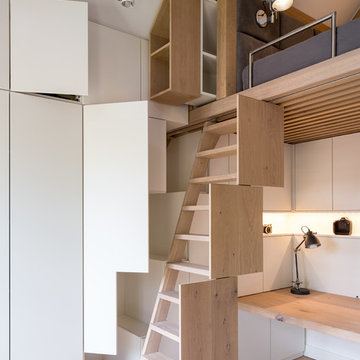
Jan Meier
На фото: нейтральная детская среднего размера в современном стиле с спальным местом, паркетным полом среднего тона и коричневым полом с
На фото: нейтральная детская среднего размера в современном стиле с спальным местом, паркетным полом среднего тона и коричневым полом с
Нейтральная детская с паркетным полом среднего тона – фото дизайна интерьера
8