Туалет
Сортировать:
Бюджет
Сортировать:Популярное за сегодня
1 - 20 из 122 фото
1 из 3

Guest shower room and cloakroom, with seating bench, wardrobe and storage baskets leading onto a guest shower room.
Matchstick wall tiles and black and white encaustic floor tiles, brushed nickel brassware throughout

Photography by: Steve Behal Photography Inc
На фото: маленький туалет в стиле неоклассика (современная классика) с врезной раковиной, фасадами с выступающей филенкой, серыми фасадами, столешницей из искусственного кварца, унитазом-моноблоком, разноцветной плиткой, серыми стенами, темным паркетным полом и удлиненной плиткой для на участке и в саду
На фото: маленький туалет в стиле неоклассика (современная классика) с врезной раковиной, фасадами с выступающей филенкой, серыми фасадами, столешницей из искусственного кварца, унитазом-моноблоком, разноцветной плиткой, серыми стенами, темным паркетным полом и удлиненной плиткой для на участке и в саду

A large hallway close to the foyer was used to build the powder room. The lack of windows and natural lights called for the need of extra lighting and some "Wows". We chose a beautiful white onyx slab, added a 6"H skirt and underlit it with LED strip lights.
Photo credits: Gordon Wang - http://www.gordonwang.com/
Countertop
- PENTAL: White Onyx veincut 2cm slab from Italy - Pental Seattle Showroom
Backsplash (10"H)
- VOGUEBAY.COM - GLASS & STONE- Color: MGS1010 Royal Onyx - Size: Bullets (Statements Seattle showroom)
Faucet - Delta Loki - Brushed nickel
Maple floating vanity
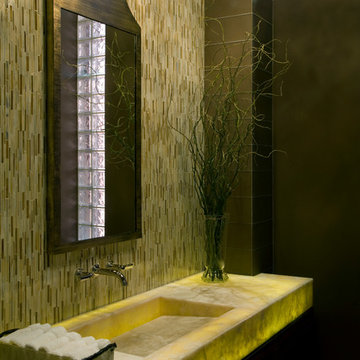
This is an unforgettable powder room with with an illuminated caramel onyx countertop against a field of matchstick(waterfall) tiles.
Brett Drury Architectural Photography

Свежая идея для дизайна: маленький туалет в стиле неоклассика (современная классика) с плоскими фасадами, серыми фасадами, унитазом-моноблоком, серой плиткой, удлиненной плиткой, серыми стенами, полом из керамогранита, столешницей из гранита, коричневым полом, белой столешницей и напольной тумбой для на участке и в саду - отличное фото интерьера
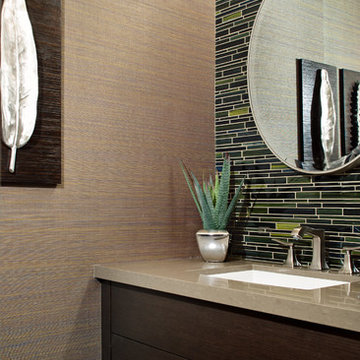
Mike Chajecki www.mikechajecki.com
Свежая идея для дизайна: маленький туалет в современном стиле с врезной раковиной, плоскими фасадами, столешницей из искусственного кварца, разноцветными стенами, удлиненной плиткой, темными деревянными фасадами, бежевой плиткой и зеленой плиткой для на участке и в саду - отличное фото интерьера
Свежая идея для дизайна: маленький туалет в современном стиле с врезной раковиной, плоскими фасадами, столешницей из искусственного кварца, разноцветными стенами, удлиненной плиткой, темными деревянными фасадами, бежевой плиткой и зеленой плиткой для на участке и в саду - отличное фото интерьера
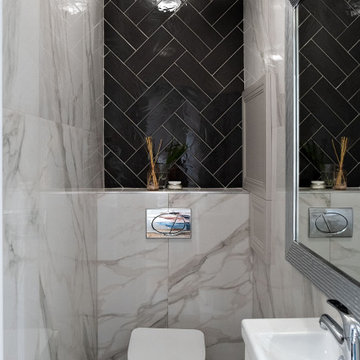
Свежая идея для дизайна: маленький туалет в стиле фьюжн с инсталляцией, серой плиткой, удлиненной плиткой, полом из керамической плитки, подвесной раковиной и разноцветным полом для на участке и в саду - отличное фото интерьера
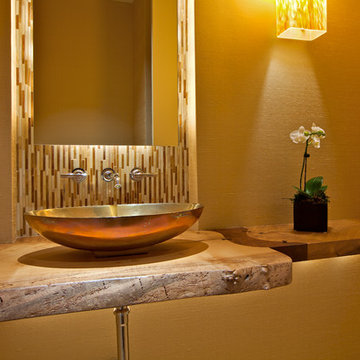
Photos by: Brent Haywood Photography. www.brenthaywoodphotography.com
На фото: маленький туалет в стиле модернизм с настольной раковиной, столешницей из дерева, разноцветной плиткой, удлиненной плиткой, разноцветными стенами, полом из бамбука и коричневой столешницей для на участке и в саду
На фото: маленький туалет в стиле модернизм с настольной раковиной, столешницей из дерева, разноцветной плиткой, удлиненной плиткой, разноцветными стенами, полом из бамбука и коричневой столешницей для на участке и в саду

Builder: Mike Schaap Builders
Photographer: Ashley Avila Photography
Both chic and sleek, this streamlined Art Modern-influenced home is the equivalent of a work of contemporary sculpture and includes many of the features of this cutting-edge style, including a smooth wall surface, horizontal lines, a flat roof and an enduring asymmetrical appeal. Updated amenities include large windows on both stories with expansive views that make it perfect for lakefront lots, with stone accents, floor plan and overall design that are anything but traditional.
Inside, the floor plan is spacious and airy. The 2,200-square foot first level features an open plan kitchen and dining area, a large living room with two story windows, a convenient laundry room and powder room and an inviting screened in porch that measures almost 400 square feet perfect for reading or relaxing. The three-car garage is also oversized, with almost 1,000 square feet of storage space. The other levels are equally roomy, with almost 2,000 square feet of living space in the lower level, where a family room with 10-foot ceilings, guest bedroom and bath, game room with shuffleboard and billiards are perfect for entertaining. Upstairs, the second level has more than 2,100 square feet and includes a large master bedroom suite complete with a spa-like bath with double vanity, a playroom and two additional family bedrooms with baths.
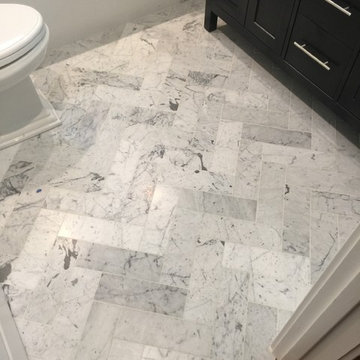
Источник вдохновения для домашнего уюта: маленький туалет в стиле неоклассика (современная классика) с фасадами в стиле шейкер, черными фасадами, раздельным унитазом, серой плиткой, белыми стенами, мраморным полом, врезной раковиной, мраморной столешницей и удлиненной плиткой для на участке и в саду
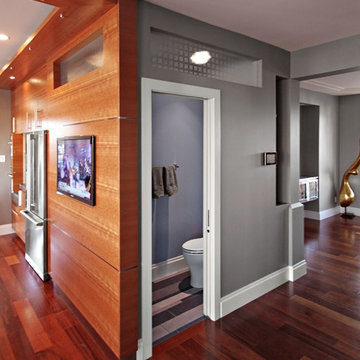
We actually made the bathroom smaller! We gained storage & character! Custom steel floating cabinet with local artist art panel in the vanity door. Concrete sink/countertop. Glass mosaic backsplash.
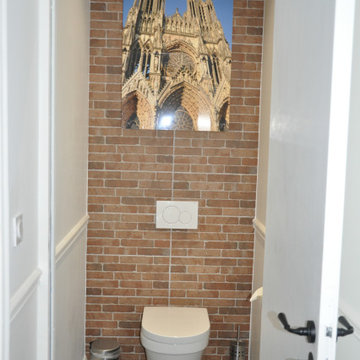
На фото: маленький туалет в стиле лофт с фасадами островного типа, инсталляцией, коричневой плиткой, удлиненной плиткой, белыми стенами, темным паркетным полом и коричневым полом для на участке и в саду

A modern contemporary powder room with travertine tile floor, pencil tile backsplash, hammered finish stainless steel designer vessel sink & matching faucet, large rectangular vanity mirror, modern wall sconces and light fixture, crown moulding, oil rubbed bronze door handles and heavy bathroom trim.
Custom Home Builder and General Contractor for this Home:
Leinster Construction, Inc., Chicago, IL
www.leinsterconstruction.com
Miller + Miller Architectural Photography

Photo: Daniel Koepke
На фото: маленький туалет в классическом стиле с подвесной раковиной, серой плиткой, удлиненной плиткой, раздельным унитазом, бежевыми стенами и паркетным полом среднего тона для на участке и в саду с
На фото: маленький туалет в классическом стиле с подвесной раковиной, серой плиткой, удлиненной плиткой, раздельным унитазом, бежевыми стенами и паркетным полом среднего тона для на участке и в саду с
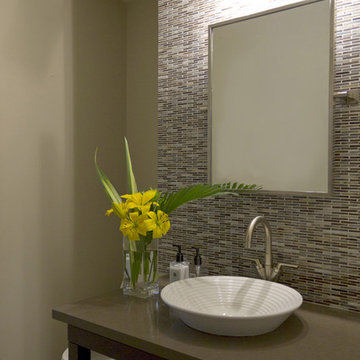
Interior design: ZWADA home - Don Zwarych and Kyo Sada
Photography: Kyo Sada
На фото: маленький туалет в современном стиле с настольной раковиной, столешницей из искусственного кварца, разноцветной плиткой, удлиненной плиткой и серыми стенами для на участке и в саду
На фото: маленький туалет в современном стиле с настольной раковиной, столешницей из искусственного кварца, разноцветной плиткой, удлиненной плиткой и серыми стенами для на участке и в саду

A compact but fun vintage style powder room.
На фото: маленький туалет в стиле ретро с раздельным унитазом, синей плиткой, удлиненной плиткой, полом из терраццо, накладной раковиной, столешницей из искусственного кварца, серым полом и подвесной тумбой для на участке и в саду с
На фото: маленький туалет в стиле ретро с раздельным унитазом, синей плиткой, удлиненной плиткой, полом из терраццо, накладной раковиной, столешницей из искусственного кварца, серым полом и подвесной тумбой для на участке и в саду с
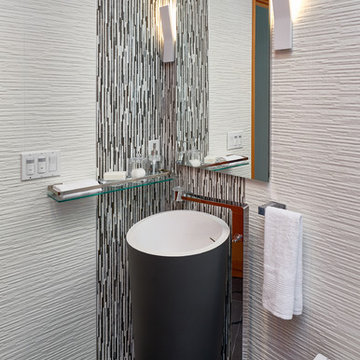
Dean J. Birinyi Architectural Photography http://www.djbphoto.com
Пример оригинального дизайна: маленький туалет в стиле модернизм с раковиной с пьедесталом, инсталляцией, черной плиткой, удлиненной плиткой, разноцветными стенами, полом из сланца, стеклянной столешницей и серым полом для на участке и в саду
Пример оригинального дизайна: маленький туалет в стиле модернизм с раковиной с пьедесталом, инсталляцией, черной плиткой, удлиненной плиткой, разноцветными стенами, полом из сланца, стеклянной столешницей и серым полом для на участке и в саду
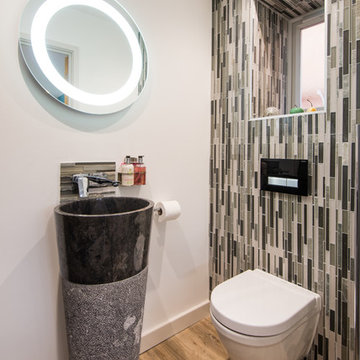
Идея дизайна: маленький туалет в стиле модернизм с инсталляцией, разноцветной плиткой, удлиненной плиткой, бежевыми стенами, паркетным полом среднего тона, раковиной с пьедесталом и коричневым полом для на участке и в саду

We actually made the bathroom smaller! We gained storage & character! Custom steel floating cabinet with local artist art panel in the vanity door. Concrete sink/countertop. Glass mosaic backsplash.

apaiser Sublime Single Vanity in 'Diamond White' at the master ensuite in Wimbledon Avenue, VIC, Australia. Developed by Penfold Group | Designed by Taylor Pressly Architects |
Build by Melbourne Construction Management | Photography by Peter Clarke
1