Маленький туалет с биде для на участке и в саду – фото дизайна интерьера
Сортировать:
Бюджет
Сортировать:Популярное за сегодня
1 - 20 из 149 фото
1 из 3

Modern guest bathroom with floor to ceiling tile and Porcelanosa vanity and sink. Equipped with Toto bidet and adjustable handheld shower. Shiny golden accent tile and niche help elevates the look.

I am glad to present a new project, Powder room design in a modern style. This project is as simple as it is not ordinary with its solution. The powder room is the most typical, small. I used wallpaper for this project, changing the visual space - increasing it. The idea was to extend the semicircular corridor by creating additional vertical backlit niches. I also used everyone's long-loved living moss to decorate the wall so that the powder room did not look like a lifeless and dull corridor. The interior lines are clean. The interior is not overflowing with accents and flowers. Everything is concise and restrained: concrete and flowers, the latest technology and wildlife, wood and metal, yin-yang.

An impeccably designed bathroom vanity that exudes modern elegance and simplicity. Dominating the composition is a striking vessel sink crafted from dark stone, sitting atop a counter of richly veined dark quartz. This bold basin acts as a sculptural centerpiece, its organic curves and texture providing a stark contrast to the straight, clean lines that define the space.
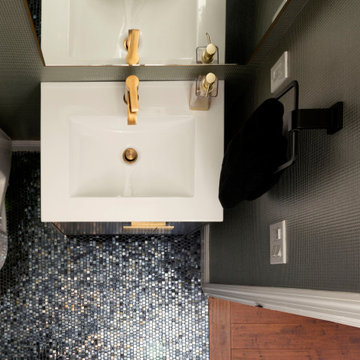
Источник вдохновения для домашнего уюта: маленький туалет в современном стиле с плоскими фасадами, черными фасадами, биде, зелеными стенами, полом из мозаичной плитки, разноцветным полом, белой столешницей, напольной тумбой и обоями на стенах для на участке и в саду

Every powder room should be a fun surprise, and this one has many details, including a decorative tile wall, rattan face door fronts, vaulted ceiling, and brass fixtures.

The homeowners sought to create a modest, modern, lakeside cottage, nestled into a narrow lot in Tonka Bay. The site inspired a modified shotgun-style floor plan, with rooms laid out in succession from front to back. Simple and authentic materials provide a soft and inviting palette for this modern home. Wood finishes in both warm and soft grey tones complement a combination of clean white walls, blue glass tiles, steel frames, and concrete surfaces. Sustainable strategies were incorporated to provide healthy living and a net-positive-energy-use home. Onsite geothermal, solar panels, battery storage, insulation systems, and triple-pane windows combine to provide independence from frequent power outages and supply excess power to the electrical grid.
Photos by Corey Gaffer
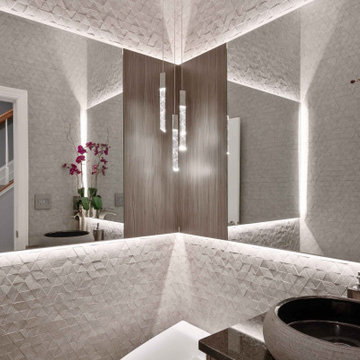
Стильный дизайн: маленький туалет в современном стиле с плоскими фасадами, фасадами цвета дерева среднего тона, биде, серой плиткой, керамической плиткой, серыми стенами, полом из керамической плитки, настольной раковиной, столешницей из гранита, бежевым полом, черной столешницей и подвесной тумбой для на участке и в саду - последний тренд
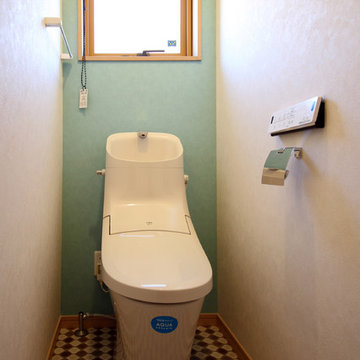
Photo by : Taito Kusakabe
На фото: маленький туалет в стиле модернизм с фасадами с декоративным кантом, белыми фасадами, биде, полом из винила, коричневым полом и синими стенами для на участке и в саду
На фото: маленький туалет в стиле модернизм с фасадами с декоративным кантом, белыми фасадами, биде, полом из винила, коричневым полом и синими стенами для на участке и в саду
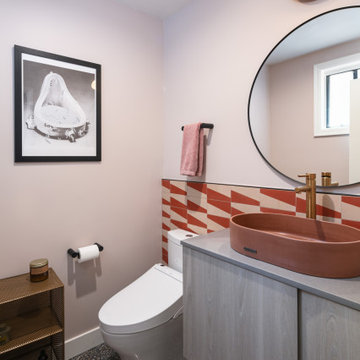
The downstairs powder room has a 4' hand painted cement tile wall with the same black Terrazzo flooring continuing from the kitchen area.
A wall mounted vanity with custom fabricated slab top and a concrete vessel sink on top.
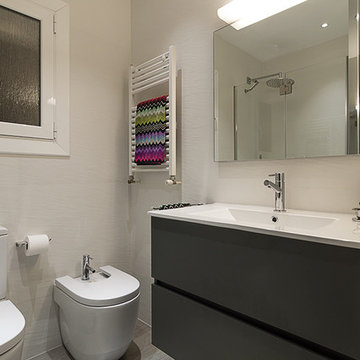
Foto: David Benito Cortázar
Свежая идея для дизайна: маленький туалет в современном стиле с белой плиткой, керамической плиткой, белыми стенами, полом из керамической плитки, монолитной раковиной и биде для на участке и в саду - отличное фото интерьера
Свежая идея для дизайна: маленький туалет в современном стиле с белой плиткой, керамической плиткой, белыми стенами, полом из керамической плитки, монолитной раковиной и биде для на участке и в саду - отличное фото интерьера

Английский гостевой санузел с бирюзовой традиционной плиткой и орнаментным полом, а также изображением богини Фреи в панно в раме из плитки. Латунные брав форме шара по бокам от угловой тумбы с раковиной и зеркального шкафа.
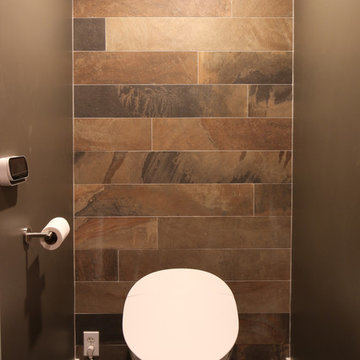
На фото: маленький туалет в стиле неоклассика (современная классика) с плоскими фасадами, фасадами цвета дерева среднего тона, биде, черной плиткой, каменной плиткой, серыми стенами, бетонным полом, монолитной раковиной, столешницей из кварцита, серым полом и серой столешницей для на участке и в саду
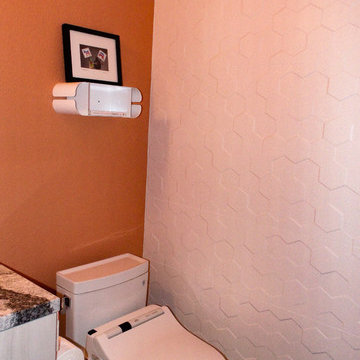
Идея дизайна: маленький туалет в стиле модернизм с плоскими фасадами, бежевыми фасадами, биде, белой плиткой, керамической плиткой, оранжевыми стенами, полом из керамогранита, врезной раковиной, столешницей из искусственного кварца, коричневым полом и разноцветной столешницей для на участке и в саду
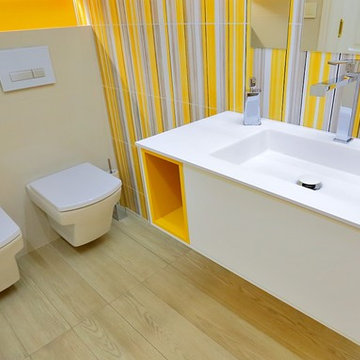
Пример оригинального дизайна: маленький туалет в современном стиле с плоскими фасадами, белыми фасадами, биде, желтыми стенами и монолитной раковиной для на участке и в саду
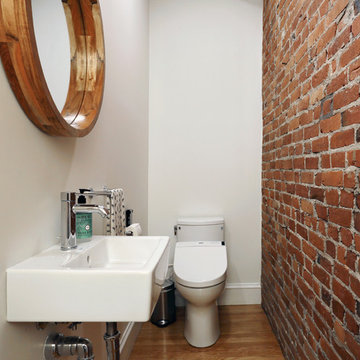
This very narrow alleyway bathroom features natural exposed brick against medium hardwood and white walls and plumbing appliances. The extremely narrow footprint is complimented by a smaller and narrow wall-mounted sink.
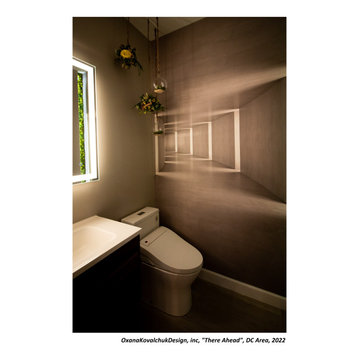
I am glad to present a new project, Powder room design in a modern style. This project is as simple as it is not ordinary with its solution. The powder room is the most typical, small. I used wallpaper for this project, changing the visual space - increasing it. The idea was to extend the semicircular corridor by creating additional vertical backlit niches. I also used everyone's long-loved living moss to decorate the wall so that the powder room did not look like a lifeless and dull corridor. The interior lines are clean. The interior is not overflowing with accents and flowers. Everything is concise and restrained: concrete and flowers, the latest technology and wildlife, wood and metal, yin-yang.
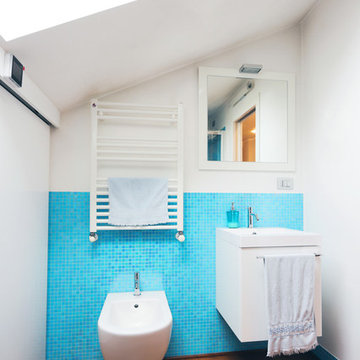
Ph. Valentina Bozzato
Пример оригинального дизайна: маленький туалет в современном стиле с белыми фасадами, синей плиткой, белыми стенами, плоскими фасадами, биде, плиткой мозаикой и паркетным полом среднего тона для на участке и в саду
Пример оригинального дизайна: маленький туалет в современном стиле с белыми фасадами, синей плиткой, белыми стенами, плоскими фасадами, биде, плиткой мозаикой и паркетным полом среднего тона для на участке и в саду
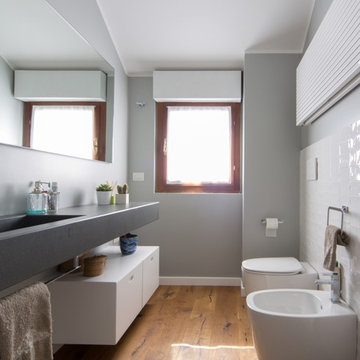
Свежая идея для дизайна: маленький туалет в современном стиле с плоскими фасадами, белыми фасадами, биде, серыми стенами, паркетным полом среднего тона, коричневым полом, белой плиткой, монолитной раковиной и столешницей из бетона для на участке и в саду - отличное фото интерьера
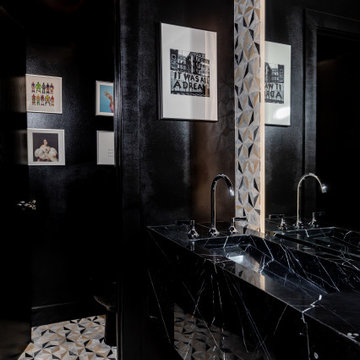
This moody powder room is small in space but big in style. The floating black marble sink is accentuated by the oversized backlit mirror.
На фото: маленький туалет в современном стиле с черными фасадами, биде, черной плиткой, плиткой мозаикой, белыми стенами, полом из мозаичной плитки, монолитной раковиной, мраморной столешницей, черной столешницей и подвесной тумбой для на участке и в саду с
На фото: маленький туалет в современном стиле с черными фасадами, биде, черной плиткой, плиткой мозаикой, белыми стенами, полом из мозаичной плитки, монолитной раковиной, мраморной столешницей, черной столешницей и подвесной тумбой для на участке и в саду с
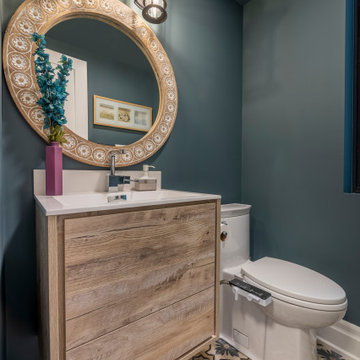
Источник вдохновения для домашнего уюта: маленький туалет в современном стиле с плоскими фасадами, фасадами цвета дерева среднего тона, биде, синими стенами, полом из цементной плитки, монолитной раковиной и разноцветным полом для на участке и в саду
Маленький туалет с биде для на участке и в саду – фото дизайна интерьера
1