Маленькая зеленая гостиная для на участке и в саду – фото дизайна интерьера
Сортировать:
Бюджет
Сортировать:Популярное за сегодня
1 - 20 из 596 фото
1 из 3
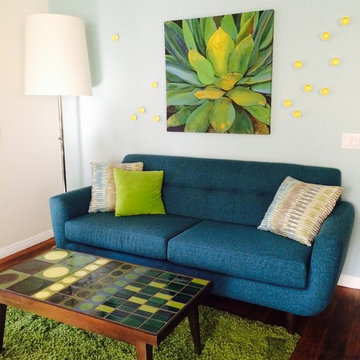
Stained concrete floors were replaced with warm acacia wood, beige walls were refreshed with white paint and a robins egg blue accent wall. The teal sofa, green rug, and blue/green/yellow coffee table pull the color scheme together. The overall effect is a lighter, brighter, more cheerful space.
Photo: Kristina Knapp

log cabin mantel wall design
Integrated Wall 2255.1
The skilled custom design cabinetmaker can help a small room with a fireplace to feel larger by simplifying details, and by limiting the number of disparate elements employed in the design. A wood storage room, and a general storage area are incorporated on either side of this fireplace, in a manner that expands, rather than interrupts, the limited wall surface. Restrained design makes the most of two storage opportunities, without disrupting the focal area of the room. The mantel is clean and a strong horizontal line helping to expand the visual width of the room.
The renovation of this small log cabin was accomplished in collaboration with architect, Bethany Puopolo. A log cabin’s aesthetic requirements are best addressed through simple design motifs. Different styles of log structures suggest different possibilities. The eastern seaboard tradition of dovetailed, square log construction, offers us cabin interiors with a different feel than typically western, round log structures.

Photo by Bozeman Daily Chronicle - Adrian Sanchez-Gonzales
*Plenty of rooms under the eaves for 2 sectional pieces doubling as twin beds
* One sectional piece doubles as headboard for a (hidden King size bed).
* Storage chests double as coffee tables.
* Laminate floors
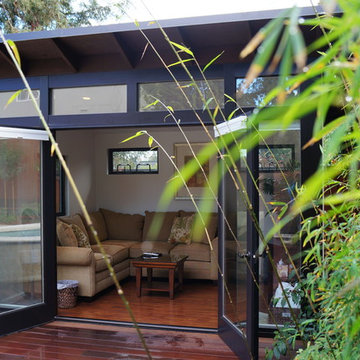
Rather than becoming an eyesore, a shed or studio that is well designed can blend beautifully with the backyard environment and actually become a catalyst for amazing outdoor space.

Living Room :
Photography by Eric Roth
Interior Design by Lewis Interiors
Every square inch of space was utilized to create a flexible, multi-purpose living space. Custom-painted grilles conceal audio/visual equipment and additional storage. The table below the tv pulls out to become an intimate cafe table/workspace.
Every square inch of space was utilized to create a flexible, multi-purpose living space. Custom-painted grilles conceal audio/visual equipment and additional storage. The table below the tv pulls out to become an intimate cafe table/workspace.

Ethan Allen Designer - Brenda Duck
Пример оригинального дизайна: маленькая двухуровневая гостиная комната в стиле модернизм с белыми стенами, паркетным полом среднего тона, стандартным камином, фасадом камина из камня и отдельно стоящим телевизором для на участке и в саду
Пример оригинального дизайна: маленькая двухуровневая гостиная комната в стиле модернизм с белыми стенами, паркетным полом среднего тона, стандартным камином, фасадом камина из камня и отдельно стоящим телевизором для на участке и в саду
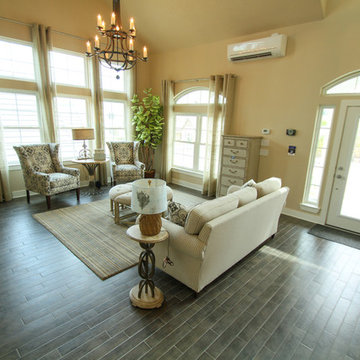
На фото: маленькая парадная, двухуровневая гостиная комната в морском стиле с полом из керамогранита без камина для на участке и в саду

Идея дизайна: маленькая изолированная гостиная комната:: освещение в стиле фьюжн с зелеными стенами без телевизора для на участке и в саду
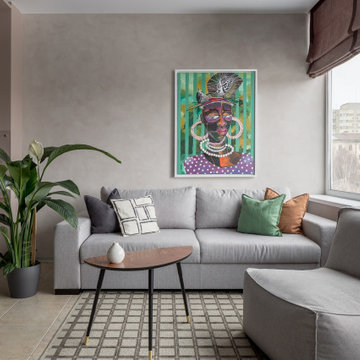
Источник вдохновения для домашнего уюта: маленькая открытая гостиная комната в современном стиле с полом из керамогранита, бежевым полом, серыми стенами и красивыми шторами для на участке и в саду
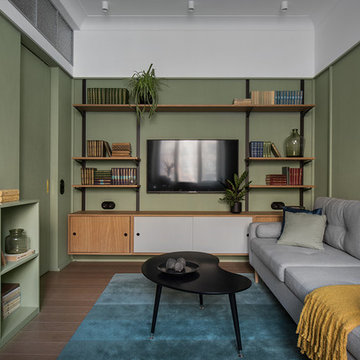
Дизайнер Татьяна Бо
Фотограф Ольга Мелекесцева
Стильный дизайн: маленькая изолированная гостиная комната в стиле модернизм с зелеными стенами, телевизором на стене и коричневым полом для на участке и в саду - последний тренд
Стильный дизайн: маленькая изолированная гостиная комната в стиле модернизм с зелеными стенами, телевизором на стене и коричневым полом для на участке и в саду - последний тренд
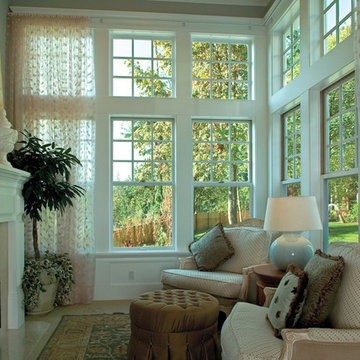
Источник вдохновения для домашнего уюта: маленькая гостиная комната в классическом стиле с бежевыми стенами, стандартным камином, фасадом камина из плитки и бежевым полом без телевизора для на участке и в саду
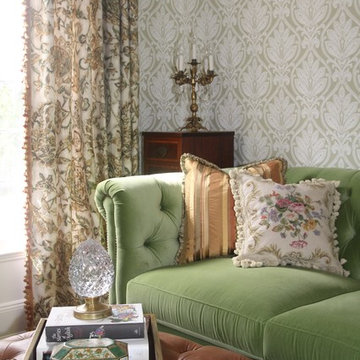
Свежая идея для дизайна: маленькая изолированная гостиная комната в классическом стиле с с книжными шкафами и полками, зелеными стенами и ковровым покрытием без камина, телевизора для на участке и в саду - отличное фото интерьера
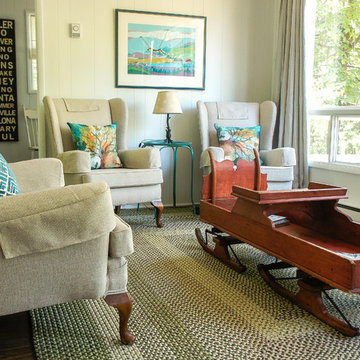
This is a guest cottage separate from the main house which is not only used for visitors but serves as the main sleeping quarters. The request was to freshen the space up while keeping a reasonable budget in mind. The biggest change was painting all of the wood paneling in a very pale green and replacing the flooring with a laminate. This made a huge difference! Most of the existing furniture and artwork was re used and only new pillows, duvet covers and area rugs were added. The end result is fresh, clean, bright and charming, all on a budget!
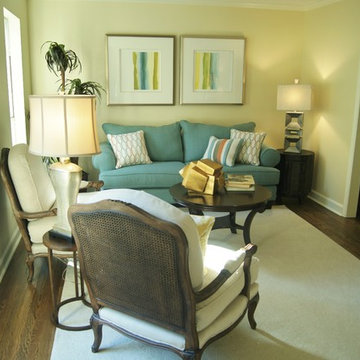
На фото: маленькая парадная, изолированная гостиная комната в классическом стиле с желтыми стенами, темным паркетным полом и коричневым полом без камина, телевизора для на участке и в саду
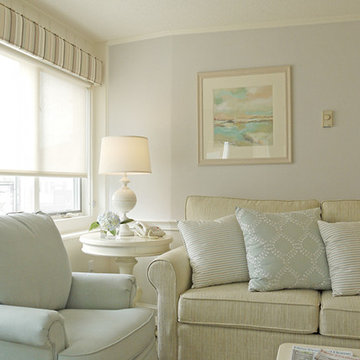
John Moore Photography
Стильный дизайн: маленькая гостиная комната в стиле неоклассика (современная классика) с синими стенами и ковровым покрытием для на участке и в саду - последний тренд
Стильный дизайн: маленькая гостиная комната в стиле неоклассика (современная классика) с синими стенами и ковровым покрытием для на участке и в саду - последний тренд

Sun, sand, surf, and some homosexuality. Welcome to Ptown! Our home is inspired by summer breezes, local flair, and a passion for togetherness. We created layers using natural fibers, textual grasscloths, “knotty” artwork, and one-of-a-kind vintage finds. Brass metals, exposed ceiling planks, and unkempt linens provide beachside casualness.
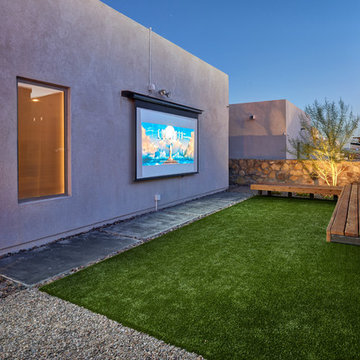
Cool & Contemporary is the vibe our clients were seeking out. Phase 1 complete for this El Paso Westside project. Consistent with the homes architecture and lifestyle creates a space to handle all occasions. Early morning coffee on the patio or around the firepit, smores, drinks, relaxing, reading & maybe a little dancing. Cedar planks set on raw steel post create a cozy atmosphere. Sitting or laying down on cushions and pillows atop the smooth buff leuders limestone bench with your feet popped up on the custom gas firepit. Raw steel veneer, limestone cap and stainless steel fire fixtures complete the sleek contemporary feels. Concrete steps & path lights beam up and accentuates the focal setting. To prep for phase 2, ground cover pathways and areas are ready for the new outdoor movie projector, more privacy, picnic area, permanent seating, landscape and lighting to come. Phase II complete...welcome to outdoor entertainment. Movies on the lawn with the family & football season will never be same here. This backyard doubles as an entertainment destination. Cantilever seating, lounging & privacy fence wraps up a party/cozy space. Plenty of room for friends and family

Пример оригинального дизайна: маленькая изолированная гостиная комната в стиле фьюжн с с книжными шкафами и полками, серыми стенами и паркетным полом среднего тона для на участке и в саду

На фото: маленькая открытая гостиная комната в стиле рустика с музыкальной комнатой, серыми стенами, светлым паркетным полом, телевизором на стене, белым полом, потолком с обоями и обоями на стенах без камина для на участке и в саду с
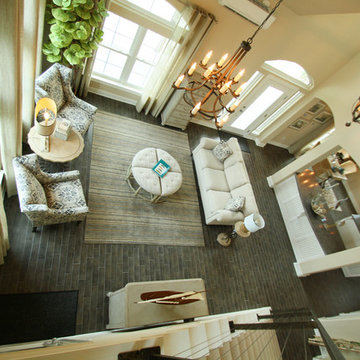
Пример оригинального дизайна: маленькая парадная, двухуровневая гостиная комната в морском стиле с полом из керамогранита без камина для на участке и в саду
Маленькая зеленая гостиная для на участке и в саду – фото дизайна интерьера
1

