Маленькая ванная комната с столешницей из талькохлорита для на участке и в саду – фото дизайна интерьера
Сортировать:
Бюджет
Сортировать:Популярное за сегодня
1 - 20 из 309 фото
1 из 3
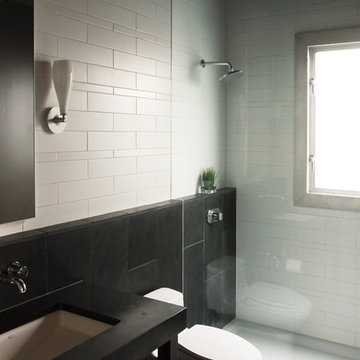
Erich Remash Architect
Стильный дизайн: маленькая ванная комната в современном стиле с открытыми фасадами, черными фасадами, душем без бортиков, унитазом-моноблоком, черно-белой плиткой, керамической плиткой, бежевыми стенами, полом из сланца, душевой кабиной, врезной раковиной и столешницей из талькохлорита для на участке и в саду - последний тренд
Стильный дизайн: маленькая ванная комната в современном стиле с открытыми фасадами, черными фасадами, душем без бортиков, унитазом-моноблоком, черно-белой плиткой, керамической плиткой, бежевыми стенами, полом из сланца, душевой кабиной, врезной раковиной и столешницей из талькохлорита для на участке и в саду - последний тренд

The 800 square-foot guest cottage is located on the footprint of a slightly smaller original cottage that was built three generations ago. With a failing structural system, the existing cottage had a very low sloping roof, did not provide for a lot of natural light and was not energy efficient. Utilizing high performing windows, doors and insulation, a total transformation of the structure occurred. A combination of clapboard and shingle siding, with standout touches of modern elegance, welcomes guests to their cozy retreat.
The cottage consists of the main living area, a small galley style kitchen, master bedroom, bathroom and sleeping loft above. The loft construction was a timber frame system utilizing recycled timbers from the Balsams Resort in northern New Hampshire. The stones for the front steps and hearth of the fireplace came from the existing cottage’s granite chimney. Stylistically, the design is a mix of both a “Cottage” style of architecture with some clean and simple “Tech” style features, such as the air-craft cable and metal railing system. The color red was used as a highlight feature, accentuated on the shed dormer window exterior frames, the vintage looking range, the sliding doors and other interior elements.
Photographer: John Hession
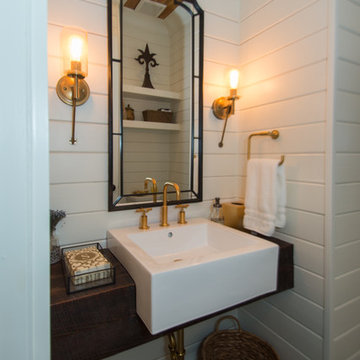
Courtney Cooper Johnson
Источник вдохновения для домашнего уюта: маленькая ванная комната в стиле кантри с белыми стенами, душевой кабиной, накладной раковиной и столешницей из талькохлорита для на участке и в саду
Источник вдохновения для домашнего уюта: маленькая ванная комната в стиле кантри с белыми стенами, душевой кабиной, накладной раковиной и столешницей из талькохлорита для на участке и в саду
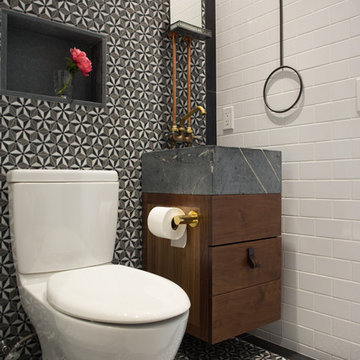
Photography Meredith Heuer
Стильный дизайн: маленькая ванная комната в стиле модернизм с раковиной с несколькими смесителями, плоскими фасадами, фасадами цвета дерева среднего тона, столешницей из талькохлорита, унитазом-моноблоком, разноцветной плиткой, плиткой мозаикой, разноцветными стенами, полом из керамической плитки и душевой кабиной для на участке и в саду - последний тренд
Стильный дизайн: маленькая ванная комната в стиле модернизм с раковиной с несколькими смесителями, плоскими фасадами, фасадами цвета дерева среднего тона, столешницей из талькохлорита, унитазом-моноблоком, разноцветной плиткой, плиткой мозаикой, разноцветными стенами, полом из керамической плитки и душевой кабиной для на участке и в саду - последний тренд
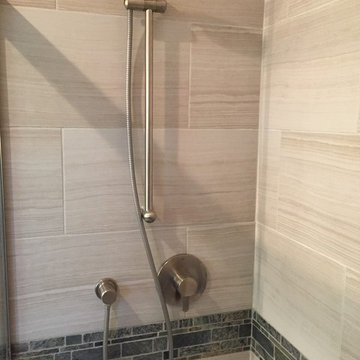
На фото: маленькая ванная комната в морском стиле с фасадами с декоративным кантом, белыми фасадами, душем в нише, унитазом-моноблоком, бежевой плиткой, керамогранитной плиткой, белыми стенами, полом из керамогранита, душевой кабиной, врезной раковиной, столешницей из талькохлорита, серым полом и душем с раздвижными дверями для на участке и в саду
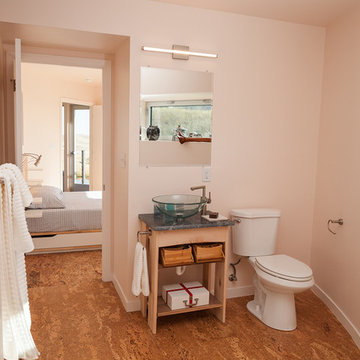
Photo credit: Louis Habeck
#FOASmallSpaces
Свежая идея для дизайна: маленькая ванная комната в современном стиле с настольной раковиной, открытыми фасадами, светлыми деревянными фасадами, столешницей из талькохлорита, раздельным унитазом, белой плиткой, стеклянной плиткой, белыми стенами и пробковым полом для на участке и в саду - отличное фото интерьера
Свежая идея для дизайна: маленькая ванная комната в современном стиле с настольной раковиной, открытыми фасадами, светлыми деревянными фасадами, столешницей из талькохлорита, раздельным унитазом, белой плиткой, стеклянной плиткой, белыми стенами и пробковым полом для на участке и в саду - отличное фото интерьера

Enjoying this lakeside retreat doesn’t end when the snow begins to fly in Minnesota. In fact, this cozy, casual space is ideal for family gatherings and entertaining friends year-round. It offers easy care and low maintenance while reflecting the simple pleasures of days gone by.
---
Project designed by Minneapolis interior design studio LiLu Interiors. They serve the Minneapolis-St. Paul area including Wayzata, Edina, and Rochester, and they travel to the far-flung destinations that their upscale clientele own second homes in.
---
For more about LiLu Interiors, click here: https://www.liluinteriors.com/
-----
To learn more about this project, click here:
https://www.liluinteriors.com/blog/portfolio-items/boathouse-hideaway/
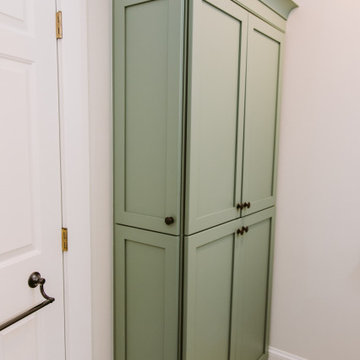
Свежая идея для дизайна: маленькая главная ванная комната в стиле кантри с фасадами в стиле шейкер, зелеными фасадами, угловым душем, раздельным унитазом, белой плиткой, плиткой кабанчик, белыми стенами, полом из травертина, накладной раковиной, столешницей из талькохлорита, бежевым полом, душем с распашными дверями, белой столешницей, нишей, тумбой под одну раковину и встроенной тумбой для на участке и в саду - отличное фото интерьера
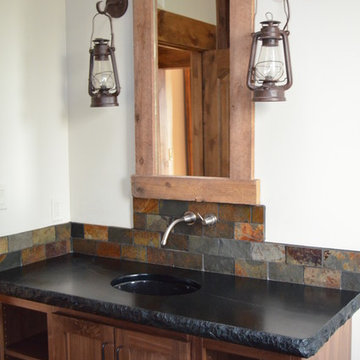
Soapstone
Стильный дизайн: маленькая ванная комната в стиле рустика с врезной раковиной, фасадами в стиле шейкер, темными деревянными фасадами, столешницей из талькохлорита и белыми стенами для на участке и в саду - последний тренд
Стильный дизайн: маленькая ванная комната в стиле рустика с врезной раковиной, фасадами в стиле шейкер, темными деревянными фасадами, столешницей из талькохлорита и белыми стенами для на участке и в саду - последний тренд
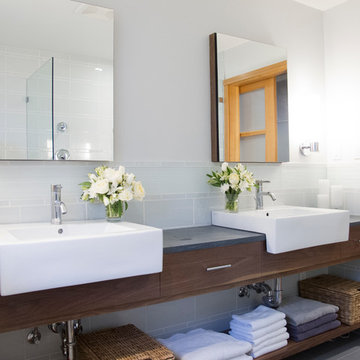
Стильный дизайн: маленькая главная ванная комната в современном стиле с плоскими фасадами, темными деревянными фасадами, душем без бортиков, серой плиткой, стеклянной плиткой, белыми стенами, полом из керамогранита, раздельным унитазом, монолитной раковиной и столешницей из талькохлорита для на участке и в саду - последний тренд

This cozy, minimal primary bath was inspired by a luxury hotel in Spain, and provides a spa-like beginning and end to the day.
На фото: маленькая главная ванная комната в стиле модернизм с плоскими фасадами, темными деревянными фасадами, душевой комнатой, инсталляцией, бежевой плиткой, плиткой из листового камня, черными стенами, раковиной с несколькими смесителями, столешницей из талькохлорита, открытым душем, бежевой столешницей, тумбой под одну раковину и напольной тумбой для на участке и в саду
На фото: маленькая главная ванная комната в стиле модернизм с плоскими фасадами, темными деревянными фасадами, душевой комнатой, инсталляцией, бежевой плиткой, плиткой из листового камня, черными стенами, раковиной с несколькими смесителями, столешницей из талькохлорита, открытым душем, бежевой столешницей, тумбой под одну раковину и напольной тумбой для на участке и в саду
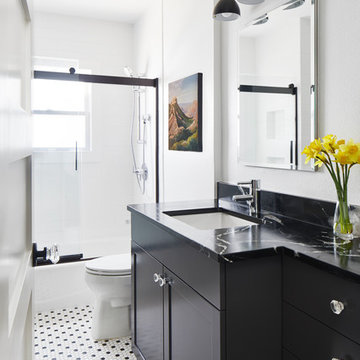
The original structure of this hall bathroom was complicated and narrow, with very little storage. We were able to re-use existing locations for the tub/shower and toilet, but bumped back the wall for the vanity to increase the cabinet depth. The vanity design is notched with custom shallow depth drawers, so that the door can fully open with ease.
For finishes, we went for timeless and classic tile selections (white subway with black and white hexagon floor), and bold black on the vanity (featuring a black soapstone top. Crystal cabinet knobs tie in beautifully with the crystal door knobs throughout the home.
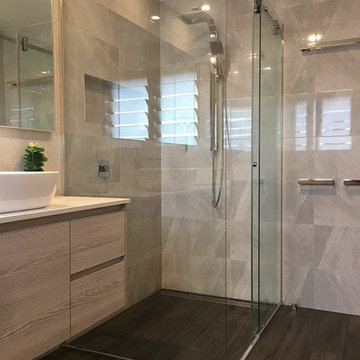
Campbell builders
Источник вдохновения для домашнего уюта: маленькая главная ванная комната в стиле модернизм с фасадами с выступающей филенкой, светлыми деревянными фасадами, угловым душем, инсталляцией, серой плиткой, керамической плиткой, серыми стенами, полом из керамической плитки, столешницей из талькохлорита, коричневым полом, душем с раздвижными дверями, белой столешницей и подвесной раковиной для на участке и в саду
Источник вдохновения для домашнего уюта: маленькая главная ванная комната в стиле модернизм с фасадами с выступающей филенкой, светлыми деревянными фасадами, угловым душем, инсталляцией, серой плиткой, керамической плиткой, серыми стенами, полом из керамической плитки, столешницей из талькохлорита, коричневым полом, душем с раздвижными дверями, белой столешницей и подвесной раковиной для на участке и в саду
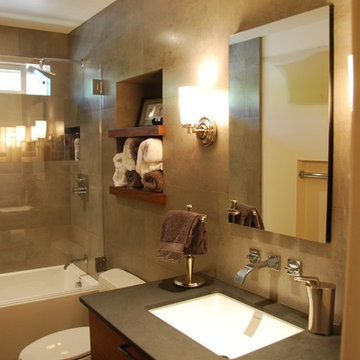
Location: Menlo Park, CA
This small bathroom needed to grow up! A fully tiled wall, combined with wood, stone, and steel accents, made it a functional and stylish retreat.
Floor to ceiling tile, recessed niche with shelves, Robern medicine cabinet, floating vanity with wall-mounted fixtures, and a custom stainless steel tile inset by Flux Studios in Chicago make this small bathroom masculine, dramatic, and unique.

This Guest Bathroom has a small footprint and the shower was claustrophobic in size.
We could not enlarge the bathroom, so we made changes that made it feel more open.
By cutting down the shower wall and installing a glass panel, the shower now has a more open feeling. Through the glass panel you are able to see the pretty artisan blue tiles that coordinate with the penny round floor tiles.
The vanity was only 18” deep, which restricted our sink options. We chose a natural soapstone countertop with a Corian oval sink. Rich walnut wood cabinetry, polished nickel plumbing and light fixtures add sparkle to the space.
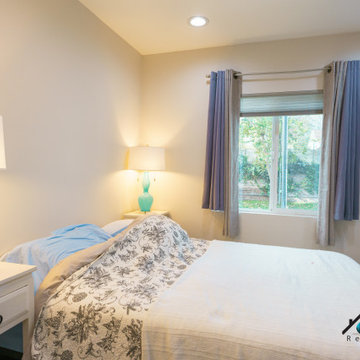
We converted a 34'6" x 18'6" detached garage into a legal ADU with 2 bedrooms, a kitchenette, a full bathroom, a living room, and a laundry section. The ADU has many features including; Central A/C, recessed lighting, closet space, vinyl flooring, eco-friendly windows, and more! It is the perfect size for any family members or the rent out for extra income.
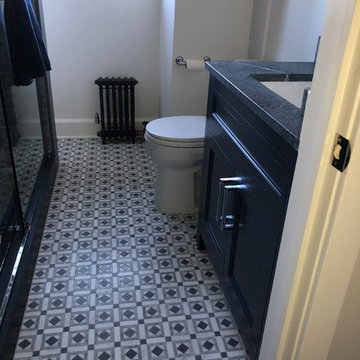
Источник вдохновения для домашнего уюта: маленькая детская ванная комната в классическом стиле с фасадами с декоративным кантом, синими фасадами, отдельно стоящей ванной, угловым душем, унитазом-моноблоком, разноцветной плиткой, мраморной плиткой, синими стенами, мраморным полом, врезной раковиной, столешницей из талькохлорита, белым полом, душем с раздвижными дверями и белой столешницей для на участке и в саду

На фото: маленькая главная ванная комната в стиле кантри с фасадами в стиле шейкер, зелеными фасадами, угловым душем, раздельным унитазом, белой плиткой, плиткой кабанчик, белыми стенами, полом из травертина, накладной раковиной, столешницей из талькохлорита, бежевым полом, душем с распашными дверями, белой столешницей, нишей, тумбой под одну раковину и встроенной тумбой для на участке и в саду

Hip guest bath with custom open vanity, unique wall sconces, slate counter top, and Toto toilet.
Свежая идея для дизайна: маленькая ванная комната в современном стиле с светлыми деревянными фасадами, двойным душем, биде, белой плиткой, керамической плиткой, серыми стенами, полом из керамогранита, врезной раковиной, столешницей из талькохлорита, белым полом, душем с распашными дверями, серой столешницей, нишей, тумбой под одну раковину и встроенной тумбой для на участке и в саду - отличное фото интерьера
Свежая идея для дизайна: маленькая ванная комната в современном стиле с светлыми деревянными фасадами, двойным душем, биде, белой плиткой, керамической плиткой, серыми стенами, полом из керамогранита, врезной раковиной, столешницей из талькохлорита, белым полом, душем с распашными дверями, серой столешницей, нишей, тумбой под одну раковину и встроенной тумбой для на участке и в саду - отличное фото интерьера
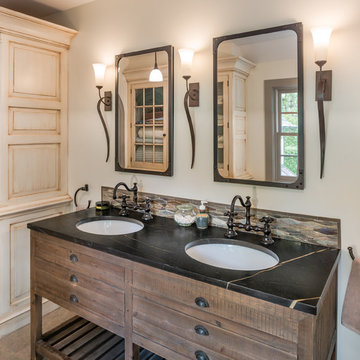
Angle Eye Photography
Источник вдохновения для домашнего уюта: маленькая главная ванная комната в стиле кантри с серыми стенами, врезной раковиной, столешницей из талькохлорита, серым полом, темными деревянными фасадами, черной столешницей и плоскими фасадами для на участке и в саду
Источник вдохновения для домашнего уюта: маленькая главная ванная комната в стиле кантри с серыми стенами, врезной раковиной, столешницей из талькохлорита, серым полом, темными деревянными фасадами, черной столешницей и плоскими фасадами для на участке и в саду
Маленькая ванная комната с столешницей из талькохлорита для на участке и в саду – фото дизайна интерьера
1