Маленькая серая лестница для на участке и в саду – фото дизайна интерьера
Сортировать:
Бюджет
Сортировать:Популярное за сегодня
121 - 140 из 1 000 фото
1 из 3

Источник вдохновения для домашнего уюта: маленькая изогнутая лестница в современном стиле с крашенными деревянными ступенями и крашенными деревянными подступенками для на участке и в саду
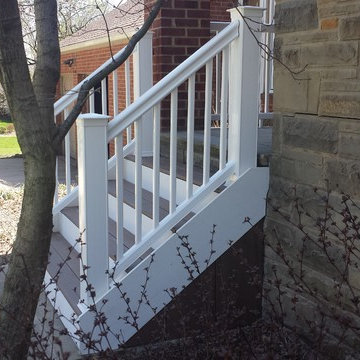
Пример оригинального дизайна: маленькая прямая деревянная лестница в стиле кантри с деревянными ступенями для на участке и в саду
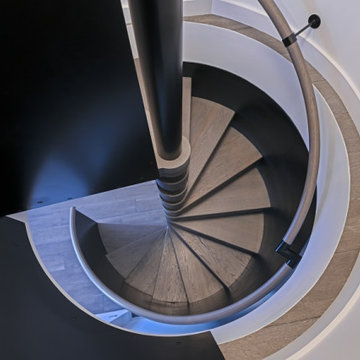
The handrail transitions seamlessly from being top-mounted to the curved steel panels to being mounted directly onto the wall.
Идея дизайна: маленькая винтовая лестница в стиле модернизм с деревянными ступенями и металлическими перилами без подступенок для на участке и в саду
Идея дизайна: маленькая винтовая лестница в стиле модернизм с деревянными ступенями и металлическими перилами без подступенок для на участке и в саду
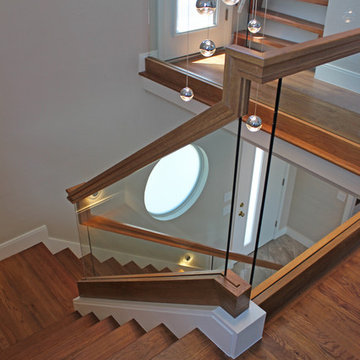
One of several renovations Trimcraft completed in a Fort Myers Beach home. The main stair has a custom contemporary white oak handrail on a ½” tempered glass balustrade with an aluminum base channel also wrapped in white oak.
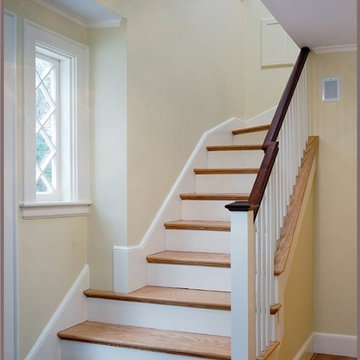
A small, difficult to negotiate staircase was opened up and enlarged to become part of the larger open-flow space.
Стильный дизайн: маленькая изогнутая лестница в стиле кантри с деревянными ступенями и крашенными деревянными подступенками для на участке и в саду - последний тренд
Стильный дизайн: маленькая изогнутая лестница в стиле кантри с деревянными ступенями и крашенными деревянными подступенками для на участке и в саду - последний тренд
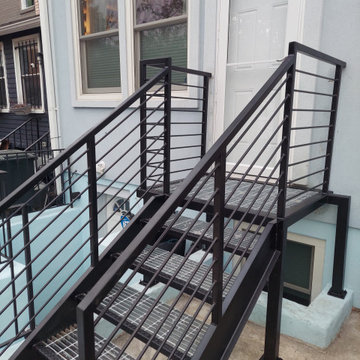
Stairs, landing, guardrail of steel floor of galvanized grating
Источник вдохновения для домашнего уюта: маленькая лестница в стиле модернизм с металлическими ступенями и металлическими перилами без подступенок для на участке и в саду
Источник вдохновения для домашнего уюта: маленькая лестница в стиле модернизм с металлическими ступенями и металлическими перилами без подступенок для на участке и в саду
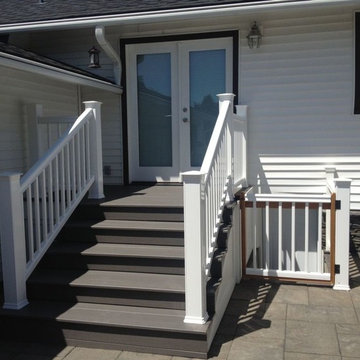
На фото: маленькая прямая деревянная лестница в классическом стиле с крашенными деревянными ступенями для на участке и в саду с
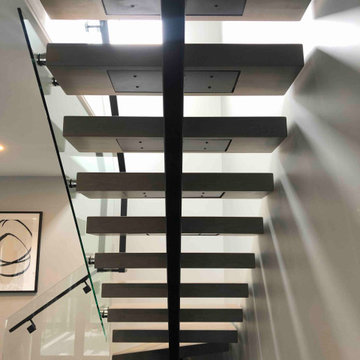
We were asked by a house builder to build a steel staircase as the centrepiece for their new show home in Auckland. Although they had already decided on the central mono-stringer style staircase (also known as a floating staircase), with solid oak treads and glass balustrades, when we met with them we also made some suggestions. This was in order to help nest the stairs in their desired location, which included having to change the layout to avoid clashing with the existing structure.
The stairs lead from a reception area up to a bedroom, so one of our first suggestions, was to have the glass balustrade on the side of the staircase finishing, and finish at the underside of the ground-floor ceiling, and then building an independent balustrade in the bedroom. The intention behind this was to give some separation between the living and sleeping areas, whilst maximising the full width of the opening for the stairs. Additionally, this also helps hide the staircase from inside the bedroom, as you don’t see the balustrade coming up from the floor below.
We also recommended the glass on the first floor was face fixed directly to the boundary beam, and the fixings covered with a painted fascia panel. This was in order to avoid using a large floor fixed glazing channel or reduce the opening width with stand-off pin fixings.
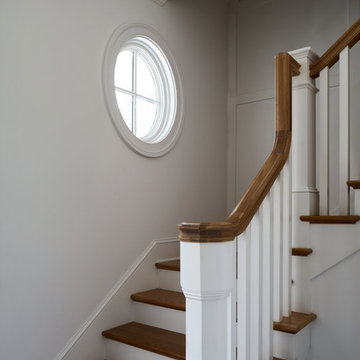
Important: Houzz content often includes “related photos” and “sponsored products.” Products tagged or listed by Houzz are not Gahagan-Eddy product, nor have they been approved by Gahagan-Eddy or any related professionals.
Please direct any questions about our work to socialmedia@gahagan-eddy.com.
Thank you.
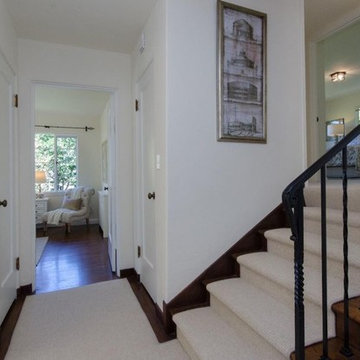
Свежая идея для дизайна: маленькая прямая деревянная лестница в классическом стиле с деревянными ступенями и металлическими перилами для на участке и в саду - отличное фото интерьера
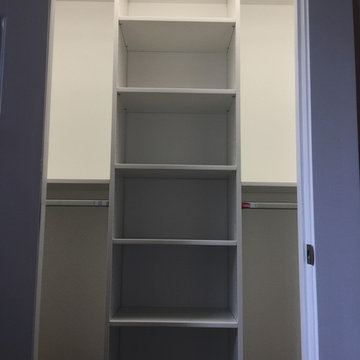
These are 3 reach in closets showing both single and double hanging storage. There are also adjustable shelves using every bit of usable space!
Идея дизайна: маленькая лестница в классическом стиле для на участке и в саду
Идея дизайна: маленькая лестница в классическом стиле для на участке и в саду
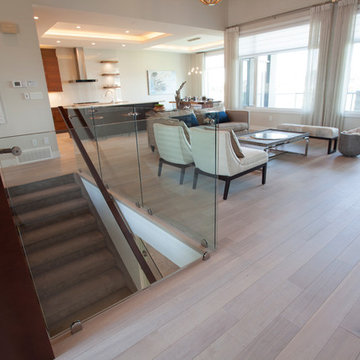
Floating Glass Railing mounted with Glass Clips Installed on Flooring. Top Glass to Glass Connectors are used for structure. Wood Handrail is Mounted to Glass Panels.
Photos by Joshua Kehler
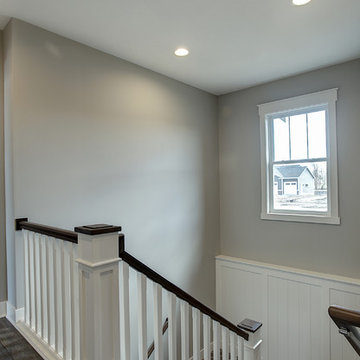
На фото: маленькая угловая лестница в стиле кантри с ступенями с ковровым покрытием, ковровыми подступенками и деревянными перилами для на участке и в саду с
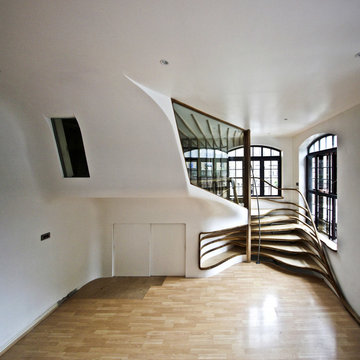
The clients for this small residential jewel have an expanding family but fixed walls. Since they couldn’t expand upwards or outwards, we had to build inwards. We designed a room within a room.
The project was generated from simple but severe planometric and sectional constraints, literally growing from its context. Its volume melts unostentatiously into a corner to take up minimum volume, yet its innards array to maximise the sense of interior spaciousness. The geometry was generated from ergonomic packing - enabling people to comfortably stand both beneath its cantilever and inside the elevated room. Like a sculpted ship, the carefully-carved interior packs a series of planes and pockets that combined fastidious functionality - and the pursuit of sensual pleasure. Barely shoulder-width at its exposed elevation, the room offers a rich, sensual, multi-programmed journey from door to bed.
The independent structure’s thin CNC-cut plywood ribs (needed since neither wall nor ceiling could offer structural support) swell and retract to provide integrated furniture and shelving, their outer skin sheathed in glowing plasterboard that blends back into the existing room, and frames a panoramic window of acoustic glass. The room is accessed by a spiralling set of stairs that grow from the corner of the room and flow between the pillars of the entry portal, their lower levels continuing as a series of alcove shelves beneath. The entry section neatly bifurcates an existing window frame to enable fire egress beyond it, while inside, the bed cantilevers over the floor to offer sufficient legroom for its future transformation into an extension of the generous desk as the children grow and migrate, and the room becomes a workspace.
The room arrived flat-packed in the back of a truck, and was rapidly unfolded into a set of ribs that were connected and erected within a day.
Photo credit: Alex Haw
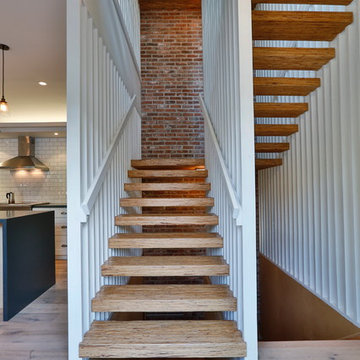
Brian Gould
Стильный дизайн: маленькая п-образная лестница в стиле модернизм с деревянными ступенями без подступенок для на участке и в саду - последний тренд
Стильный дизайн: маленькая п-образная лестница в стиле модернизм с деревянными ступенями без подступенок для на участке и в саду - последний тренд
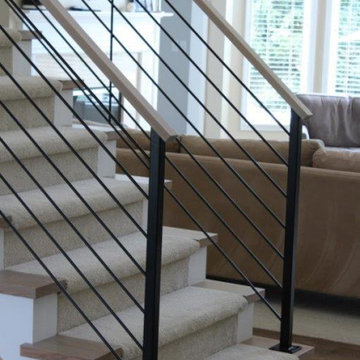
A simple modern metal horizontal rail with a wood topper accents a contemporary living room.
Request a quote for this at www.glmetalfab.com and select Add to Quote, or save on Pinterest.
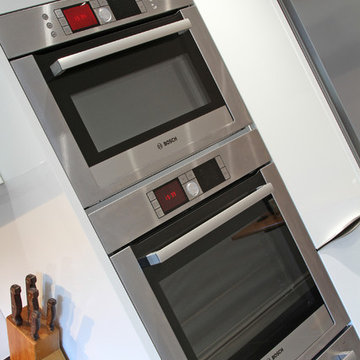
Beau-Port Kitchens
Пример оригинального дизайна: маленькая лестница в современном стиле для на участке и в саду
Пример оригинального дизайна: маленькая лестница в современном стиле для на участке и в саду
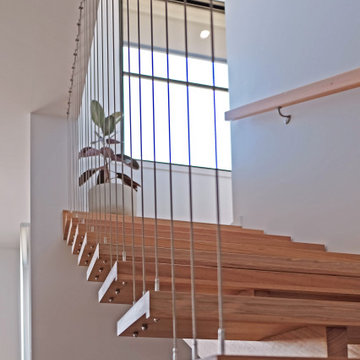
Wire balustrading allows the sun to enter the ground floor living space via the stairs, creating a lighter, brighter and more energy efficient space
Стильный дизайн: маленькая прямая лестница в стиле модернизм с деревянными ступенями и металлическими перилами без подступенок для на участке и в саду - последний тренд
Стильный дизайн: маленькая прямая лестница в стиле модернизм с деревянными ступенями и металлическими перилами без подступенок для на участке и в саду - последний тренд
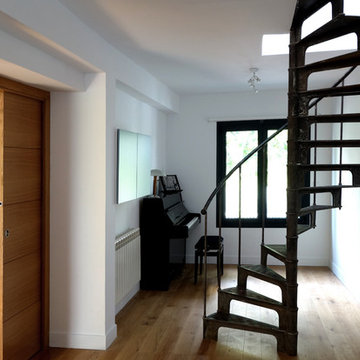
Источник вдохновения для домашнего уюта: маленькая винтовая металлическая лестница в стиле ретро с металлическими ступенями и металлическими перилами для на участке и в саду
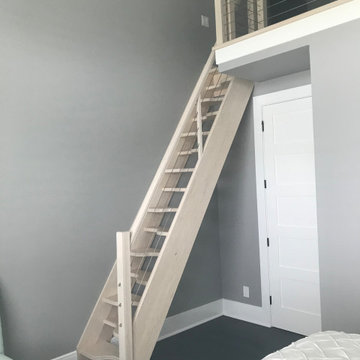
Space-saving staircase terminology
I normally call these Alternating-tread stairs, but there are other common terms:
• Space-saving Stair
• Alternating stair
• Thomas Jefferson Stair
• Jeffersonian staircase
• Ergonomic stair with staggered treads
• Zig-zag-style
• Boat Paddle-shaped treads
• Ship’s Ladder
• Alternating-tread devises
• Tiny-house stairs
• Crows foot stairs
Space-saving Stairs have been used widely in Europe for many years and now have become quite popular in the US with the rise of the Tiny House movement. A further boost has been given to the Space-saving staircase with several of the major building codes in the US allowing them.
Dreaming of a custom stair? Let the headache to us. We'd love to build one for you.
Give us a call or text at 520-895-2060
Маленькая серая лестница для на участке и в саду – фото дизайна интерьера
7