Маленькая прихожая для на участке и в саду – фото дизайна интерьера
Сортировать:
Бюджет
Сортировать:Популярное за сегодня
1 - 7 из 7 фото
1 из 3

The renovation of this classic Muskoka cottage, focused around re-designing the living space to make the most of the incredible lake views. This update completely changed the flow of space, aligning the living areas with a more modern & luxurious living context.
In collaboration with the client, we envisioned a home in which clean lines, neutral tones, a variety of textures and patterns, and small yet luxurious details created a fresh, engaging space while seamlessly blending into the natural environment.
The main floor of this home was completely gutted to reveal the true beauty of the space. Main floor walls were re-engineered with custom windows to expand the client’s majestic view of the lake.
The dining area was highlighted with features including ceilings finished with Shadowline MDF, and enhanced with a custom coffered ceiling bringing dimension to the space.
Unobtrusive details and contrasting textures add richness and intrigue to the space, creating an energizing yet soothing interior with tactile depth.
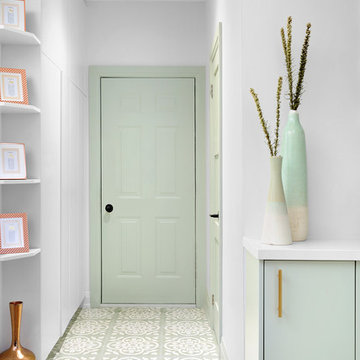
Design: Michelle Berwick
Photos: Larry Arnal
The entryway that started it all. The tile floor we fell in love with that was our jumping off point for the design. I loved working with you on this project; this home is so beautiful and each room fits perfectly. When working with a designer have the whole home in mind when working towards new designs. Color pallets are a great way to find the thread that brings it all together. I'd like to thank the homeowners of #ProjectEverson, they were amazing to work with and their townhouse is stunning and functional.
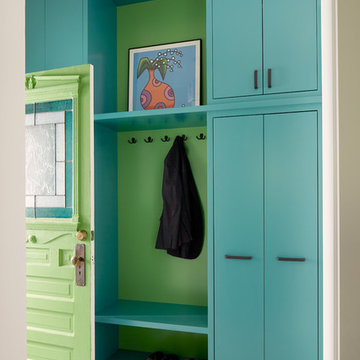
Alex Hayden Photography
На фото: маленький тамбур в современном стиле с белыми стенами, полом из керамогранита, одностворчатой входной дверью, зеленой входной дверью и разноцветным полом для на участке и в саду
На фото: маленький тамбур в современном стиле с белыми стенами, полом из керамогранита, одностворчатой входной дверью, зеленой входной дверью и разноцветным полом для на участке и в саду
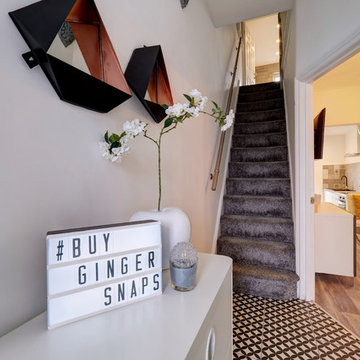
Alex Reay Photography
Пример оригинального дизайна: маленькая узкая прихожая в стиле неоклассика (современная классика) с белыми стенами и разноцветным полом для на участке и в саду
Пример оригинального дизайна: маленькая узкая прихожая в стиле неоклассика (современная классика) с белыми стенами и разноцветным полом для на участке и в саду
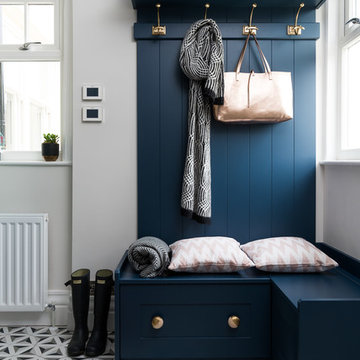
Photographer: James York
Идея дизайна: маленький тамбур в стиле неоклассика (современная классика) с серыми стенами, полом из керамогранита и разноцветным полом для на участке и в саду
Идея дизайна: маленький тамбур в стиле неоклассика (современная классика) с серыми стенами, полом из керамогранита и разноцветным полом для на участке и в саду

На фото: маленький тамбур в стиле кантри с белыми стенами, полом из керамогранита, одностворчатой входной дверью, черной входной дверью и серым полом для на участке и в саду
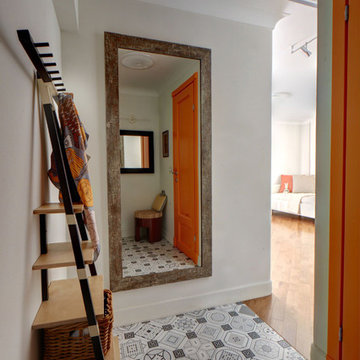
Идея дизайна: маленькая узкая прихожая в современном стиле с белыми стенами и полом из керамической плитки для на участке и в саду
Маленькая прихожая для на участке и в саду – фото дизайна интерьера
1