Маленькая п-образная лестница для на участке и в саду – фото дизайна интерьера
Сортировать:
Бюджет
Сортировать:Популярное за сегодня
1 - 20 из 1 481 фото
1 из 3

The new stair winds through a light-filled tower separated with a vertical walnut screen wall.
Стильный дизайн: маленькая п-образная деревянная лестница в стиле кантри с деревянными ступенями и металлическими перилами для на участке и в саду - последний тренд
Стильный дизайн: маленькая п-образная деревянная лестница в стиле кантри с деревянными ступенями и металлическими перилами для на участке и в саду - последний тренд

Пример оригинального дизайна: маленькая п-образная лестница в стиле кантри с деревянными ступенями и крашенными деревянными подступенками для на участке и в саду

Kaplan Architects, AIA
Location: Redwood City , CA, USA
Stair up to great room from the family room at the lower level. The treads are fabricated from glue laminated beams that match the structural beams in the ceiling. The railing is a custom design cable railing system. The stair is paired with a window wall that lets in abundant natural light into the family room which buried partially underground.

Beautiful stair treads in Vic Ash spiral up into the stair void as natural light washes down from the full length skylight above. An elegant piece of steel lines the top of the timber battens, marrying in to the existing steel balustrade below.

CASA AF | AF HOUSE
Open space ingresso, scale che portano alla terrazza con nicchia per statua
Open space: entrance, wooden stairs leading to the terrace with statue niche

На фото: маленькая п-образная деревянная лестница в скандинавском стиле с деревянными ступенями и металлическими перилами для на участке и в саду с
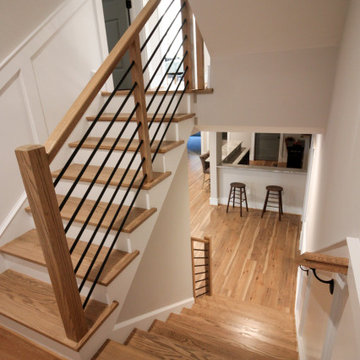
Placed in a central corner in this beautiful home, this u-shape staircase with light color wood treads and hand rails features a horizontal-sleek black rod railing that not only protects its occupants, it also provides visual flow and invites owners and guests to visit bottom and upper levels. CSC © 1976-2020 Century Stair Company. All rights reserved.
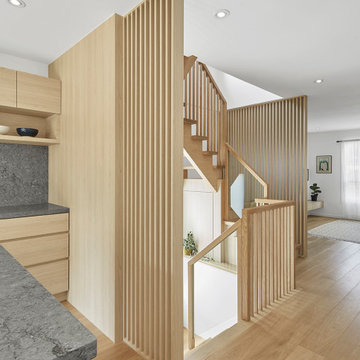
Стильный дизайн: маленькая п-образная лестница в скандинавском стиле с деревянными ступенями и деревянными перилами без подступенок для на участке и в саду - последний тренд

Entranceway and staircase
Свежая идея для дизайна: маленькая п-образная деревянная лестница в скандинавском стиле с деревянными ступенями, деревянными перилами и деревянными стенами для на участке и в саду - отличное фото интерьера
Свежая идея для дизайна: маленькая п-образная деревянная лестница в скандинавском стиле с деревянными ступенями, деревянными перилами и деревянными стенами для на участке и в саду - отличное фото интерьера
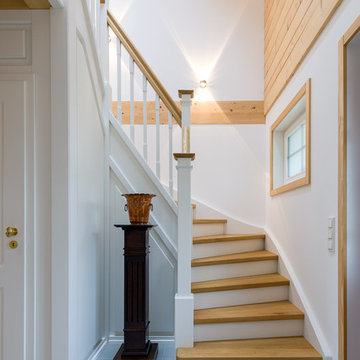
Traditional staircase in timber and white in New England style timber eco hosue. White risers, timber treads and banister
Идея дизайна: маленькая п-образная лестница в классическом стиле с деревянными ступенями, крашенными деревянными подступенками и деревянными перилами для на участке и в саду
Идея дизайна: маленькая п-образная лестница в классическом стиле с деревянными ступенями, крашенными деревянными подступенками и деревянными перилами для на участке и в саду

Intimate Stair with Hobbit Door . This project was a Guest House for a long time Battle Associates Client. Smaller, smaller, smaller the owners kept saying about the guest cottage right on the water's edge. The result was an intimate, almost diminutive, two bedroom cottage for extended family visitors. White beadboard interiors and natural wood structure keep the house light and airy. The fold-away door to the screen porch allows the space to flow beautifully.
Photographer: Nancy Belluscio
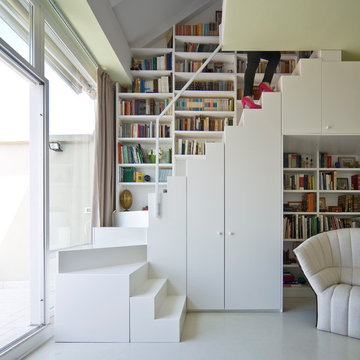
photo © beppe giardino
Источник вдохновения для домашнего уюта: маленькая п-образная лестница в современном стиле с крашенными деревянными ступенями, крашенными деревянными подступенками и кладовкой или шкафом под ней для на участке и в саду
Источник вдохновения для домашнего уюта: маленькая п-образная лестница в современном стиле с крашенными деревянными ступенями, крашенными деревянными подступенками и кладовкой или шкафом под ней для на участке и в саду

На фото: маленькая п-образная деревянная лестница в стиле кантри с деревянными ступенями, деревянными перилами и панелями на стенах для на участке и в саду
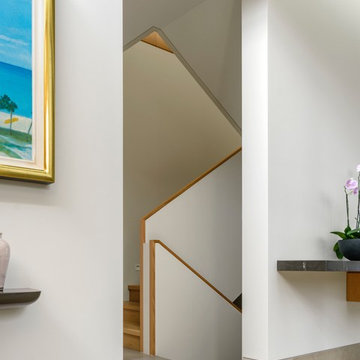
Porebski Architects, Castlecrag House 2.
The staircase is concealed in an alcove containing the vertical circulation including the lift. The balustrade is painted plywood with stained spotted gum handrail.
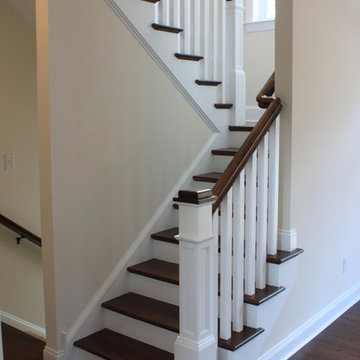
Свежая идея для дизайна: маленькая п-образная деревянная лестница в стиле неоклассика (современная классика) с деревянными ступенями и деревянными перилами для на участке и в саду - отличное фото интерьера
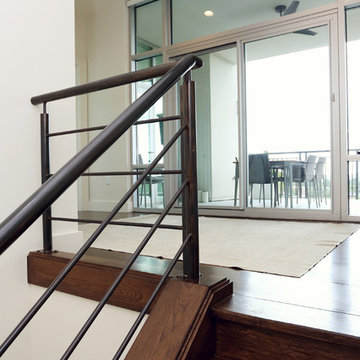
Cat Wilborne Photography
Стильный дизайн: маленькая п-образная деревянная лестница в современном стиле с деревянными ступенями для на участке и в саду - последний тренд
Стильный дизайн: маленькая п-образная деревянная лестница в современном стиле с деревянными ступенями для на участке и в саду - последний тренд
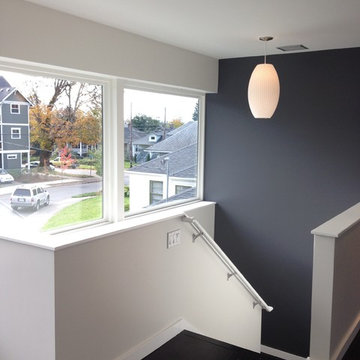
Doreen Wynja - Eye of the Lady photography
Свежая идея для дизайна: маленькая п-образная деревянная лестница в стиле модернизм с деревянными ступенями для на участке и в саду - отличное фото интерьера
Свежая идея для дизайна: маленькая п-образная деревянная лестница в стиле модернизм с деревянными ступенями для на участке и в саду - отличное фото интерьера
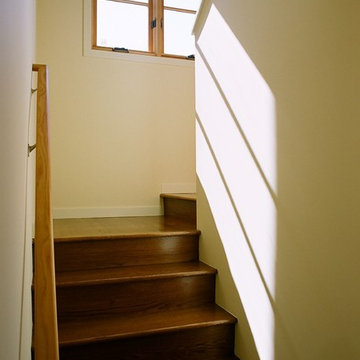
New 2-story, 1,250 sf. house attached to existing 1-story house on corner lot.
Small footprint lives large with open spaces and back courtyard. Highly durable materials include radiant slab, stucco siding and concrete roof tiles.
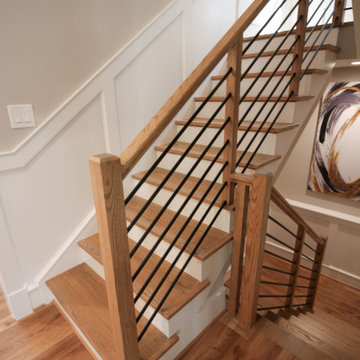
Placed in a central corner in this beautiful home, this u-shape staircase with light color wood treads and hand rails features a horizontal-sleek black rod railing that not only protects its occupants, it also provides visual flow and invites owners and guests to visit bottom and upper levels. CSC © 1976-2020 Century Stair Company. All rights reserved.
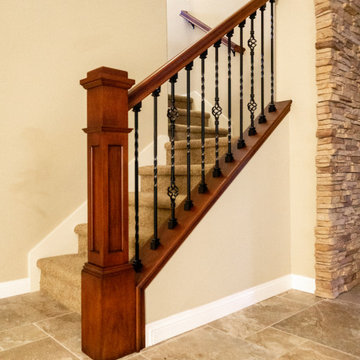
Farmhouse, Craftsman Wrought Iron staircase remodel using rich Mahogany stained handrails, box posts and wall caps with black wrought iron spindles featuring alternating baskets and straight twisted iron balusters
Маленькая п-образная лестница для на участке и в саду – фото дизайна интерьера
1